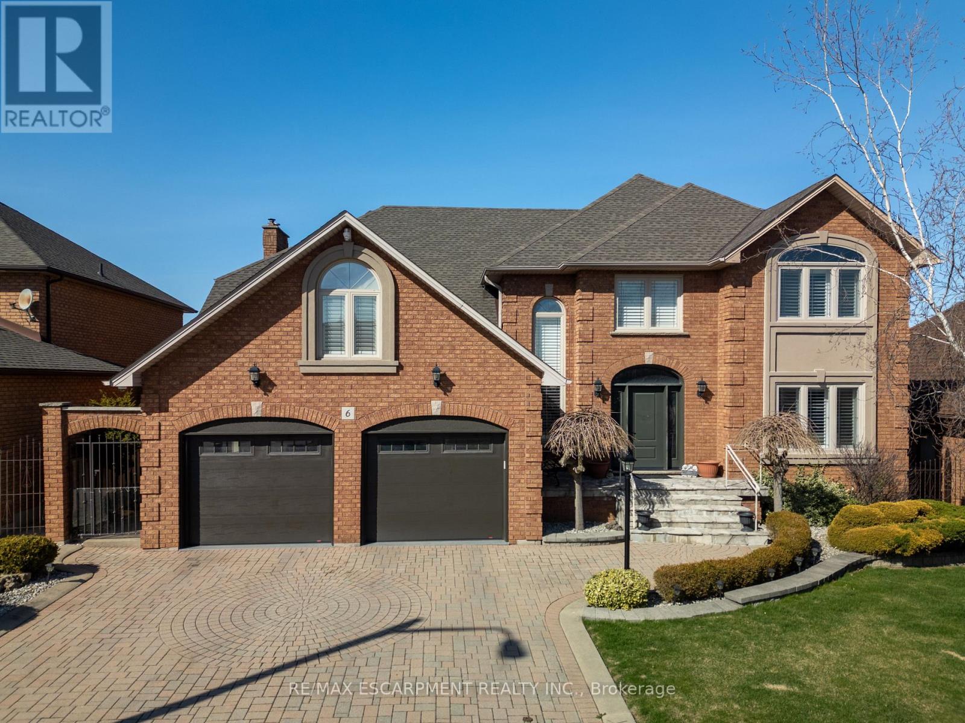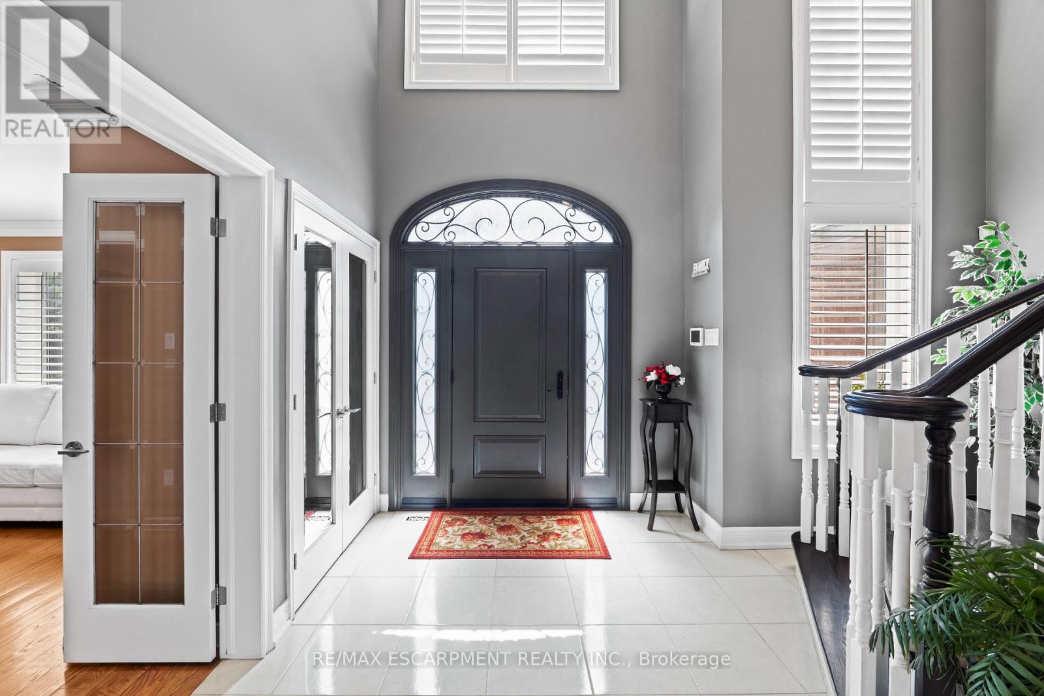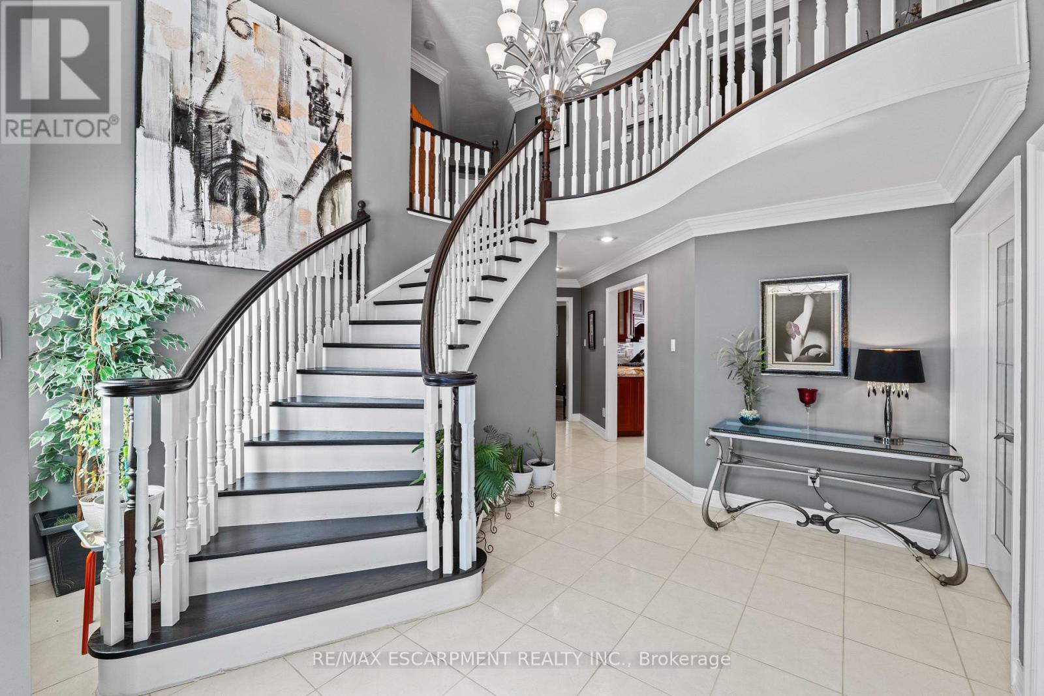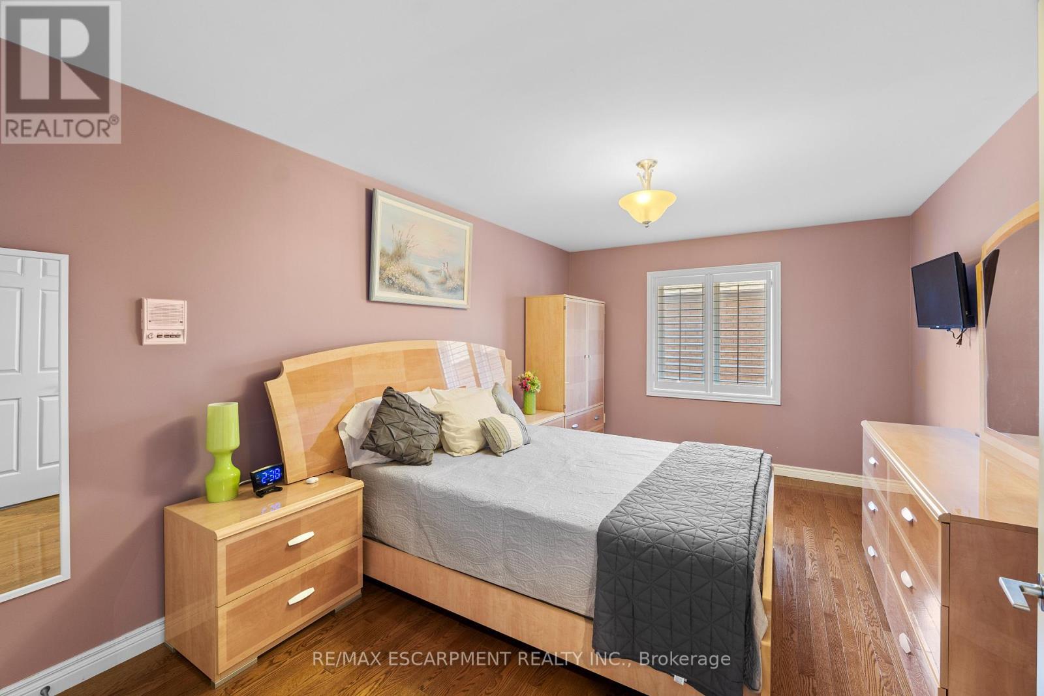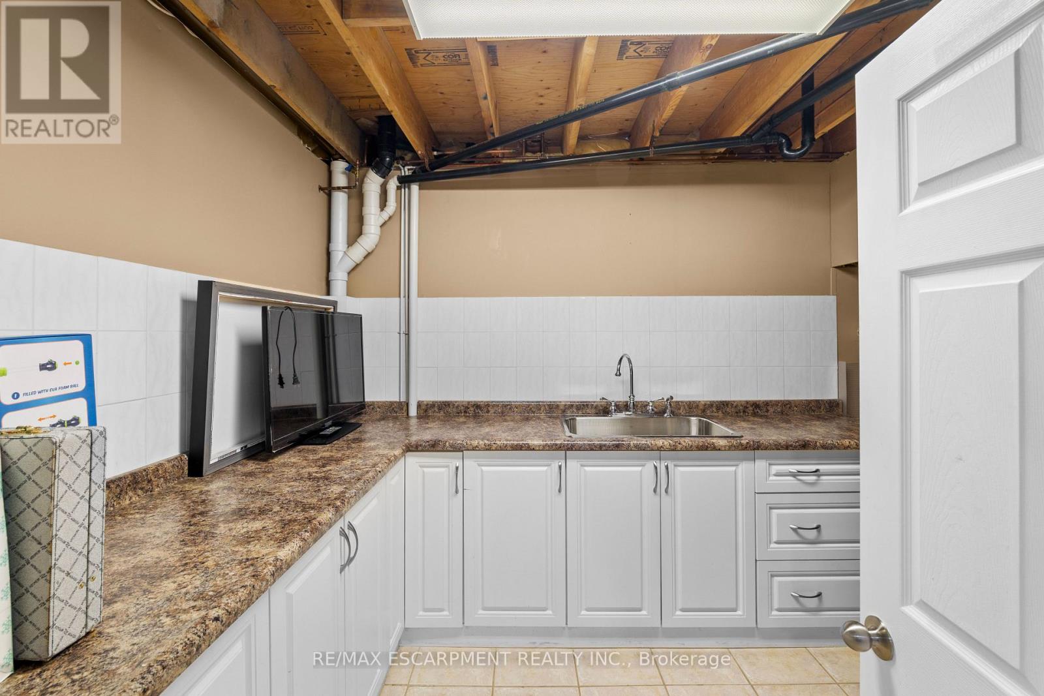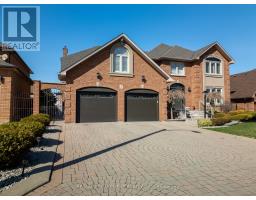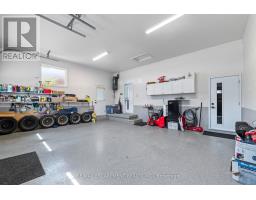6 Embassy Drive Hamilton, Ontario L8T 4Z8
$1,547,777
Experience refined living in this beautifully updated Hamilton home, offering over 5,500 sq. ft. of living space on a 63 ft wide lot. Featuring 4+1 bedrooms, 3+1 baths, a designer kitchen, multiple dining and living areas, skylight and natural light all over and a family room with fireplace, this home is perfect for entertaining or everyday comfort. The primary suite offers dual walk-in closets with ensuite, while the lower level adds nearly 2,000 sq. ft. of in-law potential. Step outside to your private oasis with a heated saltwater pool, expansive deck, and new cabana . Perfect for your family and guests to enjoy summer. All that just minutes from Albion Falls, shops, and top schools. Automatic sprinkler system throughout the home. (id:50886)
Property Details
| MLS® Number | X12101265 |
| Property Type | Single Family |
| Community Name | Lisgar |
| Amenities Near By | Park, Place Of Worship, Schools |
| Features | In-law Suite |
| Parking Space Total | 6 |
| Pool Type | Inground Pool |
Building
| Bathroom Total | 4 |
| Bedrooms Above Ground | 4 |
| Bedrooms Below Ground | 1 |
| Bedrooms Total | 5 |
| Age | 16 To 30 Years |
| Amenities | Fireplace(s) |
| Appliances | Garage Door Opener Remote(s), Intercom, Water Purifier, Water Treatment, Central Vacuum, Dryer, Garage Door Opener, Microwave, Stove, Washer, Window Coverings |
| Basement Development | Finished |
| Basement Features | Separate Entrance |
| Basement Type | N/a (finished) |
| Construction Style Attachment | Detached |
| Cooling Type | Central Air Conditioning |
| Exterior Finish | Brick |
| Fireplace Present | Yes |
| Foundation Type | Concrete |
| Heating Fuel | Natural Gas |
| Heating Type | Forced Air |
| Stories Total | 2 |
| Size Interior | 3,000 - 3,500 Ft2 |
| Type | House |
| Utility Water | Municipal Water |
Parking
| Attached Garage | |
| Garage |
Land
| Acreage | No |
| Land Amenities | Park, Place Of Worship, Schools |
| Sewer | Sanitary Sewer |
| Size Depth | 106 Ft ,4 In |
| Size Frontage | 63 Ft ,9 In |
| Size Irregular | 63.8 X 106.4 Ft |
| Size Total Text | 63.8 X 106.4 Ft|under 1/2 Acre |
| Zoning Description | C/s-346 |
Rooms
| Level | Type | Length | Width | Dimensions |
|---|---|---|---|---|
| Second Level | Bathroom | Measurements not available | ||
| Second Level | Bathroom | Measurements not available | ||
| Second Level | Bedroom | 6.55 m | 4.37 m | 6.55 m x 4.37 m |
| Second Level | Bedroom 2 | 4.72 m | 3.51 m | 4.72 m x 3.51 m |
| Second Level | Bedroom 3 | 5 m | 3.2 m | 5 m x 3.2 m |
| Second Level | Bedroom 4 | 3.99 m | 3.68 m | 3.99 m x 3.68 m |
| Main Level | Office | 4.32 m | 3.68 m | 4.32 m x 3.68 m |
| Main Level | Dining Room | 4.39 m | 4.68 m | 4.39 m x 4.68 m |
| Main Level | Kitchen | 4.95 m | 8.74 m | 4.95 m x 8.74 m |
| Main Level | Den | 3.51 m | 3.15 m | 3.51 m x 3.15 m |
| Main Level | Family Room | 6.86 m | 4.17 m | 6.86 m x 4.17 m |
| Main Level | Bathroom | Measurements not available |
Utilities
| Sewer | Installed |
https://www.realtor.ca/real-estate/28208610/6-embassy-drive-hamilton-lisgar-lisgar
Contact Us
Contact us for more information
Deep Singh
Broker
860 Queenston Rd #4b
Hamilton, Ontario L8G 4A8
(905) 545-1188
(905) 664-2300


