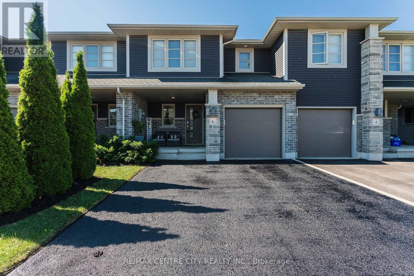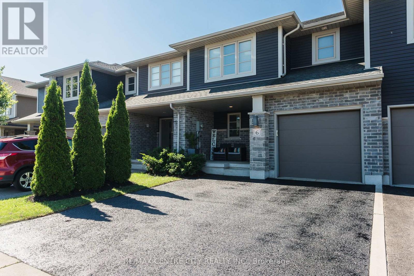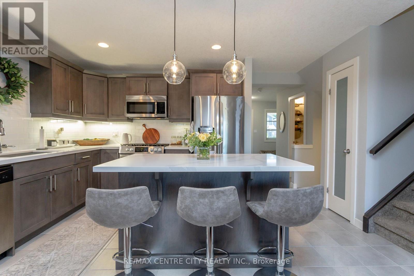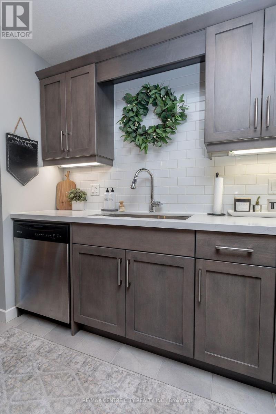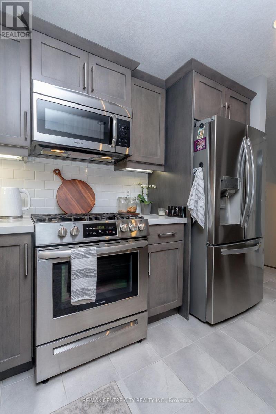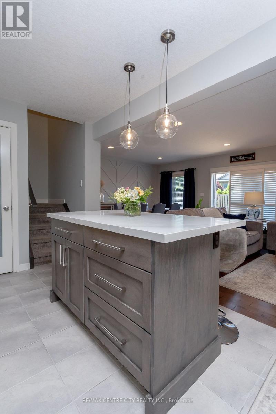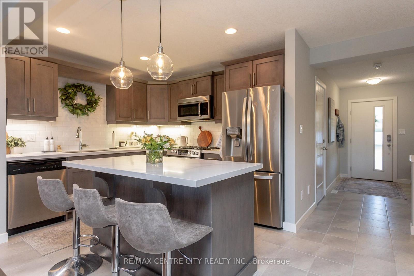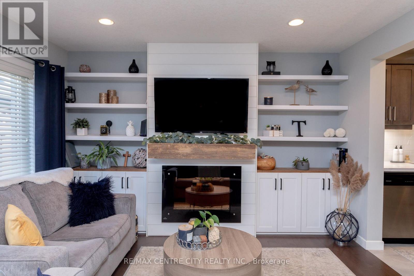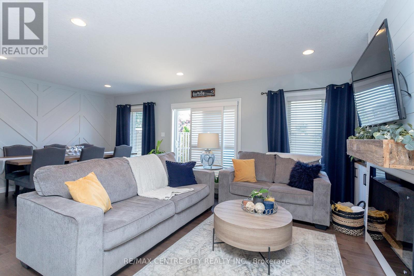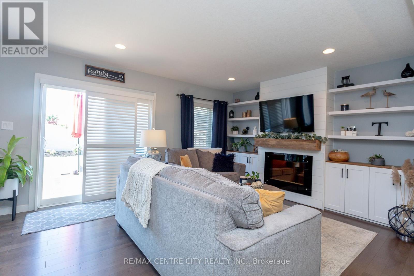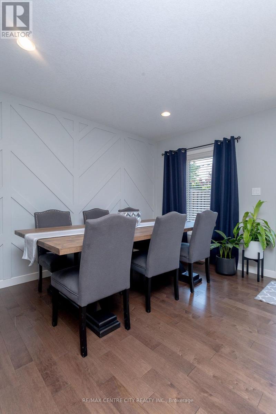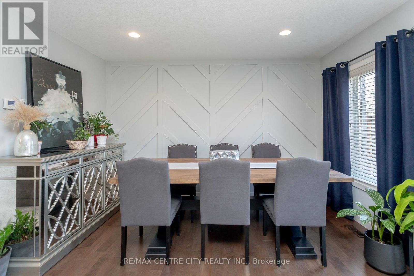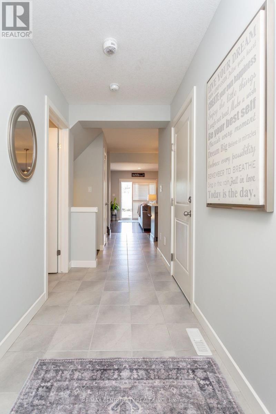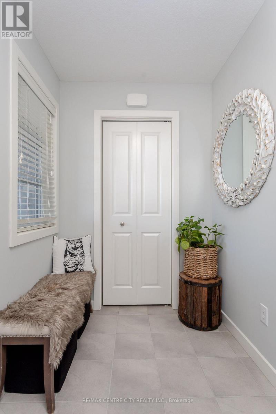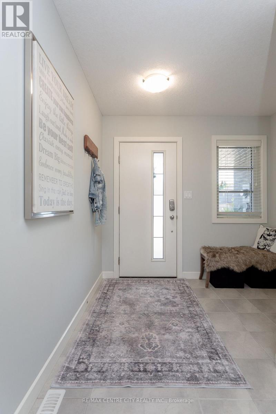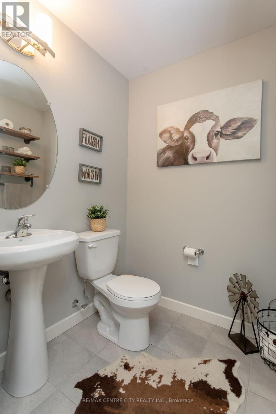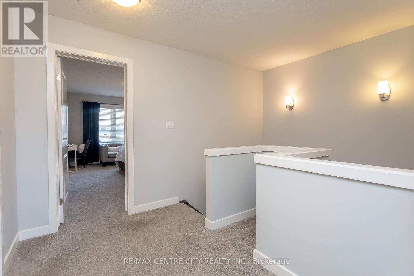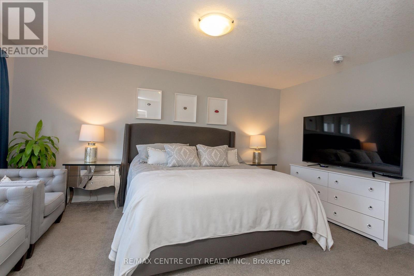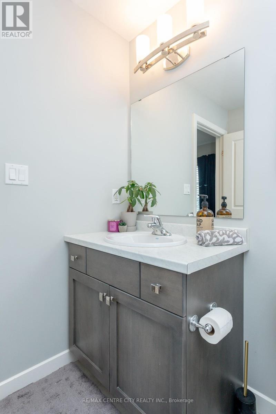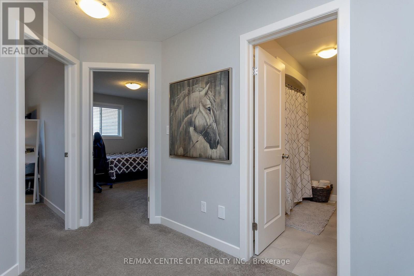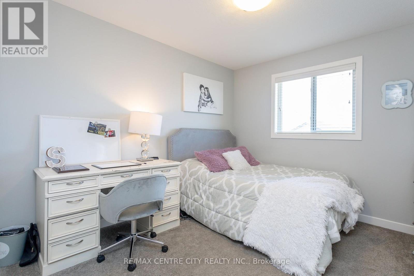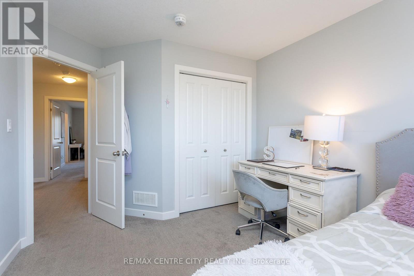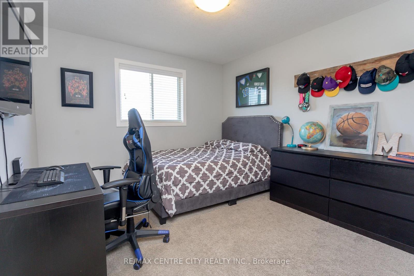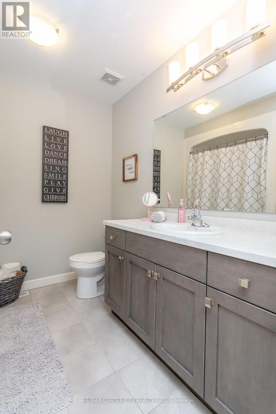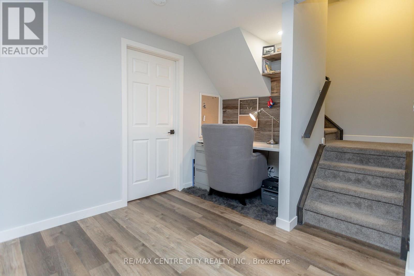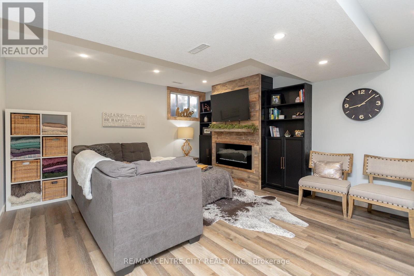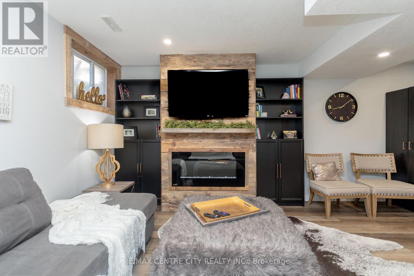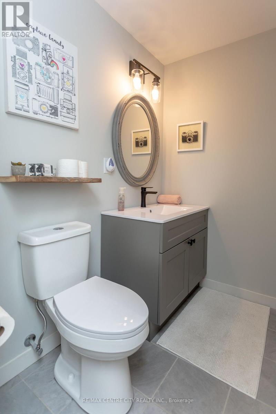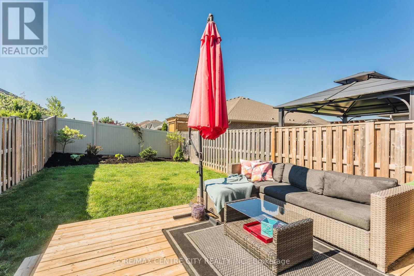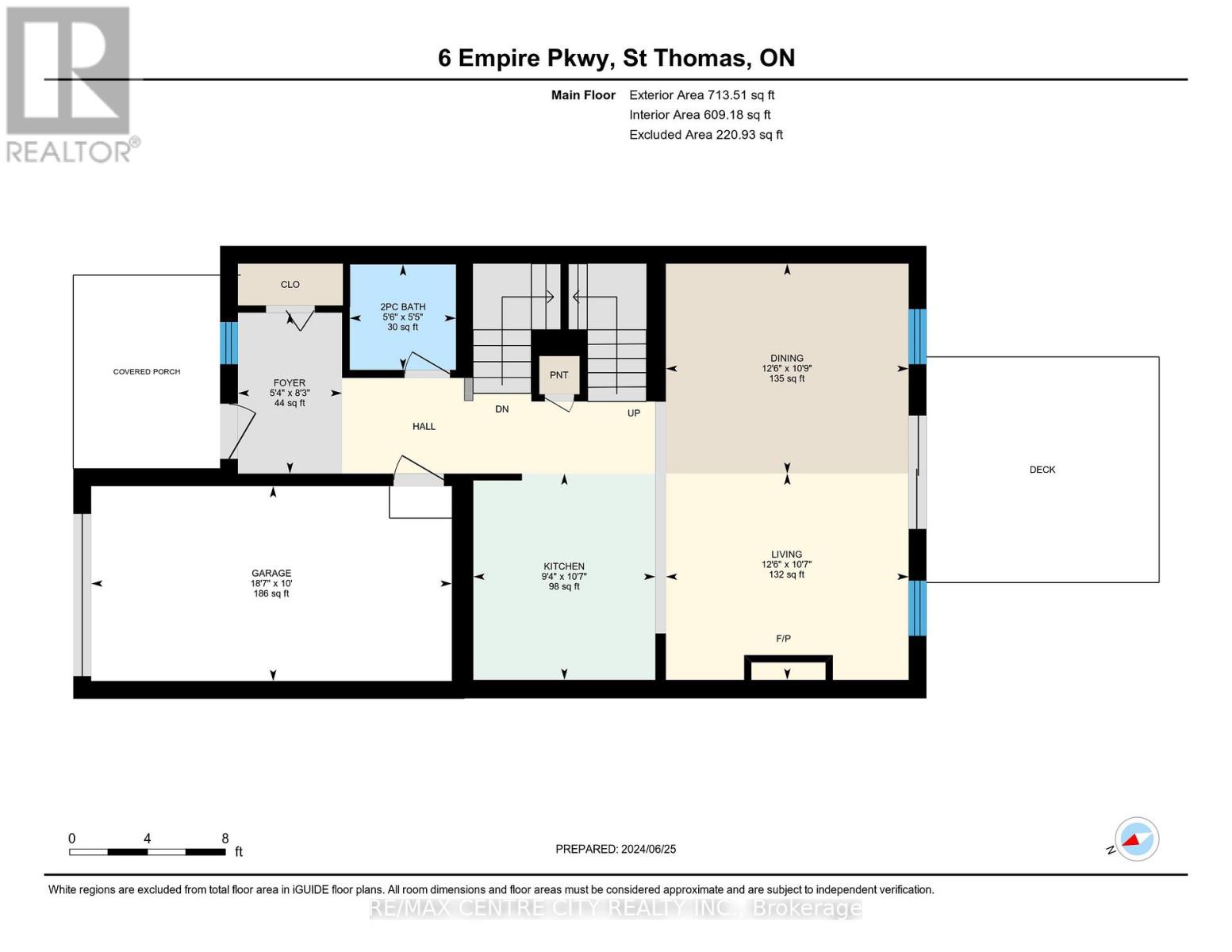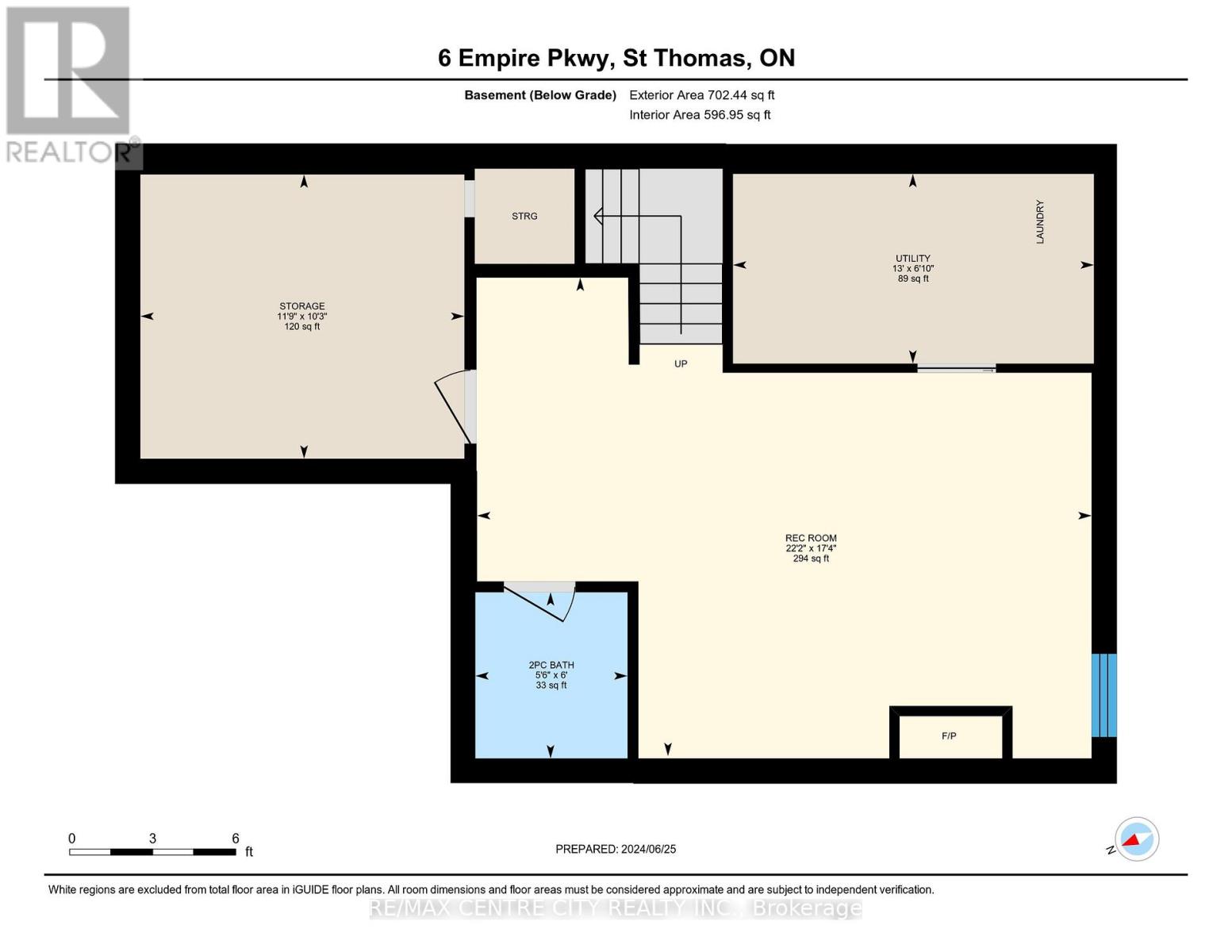6 Empire Parkway St. Thomas, Ontario N5R 0E9
$519,000
Welcome to this well maintained freehold townhouse in the desirable Mitchell Hepburn school district, just steps from a brand new park, playground, and walking trails. 3 spacious bedrooms, two full and two half bathrooms, this home offer a comfortable and functional layout. The open-concept main floor features a kitchen with quartz countertops, an island, tile backsplash, pantry, newer stainless steel appliances and hardwood and ceramic flooring throughout. The dining are includes a stylish accent wall, and the living room offers an electric fireplace with custom built-in shelving and cabinetry creating a cozy and inviting space. Upstairs, the primary bedroom is large and spacious, complete with a good size walk-in closet and a private 3 piece ensuite. The basement adds even more living space with a family room, second electric fireplace, computer nook, and a two piece bathroom. Additional features include an insulated single-car garage with an automatic opener, a double-wide driveway and a covered front porch. In the backyard, enjoy a wood deck complete with a BBQ gas line and a fully fenced yard-perfect for outdoor entertaining. A solid move-in-ready option in one of the city's most family-friendly neighbourhoods. (id:50886)
Open House
This property has open houses!
2:00 pm
Ends at:4:00 pm
Property Details
| MLS® Number | X12146528 |
| Property Type | Single Family |
| Community Name | St. Thomas |
| Equipment Type | Water Heater |
| Features | Sump Pump |
| Parking Space Total | 3 |
| Rental Equipment Type | Water Heater |
| Structure | Deck, Porch |
Building
| Bathroom Total | 4 |
| Bedrooms Above Ground | 3 |
| Bedrooms Total | 3 |
| Age | 6 To 15 Years |
| Amenities | Fireplace(s), Separate Electricity Meters |
| Appliances | Garage Door Opener Remote(s), Dishwasher, Dryer, Microwave, Stove, Washer, Window Coverings, Refrigerator |
| Basement Development | Partially Finished |
| Basement Type | N/a (partially Finished) |
| Construction Style Attachment | Attached |
| Cooling Type | Central Air Conditioning, Air Exchanger |
| Exterior Finish | Brick, Vinyl Siding |
| Fireplace Present | Yes |
| Fireplace Total | 2 |
| Foundation Type | Poured Concrete |
| Half Bath Total | 2 |
| Heating Fuel | Natural Gas |
| Heating Type | Forced Air |
| Stories Total | 2 |
| Size Interior | 1,500 - 2,000 Ft2 |
| Type | Row / Townhouse |
| Utility Water | Municipal Water |
Parking
| Attached Garage | |
| Garage |
Land
| Acreage | No |
| Fence Type | Fenced Yard |
| Sewer | Sanitary Sewer |
| Size Depth | 107 Ft ,1 In |
| Size Frontage | 22 Ft ,7 In |
| Size Irregular | 22.6 X 107.1 Ft |
| Size Total Text | 22.6 X 107.1 Ft |
| Zoning Description | R3-a |
Rooms
| Level | Type | Length | Width | Dimensions |
|---|---|---|---|---|
| Second Level | Bathroom | 2.64 m | 1.88 m | 2.64 m x 1.88 m |
| Second Level | Bathroom | 2.49 m | 2.36 m | 2.49 m x 2.36 m |
| Second Level | Bedroom | 3.25 m | 4.11 m | 3.25 m x 4.11 m |
| Second Level | Bedroom 2 | 3.12 m | 4.09 m | 3.12 m x 4.09 m |
| Second Level | Bedroom 3 | 3.71 m | 5.05 m | 3.71 m x 5.05 m |
| Basement | Bathroom | 1.83 m | 1.68 m | 1.83 m x 1.68 m |
| Basement | Recreational, Games Room | 5.28 m | 6.76 m | 5.28 m x 6.76 m |
| Main Level | Living Room | 3.23 m | 3.81 m | 3.23 m x 3.81 m |
| Main Level | Kitchen | 2.54 m | 3.81 m | 2.54 m x 3.81 m |
| Main Level | Dining Room | 3.28 m | 3.81 m | 3.28 m x 3.81 m |
| Main Level | Bathroom | 1.63 m | 1.68 m | 1.63 m x 1.68 m |
| Main Level | Foyer | 2.51 m | 1.63 m | 2.51 m x 1.63 m |
Utilities
| Cable | Installed |
| Sewer | Installed |
https://www.realtor.ca/real-estate/28308575/6-empire-parkway-st-thomas-st-thomas
Contact Us
Contact us for more information
Matea Testa
Salesperson
(519) 633-1000

