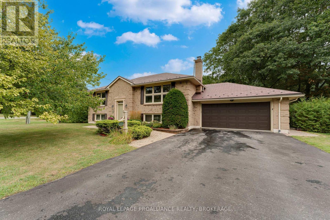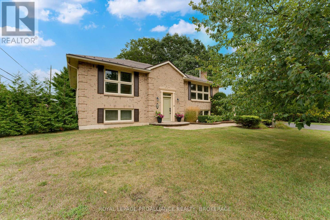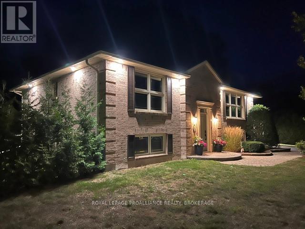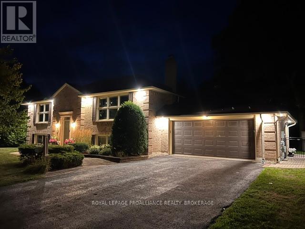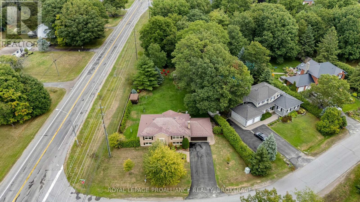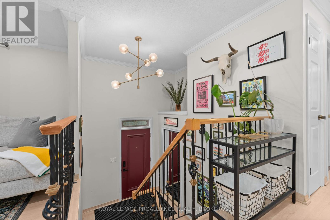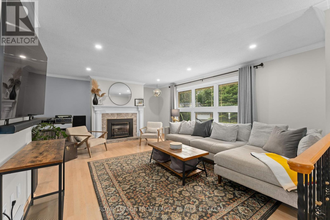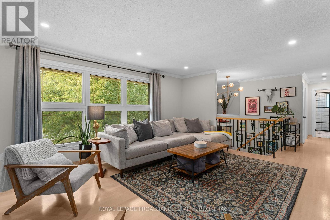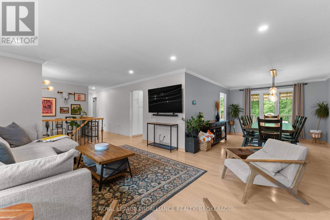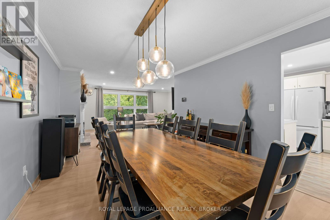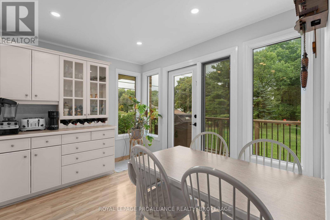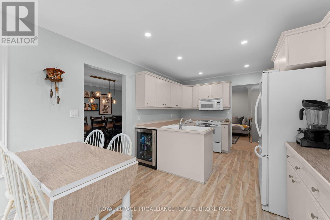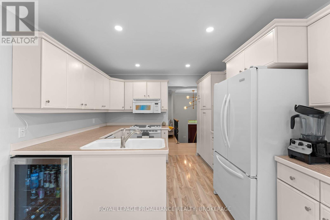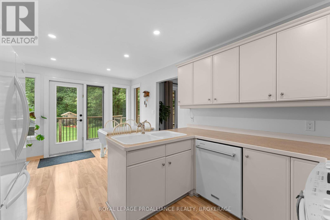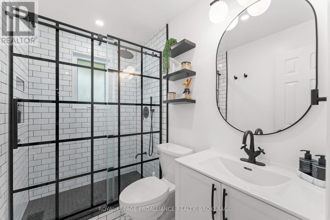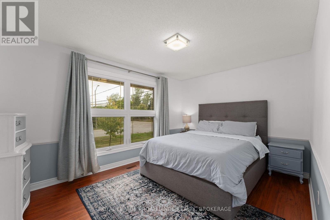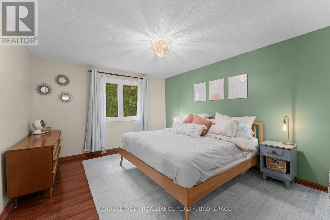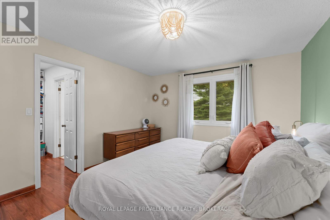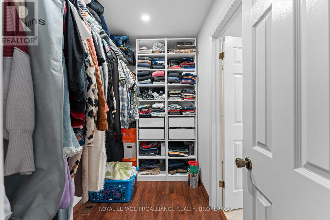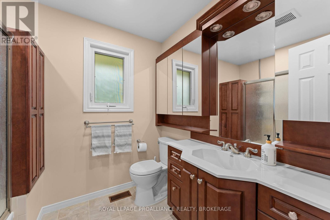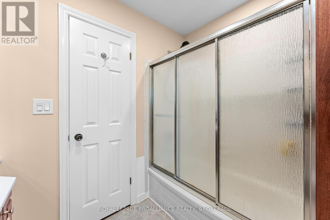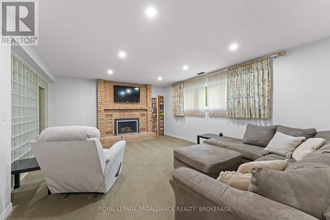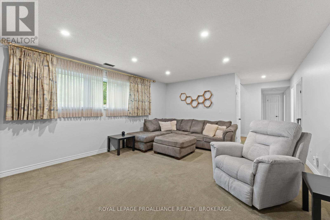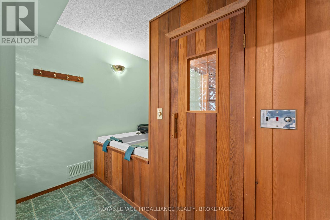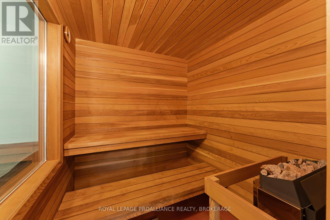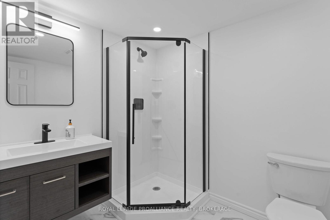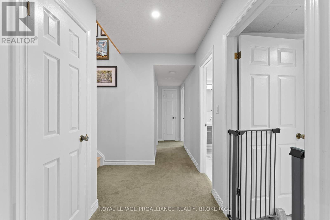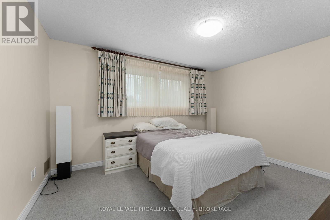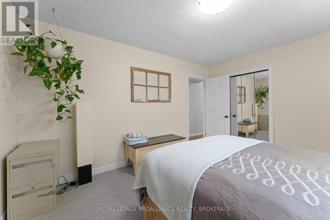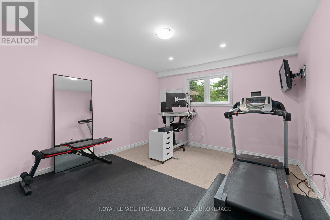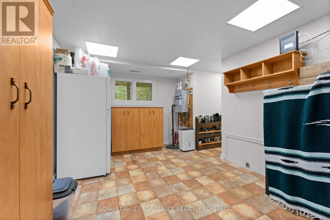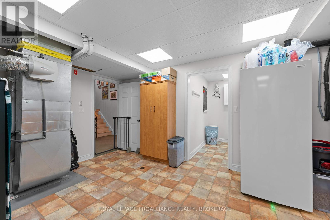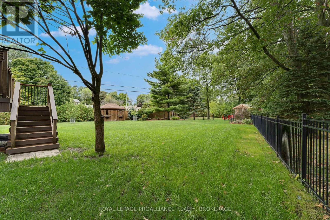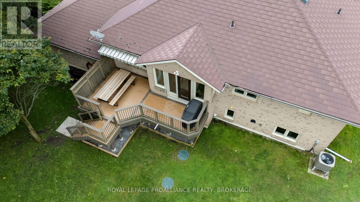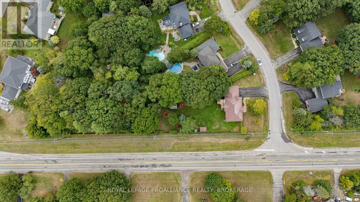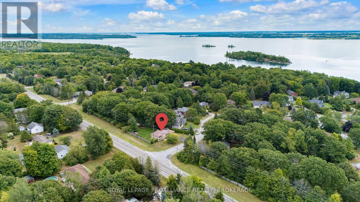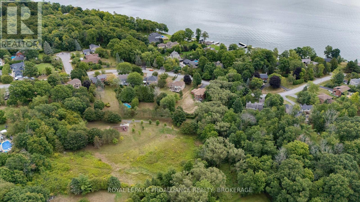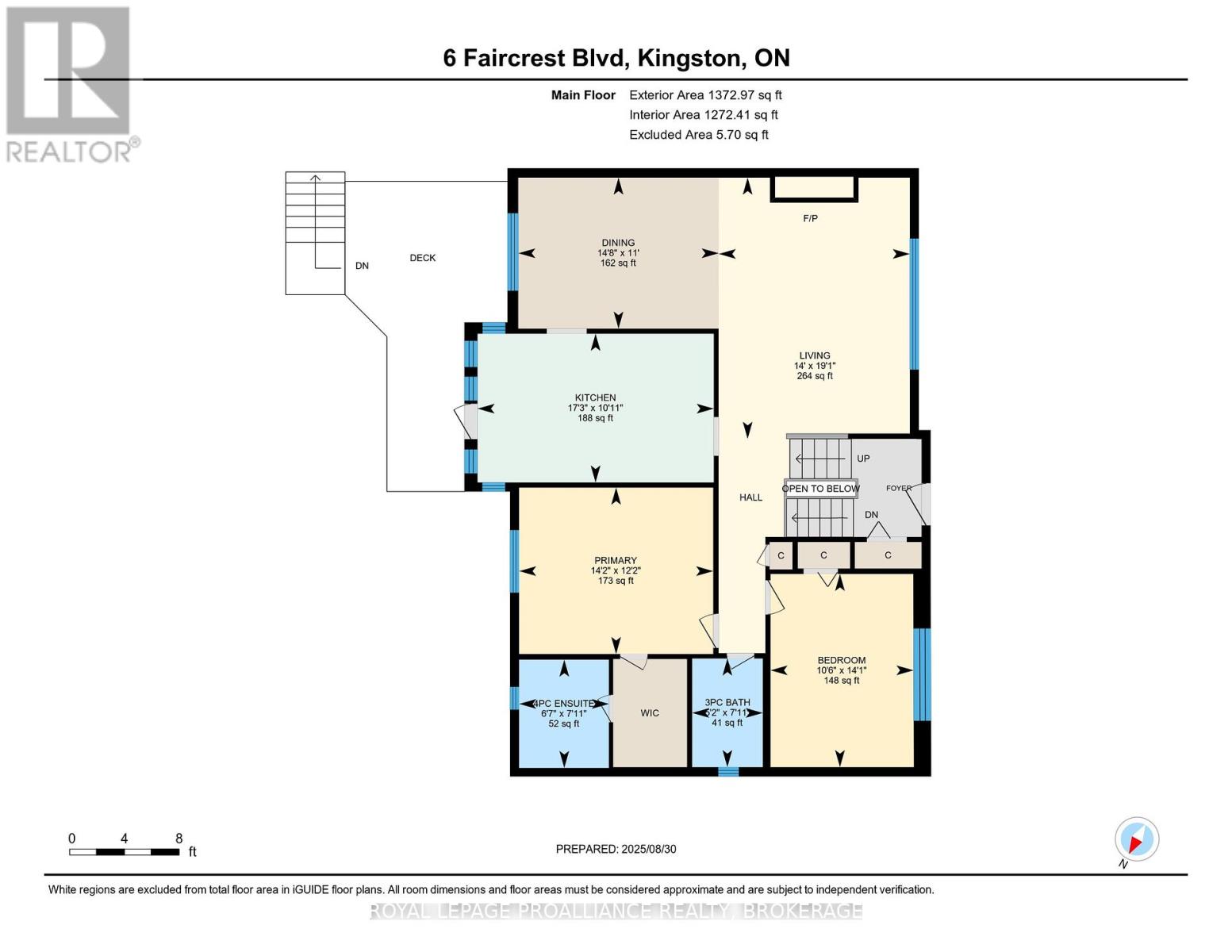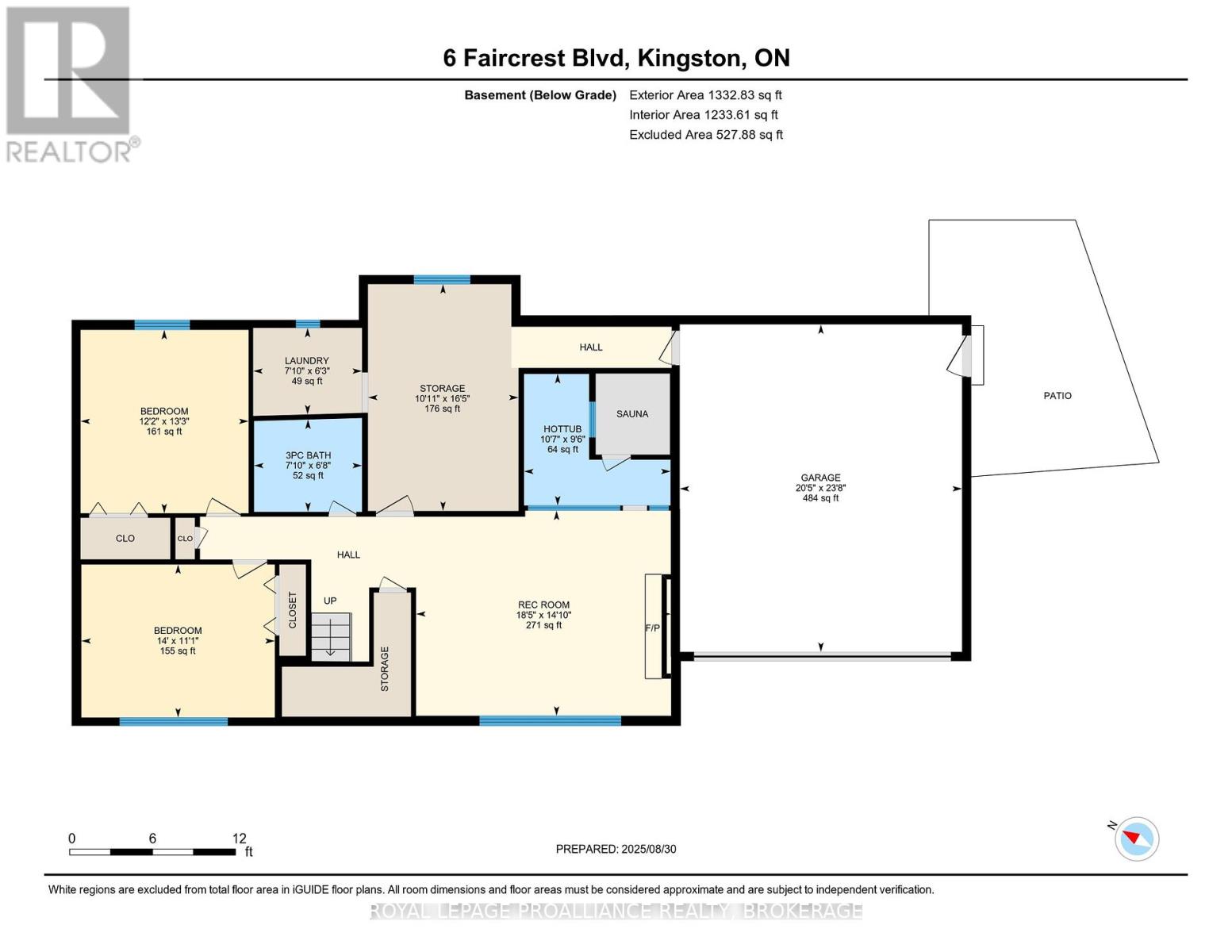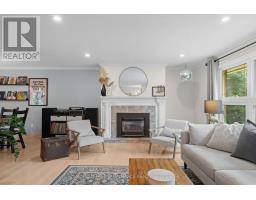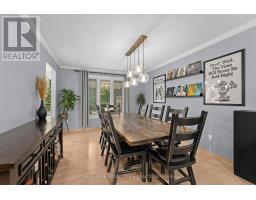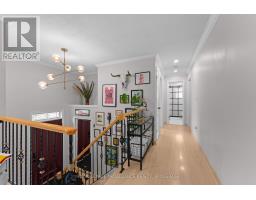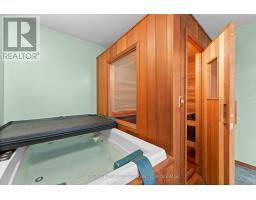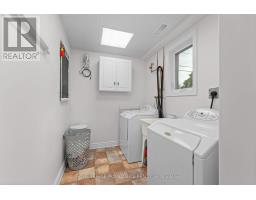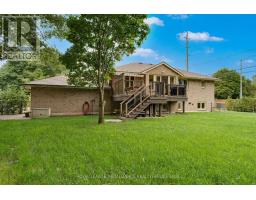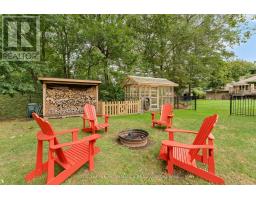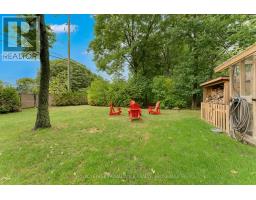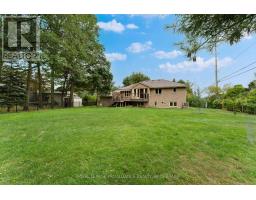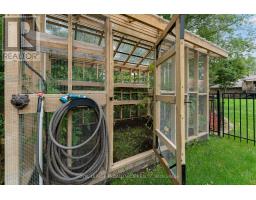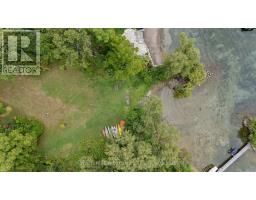6 Faircrest Boulevard Kingston, Ontario K7L 4V1
$874,900
Welcome to 6 Faircrest Blvd, a stunning and solid brick home nestled in Kingston East, just minutes from downtown in a highly desirable neighbourhood. This charming residence sits on a fully fenced, elongated lot with a lush, treed backyard that offers exceptional privacy and tranquility. A short walk brings you to Faircrest Park, perfect for outdoor activities and relaxation, while a waterfront park at the end of the street features a canoe rack and picnic areas, providing easy access to water adventures. Treasure Island Marina is also just a 2-minute drive away, making this location a haven for outdoor enthusiasts. Practical upgrades add even more peace of mind, including a whole-home Generac system and low-maintenance, durable metal shingles. In the backyard, a main shed with 60-amp service powers additional circuits to a woodshed and greenhouse offering endless possibilities, from setting up a hot tub to building a private office or future workshop. Inside, the main level boasts a spacious, sunlit living room, a well-appointed kitchen, and a bright dining area perfect for entertaining. The primary bedroom provides a tranquil retreat with a four-piece ensuite and a walk-in closet. Across the hall is a second large, bright bedroom. An additional three-piece bathroom completes this level. The finished basement offers flexible living space, including two more bedrooms, a recreation room, ample storage, and a three-piece bathroom. A separate area houses a cedar sauna and a hot tub, creating an ideal oasis to unwind and relax after a busy day. This home combines comfort, privacy, and outstanding features for a relaxed and enjoyable lifestyle. Don't miss the opportunity to make this fantastic property your new home! (id:50886)
Property Details
| MLS® Number | X12411403 |
| Property Type | Single Family |
| Community Name | 11 - Kingston East (Incl CFB Kingston) |
| Features | Wooded Area, Irregular Lot Size, Partially Cleared, Flat Site, Lighting, Dry, Guest Suite, Sump Pump, Sauna |
| Parking Space Total | 6 |
| Structure | Deck |
Building
| Bathroom Total | 3 |
| Bedrooms Above Ground | 2 |
| Bedrooms Below Ground | 2 |
| Bedrooms Total | 4 |
| Amenities | Fireplace(s), Separate Heating Controls |
| Appliances | Garage Door Opener Remote(s), Central Vacuum, Water Heater - Tankless, Water Meter |
| Architectural Style | Raised Bungalow |
| Basement Type | Full |
| Construction Style Attachment | Detached |
| Cooling Type | Central Air Conditioning |
| Exterior Finish | Brick |
| Fireplace Present | Yes |
| Fireplace Total | 2 |
| Foundation Type | Block |
| Heating Fuel | Natural Gas |
| Heating Type | Forced Air |
| Stories Total | 1 |
| Size Interior | 1,100 - 1,500 Ft2 |
| Type | House |
| Utility Power | Generator |
| Utility Water | Municipal Water |
Parking
| Attached Garage | |
| Garage |
Land
| Acreage | No |
| Landscape Features | Landscaped, Lawn Sprinkler |
| Sewer | Septic System |
| Size Depth | 424 Ft |
| Size Frontage | 123 Ft ,6 In |
| Size Irregular | 123.5 X 424 Ft |
| Size Total Text | 123.5 X 424 Ft |
Rooms
| Level | Type | Length | Width | Dimensions |
|---|---|---|---|---|
| Basement | Other | 2.9 m | 3.23 m | 2.9 m x 3.23 m |
| Basement | Laundry Room | 1.91 m | 2.4 m | 1.91 m x 2.4 m |
| Basement | Recreational, Games Room | 4.53 m | 5.62 m | 4.53 m x 5.62 m |
| Basement | Utility Room | 5 m | 3.32 m | 5 m x 3.32 m |
| Basement | Bedroom 3 | 3.38 m | 4.27 m | 3.38 m x 4.27 m |
| Basement | Bedroom 4 | 4.05 m | 3.71 m | 4.05 m x 3.71 m |
| Basement | Bathroom | 2.04 m | 4.8 m | 2.04 m x 4.8 m |
| Main Level | Kitchen | 5.26 m | 3.32 m | 5.26 m x 3.32 m |
| Main Level | Dining Room | 4.47 m | 3.37 m | 4.47 m x 3.37 m |
| Main Level | Living Room | 4.26 m | 5.82 m | 4.26 m x 5.82 m |
| Main Level | Primary Bedroom | 4.32 m | 3.71 m | 4.32 m x 3.71 m |
| Main Level | Bedroom 2 | 3.19 m | 4.31 m | 3.19 m x 4.31 m |
| Main Level | Bathroom | 1.58 m | 2.42 m | 1.58 m x 2.42 m |
| Main Level | Bathroom | 2 m | 2.41 m | 2 m x 2.41 m |
Utilities
| Cable | Available |
| Electricity | Installed |
Contact Us
Contact us for more information
Matt Lee
Broker
www.mattlee.ca/
80 Queen St
Kingston, Ontario K7K 6W7
(613) 544-4141
www.discoverroyallepage.ca/

