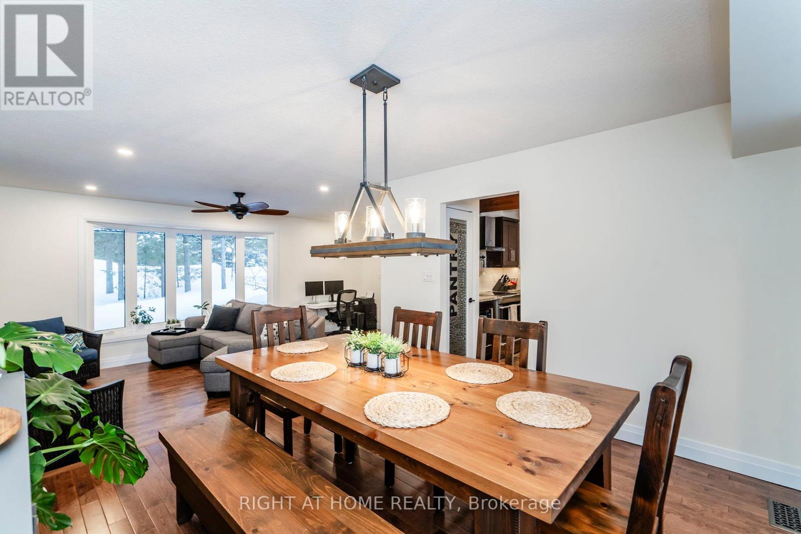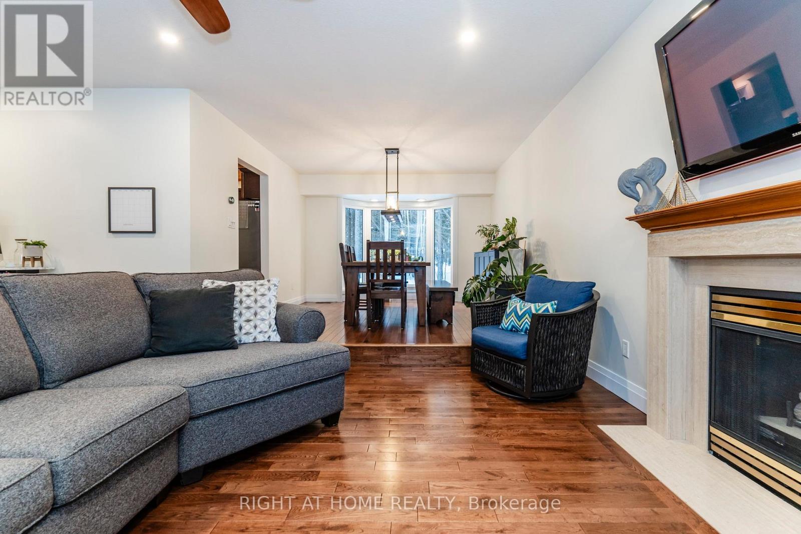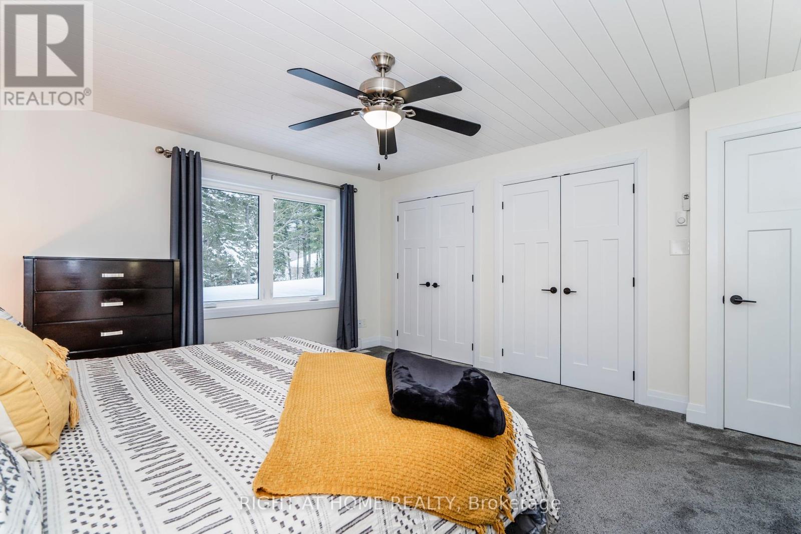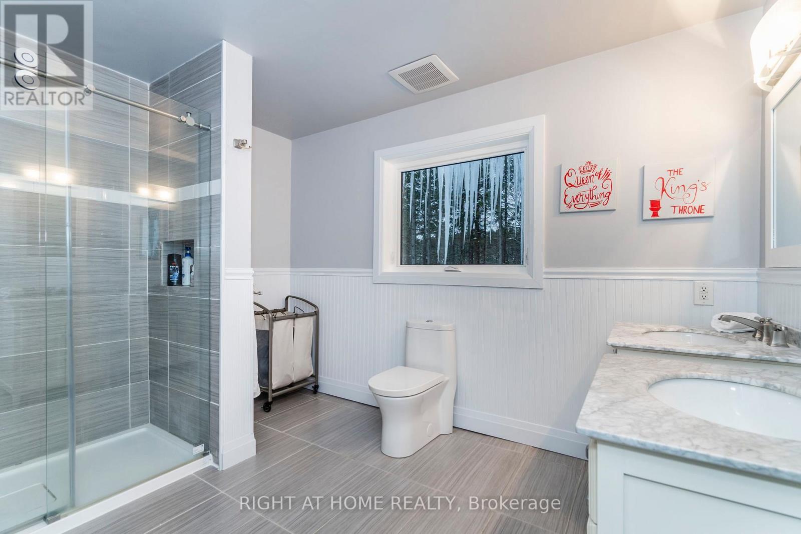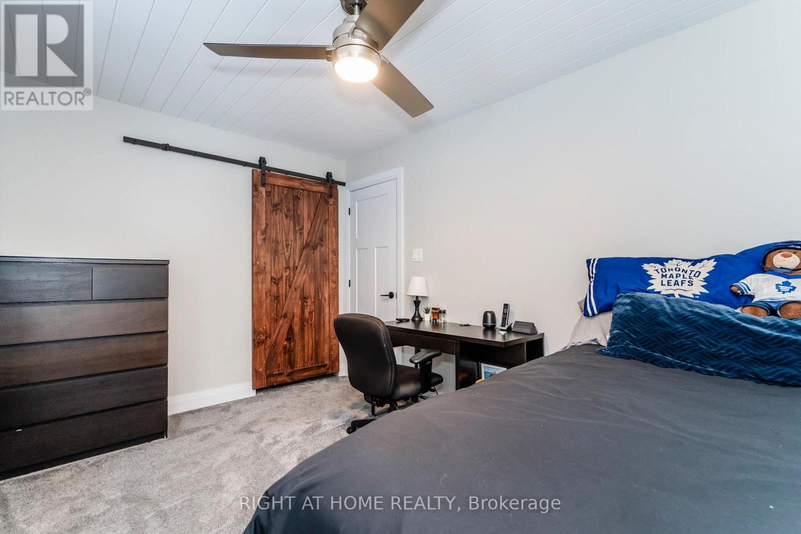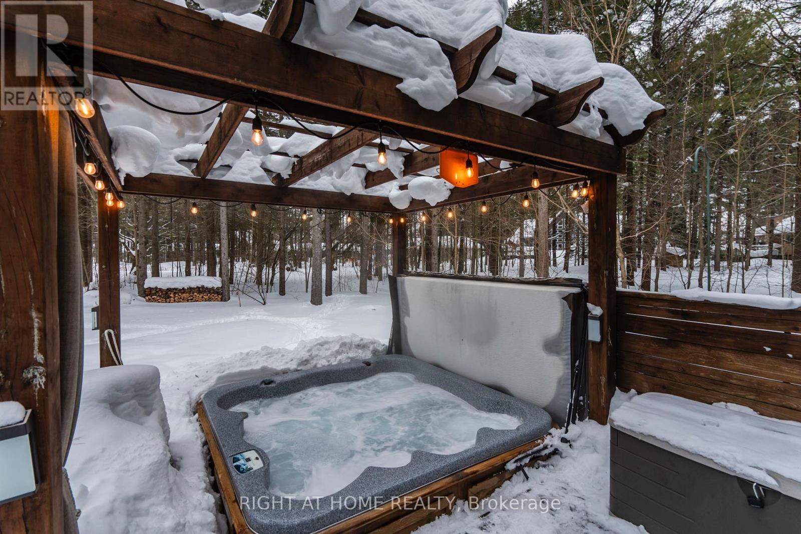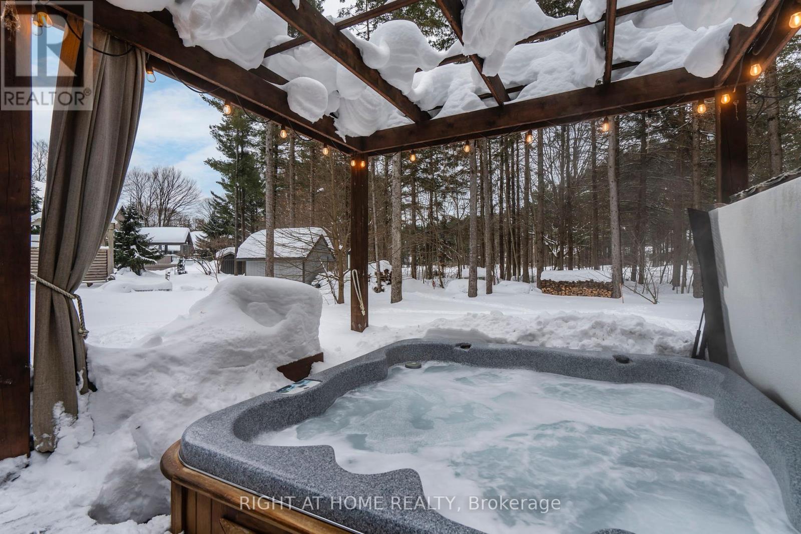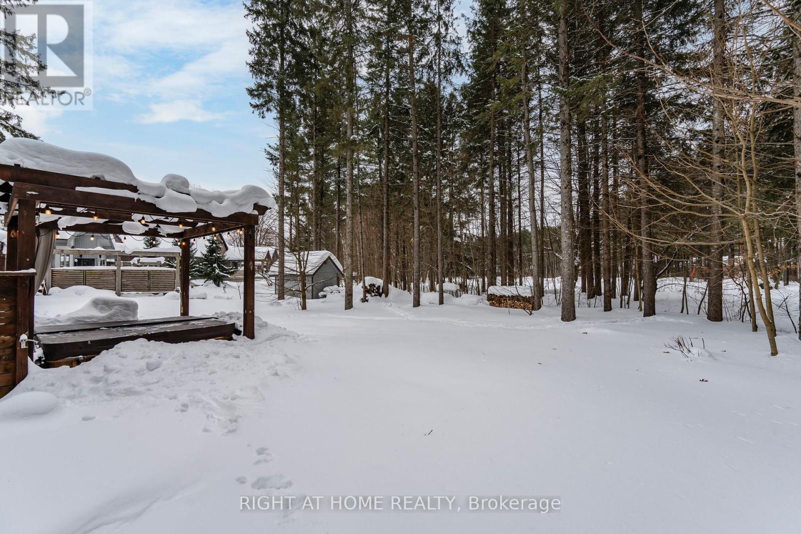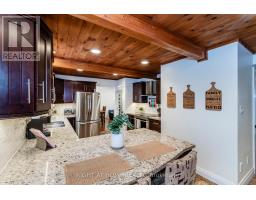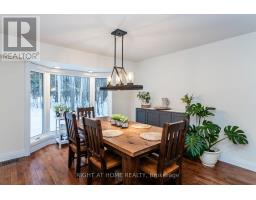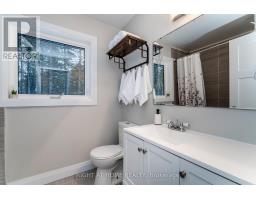3 Bedroom
3 Bathroom
2,000 - 2,500 ft2
Fireplace
Forced Air
Landscaped
$1,200,000
Don't miss your chance to own this charming 3-bedroom home with all the major updates already completed in the highly sought-after Horseshoe Highlands, a picturesque neighborhood nestled among mature trees and offering generous space between properties. Located just a short drive from the renowned Horseshoe Resort, this charming two-storey home boasts over 2500 sq ft of living space. With walking trails right at your doorstep, outdoor enthusiasts will enjoy endless opportunities for adventure and relaxation in this tranquil setting. The new sleek oversized door creates a bold, modern entrance that enhances both style and practicality. Step inside to find a sunken family room where you can unwind by the stone fireplace, letting the crackling fire create a cozy ambiance on a cold night. The kitchen features granite countertops, stainless steel appliances, and an abundance of natural light. Plus, the bsmt features separate entrance, offering great potential for additional living space. **** EXTRAS **** Windows Apr. 2021, Front Door oversized Apr. 2021, Carpet 2nd floor & sunken Family room 2021, Add. Insulation in attic & garage R60 Jan. 2021, New Furnace Jan. 2018, On demand HWT Feb. 2021, Roof 2016 (id:50886)
Property Details
|
MLS® Number
|
S11953156 |
|
Property Type
|
Single Family |
|
Community Name
|
Horseshoe Valley |
|
Amenities Near By
|
Ski Area |
|
Features
|
Cul-de-sac, Wooded Area, Irregular Lot Size, Backs On Greenbelt, Conservation/green Belt, Sump Pump |
|
Parking Space Total
|
8 |
|
Structure
|
Porch, Deck |
Building
|
Bathroom Total
|
3 |
|
Bedrooms Above Ground
|
3 |
|
Bedrooms Total
|
3 |
|
Amenities
|
Fireplace(s) |
|
Appliances
|
Hot Tub, Central Vacuum, Garage Door Opener Remote(s), Water Heater - Tankless, Dishwasher, Dryer, Refrigerator, Stove, Washer |
|
Basement Development
|
Partially Finished |
|
Basement Features
|
Separate Entrance |
|
Basement Type
|
N/a (partially Finished) |
|
Construction Status
|
Insulation Upgraded |
|
Construction Style Attachment
|
Detached |
|
Exterior Finish
|
Wood, Stone |
|
Fire Protection
|
Security System |
|
Fireplace Present
|
Yes |
|
Fireplace Total
|
2 |
|
Flooring Type
|
Hardwood, Laminate |
|
Foundation Type
|
Block |
|
Half Bath Total
|
1 |
|
Heating Fuel
|
Natural Gas |
|
Heating Type
|
Forced Air |
|
Stories Total
|
2 |
|
Size Interior
|
2,000 - 2,500 Ft2 |
|
Type
|
House |
|
Utility Water
|
Municipal Water |
Parking
Land
|
Acreage
|
No |
|
Land Amenities
|
Ski Area |
|
Landscape Features
|
Landscaped |
|
Sewer
|
Septic System |
|
Size Depth
|
164 Ft ,8 In |
|
Size Frontage
|
166 Ft ,3 In |
|
Size Irregular
|
166.3 X 164.7 Ft ; Irregular |
|
Size Total Text
|
166.3 X 164.7 Ft ; Irregular|under 1/2 Acre |
|
Zoning Description
|
Rg |
Rooms
| Level |
Type |
Length |
Width |
Dimensions |
|
Second Level |
Bedroom 2 |
3.78 m |
3.78 m |
3.78 m x 3.78 m |
|
Second Level |
Bedroom 3 |
4.21 m |
2.47 m |
4.21 m x 2.47 m |
|
Second Level |
Primary Bedroom |
4.27 m |
4.63 m |
4.27 m x 4.63 m |
|
Second Level |
Bathroom |
2.74 m |
3.41 m |
2.74 m x 3.41 m |
|
Basement |
Other |
3.66 m |
2.17 m |
3.66 m x 2.17 m |
|
Basement |
Recreational, Games Room |
6.25 m |
3.66 m |
6.25 m x 3.66 m |
|
Main Level |
Great Room |
6.61 m |
3.78 m |
6.61 m x 3.78 m |
|
Main Level |
Dining Room |
3.66 m |
3.66 m |
3.66 m x 3.66 m |
|
Main Level |
Kitchen |
6.4 m |
3.78 m |
6.4 m x 3.78 m |
|
Main Level |
Family Room |
4.24 m |
5.03 m |
4.24 m x 5.03 m |
Utilities
https://www.realtor.ca/real-estate/27871038/6-fairway-court-oro-medonte-horseshoe-valley-horseshoe-valley



















