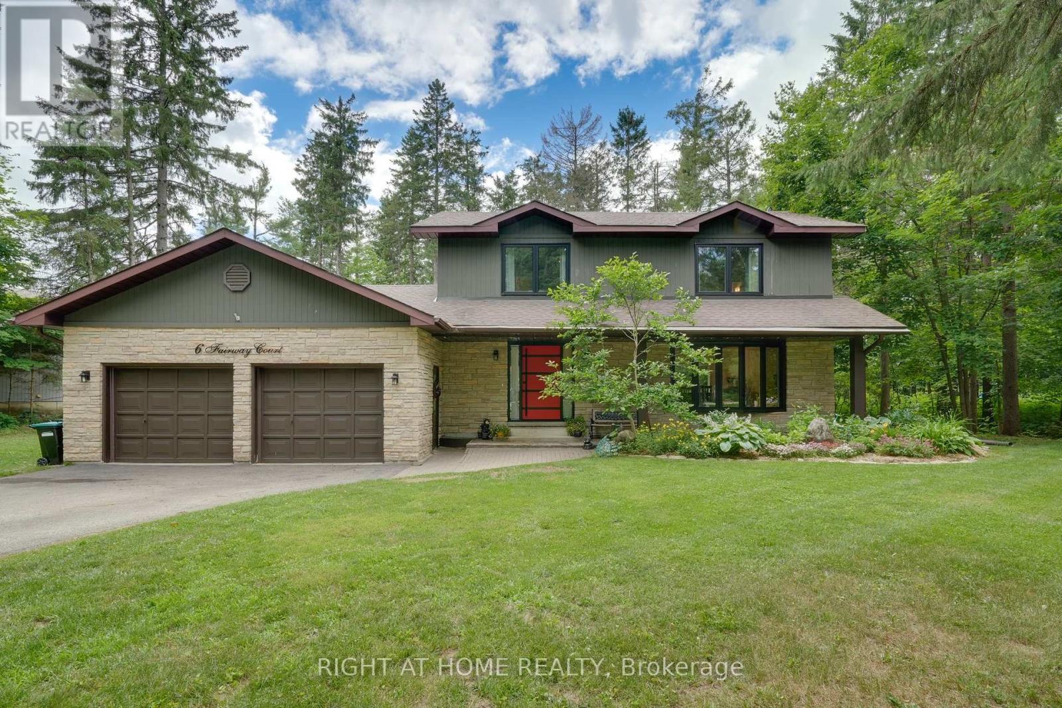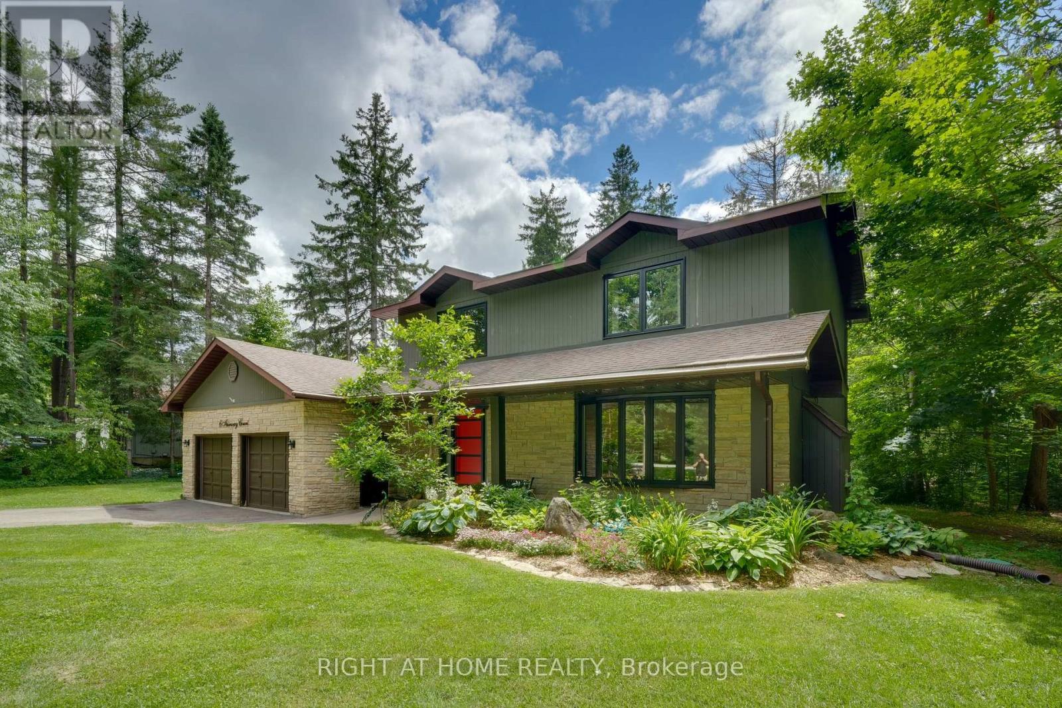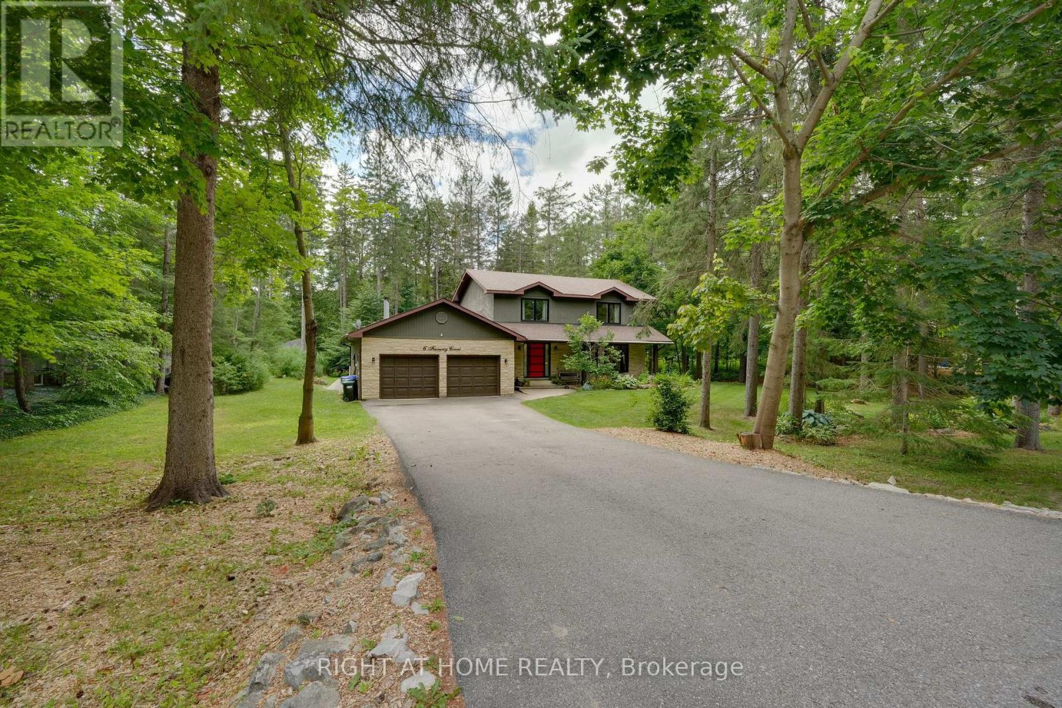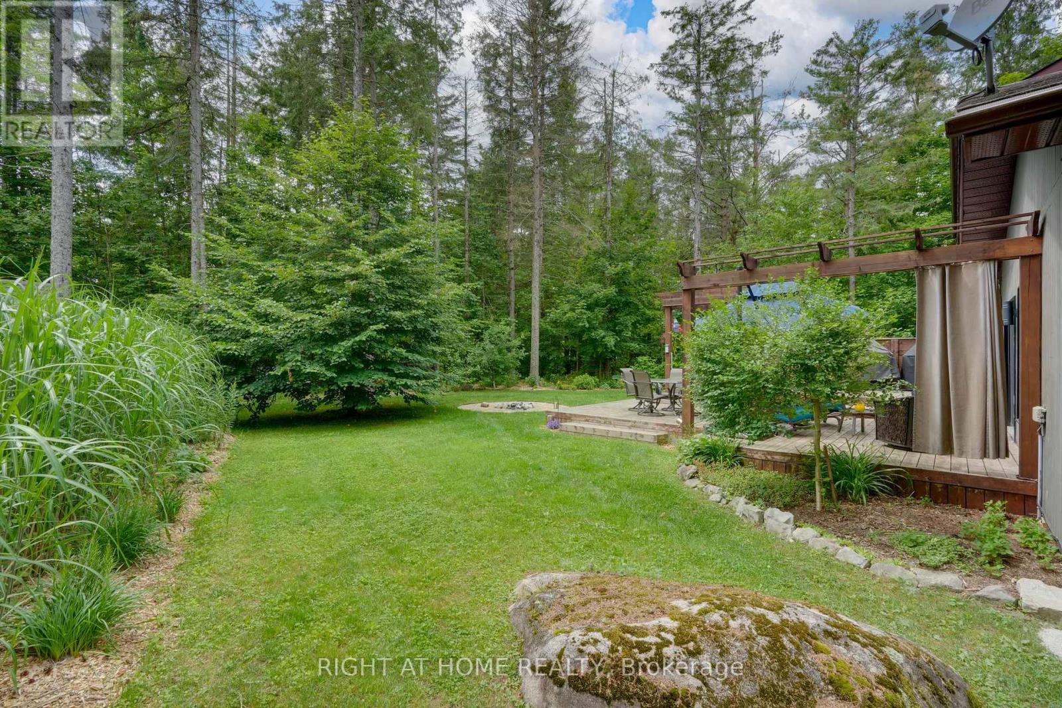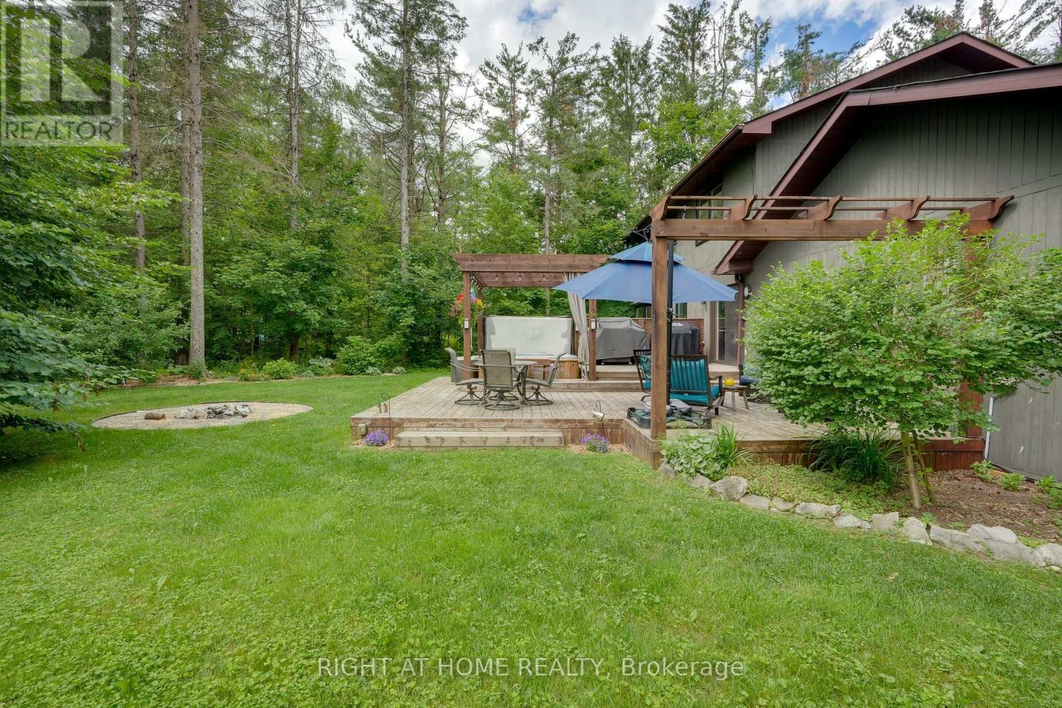6 Fairway Court Oro-Medonte, Ontario L0L 2L0
$999,999
Nestled in the highly sought-after Horseshoe Highlands on a quiet court, this beautiful 2-storey, 3-bedroom home offers the perfect blend of privacy, comfort, and convenience. Surrounded by mature trees and scenic walking paths, this property backs onto green space with no rear neighbors, providing a serene and secluded setting. The main floor features a spacious kitchen with granite countertops, stainless steel appliances, and a generous dining room ideal for family gatherings. Enjoy two sunken living rooms, one with a cozy gas fireplace and the other showcasing a stunning stone, wood-burning fireplace. Step through either of the two patio doors onto a large deck complete with a hot tub and ample space for entertaining. The home also includes a walk-up basement, an invisible fence for dogs, and numerous recent updates including new windows, roof, and furnace. Located just minutes from Horseshoe Valley Resort and Highway 400, this is a rare opportunity to own a retreat-like property with everyday convenience. WINDOWS 2021, FRONT DOOR 2021, ADDITIONAL INSULATION R60 ATTIC & GARAGE, FURNACE DEC 2018, HWT ON DEMAND 2021, ROOF 2016 (id:50886)
Open House
This property has open houses!
11:00 am
Ends at:1:00 pm
Property Details
| MLS® Number | S12274402 |
| Property Type | Single Family |
| Community Name | Horseshoe Valley |
| Amenities Near By | Ski Area, Park |
| Community Features | School Bus |
| Equipment Type | Water Heater - Tankless |
| Features | Cul-de-sac, Wooded Area, Sump Pump |
| Parking Space Total | 8 |
| Rental Equipment Type | Water Heater - Tankless |
| Structure | Deck |
Building
| Bathroom Total | 3 |
| Bedrooms Above Ground | 3 |
| Bedrooms Below Ground | 1 |
| Bedrooms Total | 4 |
| Age | 31 To 50 Years |
| Appliances | Hot Tub, Water Heater - Tankless, Dishwasher, Dryer, Alarm System, Stove, Washer, Refrigerator |
| Basement Development | Partially Finished |
| Basement Features | Separate Entrance |
| Basement Type | N/a (partially Finished) |
| Construction Status | Insulation Upgraded |
| Construction Style Attachment | Detached |
| Exterior Finish | Stone, Wood |
| Fire Protection | Security System |
| Fireplace Present | Yes |
| Fireplace Total | 2 |
| Flooring Type | Laminate, Hardwood, Vinyl |
| Foundation Type | Block |
| Half Bath Total | 1 |
| Heating Fuel | Natural Gas |
| Heating Type | Forced Air |
| Stories Total | 2 |
| Size Interior | 2,000 - 2,500 Ft2 |
| Type | House |
| Utility Water | Municipal Water |
Parking
| Attached Garage | |
| Garage |
Land
| Acreage | No |
| Land Amenities | Ski Area, Park |
| Landscape Features | Landscaped |
| Sewer | Septic System |
| Size Depth | 164 Ft ,8 In |
| Size Frontage | 166 Ft ,3 In |
| Size Irregular | 166.3 X 164.7 Ft |
| Size Total Text | 166.3 X 164.7 Ft |
Rooms
| Level | Type | Length | Width | Dimensions |
|---|---|---|---|---|
| Second Level | Primary Bedroom | 4.27 m | 4.63 m | 4.27 m x 4.63 m |
| Second Level | Bedroom 3 | 3.78 m | 3.78 m | 3.78 m x 3.78 m |
| Second Level | Bedroom 2 | 4.21 m | 2.47 m | 4.21 m x 2.47 m |
| Lower Level | Other | 3.66 m | 2.17 m | 3.66 m x 2.17 m |
| Lower Level | Recreational, Games Room | 6.25 m | 3.66 m | 6.25 m x 3.66 m |
| Main Level | Great Room | 6.61 m | 3.78 m | 6.61 m x 3.78 m |
| Main Level | Dining Room | 3.66 m | 3.66 m | 3.66 m x 3.66 m |
| Main Level | Kitchen | 6.4 m | 3.78 m | 6.4 m x 3.78 m |
| Main Level | Family Room | 4.24 m | 5.03 m | 4.24 m x 5.03 m |
Contact Us
Contact us for more information
Lise Lecours
Salesperson
684 Veteran's Dr #1a, 104515 & 106418
Barrie, Ontario L9J 0H6
(705) 797-4875
(705) 726-5558
www.rightathomerealty.com/

