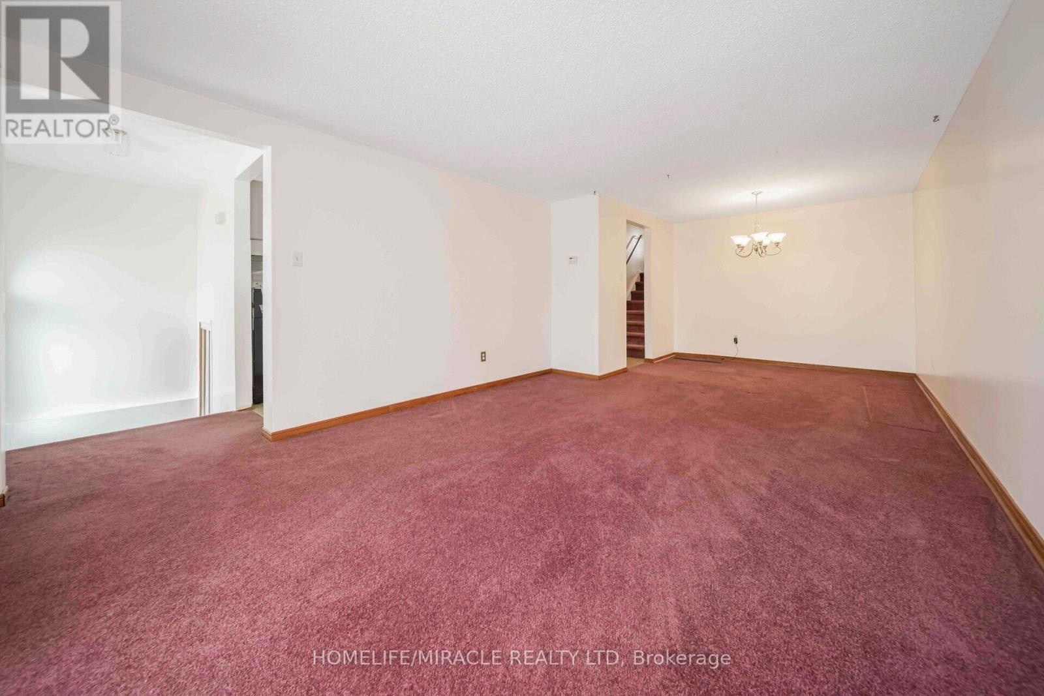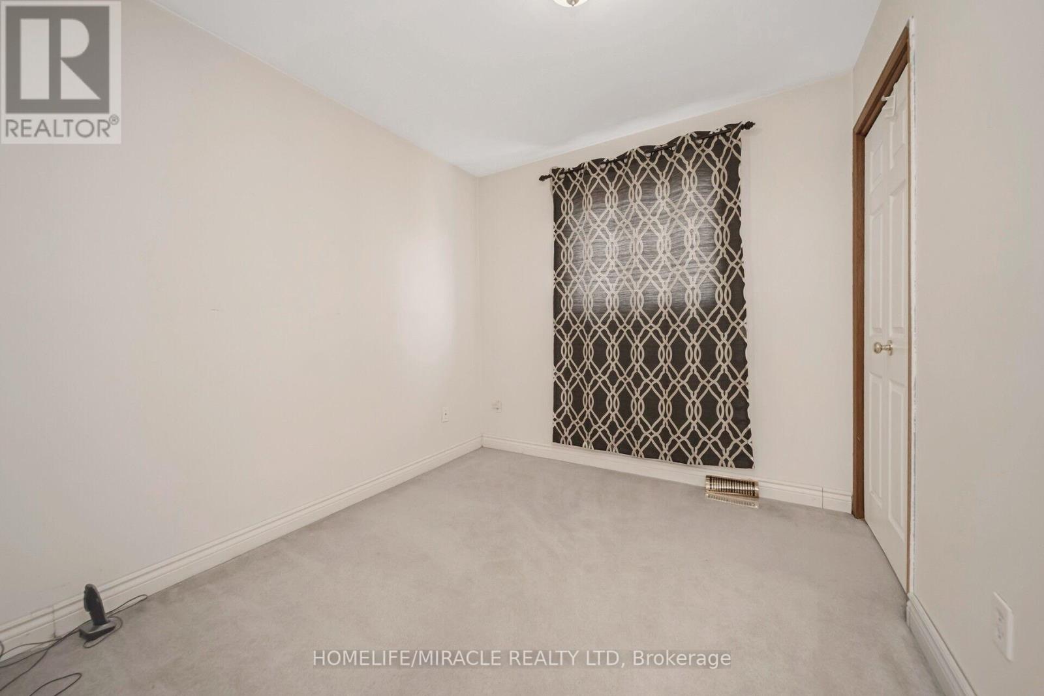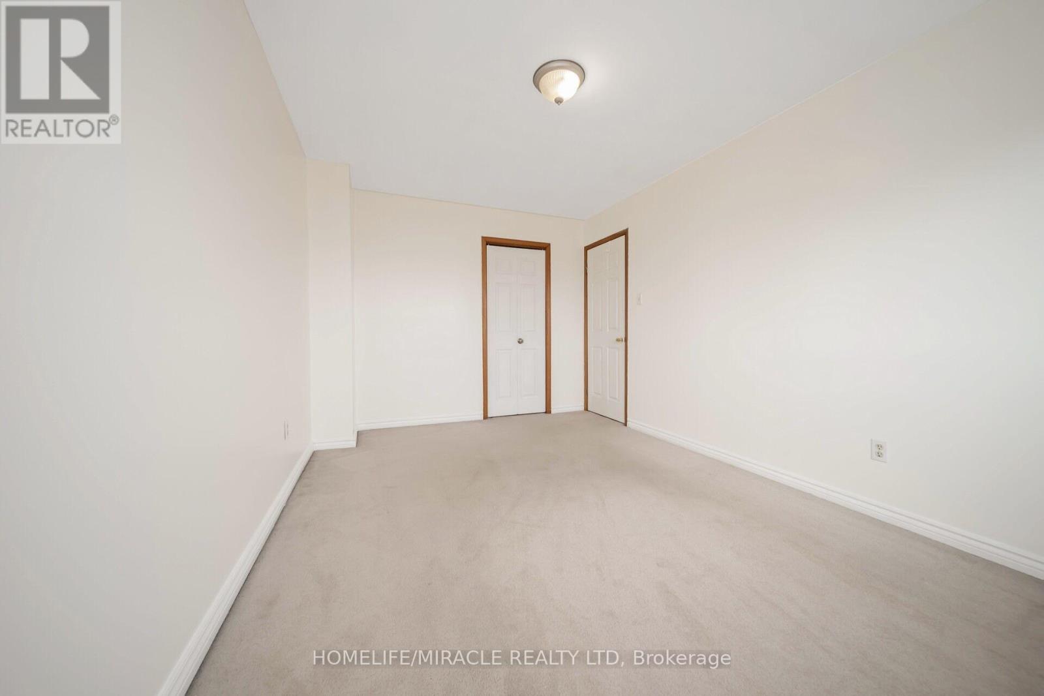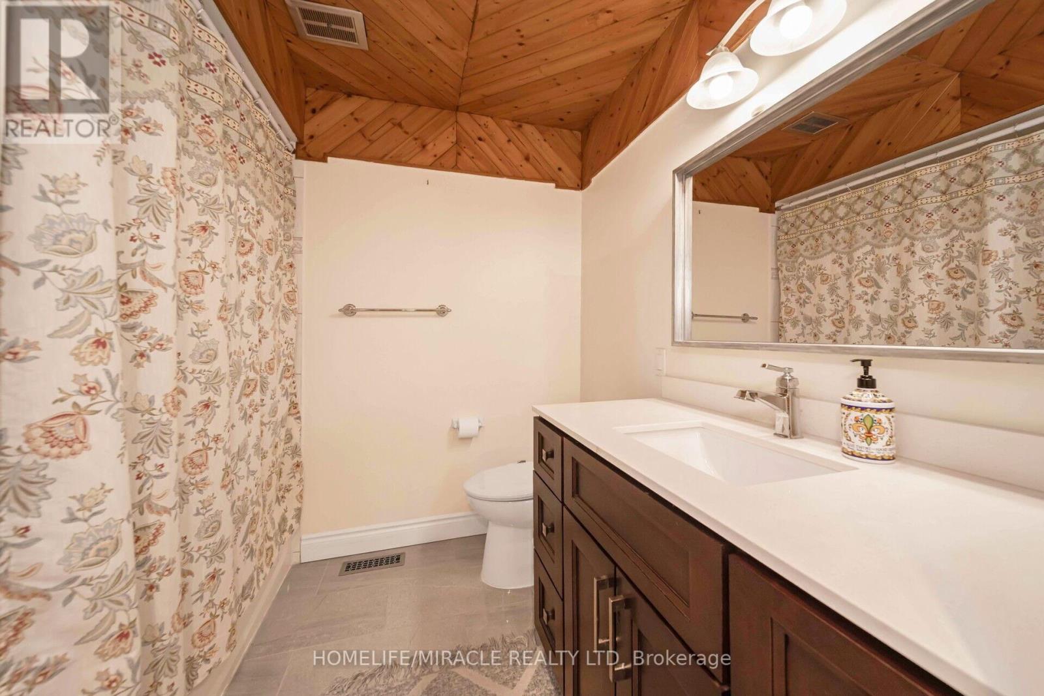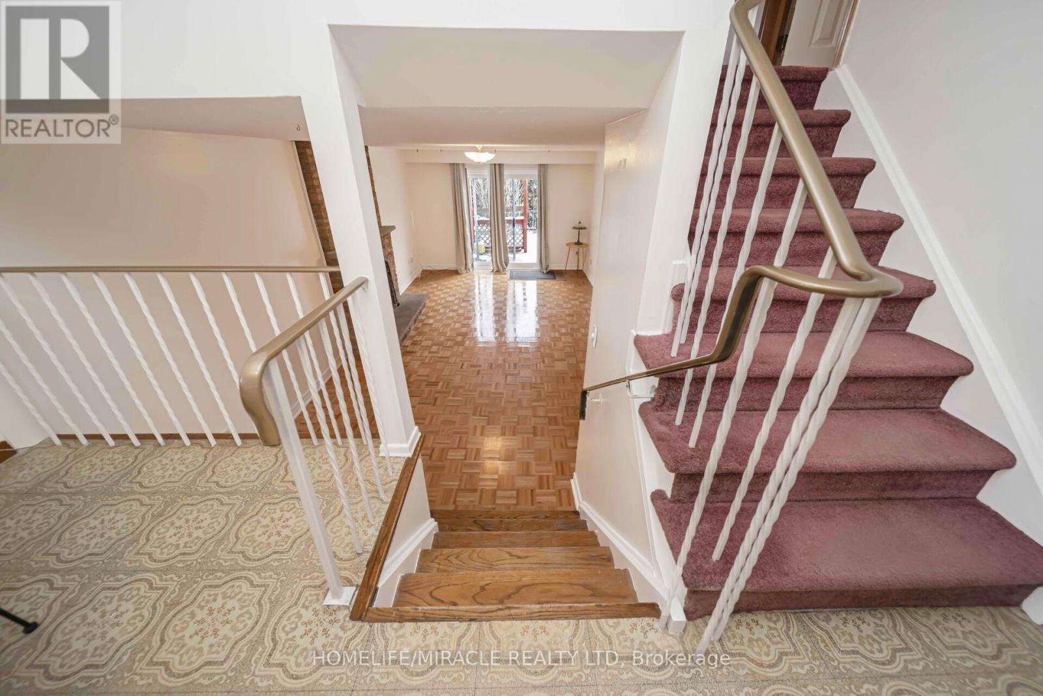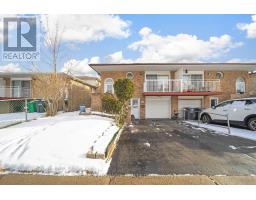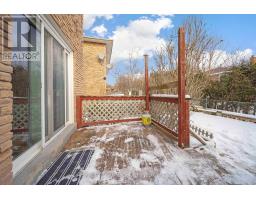6 Fallway Road Brampton, Ontario L6V 3H2
5 Bedroom
3 Bathroom
Fireplace
Central Air Conditioning, Air Exchanger
Forced Air
$949,999
A Lovely 4+1 bedroom semi detached back split with a potential of 3 septate units, with its own septate entrance. Ideal home for extended family. Located in a family-friendly neighborhood close to schools, parks, shopping, and public transit. (id:50886)
Property Details
| MLS® Number | W11916692 |
| Property Type | Single Family |
| Community Name | Madoc |
| ParkingSpaceTotal | 4 |
Building
| BathroomTotal | 3 |
| BedroomsAboveGround | 4 |
| BedroomsBelowGround | 1 |
| BedroomsTotal | 5 |
| Appliances | Water Softener, Garage Door Opener |
| BasementDevelopment | Finished |
| BasementFeatures | Separate Entrance |
| BasementType | N/a (finished) |
| ConstructionStyleAttachment | Semi-detached |
| ConstructionStyleSplitLevel | Backsplit |
| CoolingType | Central Air Conditioning, Air Exchanger |
| ExteriorFinish | Brick |
| FireplacePresent | Yes |
| FlooringType | Carpeted, Vinyl, Hardwood, Tile |
| FoundationType | Block, Poured Concrete |
| HeatingFuel | Natural Gas |
| HeatingType | Forced Air |
| Type | House |
| UtilityWater | Municipal Water |
Parking
| Garage |
Land
| Acreage | No |
| Sewer | Sanitary Sewer |
| SizeDepth | 100 Ft ,7 In |
| SizeFrontage | 30 Ft |
| SizeIrregular | 30 X 100.6 Ft |
| SizeTotalText | 30 X 100.6 Ft |
Rooms
| Level | Type | Length | Width | Dimensions |
|---|---|---|---|---|
| Lower Level | Kitchen | 4.8 m | 2.9 m | 4.8 m x 2.9 m |
| Main Level | Living Room | 4.62 m | 3.76 m | 4.62 m x 3.76 m |
| Main Level | Dining Room | 3.02 m | 2.69 m | 3.02 m x 2.69 m |
| Main Level | Kitchen | 3.53 m | 2.69 m | 3.53 m x 2.69 m |
| Sub-basement | Bedroom 5 | 3.8 m | 3 m | 3.8 m x 3 m |
| Upper Level | Primary Bedroom | 4.58 m | 3.2 m | 4.58 m x 3.2 m |
| Upper Level | Bedroom 2 | 3.76 m | 3.54 m | 3.76 m x 3.54 m |
| Upper Level | Bedroom 3 | 2.64 m | 2.61 m | 2.64 m x 2.61 m |
| Ground Level | Bedroom 4 | 4.22 m | 2.95 m | 4.22 m x 2.95 m |
| Ground Level | Family Room | 6.3 m | 3.81 m | 6.3 m x 3.81 m |
https://www.realtor.ca/real-estate/27787468/6-fallway-road-brampton-madoc-madoc
Interested?
Contact us for more information
Kiran Kumar
Salesperson
Homelife/miracle Realty Ltd
20-470 Chrysler Drive
Brampton, Ontario L6S 0C1
20-470 Chrysler Drive
Brampton, Ontario L6S 0C1








