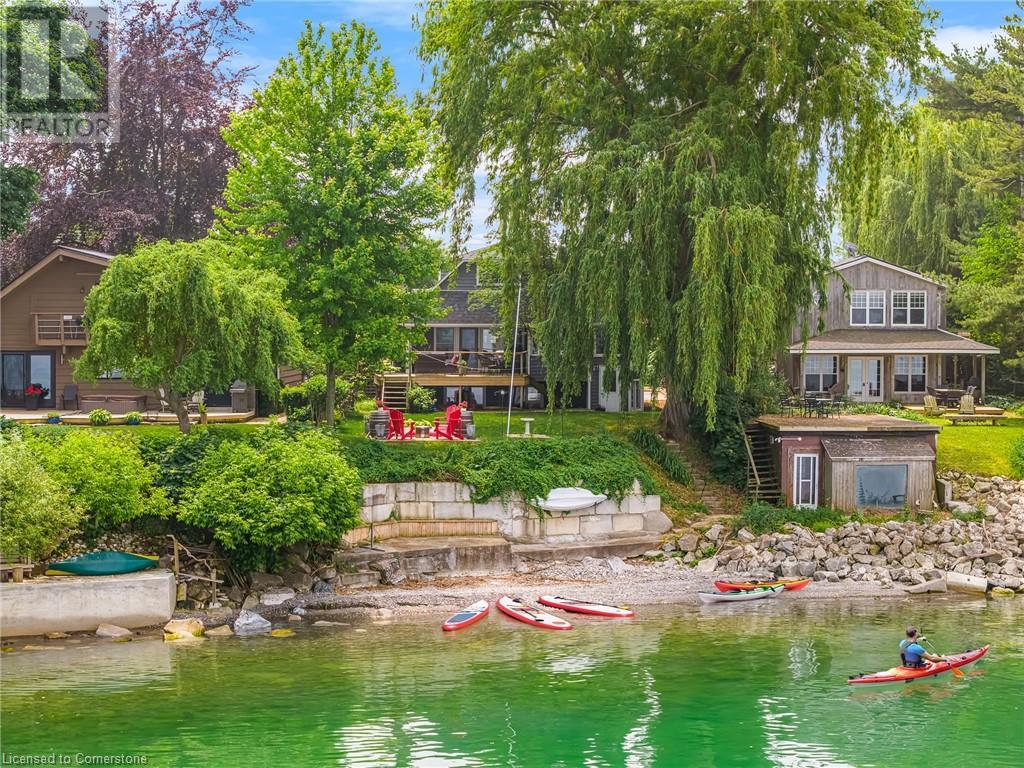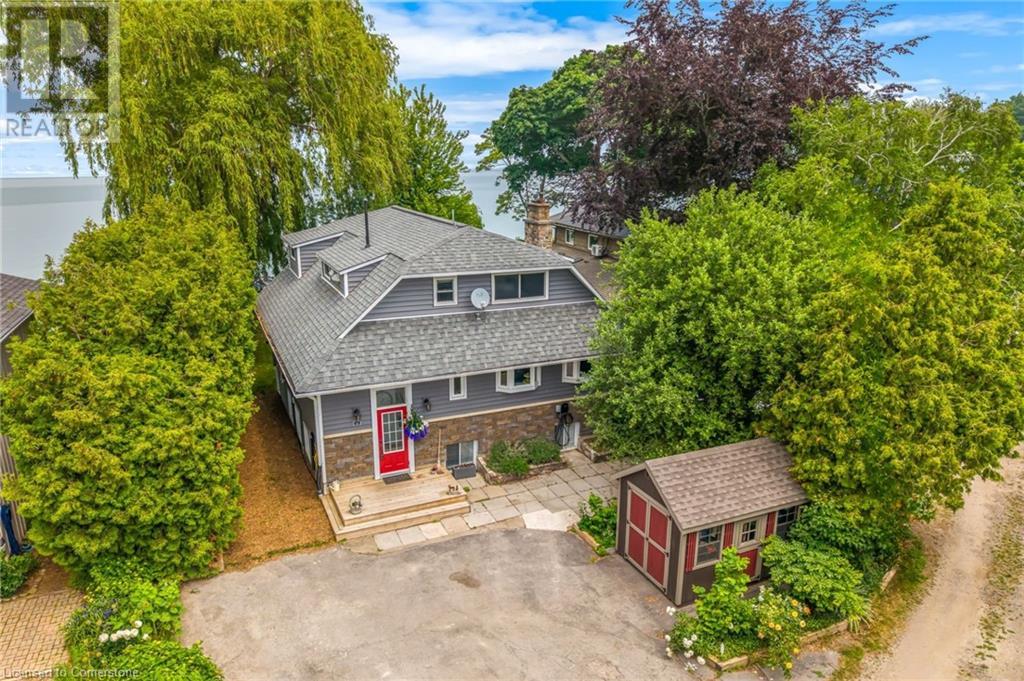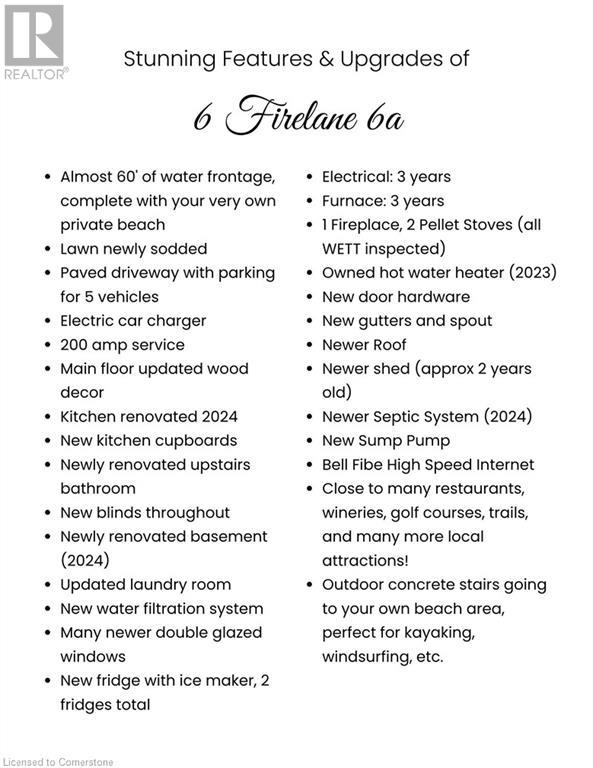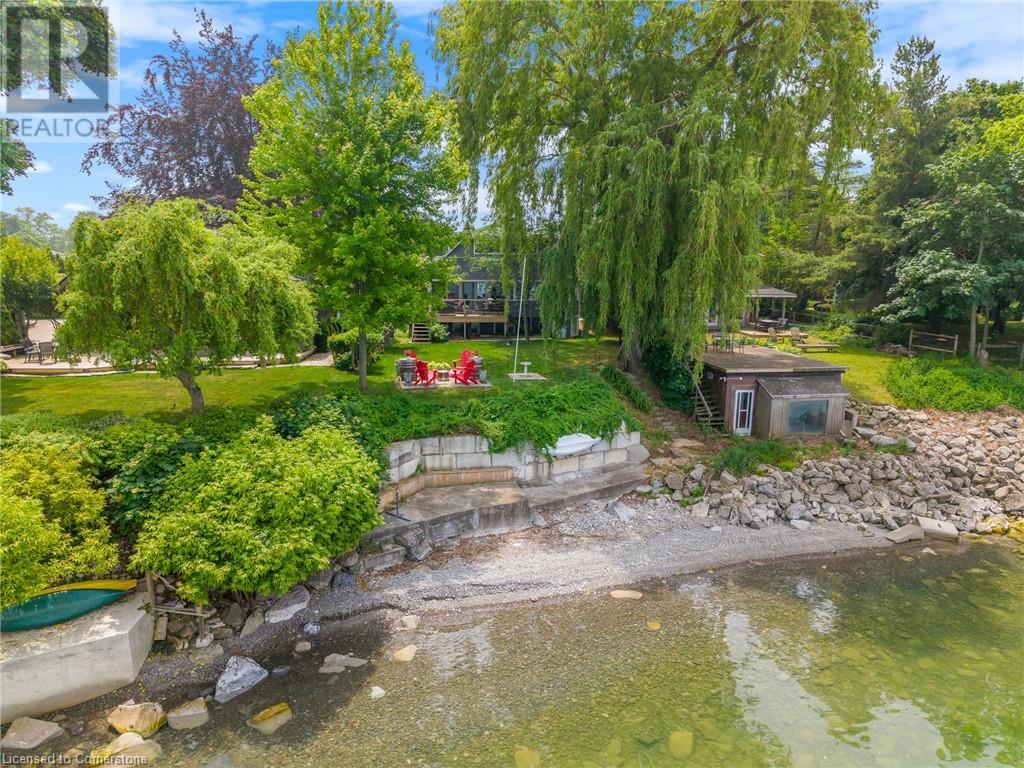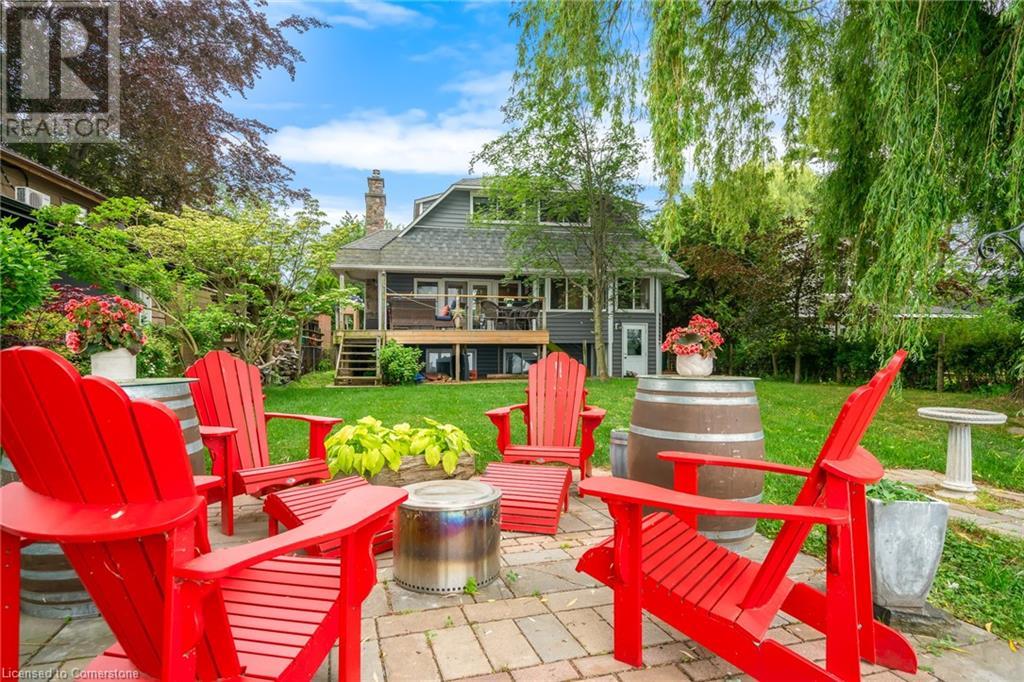6 Firelane 6a Niagara-On-The-Lake, Ontario L0S 1J0
$1,495,000
PRIVATE BEACH, NIAGARA-ON-THE-LAKE, year-round waterfront home with close to 60 ft of water frontage. This lakeside residence is on Lake Ontario in one of the prettiest towns in Canada - a rare opportunity! A stunning 2-storey detached home (2,616 sqft) is the perfect retreat or family home, just minutes from downtown. Tucked away at the end of a very private road, recently renovated with so many updates. Please see Photo #3 for features and updates. The bright, open-concept kitchen was renovated in 2024, boasting a large centre island, breakfast bar, and stainless steel appliances. The main floor also features a formal dining room, office space, spacious living room with a stone fireplace (WETT inspected) and a walk-out to the private back deck, perfect for enjoying the stunning views and gorgeous Lake Ontario sunsets. On the upper level you will find a generous primary bedroom complete with 4-pc ensuite, two additional bedrooms, and an additional 4-pc bathroom (newly renovated). The finished basement, renovated in 2024, offers a fourth bedroom, large rec room with pellet stove (WETT inspected), as well as above ground windows and a separate walkout. Newer roof, new gutters and spout, newer septic system (2024), owned hot water heater (2023), water filtration system, and new sump pump. The backyard is a lakefront paradise, with multiple gathering spaces, steps down to your own private beach. All that’s left to do is move in & enjoy lakeside living! (id:50886)
Property Details
| MLS® Number | 40741830 |
| Property Type | Single Family |
| Amenities Near By | Beach |
| Community Features | Quiet Area |
| Equipment Type | Propane Tank |
| Features | Cul-de-sac, Southern Exposure, Country Residential |
| Parking Space Total | 5 |
| Rental Equipment Type | Propane Tank |
| Structure | Shed |
| View Type | Direct Water View |
| Water Front Type | Waterfront |
Building
| Bathroom Total | 4 |
| Bedrooms Above Ground | 3 |
| Bedrooms Below Ground | 1 |
| Bedrooms Total | 4 |
| Appliances | Dishwasher, Dryer, Refrigerator, Stove, Washer, Window Coverings |
| Architectural Style | 2 Level |
| Basement Development | Finished |
| Basement Type | Full (finished) |
| Constructed Date | 1945 |
| Construction Style Attachment | Detached |
| Cooling Type | Central Air Conditioning |
| Exterior Finish | Brick Veneer, Vinyl Siding |
| Fireplace Fuel | Wood |
| Fireplace Present | Yes |
| Fireplace Total | 3 |
| Fireplace Type | Other - See Remarks |
| Foundation Type | Block |
| Half Bath Total | 1 |
| Heating Fuel | Propane |
| Heating Type | Forced Air |
| Stories Total | 2 |
| Size Interior | 2,616 Ft2 |
| Type | House |
| Utility Water | Drilled Well |
Land
| Access Type | Water Access, Road Access |
| Acreage | No |
| Land Amenities | Beach |
| Sewer | Septic System |
| Size Depth | 162 Ft |
| Size Frontage | 59 Ft |
| Size Total Text | Under 1/2 Acre |
| Surface Water | Lake |
| Zoning Description | A |
Rooms
| Level | Type | Length | Width | Dimensions |
|---|---|---|---|---|
| Second Level | 4pc Bathroom | 10'11'' x 5'1'' | ||
| Second Level | Bedroom | 10'11'' x 12'10'' | ||
| Second Level | Bedroom | 12'3'' x 8'7'' | ||
| Second Level | Full Bathroom | 4'4'' x 11'7'' | ||
| Second Level | Primary Bedroom | 17'8'' x 15'11'' | ||
| Lower Level | Utility Room | 3'7'' x 5'8'' | ||
| Lower Level | Storage | 7'1'' x 3'4'' | ||
| Lower Level | Laundry Room | 11'1'' x 5'10'' | ||
| Lower Level | Other | 11'5'' x 11'1'' | ||
| Lower Level | 3pc Bathroom | 10'4'' x 4'6'' | ||
| Lower Level | Recreation Room | 19'6'' x 17'7'' | ||
| Lower Level | Bedroom | 15'9'' x 11'2'' | ||
| Main Level | Office | 14'7'' x 6'9'' | ||
| Main Level | Dining Room | 12'3'' x 18'1'' | ||
| Main Level | Living Room | 18'7'' x 18'1'' | ||
| Main Level | Kitchen | 16'11'' x 10'8'' | ||
| Main Level | 2pc Bathroom | 5'2'' x 6'11'' | ||
| Main Level | Foyer | 4'8'' x 3'5'' |
https://www.realtor.ca/real-estate/28495542/6-firelane-6a-niagara-on-the-lake
Contact Us
Contact us for more information
Angelika Zammit
Salesperson
www.angelikazammit.com/
5111 New Street Unit 104
Burlington, Ontario L7L 1V2
(905) 637-1700

