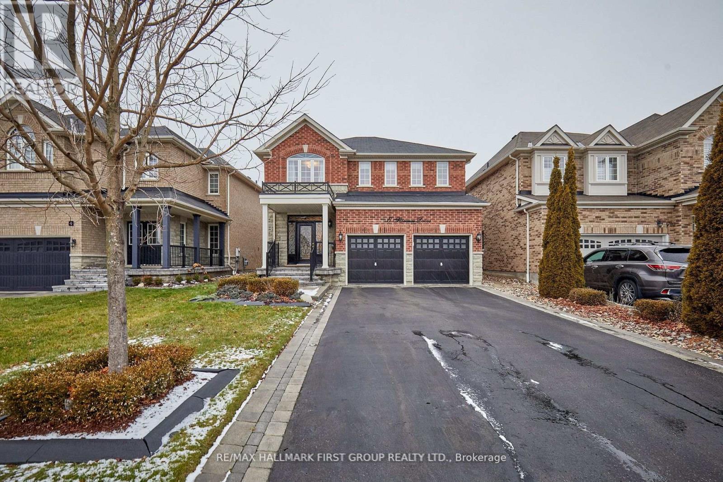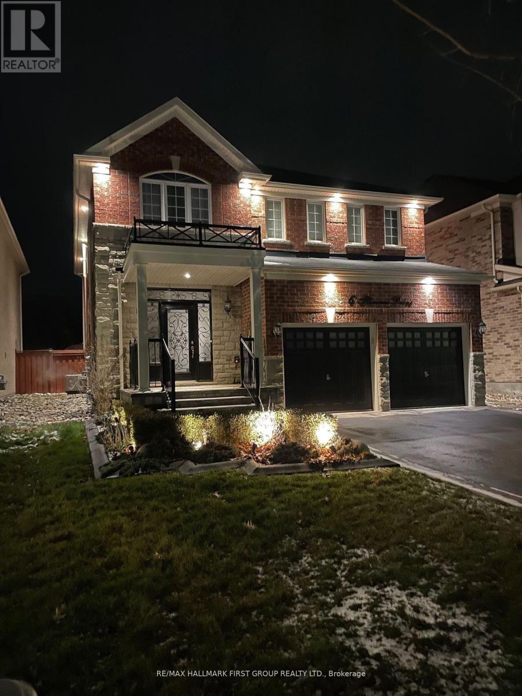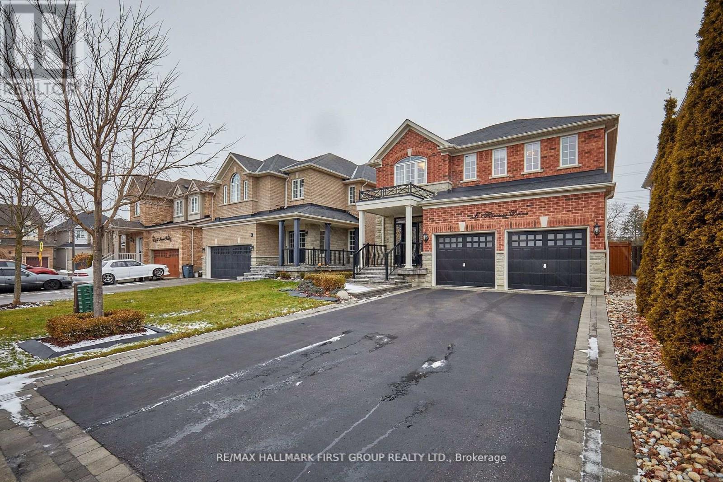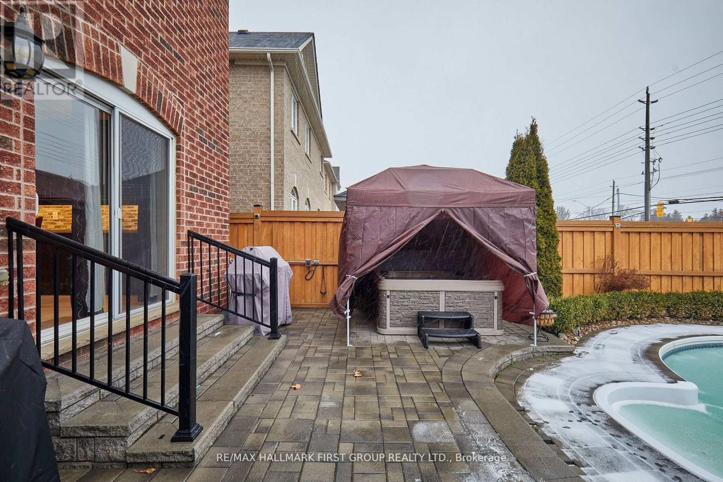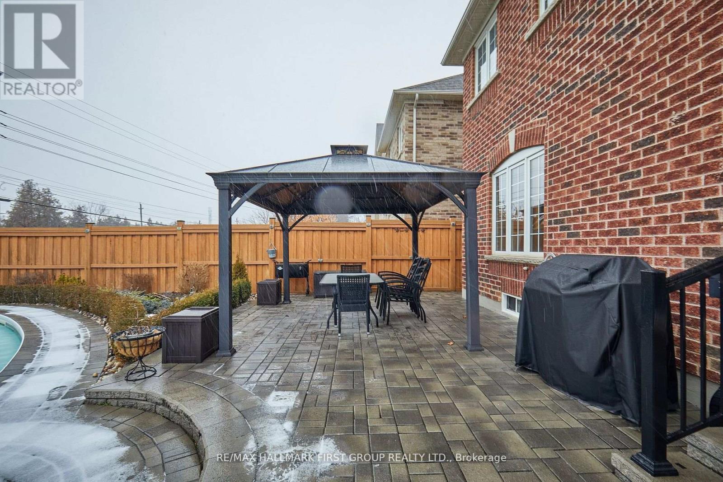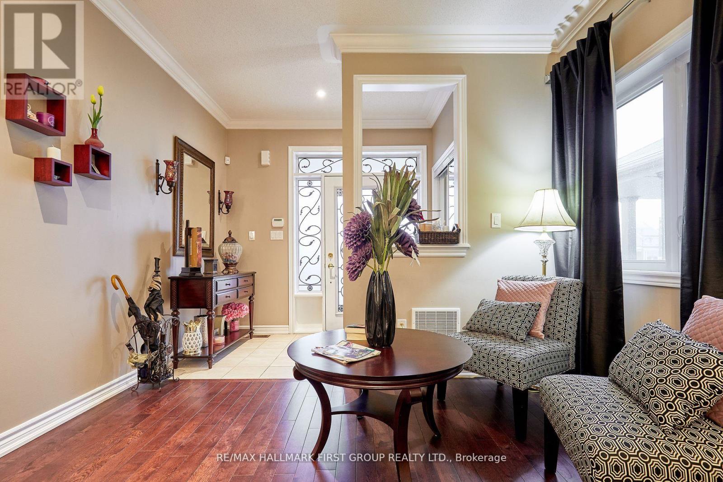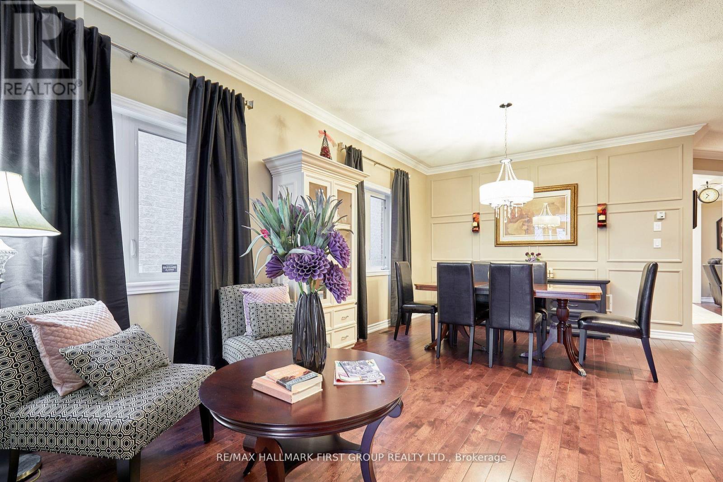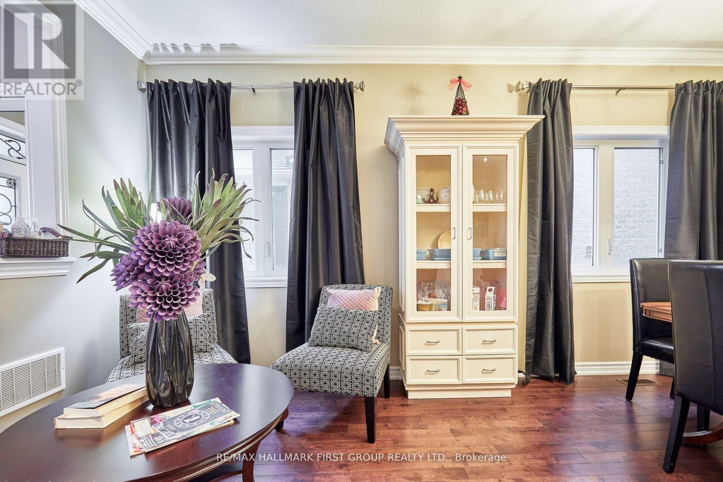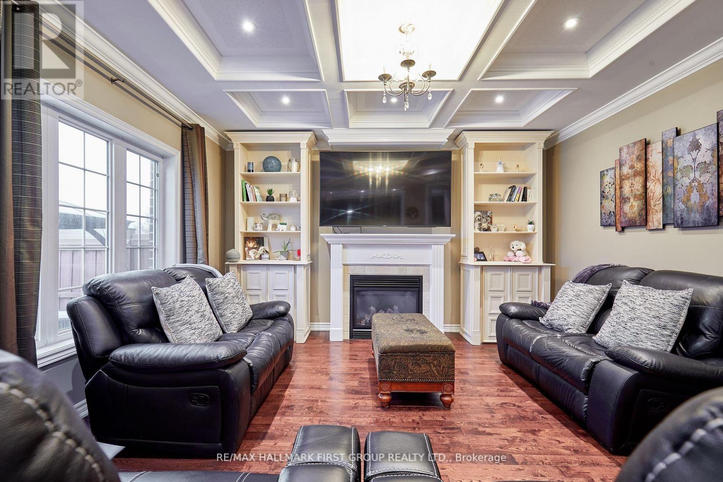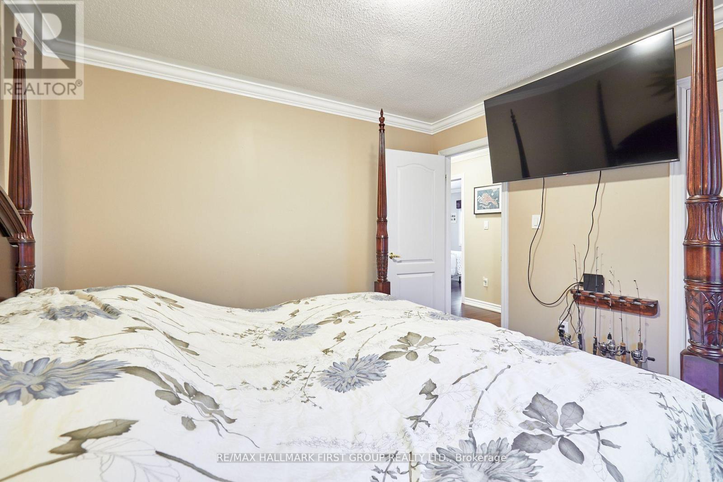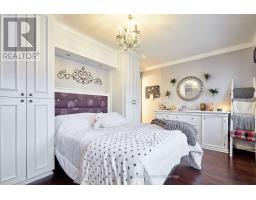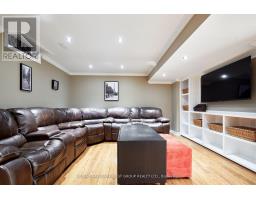6 Florence Drive Whitby, Ontario L1R 0K2
5 Bedroom
5 Bathroom
2,500 - 3,000 ft2
Fireplace
Inground Pool
Central Air Conditioning
Forced Air
$1,299,000
Welcome Home. Absolute Stunning 4+1 Bedroom Executive Home Located In Prestigious Taunton North Neighbourhood Of Whitby. Meticulously Upgraded Throughout & Maintained With Pride Of Ownership. Custom Cabinetry. 2 Ensuites, Coffee Bar. $$$ Spent On Upgrades Inside & Out. Step Outside To Your Back Yard Resort Complete With Inground Pool, Hot Tub, Garden Shed & Gazebo...A MUST SEE... (id:50886)
Property Details
| MLS® Number | E12051010 |
| Property Type | Single Family |
| Community Name | Taunton North |
| Amenities Near By | Park, Public Transit, Schools |
| Community Features | Community Centre |
| Features | Level Lot |
| Parking Space Total | 6 |
| Pool Type | Inground Pool |
| Structure | Shed |
Building
| Bathroom Total | 5 |
| Bedrooms Above Ground | 4 |
| Bedrooms Below Ground | 1 |
| Bedrooms Total | 5 |
| Age | 6 To 15 Years |
| Appliances | Central Vacuum, Dishwasher, Garage Door Opener, Microwave, Stove, Window Coverings, Refrigerator |
| Basement Development | Finished |
| Basement Type | N/a (finished) |
| Construction Style Attachment | Detached |
| Cooling Type | Central Air Conditioning |
| Exterior Finish | Brick, Stone |
| Fireplace Present | Yes |
| Flooring Type | Vinyl, Hardwood, Ceramic |
| Foundation Type | Poured Concrete |
| Half Bath Total | 1 |
| Heating Fuel | Natural Gas |
| Heating Type | Forced Air |
| Stories Total | 2 |
| Size Interior | 2,500 - 3,000 Ft2 |
| Type | House |
| Utility Water | Municipal Water |
Parking
| Attached Garage | |
| Garage |
Land
| Acreage | No |
| Fence Type | Fenced Yard |
| Land Amenities | Park, Public Transit, Schools |
| Sewer | Sanitary Sewer |
| Size Depth | 132 Ft ,2 In |
| Size Frontage | 40 Ft |
| Size Irregular | 40 X 132.2 Ft |
| Size Total Text | 40 X 132.2 Ft |
Rooms
| Level | Type | Length | Width | Dimensions |
|---|---|---|---|---|
| Second Level | Primary Bedroom | 5.7 m | 4.5 m | 5.7 m x 4.5 m |
| Second Level | Bedroom 2 | 5.5 m | 3.1 m | 5.5 m x 3.1 m |
| Second Level | Bedroom 3 | 3.35 m | 3.5 m | 3.35 m x 3.5 m |
| Second Level | Bedroom 4 | 3.5 m | 3.3 m | 3.5 m x 3.3 m |
| Basement | Bedroom | 4.5 m | 3.8 m | 4.5 m x 3.8 m |
| Basement | Recreational, Games Room | 5 m | 4.5 m | 5 m x 4.5 m |
| Main Level | Kitchen | 4.5 m | 4 m | 4.5 m x 4 m |
| Main Level | Dining Room | 5.5 m | 3 m | 5.5 m x 3 m |
| Main Level | Living Room | 3.5 m | 3 m | 3.5 m x 3 m |
| Main Level | Family Room | 4.5 m | 4 m | 4.5 m x 4 m |
| Main Level | Laundry Room | 1.8 m | 3.5 m | 1.8 m x 3.5 m |
Utilities
| Cable | Installed |
| Sewer | Installed |
https://www.realtor.ca/real-estate/28095416/6-florence-drive-whitby-taunton-north-taunton-north
Contact Us
Contact us for more information
Kevin Cahill
Salesperson
RE/MAX Hallmark First Group Realty Ltd.
314 Harwood Ave South #200
Ajax, Ontario L1S 2J1
314 Harwood Ave South #200
Ajax, Ontario L1S 2J1
(905) 683-5000
(905) 619-2500
www.remaxhallmark.com/Hallmark-Durham

