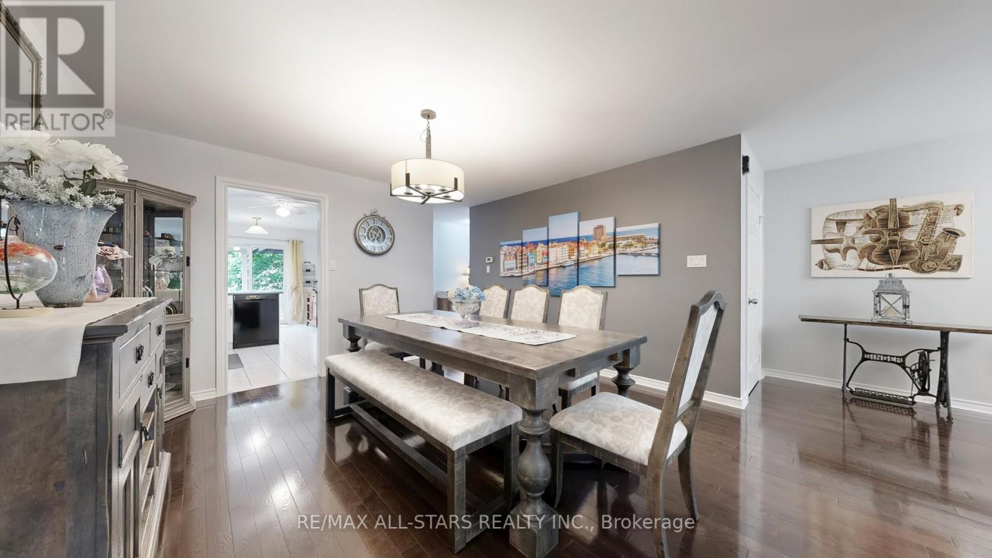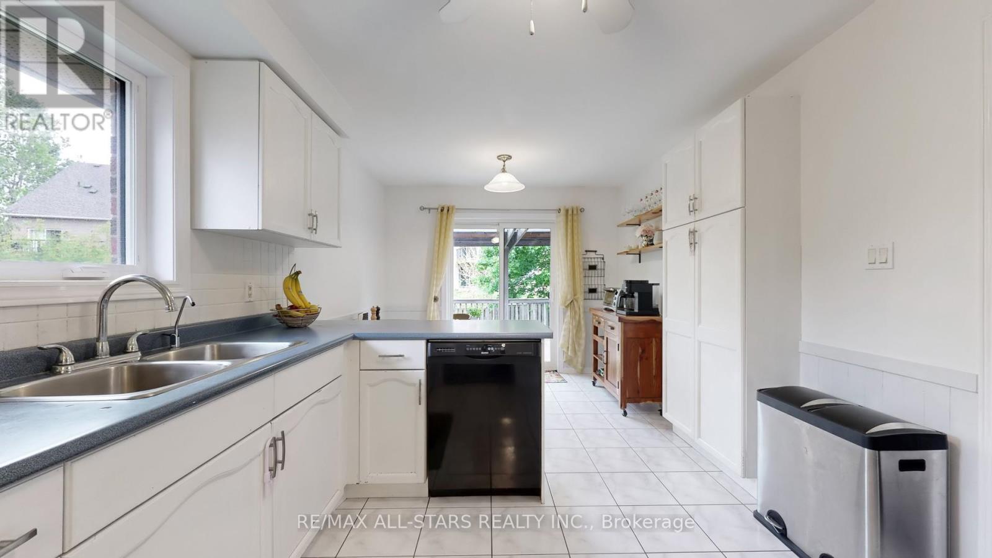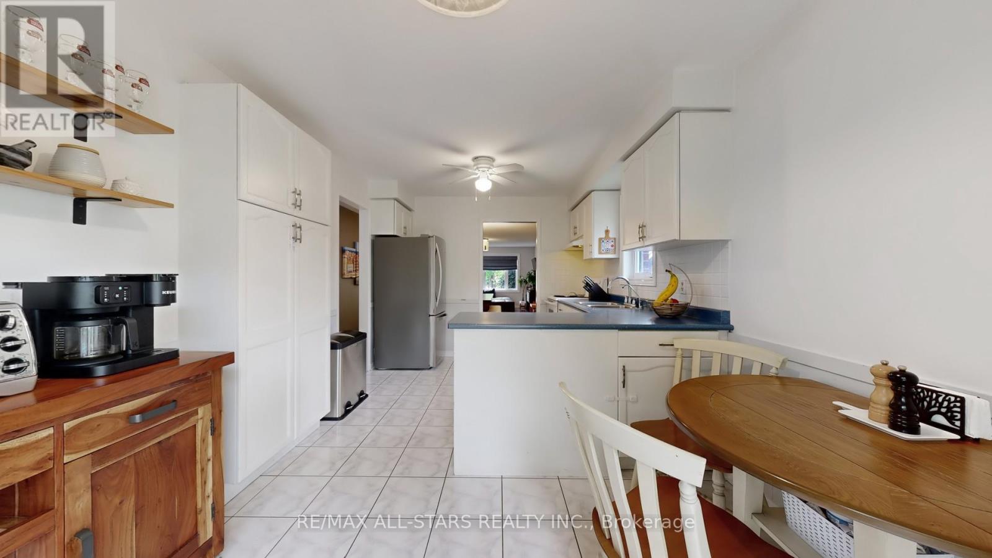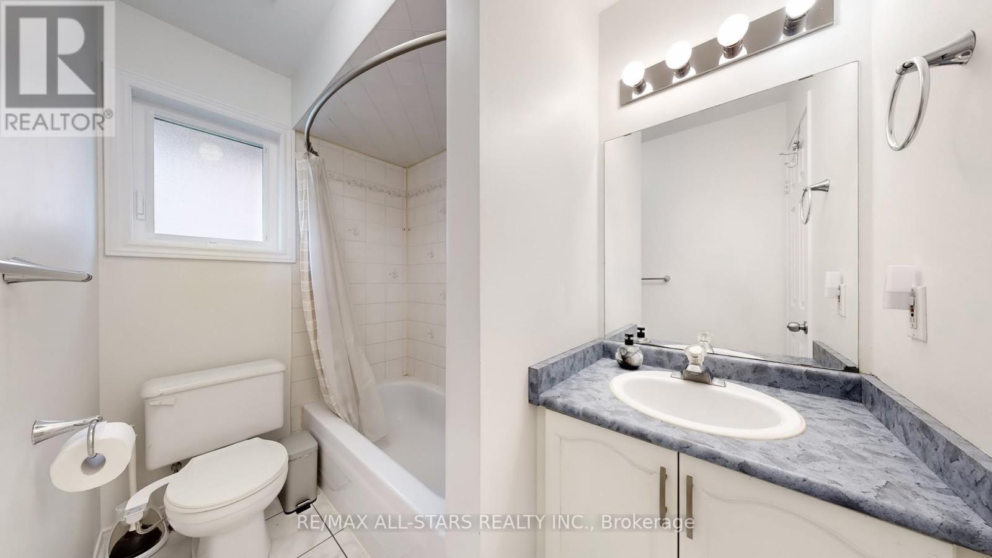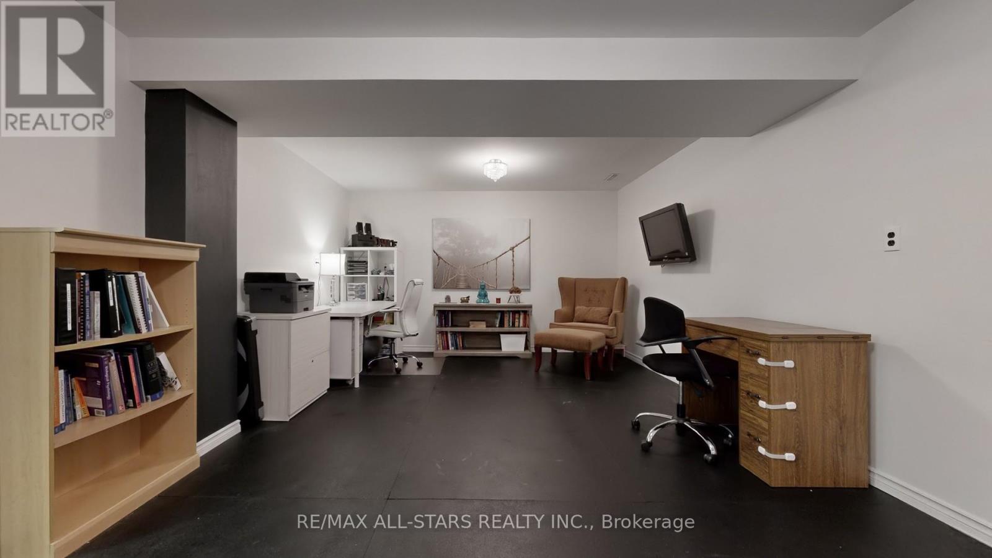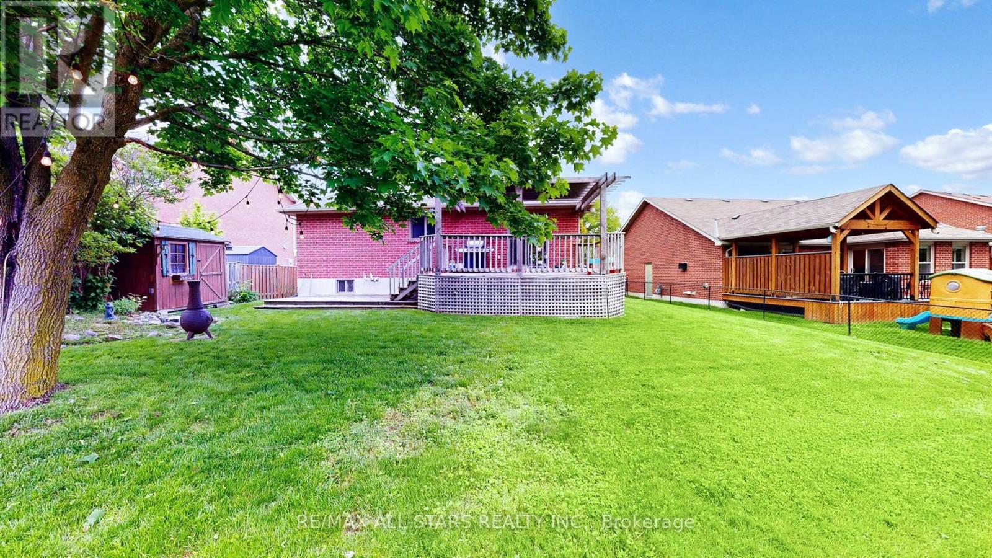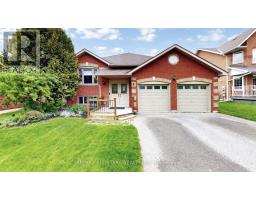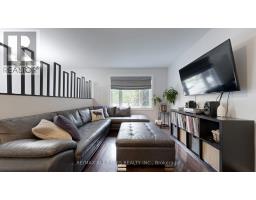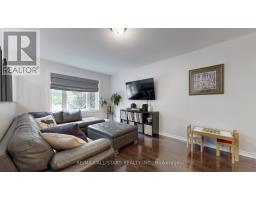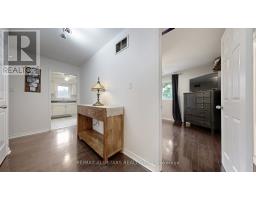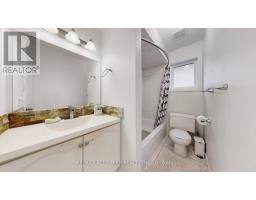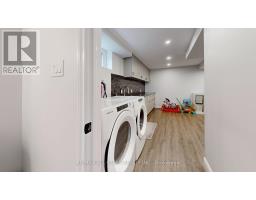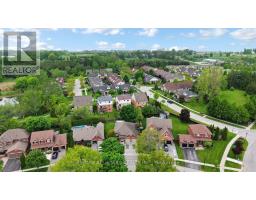6 Forsythe Drive Uxbridge, Ontario L9P 1V7
$929,000
Thinking Of Buying Your First Home? How About Being Close To Schools, Playgrounds, Arena , Splash Pad And Everything Else You Need For A Young Family. Let's Say You're Retiring Or Downsizing. How About Being Close To Walking Trails, Community Centre. Lawn Bowling And Walking Distance To A Hospital, Historic Downtown With Shopping And Restaurants And Access To Public Transit If Needed. Let's Wrap It Up With A Well-Maintained Two Bedroom, Three Bath Bungalow Located In One Of The Most Sought After Areas Of Uxbridge. Do We Have The Home For You!!! (id:50886)
Property Details
| MLS® Number | N12185633 |
| Property Type | Single Family |
| Community Name | Uxbridge |
| Amenities Near By | Hospital, Park, Schools |
| Community Features | Community Centre |
| Equipment Type | Water Heater - Gas |
| Features | Cul-de-sac |
| Parking Space Total | 4 |
| Rental Equipment Type | Water Heater - Gas |
| Structure | Shed |
Building
| Bathroom Total | 3 |
| Bedrooms Above Ground | 2 |
| Bedrooms Total | 2 |
| Appliances | Water Softener |
| Architectural Style | Bungalow |
| Basement Development | Finished |
| Basement Type | N/a (finished) |
| Construction Style Attachment | Detached |
| Cooling Type | Central Air Conditioning |
| Exterior Finish | Brick |
| Flooring Type | Hardwood, Tile, Laminate, Cushion/lino/vinyl |
| Foundation Type | Block |
| Heating Fuel | Natural Gas |
| Heating Type | Forced Air |
| Stories Total | 1 |
| Size Interior | 1,100 - 1,500 Ft2 |
| Type | House |
| Utility Water | Municipal Water |
Parking
| Attached Garage | |
| Garage |
Land
| Acreage | No |
| Fence Type | Fenced Yard |
| Land Amenities | Hospital, Park, Schools |
| Sewer | Sanitary Sewer |
| Size Depth | 118 Ft ,2 In |
| Size Frontage | 58 Ft ,1 In |
| Size Irregular | 58.1 X 118.2 Ft |
| Size Total Text | 58.1 X 118.2 Ft |
Rooms
| Level | Type | Length | Width | Dimensions |
|---|---|---|---|---|
| Basement | Recreational, Games Room | 9.26 m | 3.25 m | 9.26 m x 3.25 m |
| Basement | Exercise Room | 3.91 m | 6 m | 3.91 m x 6 m |
| Main Level | Dining Room | 8.15 m | 4.1 m | 8.15 m x 4.1 m |
| Main Level | Living Room | 8.15 m | 4.1 m | 8.15 m x 4.1 m |
| Main Level | Kitchen | 5.2 m | 3.05 m | 5.2 m x 3.05 m |
| Main Level | Primary Bedroom | 3.36 m | 4.4 m | 3.36 m x 4.4 m |
| Main Level | Bedroom 2 | 2.89 m | 5.12 m | 2.89 m x 5.12 m |
| Other | Eating Area | 5.2 m | 3.05 m | 5.2 m x 3.05 m |
Utilities
| Cable | Available |
| Electricity | Installed |
| Sewer | Installed |
https://www.realtor.ca/real-estate/28393793/6-forsythe-drive-uxbridge-uxbridge
Contact Us
Contact us for more information
Mark Alexander Christoff
Salesperson
47 Brock Street West
Uxbridge, Ontario L9P 1N5
(905) 852-6143
(905) 852-5696






