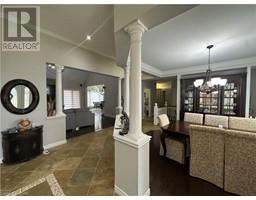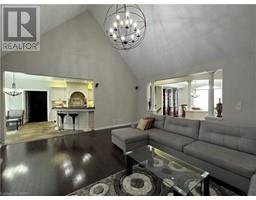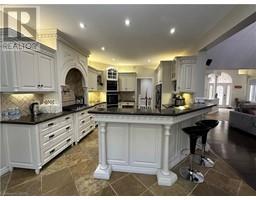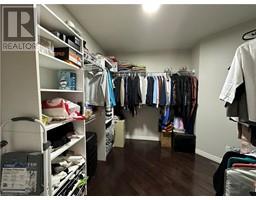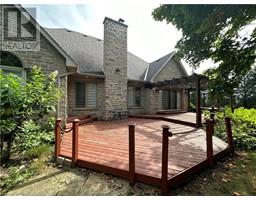6 Fox Run Puslinch, Ontario N1H 6H9
$4,500 MonthlyHeat, Electricity
Don't miss this rare opportunity to rent the upper level of a beautiful home in a prestigious neighborhood, priced at $4,500/month. This spacious residence features three bedrooms and three bathrooms, offering over 2,745 square feet of luxurious living space. With its expansive layout, this home is perfect for families or professionals seeking comfort and style. You'll love the huge backyard, ideal for outdoor living and entertaining in your private oasis. Located near the 401 and just minutes from Guelph, this property offers easy access for commuting and enjoying local amenities. Rarely does a home become available in this sought-after area, so schedule your viewing today and experience the lifestyle you deserve! (id:50886)
Property Details
| MLS® Number | 40661538 |
| Property Type | Single Family |
| AmenitiesNearBy | Schools, Shopping |
| CommunityFeatures | Quiet Area |
| Features | Cul-de-sac, Paved Driveway |
| ParkingSpaceTotal | 13 |
Building
| BathroomTotal | 3 |
| BedroomsAboveGround | 3 |
| BedroomsTotal | 3 |
| Appliances | Dishwasher, Dryer, Microwave, Refrigerator, Stove, Washer, Hood Fan, Window Coverings, Garage Door Opener |
| ArchitecturalStyle | Bungalow |
| BasementDevelopment | Partially Finished |
| BasementType | Partial (partially Finished) |
| ConstructionMaterial | Wood Frame |
| ConstructionStyleAttachment | Detached |
| CoolingType | Central Air Conditioning |
| ExteriorFinish | Stone, Wood |
| FireProtection | Smoke Detectors, Alarm System |
| FireplacePresent | Yes |
| FireplaceTotal | 1 |
| HalfBathTotal | 1 |
| HeatingFuel | Natural Gas |
| HeatingType | Forced Air |
| StoriesTotal | 1 |
| SizeInterior | 2745 Sqft |
| Type | House |
| UtilityWater | Well |
Parking
| Attached Garage |
Land
| Acreage | No |
| LandAmenities | Schools, Shopping |
| Sewer | Municipal Sewage System |
| SizeFrontage | 152 Ft |
| SizeTotalText | 1/2 - 1.99 Acres |
| ZoningDescription | R2 |
Rooms
| Level | Type | Length | Width | Dimensions |
|---|---|---|---|---|
| Main Level | 2pc Bathroom | Measurements not available | ||
| Main Level | 4pc Bathroom | Measurements not available | ||
| Main Level | Bedroom | 11'2'' x 12'3'' | ||
| Main Level | Bedroom | 13'0'' x 10'2'' | ||
| Main Level | 5pc Bathroom | Measurements not available | ||
| Main Level | Primary Bedroom | 16'10'' x 16'4'' | ||
| Main Level | Den | 14'4'' x 12'4'' | ||
| Main Level | Family Room | 20'3'' x 19'3'' | ||
| Main Level | Kitchen | 24'10'' x 12'0'' | ||
| Main Level | Dining Room | 13'2'' x 13'6'' |
Utilities
| Natural Gas | Available |
https://www.realtor.ca/real-estate/27583692/6-fox-run-puslinch
Interested?
Contact us for more information
Luciano Toich
Salesperson
238 Speedvale Avenue, Unit B
Guelph, Ontario N1H 1C4
Daniel Toich
Salesperson
1499 Gordon Street
Guelph, Ontario N1L 1C9
Susan Toich
Broker
1499 Gordon Street
Guelph, Ontario N1L 1C9



























