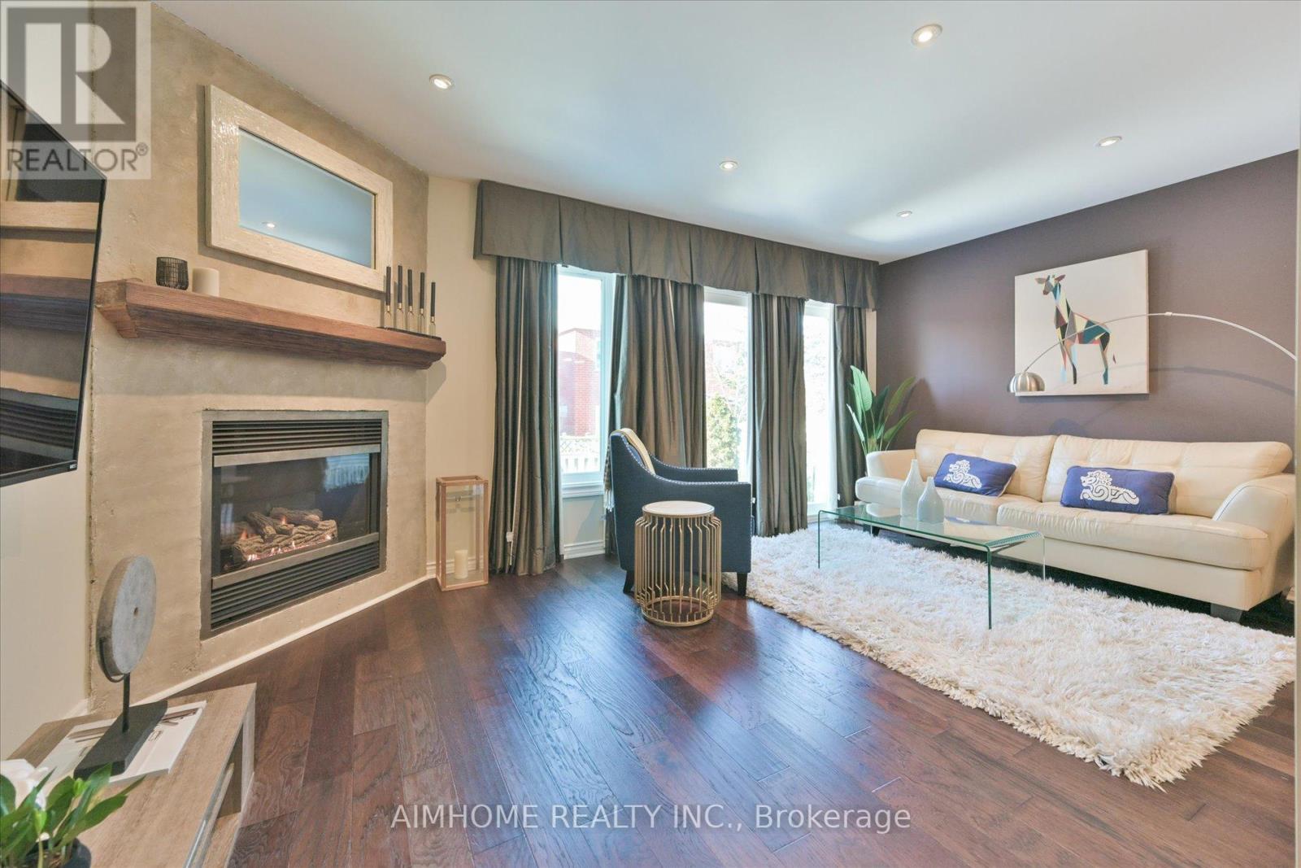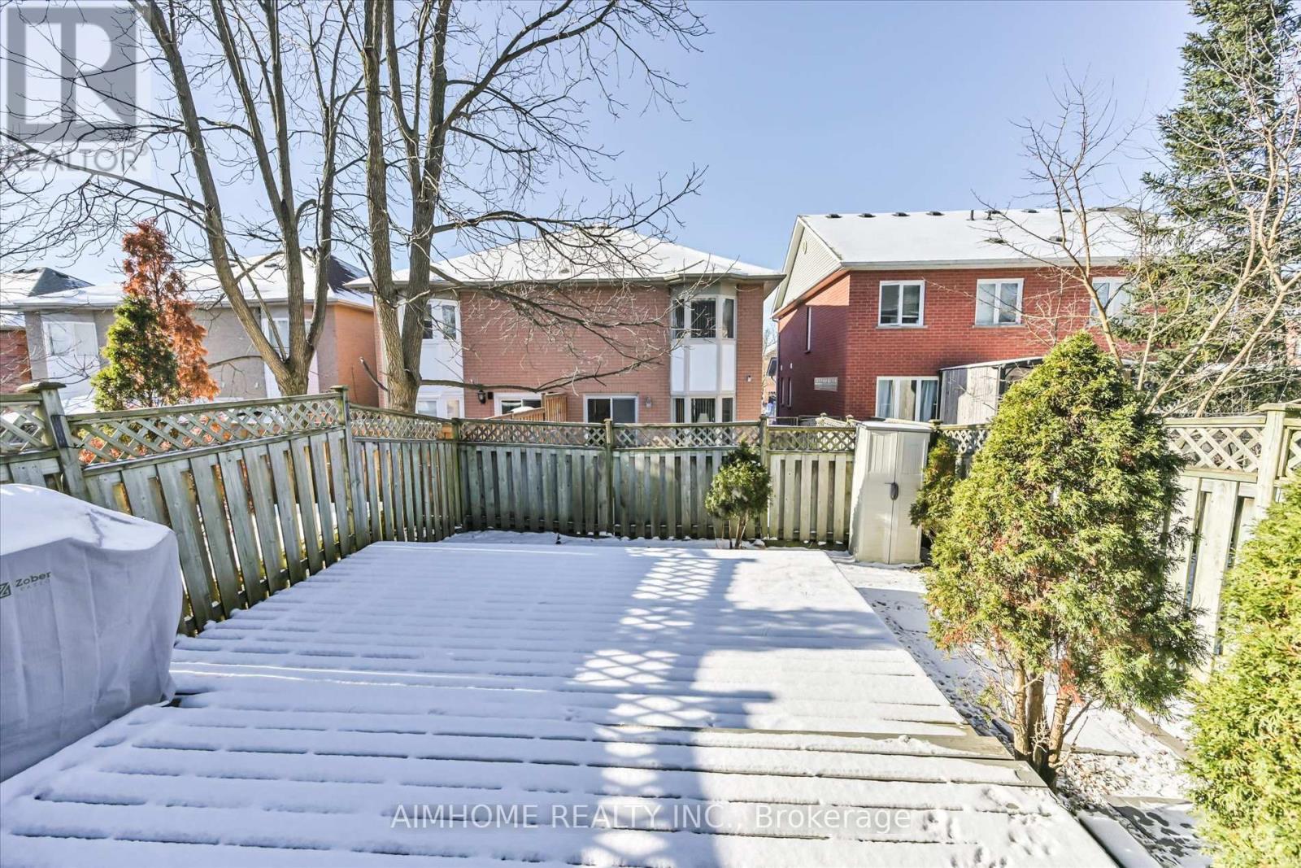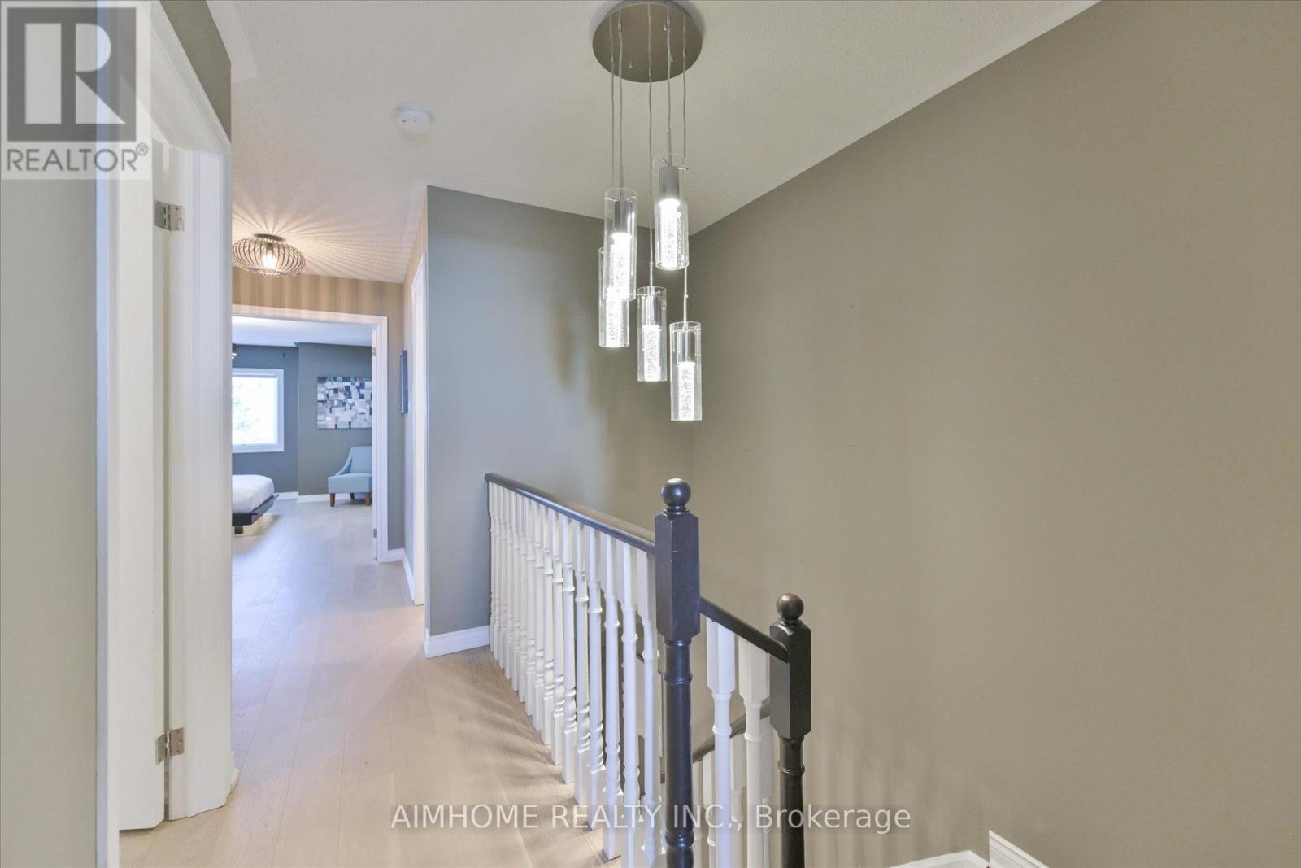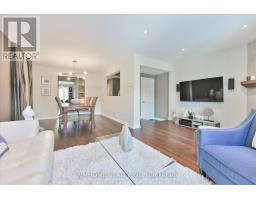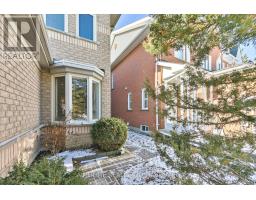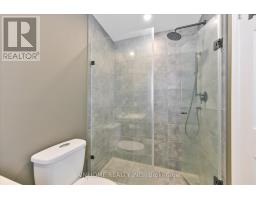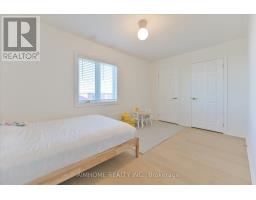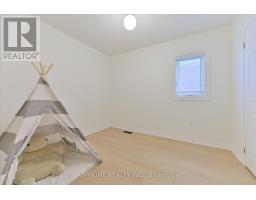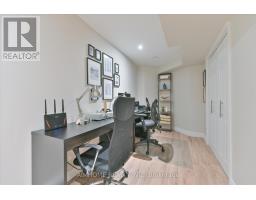6 Foxtail Ridge Newmarket, Ontario L3X 1Z4
$1,090,000
Beautiful Turnkey Semi-Detached Home in Armitage, Newmarket. This stunning and well-maintained semi-detached home is move-in ready, featuring triple-insulated windows (2018) for energy efficiency, a new sliding door (2020) that enhances natural light, and a purchased water heater (2018) for added peace of mind. The property includes a water softener (2023), a designer gas fireplace, premium granite countertops, and in-wall speakers in the kitchen, making it perfect for entertaining. The second floor boasts new premium engineered hardwood floors (2024), while the backyard is complete with a full deck and modern patio stones, ideal for outdoor living. The basement is home theatre-ready, adding to the appeal of this exceptional property. Located just minutes from the serene wetland marsh, scenic trails, shopping, and parks, this home offers both comfort and convenience in a desirable location. MUST SEE!! (id:50886)
Property Details
| MLS® Number | N11919445 |
| Property Type | Single Family |
| Community Name | Armitage |
| ParkingSpaceTotal | 3 |
Building
| BathroomTotal | 3 |
| BedroomsAboveGround | 3 |
| BedroomsTotal | 3 |
| Appliances | Dishwasher, Dryer, Range, Refrigerator, Stove, Washer, Water Heater, Water Softener |
| BasementDevelopment | Finished |
| BasementType | N/a (finished) |
| ConstructionStyleAttachment | Semi-detached |
| CoolingType | Central Air Conditioning |
| ExteriorFinish | Brick |
| FoundationType | Concrete |
| HalfBathTotal | 1 |
| HeatingFuel | Natural Gas |
| HeatingType | Forced Air |
| StoriesTotal | 2 |
| SizeInterior | 1499.9875 - 1999.983 Sqft |
| Type | House |
| UtilityWater | Municipal Water |
Parking
| Garage |
Land
| Acreage | No |
| Sewer | Sanitary Sewer |
| SizeDepth | 105 Ft ,1 In |
| SizeFrontage | 22 Ft ,6 In |
| SizeIrregular | 22.5 X 105.1 Ft |
| SizeTotalText | 22.5 X 105.1 Ft |
Rooms
| Level | Type | Length | Width | Dimensions |
|---|---|---|---|---|
| Second Level | Primary Bedroom | 3.6 m | 4.88 m | 3.6 m x 4.88 m |
| Second Level | Bedroom 2 | 3.29 m | 4.51 m | 3.29 m x 4.51 m |
| Second Level | Bedroom 3 | 2.74 m | 3.05 m | 2.74 m x 3.05 m |
| Main Level | Dining Room | 3.05 m | 3.29 m | 3.05 m x 3.29 m |
| Main Level | Living Room | 3.3 m | 5.2 m | 3.3 m x 5.2 m |
| Main Level | Kitchen | 3.29 m | 2.74 m | 3.29 m x 2.74 m |
| Main Level | Eating Area | Measurements not available |
https://www.realtor.ca/real-estate/27793030/6-foxtail-ridge-newmarket-armitage-armitage
Interested?
Contact us for more information
Mike Zhou
Salesperson
2175 Sheppard Ave E. Suite 106
Toronto, Ontario M2J 1W8



