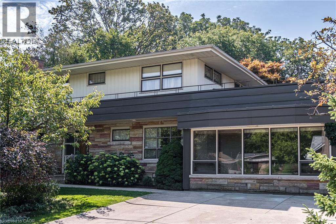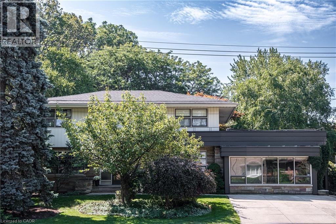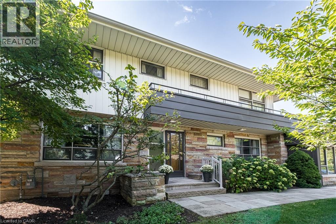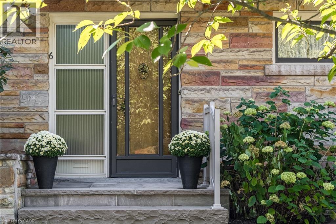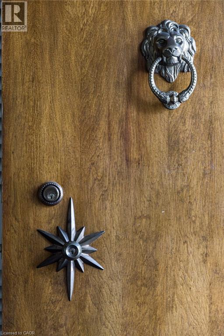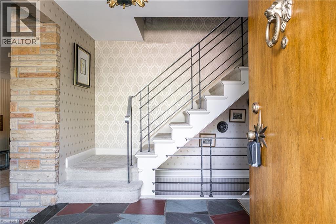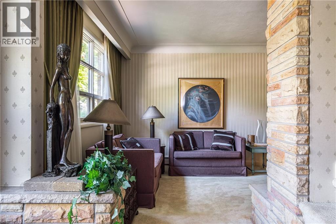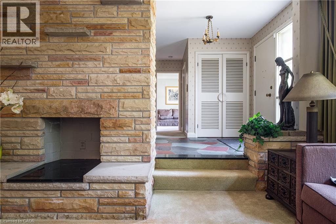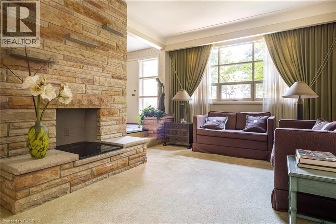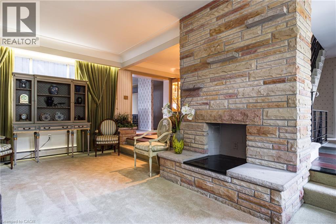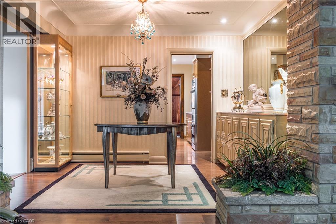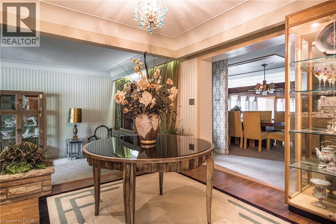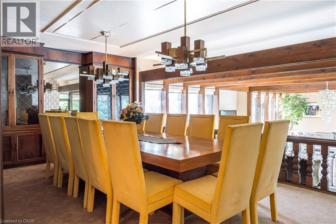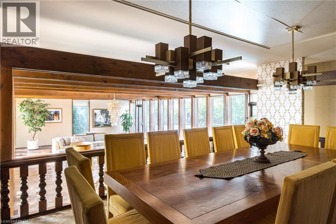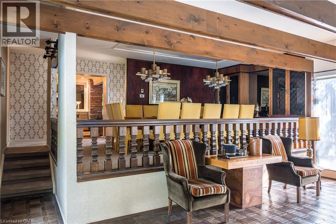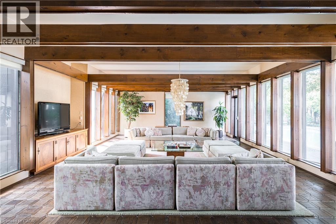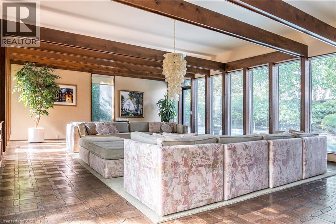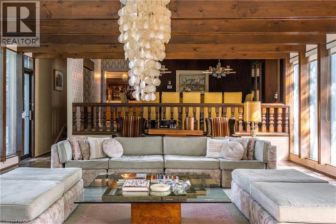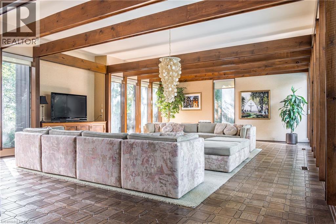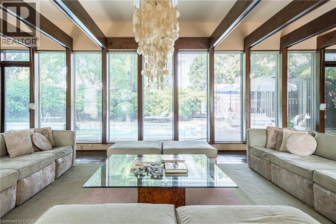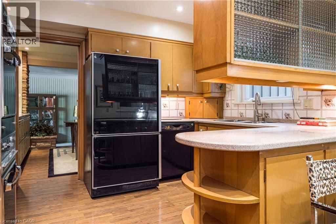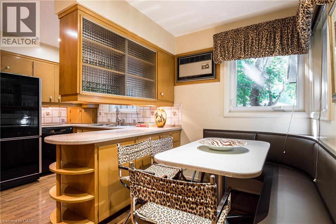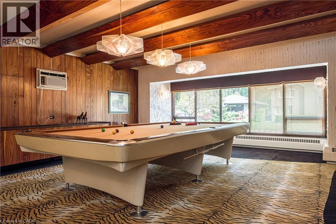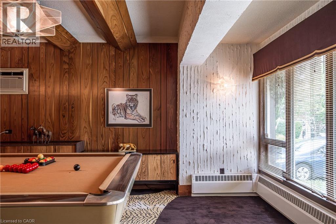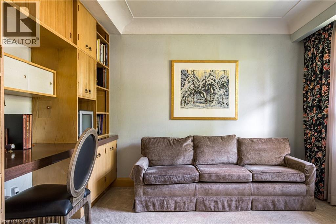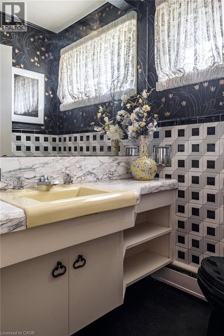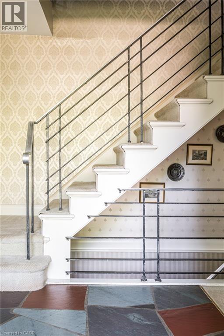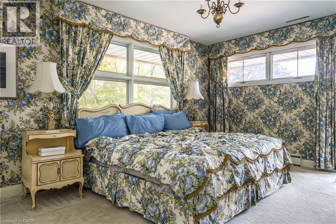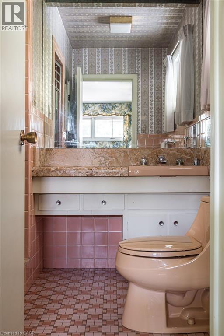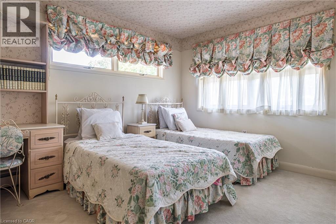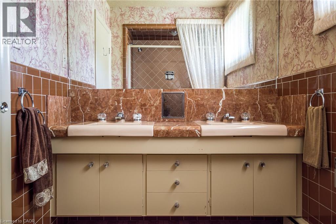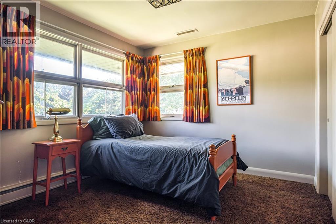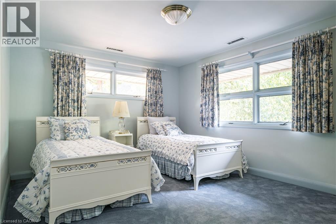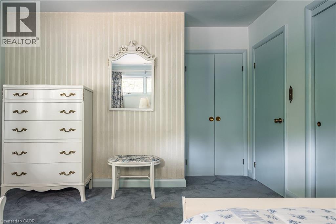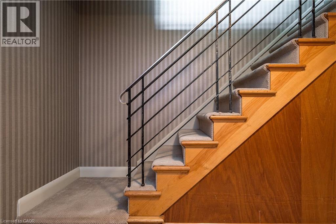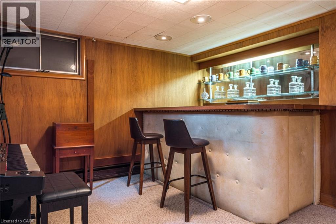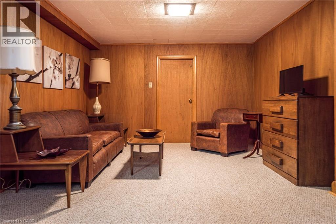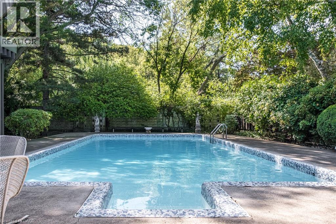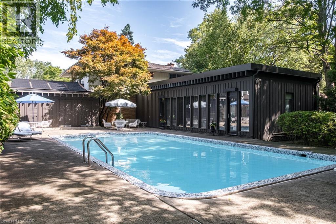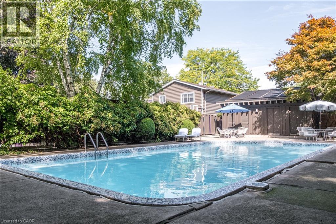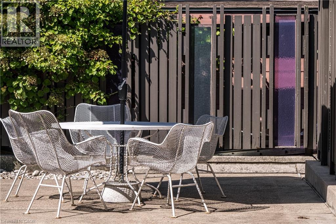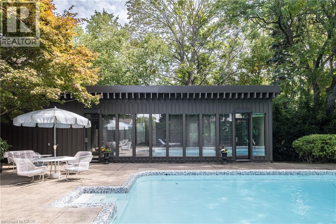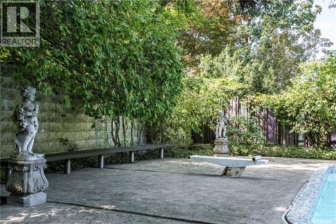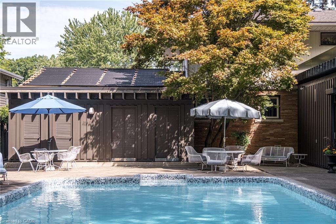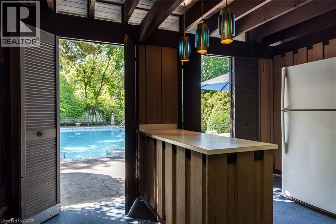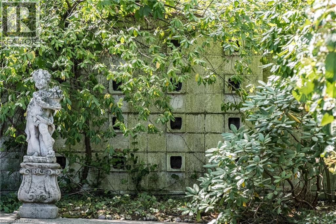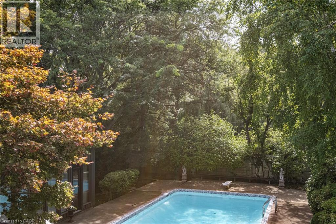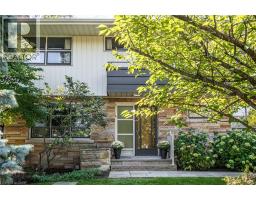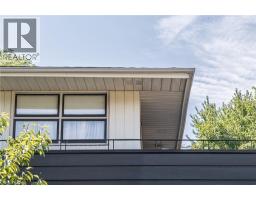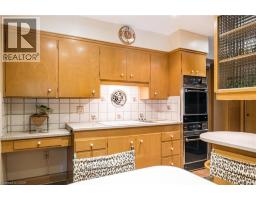6 Freeland Court Hamilton, Ontario L8S 3R5
$1,650,000
Magnificent Mid-Century Modern on quiet court near Cootes. Cherished by the original owners for 69 years, this one-of-a-kind two-storey home was thoughtfully designed for entertaining and family living. Offering over 3,657 sqft the home features an impressive 20x46 ft addition with a dining room that seats 14 guests and a spectacular family room with beamed ceilings surrounded by floor-to-ceiling windows overlooking the pool and private garden oasis, truly an entertainer’s dream. Built in 1956 the home’s design reflects timeless quality with high-end finishes and distinctive décor. Enter the foyer with slate floors and into the sunken living room with stone fireplace, and up to a dinette with custom built-in cabinets and stunning marble countertop. The retro kitchen features quartz counters, double ovens, cooktop, and built-in banquette that leads to a massive games room, which was converted from a double car garage, with huge pool table for family fun of all ages. Step out to the pool cabana with convenient kitchenette, 2 change rooms, 3-pc bath, and out to the lush private garden oasis with huge 20X40 ft pool, heated through rooftop solar panels, multiple seating areas and custom designed fence with cool coloured inserts. The main floor also includes a private office and 2-pc bath with marble counters, and on the second floor you will find 4 spacious bedrooms, including the primary with 3-pc ensuite and walk out to a rooftop terrace, plus a 4-pc retro family bath, and walk-in linen closet. The finished basement offers even more living space with an office, recreation room with wet bar, 2-pc bath, laundry, and ample storage. Perfectly located just steps to Cootes Paradise, Princess Point, Waterfront Trail, Churchill Park, schools and Westdale Village, shops, restaurants, amenities, and theatre. Minutes to McMaster University & Hospital, Go-transit & highway access, make this a super convenient Westdale North location to call home. RSA (id:50886)
Property Details
| MLS® Number | 40769024 |
| Property Type | Single Family |
| Amenities Near By | Golf Nearby, Hospital, Park, Place Of Worship, Playground, Schools, Shopping |
| Community Features | Quiet Area |
| Equipment Type | Water Heater |
| Features | Ravine |
| Parking Space Total | 2 |
| Pool Type | Inground Pool |
| Rental Equipment Type | Water Heater |
Building
| Bathroom Total | 5 |
| Bedrooms Above Ground | 4 |
| Bedrooms Total | 4 |
| Appliances | Oven - Built-in |
| Architectural Style | 2 Level |
| Basement Development | Finished |
| Basement Type | Full (finished) |
| Constructed Date | 1958 |
| Construction Style Attachment | Detached |
| Cooling Type | Central Air Conditioning |
| Exterior Finish | Aluminum Siding, Brick, Stone |
| Fireplace Fuel | Wood |
| Fireplace Present | Yes |
| Fireplace Total | 1 |
| Fireplace Type | Other - See Remarks |
| Half Bath Total | 2 |
| Heating Type | Forced Air, Hot Water Radiator Heat |
| Stories Total | 2 |
| Size Interior | 4,534 Ft2 |
| Type | House |
| Utility Water | Municipal Water |
Land
| Access Type | Road Access, Highway Access, Highway Nearby |
| Acreage | No |
| Land Amenities | Golf Nearby, Hospital, Park, Place Of Worship, Playground, Schools, Shopping |
| Sewer | Municipal Sewage System |
| Size Depth | 133 Ft |
| Size Frontage | 75 Ft |
| Size Total Text | Under 1/2 Acre |
| Zoning Description | C/s-1364 |
Rooms
| Level | Type | Length | Width | Dimensions |
|---|---|---|---|---|
| Second Level | Bedroom | 16'1'' x 11'9'' | ||
| Second Level | Bedroom | 11'7'' x 10'2'' | ||
| Second Level | 4pc Bathroom | 5'1'' x 5'3'' | ||
| Second Level | Bedroom | 9'7'' x 12'10'' | ||
| Second Level | Full Bathroom | 5'5'' x 4'2'' | ||
| Second Level | Primary Bedroom | 15'9'' x 11'9'' | ||
| Lower Level | Laundry Room | 12'10'' x 23'5'' | ||
| Lower Level | 2pc Bathroom | 5'6'' x 6'7'' | ||
| Lower Level | Recreation Room | 24'4'' x 11'10'' | ||
| Lower Level | Office | 24'4'' x 11'2'' | ||
| Main Level | Other | 7'9'' x 5'0'' | ||
| Main Level | Storage | 9'0'' x 4'10'' | ||
| Main Level | Other | 4'5'' x 4'11'' | ||
| Main Level | Other | 4'5'' x 4'11'' | ||
| Main Level | 3pc Bathroom | 4'2'' x 9'9'' | ||
| Main Level | Other | 12'11'' x 15'0'' | ||
| Main Level | 2pc Bathroom | 4'5'' x 4'7'' | ||
| Main Level | Office | 10'1'' x 11'5'' | ||
| Main Level | Games Room | 19'11'' x 23'10'' | ||
| Main Level | Eat In Kitchen | 14'0'' x 11'5'' | ||
| Main Level | Great Room | 22'4'' x 31'3'' | ||
| Main Level | Dining Room | 19'4'' x 11'6'' | ||
| Main Level | Dinette | 10'2'' x 11'5'' | ||
| Main Level | Living Room | 12'5'' x 23'4'' | ||
| Main Level | Foyer | 14'4'' x 11'5'' |
https://www.realtor.ca/real-estate/28857309/6-freeland-court-hamilton
Contact Us
Contact us for more information
Catherine L Sennett
Broker
(905) 529-3304
263 Locke Street South
Hamilton, Ontario L8P 4C2
(905) 529-3300
(905) 529-3304
www.judymarsales.com/

