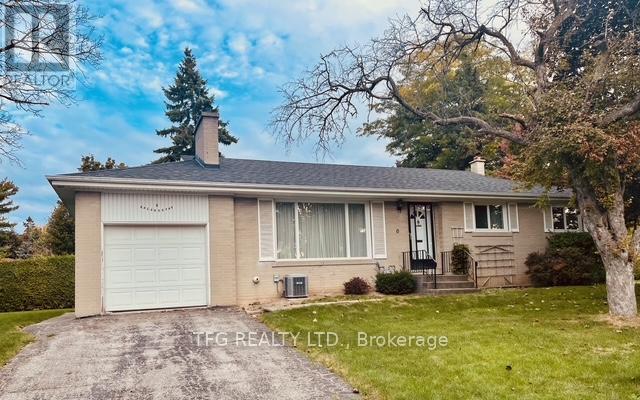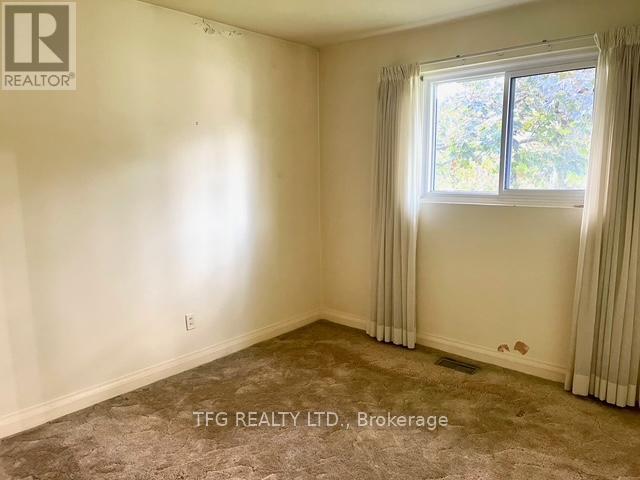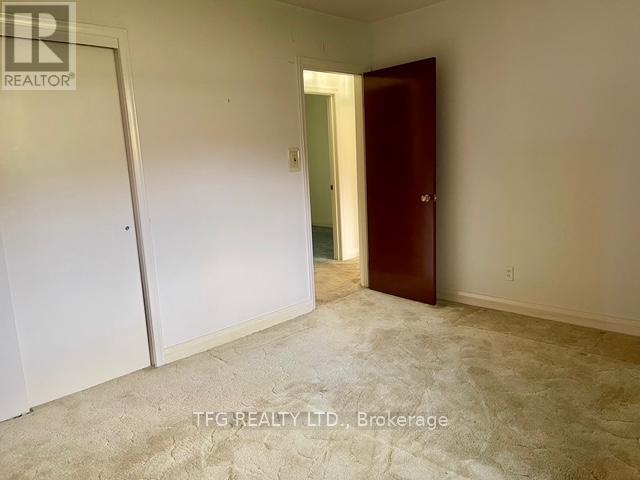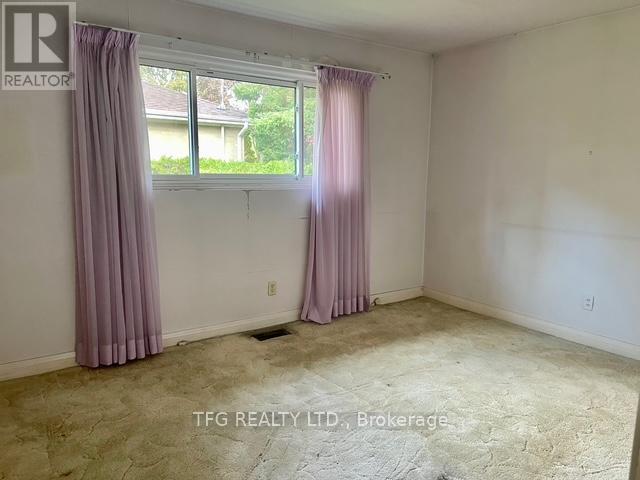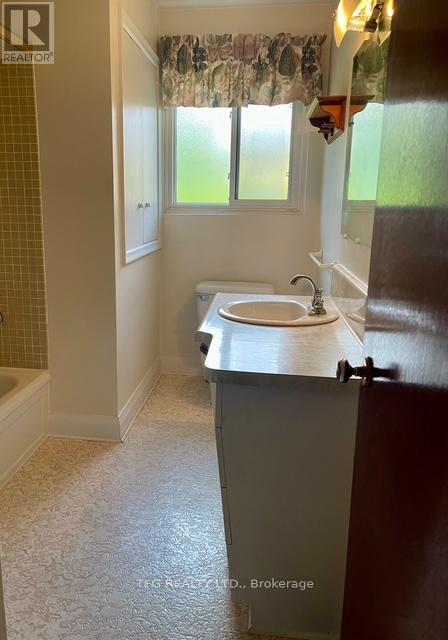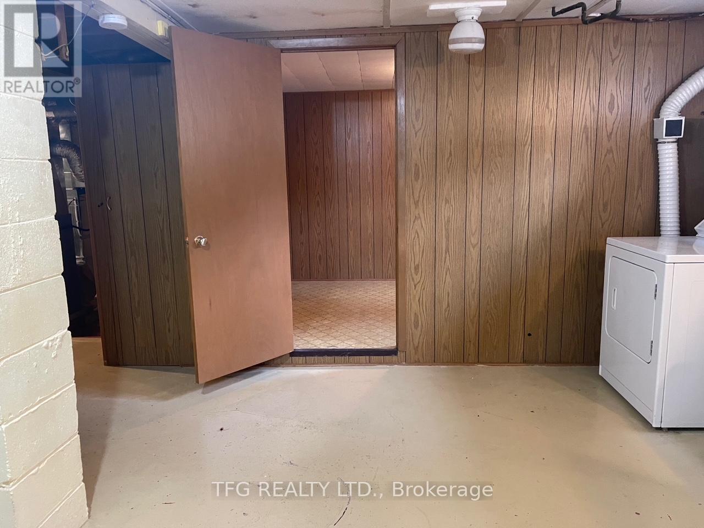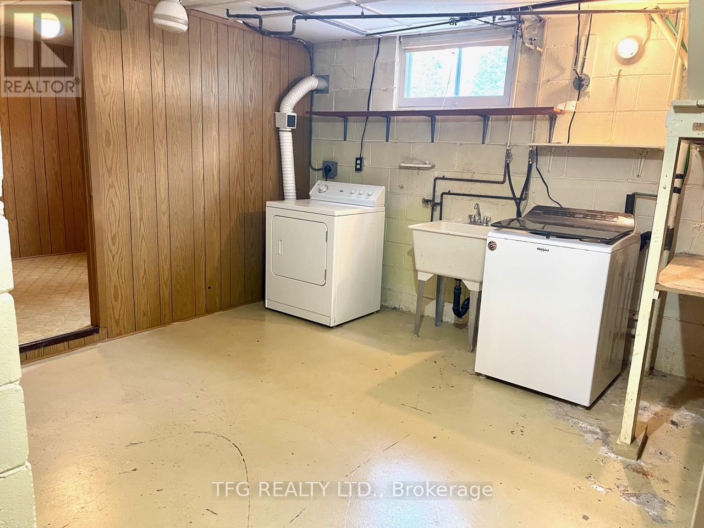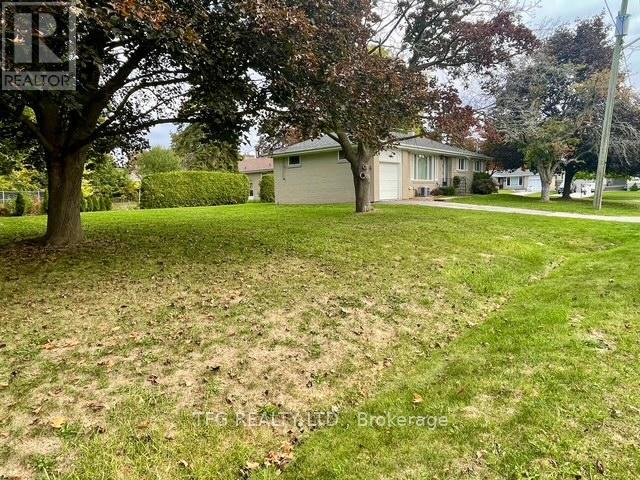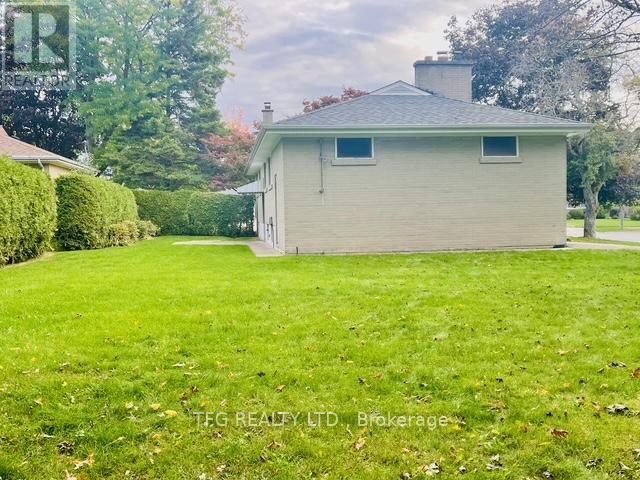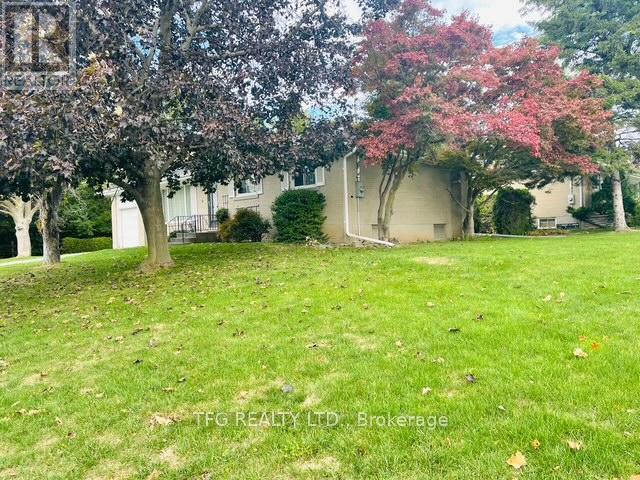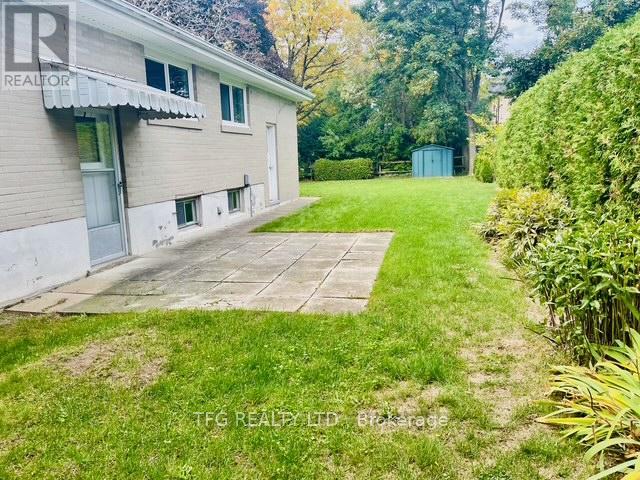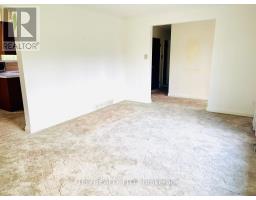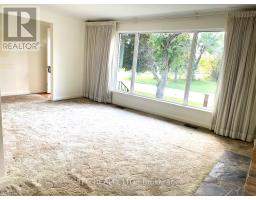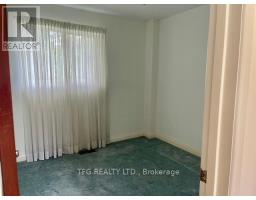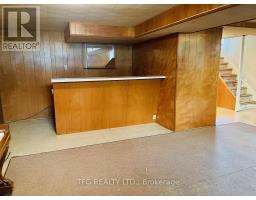6 Galsworthy Drive Markham, Ontario L3P 1S8
$1,399,999
Fantastic Opportunity in a Prime Markham Location!Welcome to 6 Galsworthy Drive, a charming 3+1 bedroom bungalow situated on an extra-large lot in one of Markham's most sought-after neighbourhoods. This property offers endless potential -whether you're looking to renovate, invest, or build your dream home. Perfectly located steps to transit, close to top-rated schools, parks, shopping, and amenities, this home is ideal for families, investors, or builders alike. The spacious lot provides ample room for future expansion or development, while the bungalow layout offers comfortable main-floor living. A separate entrance leads to the lower level with an additional bedroom, providing excellent income potential or in-law suite options. Don't miss this rare opportunity to own in a well-established community with incredible growth potential (id:50886)
Property Details
| MLS® Number | N12468006 |
| Property Type | Single Family |
| Community Name | Bullock |
| Amenities Near By | Golf Nearby, Park, Hospital, Public Transit, Schools |
| Equipment Type | Water Heater |
| Features | Dry |
| Parking Space Total | 5 |
| Rental Equipment Type | Water Heater |
| Structure | Shed |
Building
| Bathroom Total | 2 |
| Bedrooms Above Ground | 3 |
| Bedrooms Below Ground | 1 |
| Bedrooms Total | 4 |
| Age | 51 To 99 Years |
| Appliances | Dishwasher, Dryer, Microwave, Stove, Washer, Window Coverings, Refrigerator |
| Architectural Style | Bungalow |
| Basement Development | Finished |
| Basement Type | N/a (finished) |
| Construction Style Attachment | Detached |
| Cooling Type | Central Air Conditioning |
| Exterior Finish | Brick |
| Fire Protection | Smoke Detectors |
| Fireplace Present | Yes |
| Fireplace Total | 2 |
| Fireplace Type | Woodstove |
| Flooring Type | Vinyl, Tile, Carpeted, Laminate |
| Foundation Type | Slab, Concrete |
| Half Bath Total | 1 |
| Heating Fuel | Natural Gas |
| Heating Type | Forced Air |
| Stories Total | 1 |
| Size Interior | 1,100 - 1,500 Ft2 |
| Type | House |
| Utility Water | Municipal Water |
Parking
| Attached Garage | |
| Garage |
Land
| Acreage | No |
| Land Amenities | Golf Nearby, Park, Hospital, Public Transit, Schools |
| Sewer | Sanitary Sewer |
| Size Depth | 156 Ft |
| Size Frontage | 69 Ft |
| Size Irregular | 69 X 156 Ft |
| Size Total Text | 69 X 156 Ft |
Rooms
| Level | Type | Length | Width | Dimensions |
|---|---|---|---|---|
| Lower Level | Bathroom | 1.92 m | 0.91 m | 1.92 m x 0.91 m |
| Lower Level | Recreational, Games Room | 7.33 m | 6.29 m | 7.33 m x 6.29 m |
| Lower Level | Laundry Room | 4.21 m | 6.87 m | 4.21 m x 6.87 m |
| Lower Level | Bedroom 4 | 3.22 m | 2.43 m | 3.22 m x 2.43 m |
| Ground Level | Kitchen | 2.9 m | 3.11 m | 2.9 m x 3.11 m |
| Ground Level | Eating Area | 3.23 m | 2.64 m | 3.23 m x 2.64 m |
| Ground Level | Living Room | 5.1 m | 2.95 m | 5.1 m x 2.95 m |
| Ground Level | Bedroom | 3.1 m | 3.91 m | 3.1 m x 3.91 m |
| Ground Level | Bedroom 2 | 2.66 m | 2.68 m | 2.66 m x 2.68 m |
| Ground Level | Bedroom 3 | 3.63 m | 2.84 m | 3.63 m x 2.84 m |
| Ground Level | Bathroom | 3.25 m | 2.07 m | 3.25 m x 2.07 m |
Utilities
| Cable | Available |
| Electricity | Installed |
| Sewer | Installed |
https://www.realtor.ca/real-estate/29001680/6-galsworthy-drive-markham-bullock-bullock
Contact Us
Contact us for more information
Jacquelyn Rooney
Salesperson
(905) 259-6606
www.soldbyjacquelyn.com/
375 King Street West
Oshawa, Ontario L1J 2K3
(905) 240-7300
(905) 571-5437
www.tfgrealty.com/

