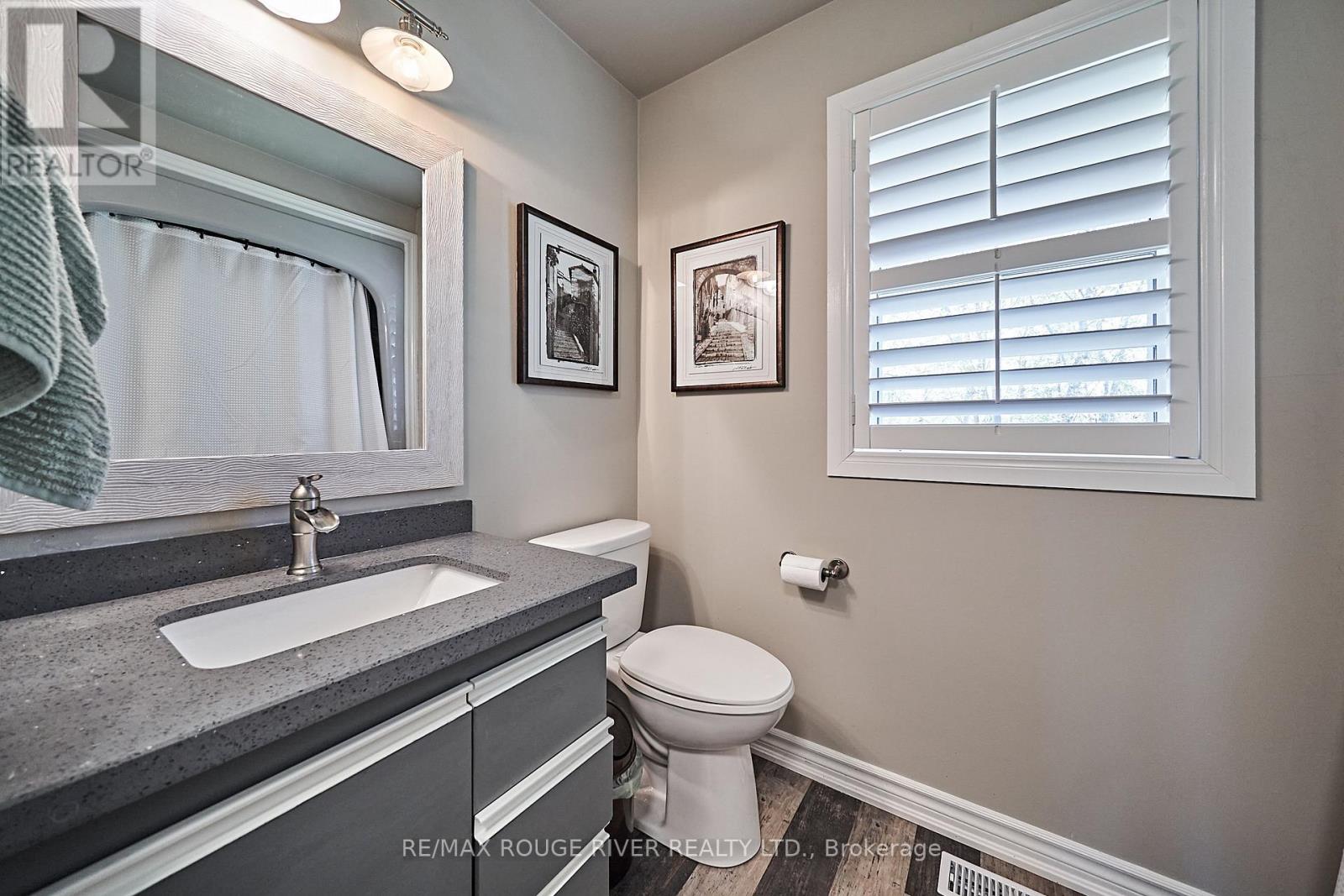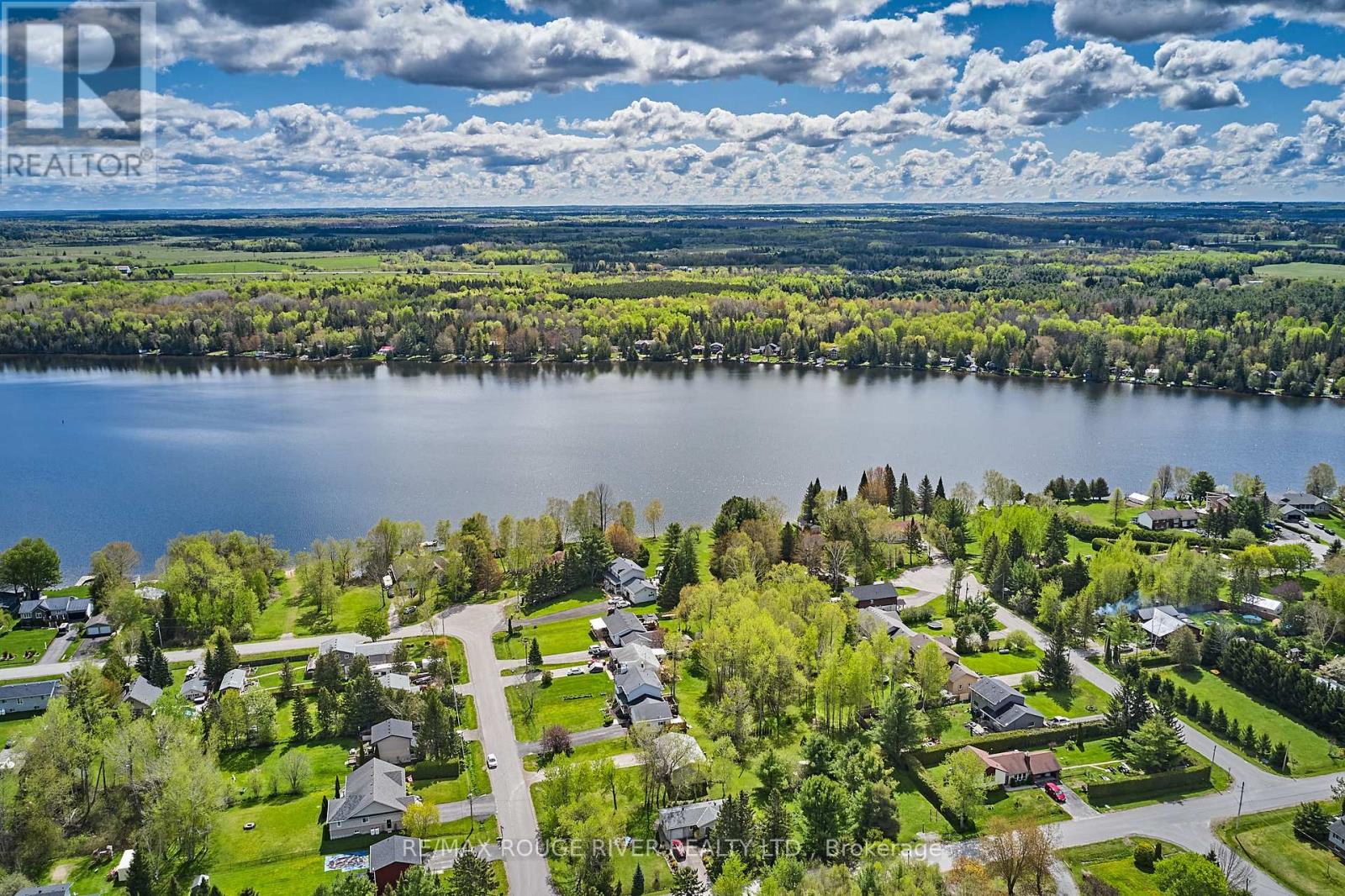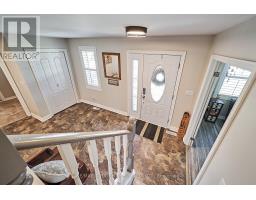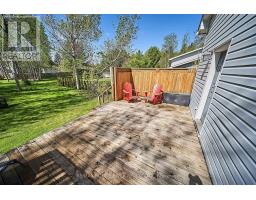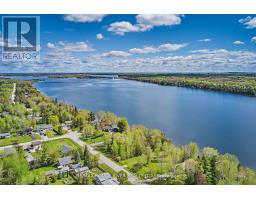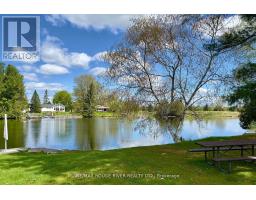6 Greenwood Crescent Kawartha Lakes, Ontario K0M 2T0
$829,000
Your Picturesque & Tranquil Retreat Awaits You. Watch The Sun Rise Over The Lake As You Savour A Morning Coffee Or Tea From The Covered Front Porch. Make Your Way Around The Sprawling 80x190 Lot & Soak Up The Afternoon Sun On The 2-Tiered Deck. Stroll Through The Blooming Trees In The Backyard, Past The Wood Burning Chiminea & Meander Down The Groomed Trail To The Beach & Allow The Calming Views To Relax & Inspire You. Find Your Way To The Great Indoors To Work From Home In The Spacious Main Floor Office While Still Taking In The Magical Views Of The Surrounding Scenery. Entertain Family & Friends In The Classically Updated Country Kitchen With All The Modern Must-Haves Including Granite Counters, Chef's Desk & Stainless Steel Appliances. Let The Worries Of The World Melt Away As You Snuggle Up To The Wood Burning Fireplace In The Living Room Or Cozy Up In Bed Beside The Electric Fireplace. Enjoy Additional Space In The Professionally Finished Basement With Above Grade Windows & A Convenient Separate Entrance. This Fabulous Community Offers Miles Of Nature Trails To Explore, Western Trent Golf Club & A Boat Launch Connecting You To The Trent-Severn Waterway For Lazy Days Cruising The Lakes & Locks. This Incredible Haven Truly Is A Gem & Has Been Waiting For You To Call It Home. 5 Min To Nature Ripe Market & Garden Centre. 15 Min To Independent Grocery, McDonald's, Tim Horton's & Beaverton Vet Clinic. Only 30 Min To Orillia For All The Big Box Stores Including Walmart & Costco. 30 Min To Soldier's Memorial Hospital. **** EXTRAS **** High Speed Internet, Invisible Fence, 2nd Chimney Stack R/I In Basement, Over-Sized Garage With Man Door To Backyard & Room For A Workshop. 1 Min Walk To Canal Lake & Boat Launch. Trail Behind Home Is Maintained By Kawartha Lakes. (id:50886)
Property Details
| MLS® Number | X8397696 |
| Property Type | Single Family |
| Community Name | Rural Eldon |
| Features | Level, Carpet Free, Sump Pump |
| ParkingSpaceTotal | 8 |
| Structure | Deck, Porch |
| ViewType | Lake View |
Building
| BathroomTotal | 3 |
| BedroomsAboveGround | 3 |
| BedroomsBelowGround | 1 |
| BedroomsTotal | 4 |
| Amenities | Fireplace(s) |
| Appliances | Garage Door Opener Remote(s), Dishwasher, Dryer, Garage Door Opener, Refrigerator, Stove, Washer, Water Softener |
| BasementDevelopment | Finished |
| BasementFeatures | Separate Entrance |
| BasementType | N/a (finished) |
| ConstructionStyleAttachment | Detached |
| CoolingType | Central Air Conditioning |
| ExteriorFinish | Brick, Vinyl Siding |
| FireplacePresent | Yes |
| FireplaceTotal | 1 |
| FlooringType | Laminate |
| FoundationType | Concrete |
| HalfBathTotal | 1 |
| HeatingFuel | Electric |
| HeatingType | Heat Pump |
| StoriesTotal | 2 |
| Type | House |
| UtilityWater | Municipal Water |
Parking
| Attached Garage | |
| Inside Entry |
Land
| AccessType | Year-round Access |
| Acreage | No |
| LandscapeFeatures | Landscaped |
| Sewer | Septic System |
| SizeDepth | 190 Ft |
| SizeFrontage | 80 Ft ,5 In |
| SizeIrregular | 80.47 X 190.01 Ft ; Serene Setting |
| SizeTotalText | 80.47 X 190.01 Ft ; Serene Setting |
Rooms
| Level | Type | Length | Width | Dimensions |
|---|---|---|---|---|
| Second Level | Primary Bedroom | 4.79 m | 4.11 m | 4.79 m x 4.11 m |
| Second Level | Sitting Room | 3.07 m | 1.72 m | 3.07 m x 1.72 m |
| Second Level | Bedroom 2 | 3.96 m | 2.95 m | 3.96 m x 2.95 m |
| Second Level | Bedroom 3 | 3.21 m | 2.92 m | 3.21 m x 2.92 m |
| Basement | Games Room | 5.89 m | 3.43 m | 5.89 m x 3.43 m |
| Basement | Bedroom 4 | 4.75 m | 3.91 m | 4.75 m x 3.91 m |
| Basement | Recreational, Games Room | 8.41 m | 3.51 m | 8.41 m x 3.51 m |
| Main Level | Kitchen | 4.56 m | 3.16 m | 4.56 m x 3.16 m |
| Main Level | Dining Room | 4.8 m | 4.1 m | 4.8 m x 4.1 m |
| Main Level | Living Room | 4.69 m | 3.89 m | 4.69 m x 3.89 m |
| Main Level | Office | 3.95 m | 2.97 m | 3.95 m x 2.97 m |
Utilities
| Cable | Installed |
| DSL* | Available |
https://www.realtor.ca/real-estate/26979054/6-greenwood-crescent-kawartha-lakes-rural-eldon
Interested?
Contact us for more information
Laura Marie O'brien
Salesperson
372 Taunton Rd E #7
Whitby, Ontario L1R 0H4






















