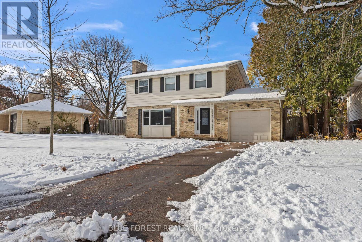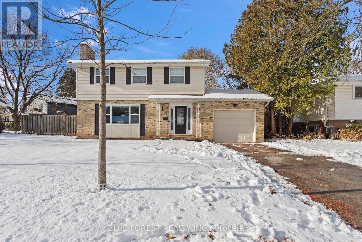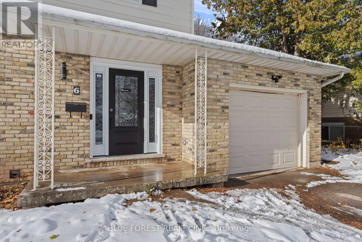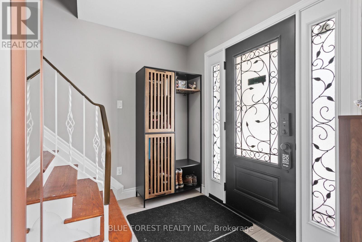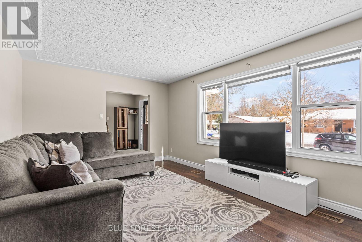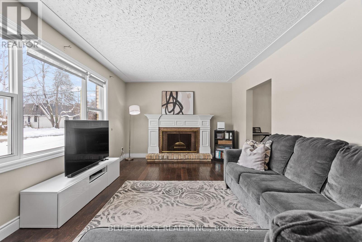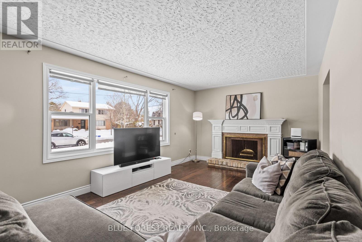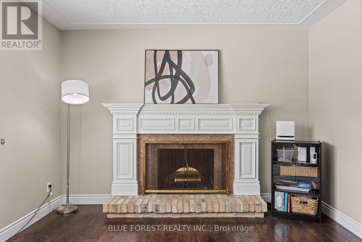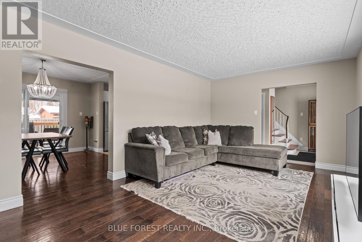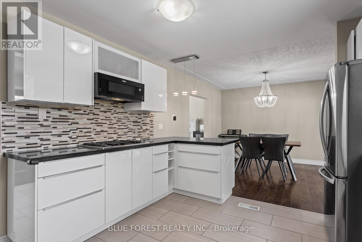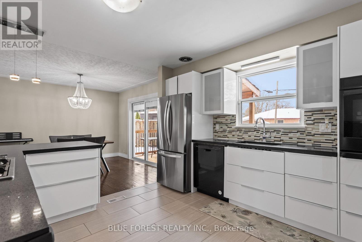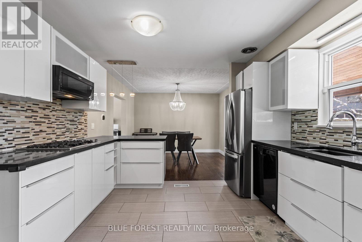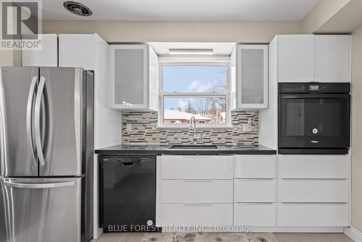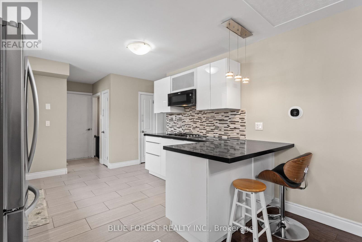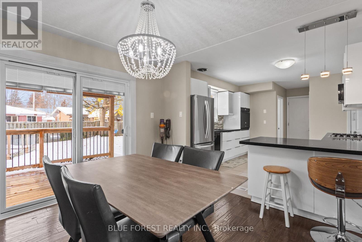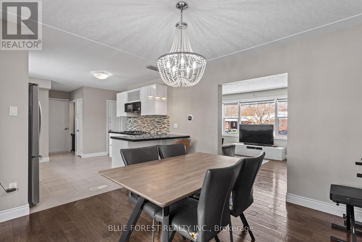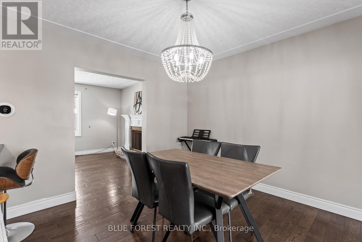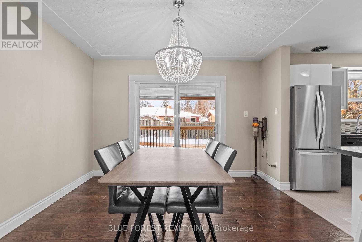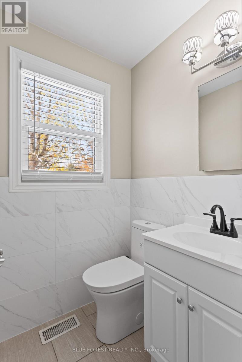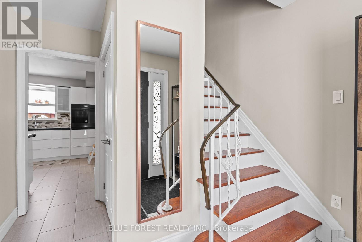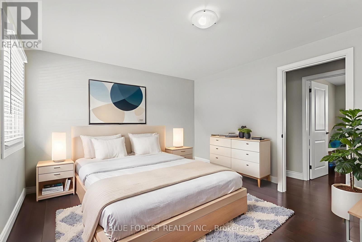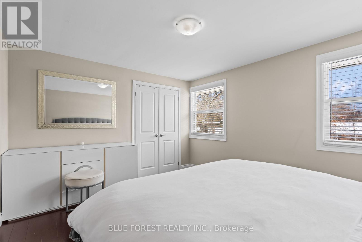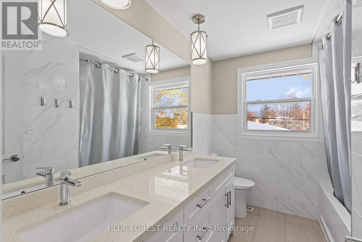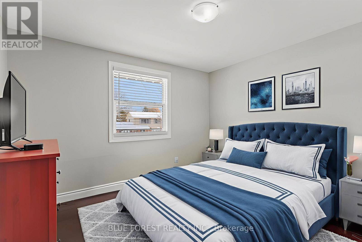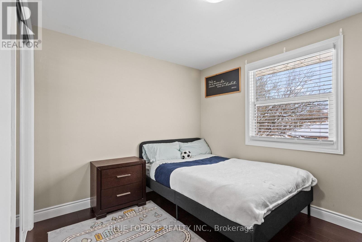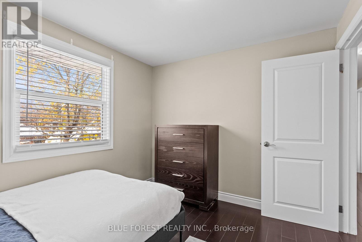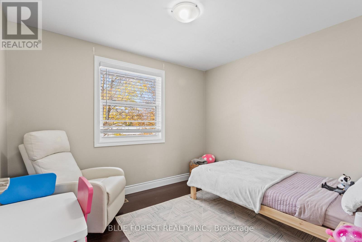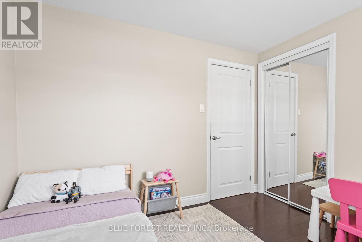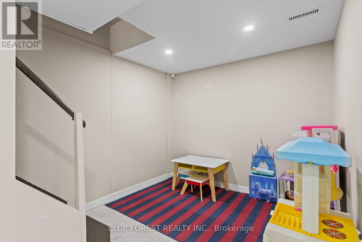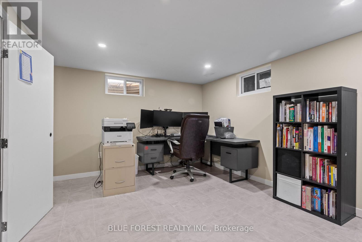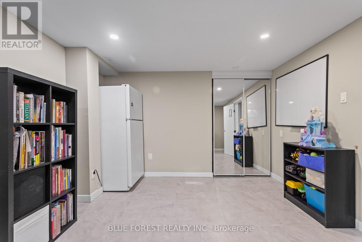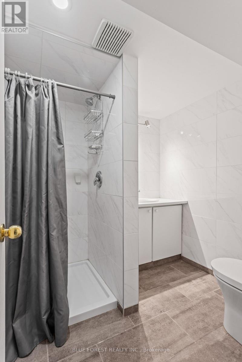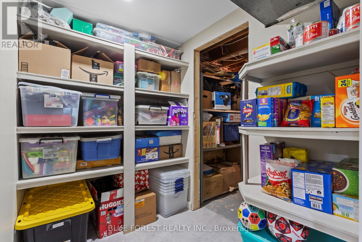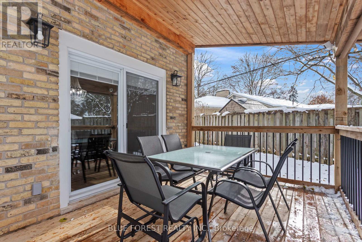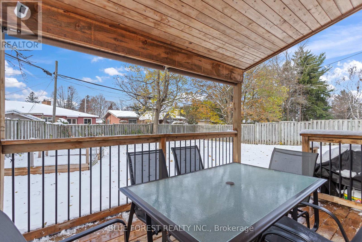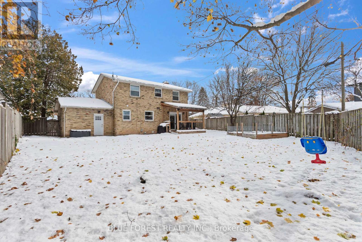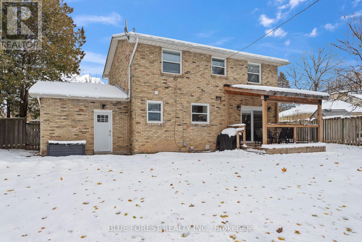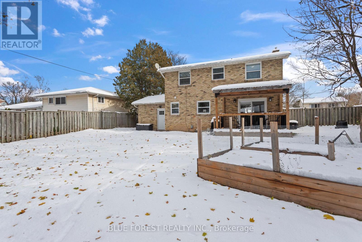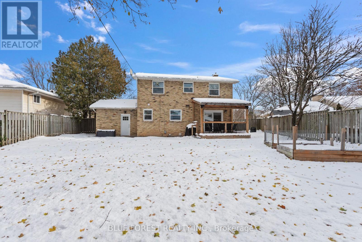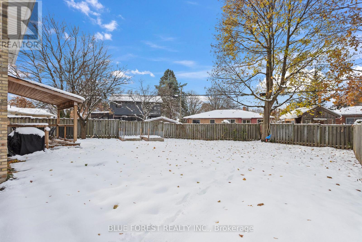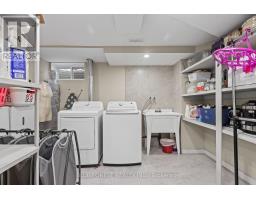6 Gretna Green London North, Ontario N6G 1X1
$674,900
Welcome to 6 Gretna Green! Located in the highly sought-after Orchard Park neighbourhood, this beautifully updated two-storey home is perfect for those looking for a great neighbourhood to raise their family. Enjoy nearby parks, top-rated schools, scenic Medway Valley trails and other everyday amenities. Inside, you'll love the modern, spacious kitchen (2018) with quartz countertops and newer appliances (2025), overlooking the dining room - ideal for entertaining with patio doors leading to the backyard, perfect for BBQs and outdoor dining. The bright living room features a large picture window and a show-stopping fireplace as the centrepiece. Upstairs offers four sizeable bedrooms and an updated 5-piece bathroom. The living space continues in the finished basement, offering incredible versatility with a rec. room or an at-home office space, oversized laundry room with new washer and dryer (2025), and plenty of storage. Move-in ready with all of the costly maintenance completed, such as roof (2018), furnace (2018), all vinyl windows (2018) and AC unit (2021). Family-friendly and set in one of London's most desirable areas - 6 Gretna Green is the perfect place to call home! (id:50886)
Property Details
| MLS® Number | X12558888 |
| Property Type | Single Family |
| Community Name | North J |
| Amenities Near By | Park, Place Of Worship, Public Transit, Schools |
| Equipment Type | None |
| Features | Irregular Lot Size, Flat Site |
| Parking Space Total | 4 |
| Rental Equipment Type | None |
Building
| Bathroom Total | 3 |
| Bedrooms Above Ground | 4 |
| Bedrooms Total | 4 |
| Age | 51 To 99 Years |
| Amenities | Fireplace(s) |
| Appliances | Water Heater, Dishwasher, Dryer, Alarm System, Stove, Washer, Refrigerator |
| Basement Development | Finished |
| Basement Type | Full (finished) |
| Construction Style Attachment | Detached |
| Cooling Type | Central Air Conditioning |
| Exterior Finish | Brick, Vinyl Siding |
| Fireplace Present | Yes |
| Fireplace Total | 1 |
| Foundation Type | Poured Concrete |
| Half Bath Total | 1 |
| Heating Fuel | Natural Gas |
| Heating Type | Forced Air |
| Stories Total | 2 |
| Size Interior | 1,100 - 1,500 Ft2 |
| Type | House |
| Utility Water | Municipal Water |
Parking
| Attached Garage | |
| Garage |
Land
| Acreage | No |
| Fence Type | Fully Fenced |
| Land Amenities | Park, Place Of Worship, Public Transit, Schools |
| Sewer | Sanitary Sewer |
| Size Depth | 110 Ft ,3 In |
| Size Frontage | 89 Ft ,8 In |
| Size Irregular | 89.7 X 110.3 Ft ; 89.71 Ft X 110.27 Ft X 21.56 Ft X 28.86 |
| Size Total Text | 89.7 X 110.3 Ft ; 89.71 Ft X 110.27 Ft X 21.56 Ft X 28.86|under 1/2 Acre |
| Zoning Description | R1-9 |
Rooms
| Level | Type | Length | Width | Dimensions |
|---|---|---|---|---|
| Second Level | Primary Bedroom | 6 m | 3.3 m | 6 m x 3.3 m |
| Second Level | Bedroom 2 | 3 m | 3 m | 3 m x 3 m |
| Second Level | Bedroom 3 | 2.6 m | 3 m | 2.6 m x 3 m |
| Second Level | Bedroom 4 | 3.3 m | 3.3 m | 3.3 m x 3.3 m |
| Basement | Recreational, Games Room | 4.6 m | 3.3 m | 4.6 m x 3.3 m |
| Basement | Laundry Room | 3.2 m | 3 m | 3.2 m x 3 m |
| Main Level | Living Room | 3.6 m | 5.7 m | 3.6 m x 5.7 m |
| Main Level | Kitchen | 3.4 m | 3.6 m | 3.4 m x 3.6 m |
| Main Level | Dining Room | 3 m | 3.4 m | 3 m x 3.4 m |
https://www.realtor.ca/real-estate/29118041/6-gretna-green-london-north-north-j-north-j
Contact Us
Contact us for more information
Abbe Sheedy
Salesperson
abbesheedyrealtor.com/
(519) 649-1888
(519) 649-1888
www.soldbyblue.ca/
Klaud Czeslawski
Salesperson
www.klaudtherealtor.com/
www.facebook.com/KlaudTheRealtor
(519) 649-1888
(519) 649-1888
www.soldbyblue.ca/

