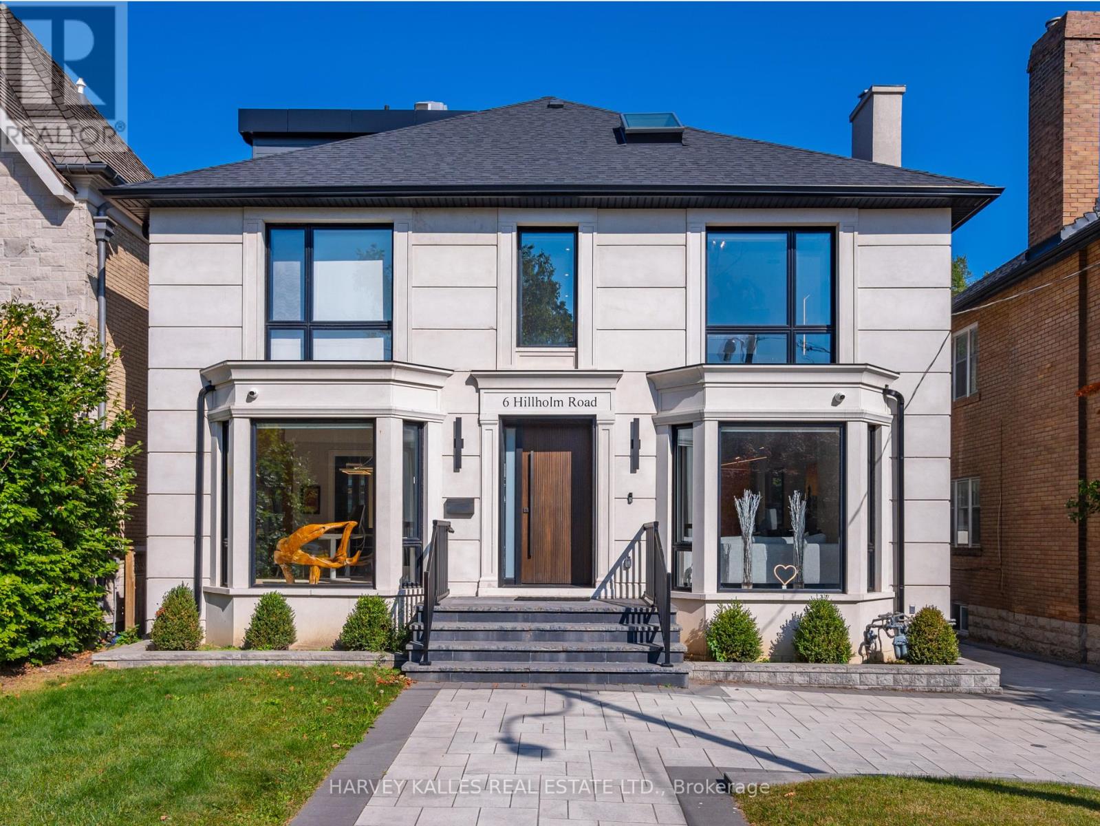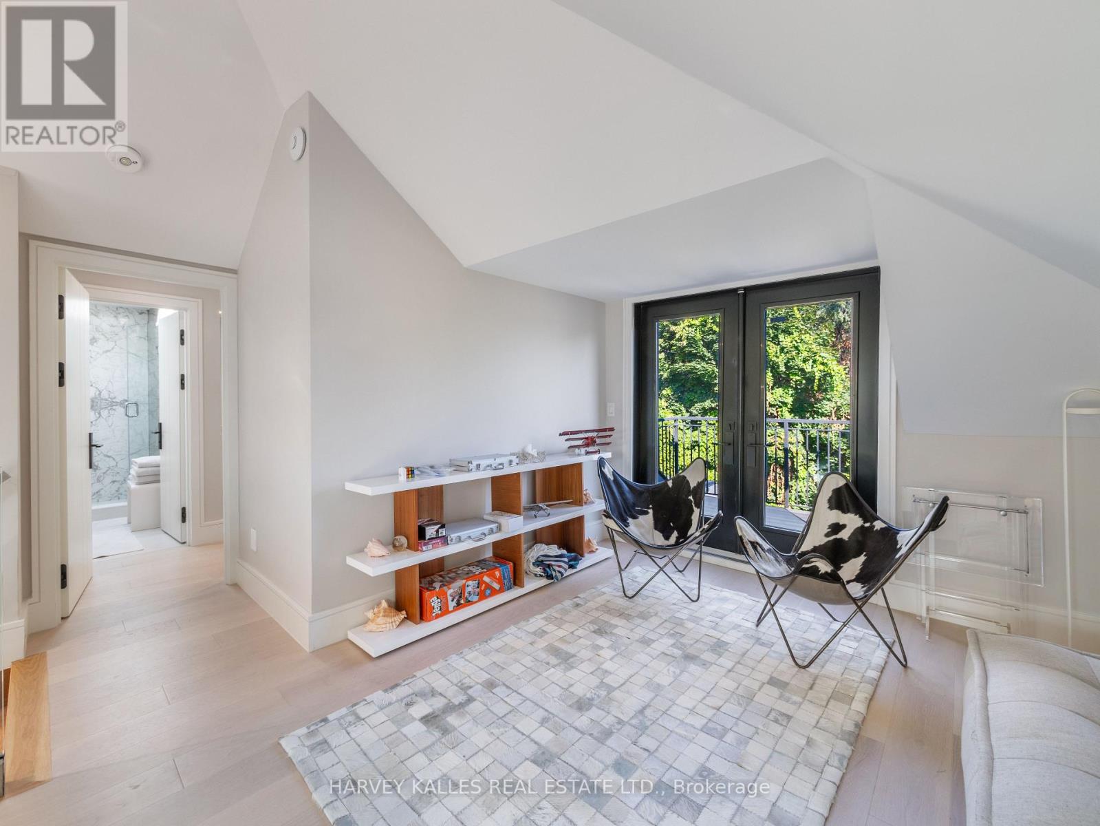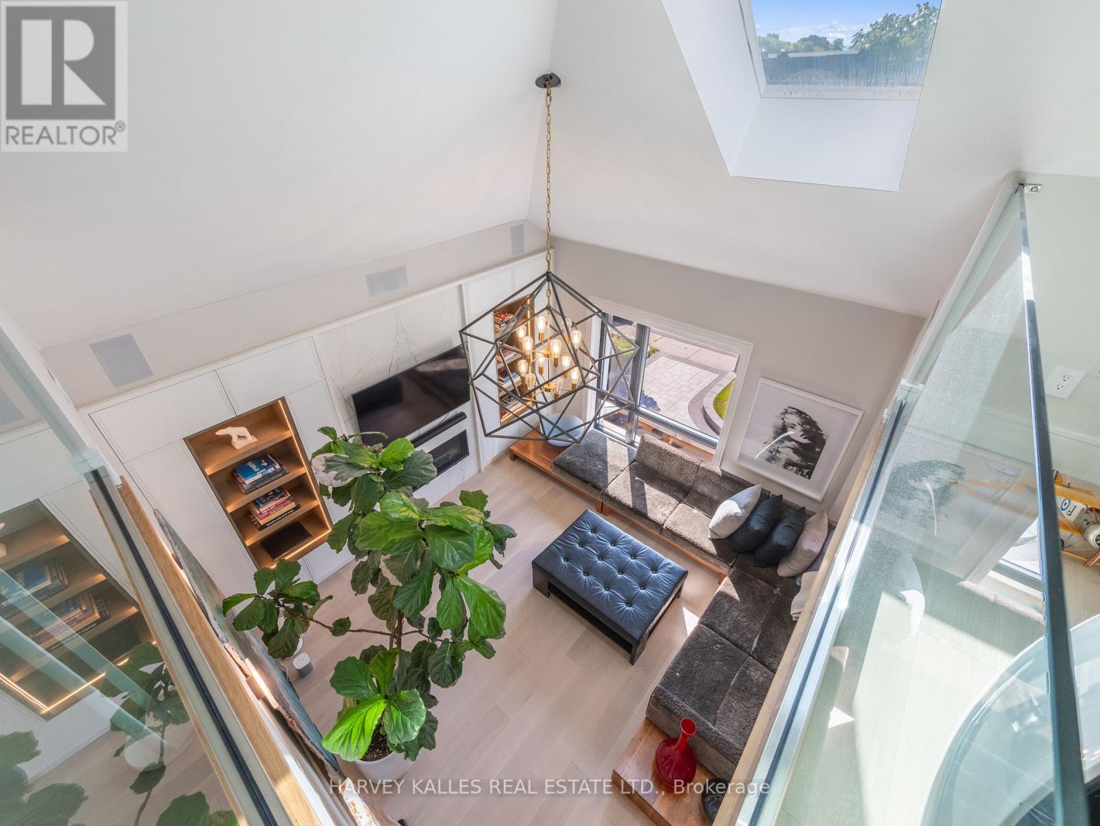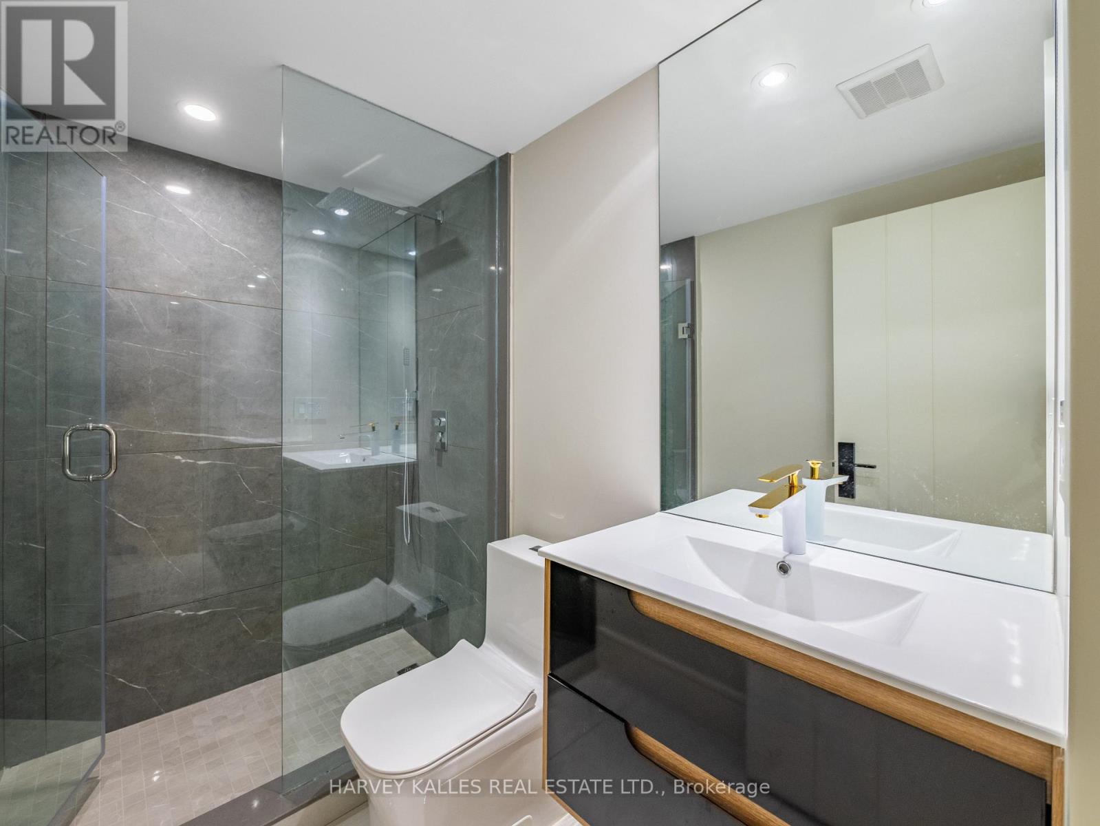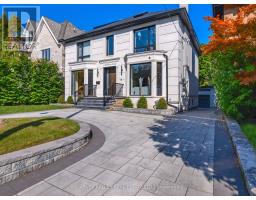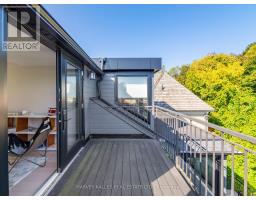6 Hillholm Road Toronto, Ontario M5P 1M2
$5,559,000
Welcome to this exquisite 3-story designer home in the prestigious Forest Hill South neighbourhood, boasting 4,600 sq ft of modern luxury & 8 stunning bathrooms. The property greets you w/ a spacious circular driveway & full 2-car garage. The main level is a masterpiece of comfort & style, featuring in-floor heating throughout, ensuring a warm & inviting atmosphere year-round. This expansive open-concept space includes a beautiful office, chef-inspired kitchen equipped w/ premium fixtures & a captivating wine display wall, a bright breakfast area, & sun-drenched living & dining rooms - perfectly complemented by the cozy warmth underfoot. All bathrooms throughout are also fitted w/ in-floor heating, adding an extra layer of luxury. The second-floor family room, designed to perfection, offers soaring ceilings & a built-in surround sound system, creating an ideal space for relaxation & entertainment. High-quality finishes & thoughtful design details are evident throughout. The primary bedroom suite is a sanctuary of comfort w/ a luxurious walk-in closet & 5-piece ensuite bathroom. 3 additional generously-sized bedrooms, each w/ its own ensuite, provide ample space & privacy. The sun-filled third-floor den, enhanced by a spectacular skylight & a balcony walkout, offers a cozy retreat bathed in soft natural light. The lower level is designed for ultimate enjoyment, featuring a state-of-the-art gym w/ a sauna & wet bar, spacious recreation area, & a private nanny's room. Additional conveniences include laundry rooms on both the 2nd & lower levels. Just steps away from Upper Canada College, scenic Beltline Trail, & some of the city's finest shops & restaurants, this home offers an unparalleled lifestyle experience. **** EXTRAS **** B/I Speakers & In-Floor Heat Throughout. Sub Zero Fridge, Wolf Gas Cooktop, B/I Wolf Oven &Microwave, B/I Bosch Dishwasher. 2 laundries on 2nd & lower. Central Vac. Smart Home & Security System. 2 Car Detached G + 8 Drive, 10 Parking Total. (id:50886)
Property Details
| MLS® Number | C9371845 |
| Property Type | Single Family |
| Community Name | Forest Hill South |
| AmenitiesNearBy | Park, Public Transit, Schools |
| ParkingSpaceTotal | 10 |
Building
| BathroomTotal | 7 |
| BedroomsAboveGround | 4 |
| BedroomsBelowGround | 1 |
| BedroomsTotal | 5 |
| BasementDevelopment | Finished |
| BasementType | N/a (finished) |
| ConstructionStyleAttachment | Detached |
| CoolingType | Central Air Conditioning |
| ExteriorFinish | Stucco |
| FireplacePresent | Yes |
| HalfBathTotal | 1 |
| HeatingFuel | Natural Gas |
| HeatingType | Forced Air |
| StoriesTotal | 3 |
| Type | House |
| UtilityWater | Municipal Water |
Parking
| Detached Garage |
Land
| Acreage | No |
| FenceType | Fenced Yard |
| LandAmenities | Park, Public Transit, Schools |
| Sewer | Sanitary Sewer |
| SizeDepth | 106 Ft |
| SizeFrontage | 45 Ft |
| SizeIrregular | 45 X 106 Ft |
| SizeTotalText | 45 X 106 Ft |
Rooms
| Level | Type | Length | Width | Dimensions |
|---|---|---|---|---|
| Second Level | Family Room | 6.4 m | 4.57 m | 6.4 m x 4.57 m |
| Second Level | Primary Bedroom | 6.81 m | 3.91 m | 6.81 m x 3.91 m |
| Second Level | Bedroom 2 | 3.71 m | 3.7 m | 3.71 m x 3.7 m |
| Second Level | Bedroom 3 | 3.71 m | 3.09 m | 3.71 m x 3.09 m |
| Third Level | Den | 4.87 m | 3.72 m | 4.87 m x 3.72 m |
| Third Level | Bedroom 4 | 3.68 m | 6.26 m | 3.68 m x 6.26 m |
| Basement | Exercise Room | 3.82 m | 4.49 m | 3.82 m x 4.49 m |
| Main Level | Living Room | 6.59 m | 6.52 m | 6.59 m x 6.52 m |
| Main Level | Dining Room | 5.59 m | 4.63 m | 5.59 m x 4.63 m |
| Main Level | Kitchen | 4.87 m | 4.47 m | 4.87 m x 4.47 m |
| Main Level | Eating Area | 3.37 m | 2.47 m | 3.37 m x 2.47 m |
| Main Level | Office | 3.69 m | 4.75 m | 3.69 m x 4.75 m |
Interested?
Contact us for more information
Jamie Erlick
Salesperson
2145 Avenue Road
Toronto, Ontario M5M 4B2
Rachel Keslassy
Salesperson
2145 Avenue Road
Toronto, Ontario M5M 4B2

