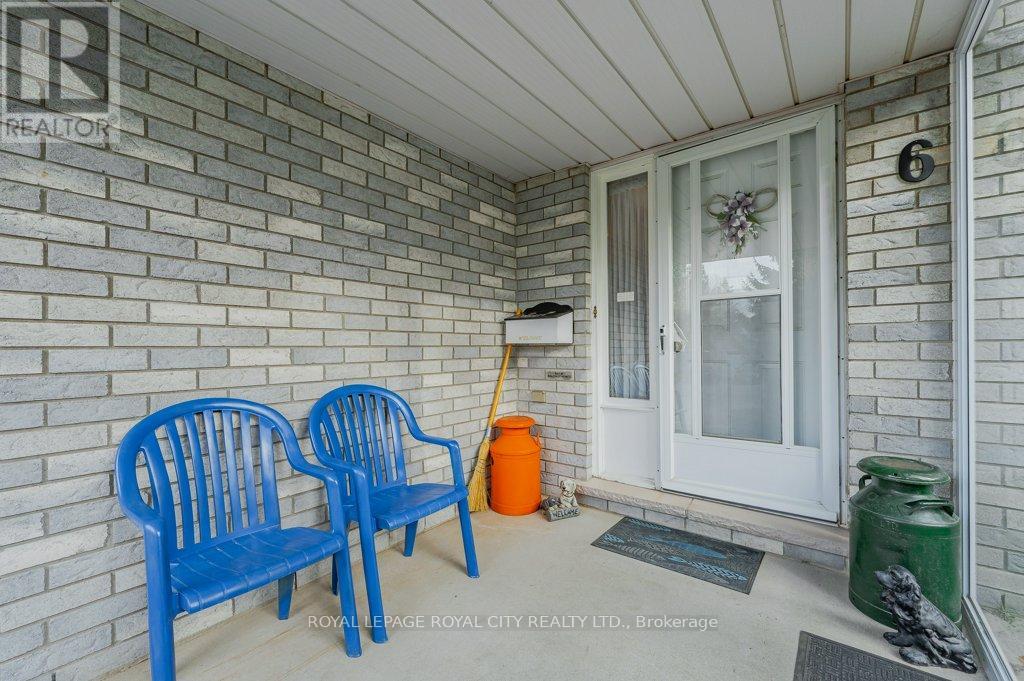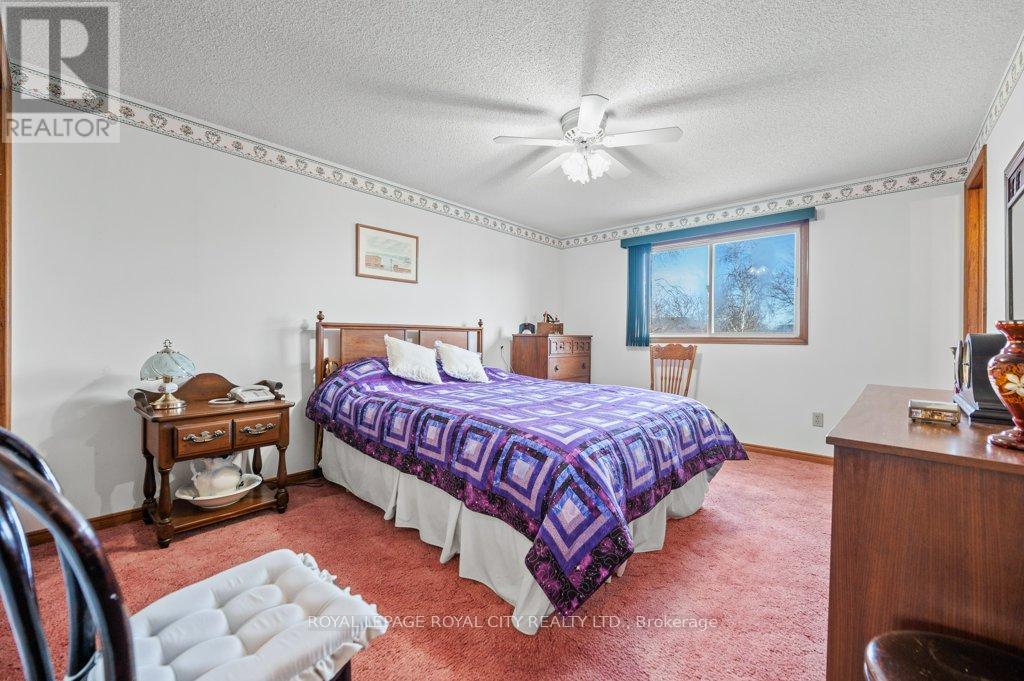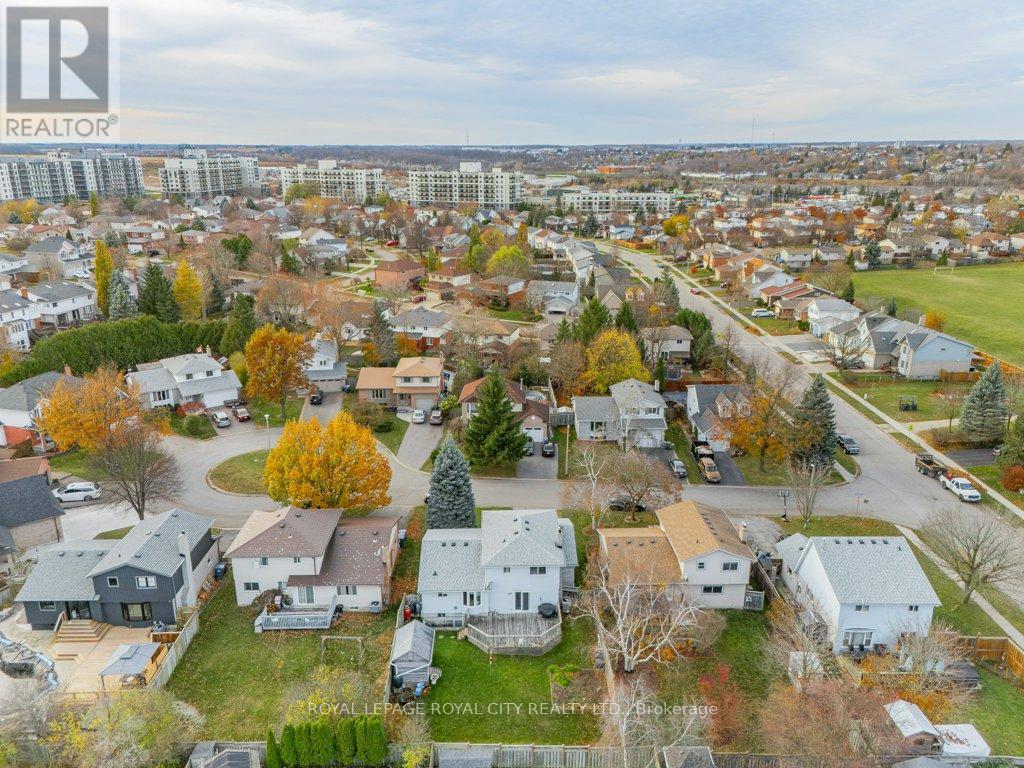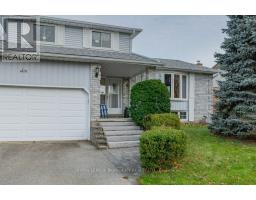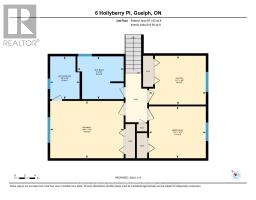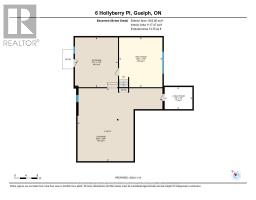6 Hollyberry Place Guelph, Ontario N1K 1P2
$959,900
Rarely do homes come up for sale on this private family oriented west end cul-de-sac. Large 3 bedroom one owner, Brazolot Built Sidesplit on a generous mature fenced lot. 4pc ensuite, 5 pc main bath & 2 pc powder roos, large eat-in kitchen, dinette and main floor dining room huge living room, main floor family room with a wood fireplace and walk out to large deck. Main floor laundry. full double garage with opener basement level has a rec room with built-in cabinets, lower level has rough/in 3 pc bath, loads of storage and a fruit cellar. Roof 2020, furnace & heat pump 2018, Central air 2018, Asphalt Drive 2018 **** EXTRAS **** Fridge, Stove, Washer, Dryer, Freezer, Central Vac, Furnace Heat Pump, Microwave (id:50886)
Property Details
| MLS® Number | X10424919 |
| Property Type | Single Family |
| Community Name | West Willow Woods |
| ParkingSpaceTotal | 4 |
Building
| BathroomTotal | 3 |
| BedroomsAboveGround | 2 |
| BedroomsTotal | 2 |
| Appliances | Water Heater, Water Meter, Garage Door Opener Remote(s), Central Vacuum, Dryer, Garage Door Opener, Microwave, Range, Refrigerator, Satellite Dish, Stove, Washer, Window Coverings |
| BasementDevelopment | Partially Finished |
| BasementType | Full (partially Finished) |
| ConstructionStyleAttachment | Detached |
| ConstructionStyleSplitLevel | Sidesplit |
| CoolingType | Central Air Conditioning |
| ExteriorFinish | Brick, Vinyl Siding |
| FireplacePresent | Yes |
| FireplaceTotal | 1 |
| FoundationType | Poured Concrete |
| HalfBathTotal | 1 |
| HeatingFuel | Natural Gas |
| HeatingType | Forced Air |
| SizeInterior | 1499.9875 - 1999.983 Sqft |
| Type | House |
| UtilityWater | Municipal Water |
Parking
| Attached Garage |
Land
| Acreage | No |
| Sewer | Sanitary Sewer |
| SizeDepth | 108 Ft |
| SizeFrontage | 55 Ft |
| SizeIrregular | 55 X 108 Ft |
| SizeTotalText | 55 X 108 Ft |
| ZoningDescription | R1b-28 |
Rooms
| Level | Type | Length | Width | Dimensions |
|---|---|---|---|---|
| Second Level | Primary Bedroom | 4.38 m | 3.41 m | 4.38 m x 3.41 m |
| Second Level | Bedroom | 3.38 m | 3.08 m | 3.38 m x 3.08 m |
| Second Level | Office | 3.38 m | 2.9 m | 3.38 m x 2.9 m |
| Basement | Other | 9.05 m | 7.76 m | 9.05 m x 7.76 m |
| Basement | Cold Room | 2.96 m | 2.35 m | 2.96 m x 2.35 m |
| Basement | Recreational, Games Room | 4.62 m | 5.3 m | 4.62 m x 5.3 m |
| Main Level | Eating Area | 4.08 m | 2.23 m | 4.08 m x 2.23 m |
| Main Level | Dining Room | 3.02 m | 3.18 m | 3.02 m x 3.18 m |
| Main Level | Family Room | 4.35 m | 6.45 m | 4.35 m x 6.45 m |
| Main Level | Kitchen | 2.68 m | 3.32 m | 2.68 m x 3.32 m |
| Main Level | Laundry Room | 1.77 m | 5.29 m | 1.77 m x 5.29 m |
| Main Level | Living Room | 3.61 m | 5.39 m | 3.61 m x 5.39 m |
Utilities
| Cable | Available |
| Sewer | Available |
Interested?
Contact us for more information
John Clark
Salesperson
118 Main Street
Rockwood, Ontario N0B 2K0





