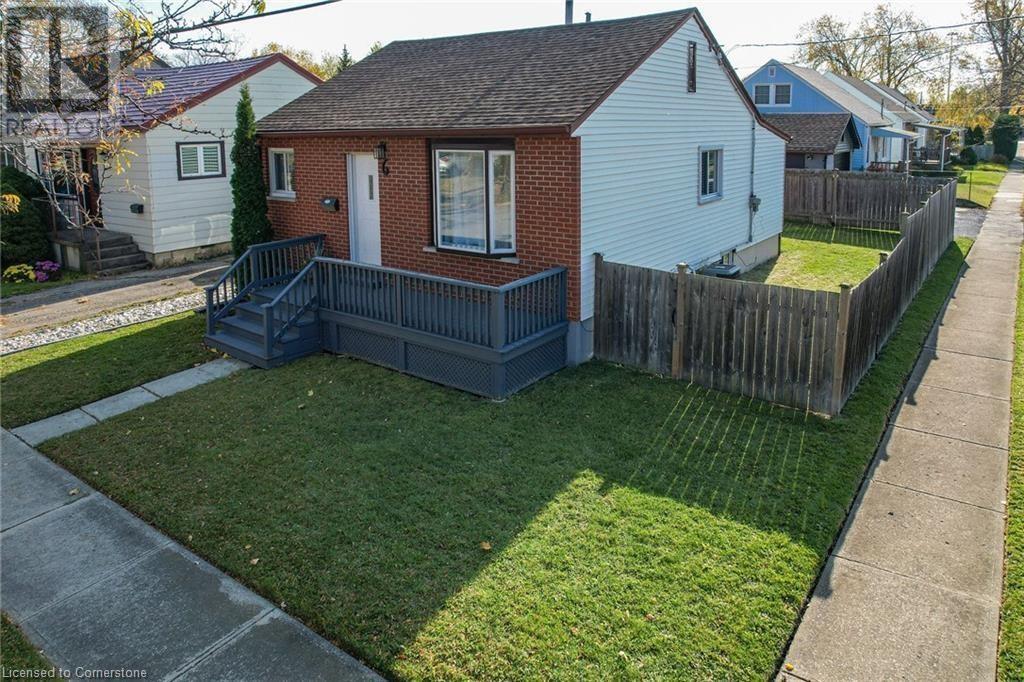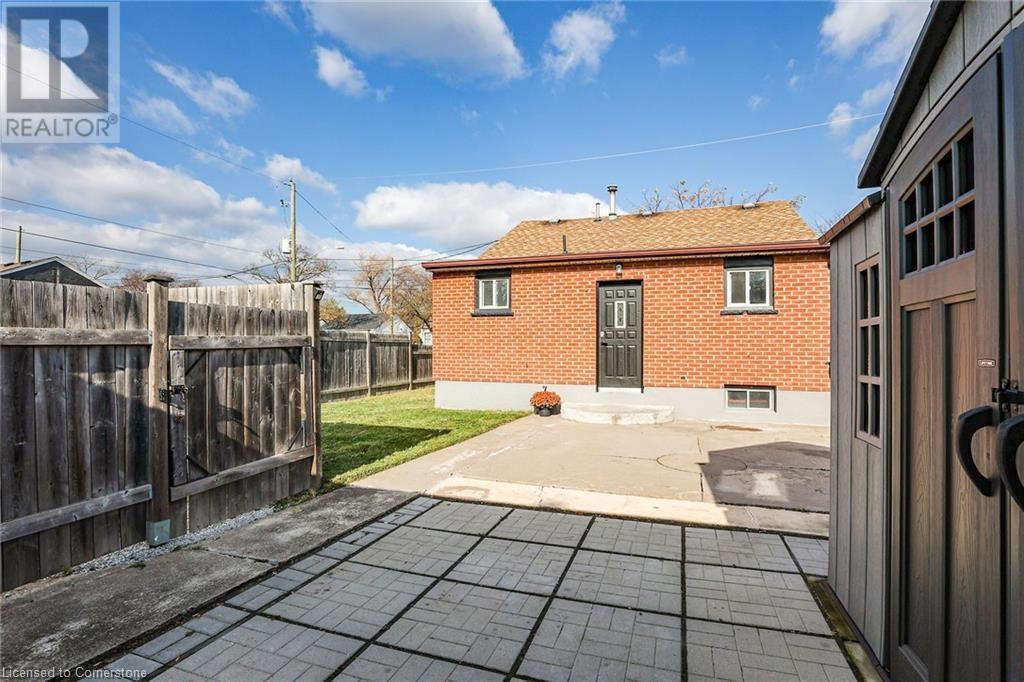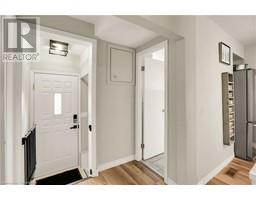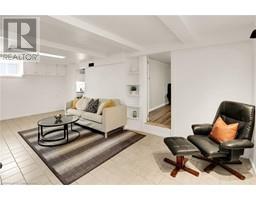6 Homewood Avenue St. Catharines, Ontario L2M 5L4
$3,000 Monthly
Welcome To 6 Homewood Ave In St. Catharines! This could be your next home! Looking for A+ tenants for this inviting 3-Bedroom, 2-Bathroom Home. Featuring A Stylish Kitchen With A Gorgeous Live-Edge Countertop, Open to The Living Room So You Can Chat While You Cook, 2 Bedrooms + Den/Ofce Or 3 Bedrooms & A Bright 4pc Bathroom. Updated Floors & Modern Light Fixtures Complete The Main Level. The Basement Has Been Finished With A Spacious Rec Room, An Extra Bedroom & A Bathroom With A Shower. The Separate Back Entrance + Space That Can Easily Be Transformed Into A Functioning Kitchen, Offer In-Law Suite Potential. Next We Head To The Private And Fully Fenced Backyard Where There Is A Nice Green Space + Patio For Lounging, AND The 1.5 Garage Which Has Been Converted To A Full On 'Man-Cave' With Insulated Walls, Flooring, Lights, Heat & Air Conditioning. A Super Cool Space To Hang Out On Game Day Or Movie Night! But If You Need The Garage For The Car Then Good News - The Wall In Front Of the Garage Door Can Simply Be Removed To Convert It Back! The Curb Was Recently Cut Making A Triple Driveway For 3 Car Parking Side By Each. This Home Has Been Well Cared For. The Roof Is In Excellent Shape On Both Home & Garage, Updated Vinyl Windows, Furnace Replaced In 2021. A Convenient Location Steps Away From Shopping & Amenities. (id:50886)
Property Details
| MLS® Number | 40656923 |
| Property Type | Single Family |
| AmenitiesNearBy | Hospital, Place Of Worship, Public Transit, Schools, Shopping |
| EquipmentType | Water Heater |
| Features | Paved Driveway |
| ParkingSpaceTotal | 3 |
| RentalEquipmentType | Water Heater |
Building
| BathroomTotal | 2 |
| BedroomsAboveGround | 3 |
| BedroomsBelowGround | 1 |
| BedroomsTotal | 4 |
| Appliances | Refrigerator, Stove |
| ArchitecturalStyle | Bungalow |
| BasementDevelopment | Finished |
| BasementType | Full (finished) |
| ConstructionStyleAttachment | Detached |
| CoolingType | Central Air Conditioning |
| ExteriorFinish | Other, Vinyl Siding |
| FoundationType | Block |
| HeatingFuel | Natural Gas |
| HeatingType | Forced Air |
| StoriesTotal | 1 |
| SizeInterior | 815 Sqft |
| Type | House |
| UtilityWater | Municipal Water |
Parking
| Detached Garage |
Land
| AccessType | Highway Access |
| Acreage | No |
| LandAmenities | Hospital, Place Of Worship, Public Transit, Schools, Shopping |
| Sewer | Municipal Sewage System |
| SizeDepth | 100 Ft |
| SizeFrontage | 40 Ft |
| SizeTotalText | Under 1/2 Acre |
| ZoningDescription | R2 |
Rooms
| Level | Type | Length | Width | Dimensions |
|---|---|---|---|---|
| Basement | Storage | 9'8'' x 7'4'' | ||
| Basement | Laundry Room | 11'4'' x 9'3'' | ||
| Basement | 3pc Bathroom | Measurements not available | ||
| Basement | Bedroom | 11'0'' x 9'0'' | ||
| Basement | Recreation Room | 22'5'' x 11'0'' | ||
| Lower Level | Living Room/dining Room | 15'7'' x 12'0'' | ||
| Main Level | 4pc Bathroom | Measurements not available | ||
| Main Level | Bedroom | 10'0'' x 6'5'' | ||
| Main Level | Bedroom | 10'0'' x 8'3'' | ||
| Main Level | Primary Bedroom | 12'0'' x 10'0'' | ||
| Main Level | Kitchen | 12'0'' x 8'4'' |
https://www.realtor.ca/real-estate/27493438/6-homewood-avenue-st-catharines
Interested?
Contact us for more information
Ana Carter
Salesperson
1044 Cannon Street East
Hamilton, Ontario L8L 2H7





























































