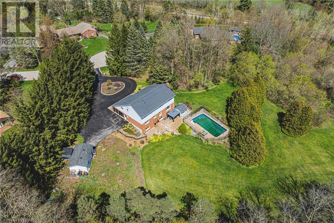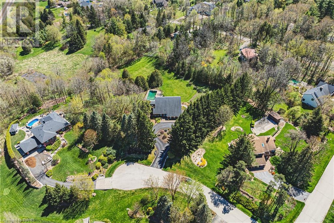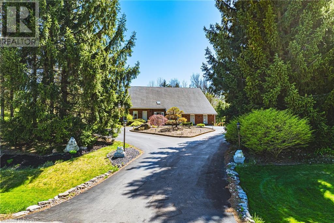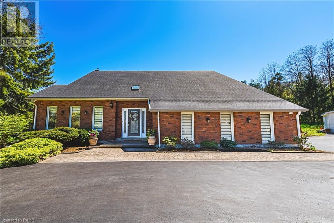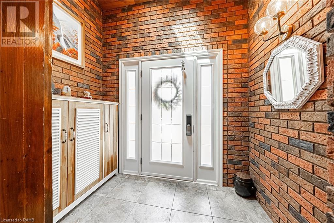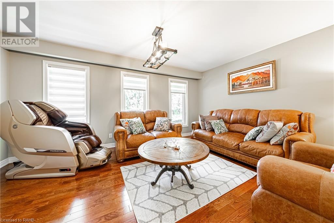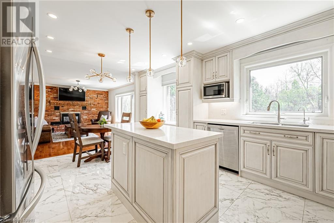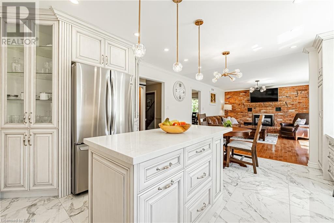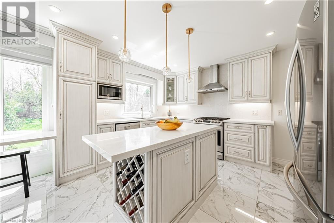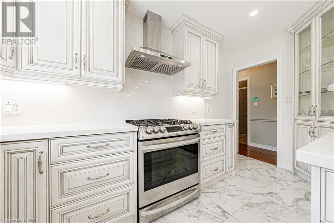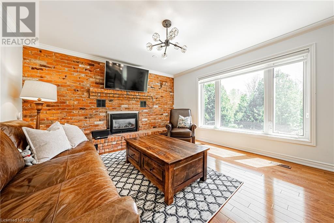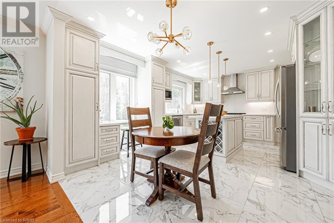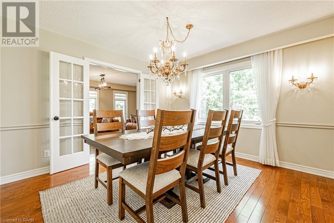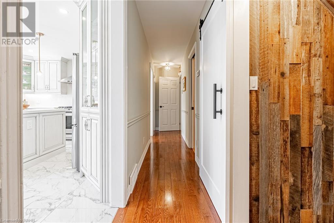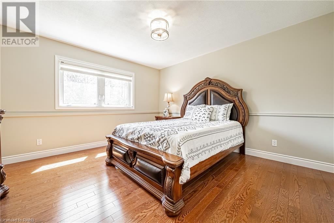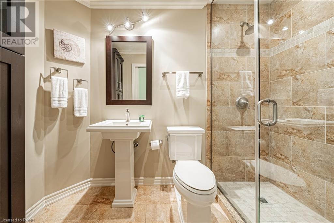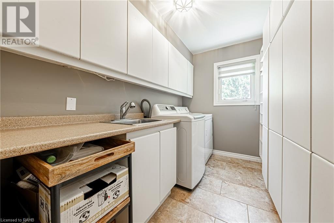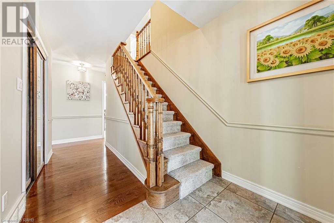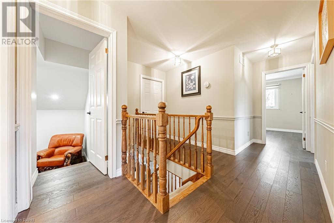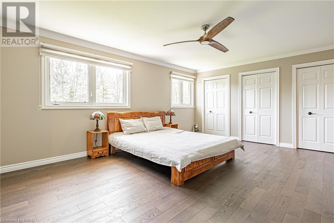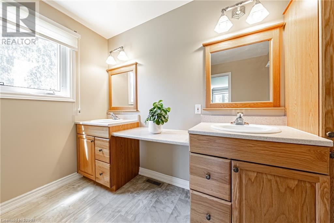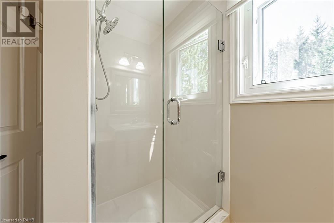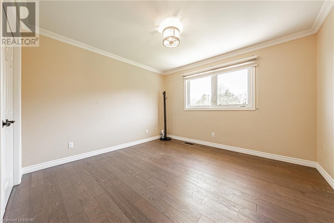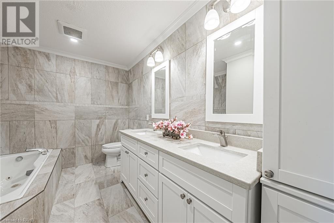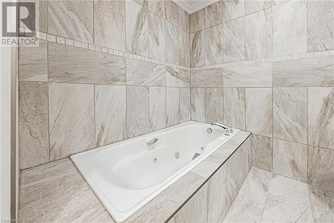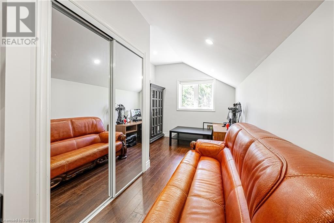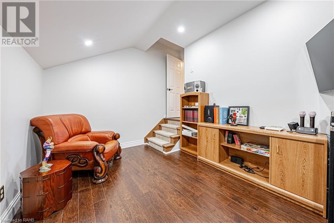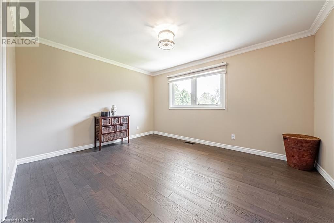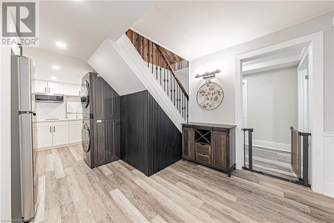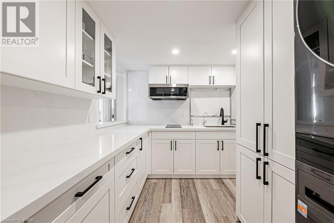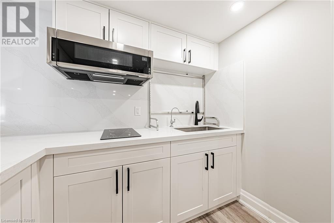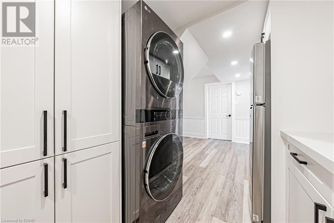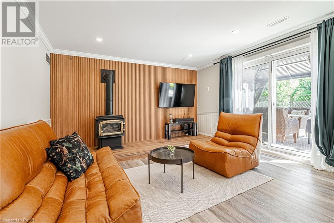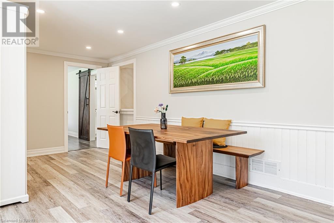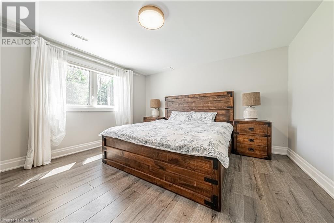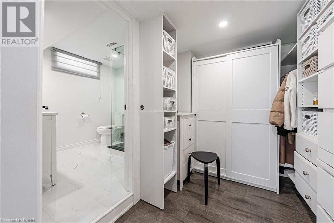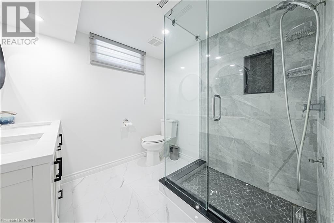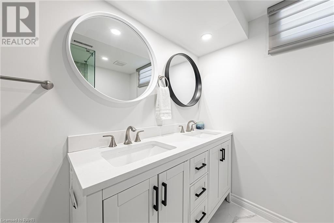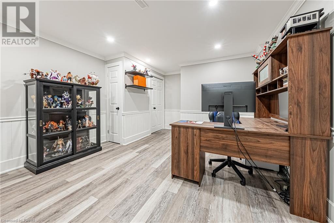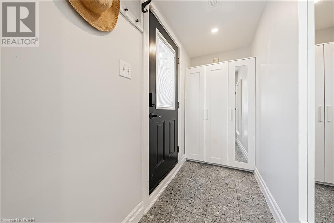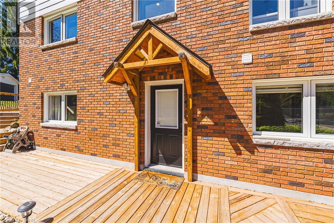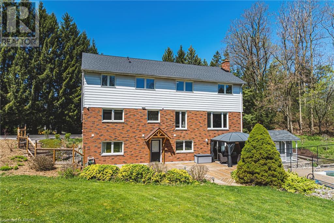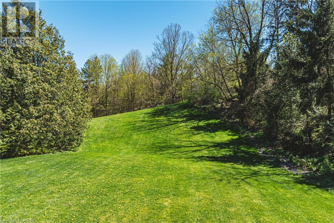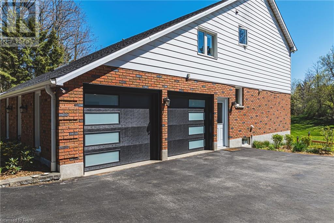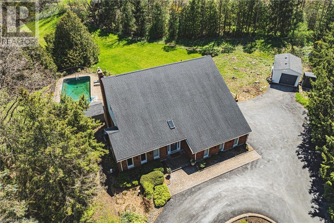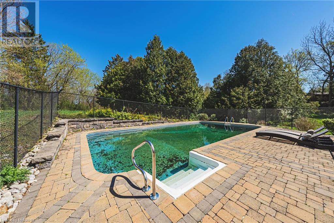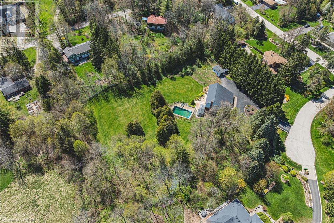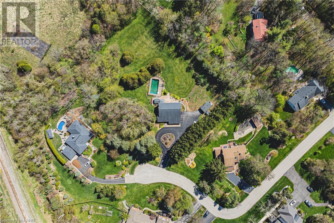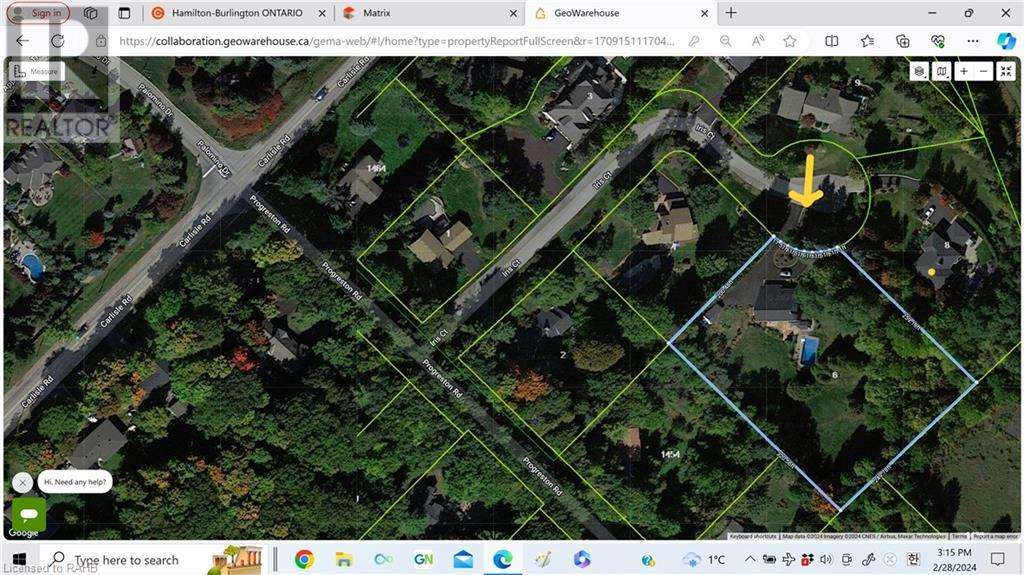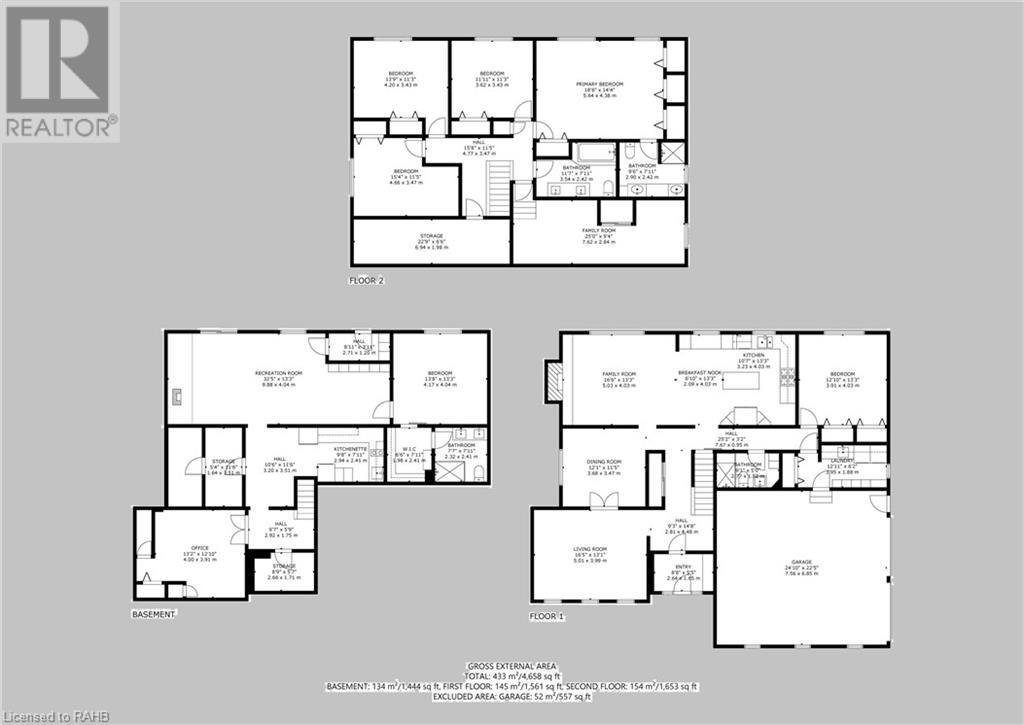6 Iris Court Carlisle, Ontario L0R 1H3
$2,499,000
Impressive Custom Home On Private Approx. 2 Acre Lot On A Quiet Court In Highly Desirable Carlisle. Fantastic Curb Appreal !! Enjoy Wildlife and Tranquility Of The Large Green Space. Meticulously Cared For, This Sun-Filled 3,200 Sq.Ft, 5+2 Beds, 4 Baths Home. Fully Renovated New Basement In-Law Suite. A Circular Driveway (Can Fit 10+ Cars) & Beautiful Perennial Gardens At Entrance, 3 Garages (Oversized Attached 2 Car Garage & Detached 1 Garage). Main Floor Bedroom & Laundry With Access to the Garage. Main Floor Features Hardwood Floorings In The Formal Living, Dining & Family Rooms. Great Views in Every Room. Gorgeous Newly Renovated Whitish Open Concept Eat-In Kitchen with Island, Quartz Countertops, Backsplash, Marble Floor, SS Appliance & Lights. Updated 2nd Floor Main Bath and Main floor 3 Pcs Bath. 2nd Floor Large Master Suite and A Bonus Studio/Office. Completely New Walk-out Basement In-Law Suite with Separate Entrance Contains Kitchen, Bedroom with 3 Pcs Ensuite & Walk-in Closet, Office, Living/Dining Room, Fire place. Less Than 10 Years for All Windows, Furnace/AC and Roof. Fenced In-Ground Pool & New equipment (Sand Filter System/Pool Liner/Pool Cover/Pump-2023), Garden Shed.. THE MOST PITCTURESQUE SETTING. Truly A Gem!!Call For a private Showing. (id:50886)
Property Details
| MLS® Number | XH4192941 |
| Property Type | Single Family |
| AmenitiesNearBy | Golf Nearby, Park |
| EquipmentType | Water Heater |
| Features | Cul-de-sac, Treed, Wooded Area, Ravine, Conservation/green Belt, Paved Driveway, Carpet Free, Country Residential |
| ParkingSpaceTotal | 13 |
| PoolType | Inground Pool |
| RentalEquipmentType | Water Heater |
| Structure | Shed |
Building
| BathroomTotal | 4 |
| BedroomsAboveGround | 5 |
| BedroomsBelowGround | 1 |
| BedroomsTotal | 6 |
| Appliances | Garage Door Opener |
| ArchitecturalStyle | 2 Level |
| BasementDevelopment | Finished |
| BasementType | Full (finished) |
| ConstructedDate | 1984 |
| ConstructionStyleAttachment | Detached |
| ExteriorFinish | Aluminum Siding, Brick, Metal, Vinyl Siding |
| FoundationType | Poured Concrete |
| HeatingFuel | Natural Gas |
| HeatingType | Forced Air |
| StoriesTotal | 2 |
| SizeInterior | 3200 Sqft |
| Type | House |
| UtilityWater | Drilled Well, Well |
Parking
| Attached Garage | |
| Detached Garage |
Land
| Acreage | No |
| LandAmenities | Golf Nearby, Park |
| Sewer | Septic System |
| SizeDepth | 321 Ft |
| SizeFrontage | 92 Ft |
| SizeTotalText | 1/2 - 1.99 Acres |
| ZoningDescription | S1 |
Rooms
| Level | Type | Length | Width | Dimensions |
|---|---|---|---|---|
| Second Level | Office | 25' x 9'4'' | ||
| Second Level | 4pc Bathroom | 11'7'' x 7'11'' | ||
| Second Level | Bedroom | 11'11'' x 11'3'' | ||
| Second Level | Bedroom | 13'9'' x 11'3'' | ||
| Second Level | Bedroom | 15'4'' x 11'5'' | ||
| Second Level | 4pc Bathroom | 9'6'' x 7'11'' | ||
| Second Level | Primary Bedroom | 18'6'' x 14'6'' | ||
| Basement | Office | 13'2'' x 12'10'' | ||
| Basement | Kitchen | 9'8'' x 7'11'' | ||
| Basement | 3pc Bathroom | 13'0'' x 12'6'' | ||
| Basement | Bedroom | 13'8'' x 13'3'' | ||
| Basement | Recreation Room | 32'5'' x 13'3'' | ||
| Main Level | Laundry Room | 12'11'' x 6'2'' | ||
| Main Level | 3pc Bathroom | 9'10'' x 5' | ||
| Main Level | Bedroom | 13'3'' x 12'10'' | ||
| Main Level | Eat In Kitchen | 17'5'' x 13'3'' | ||
| Main Level | Family Room | 16'6'' x 13'3'' | ||
| Main Level | Dining Room | 12'1'' x 11'5'' | ||
| Main Level | Living Room | 16'5'' x 13'1'' | ||
| Main Level | Foyer | 12'0'' x 9'6'' |
https://www.realtor.ca/real-estate/27429773/6-iris-court-carlisle
Interested?
Contact us for more information
Jay Lee
Salesperson
720 Guelph Line Unit A
Burlington, Ontario L7R 4E2

