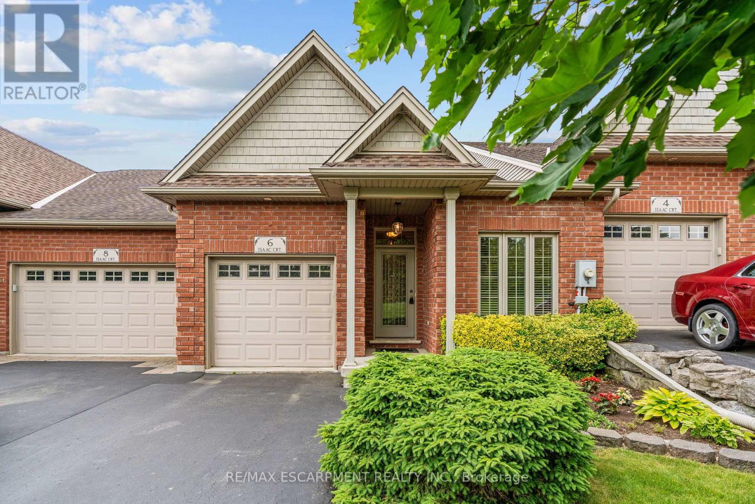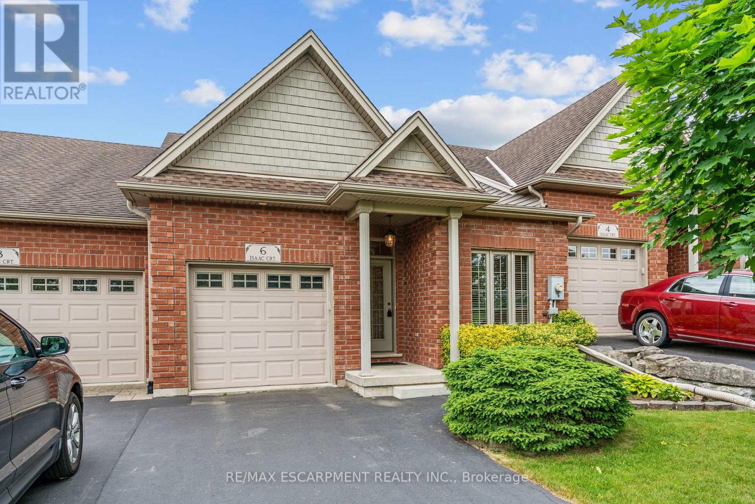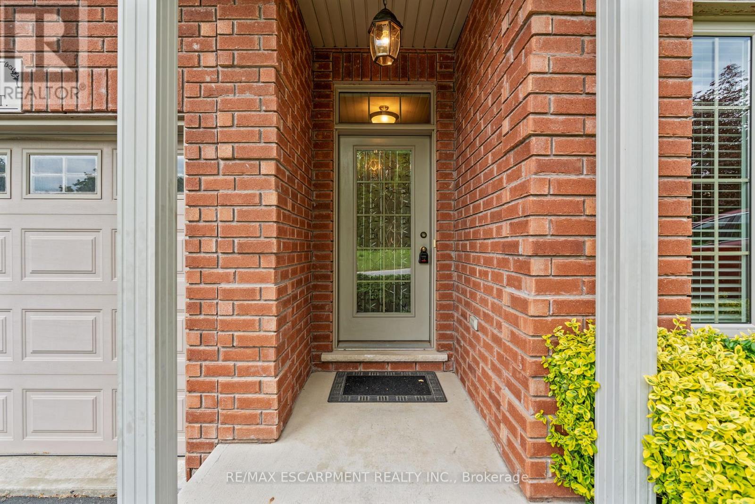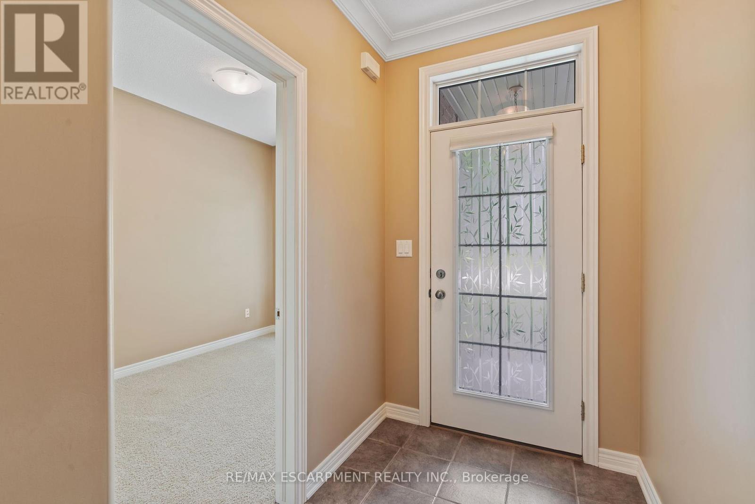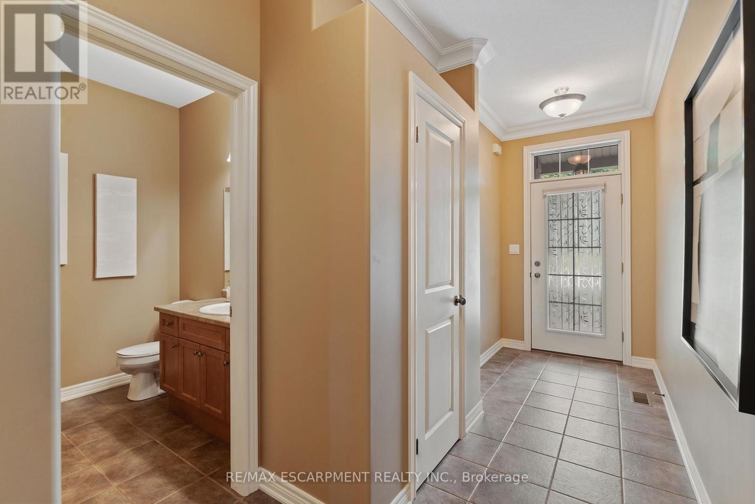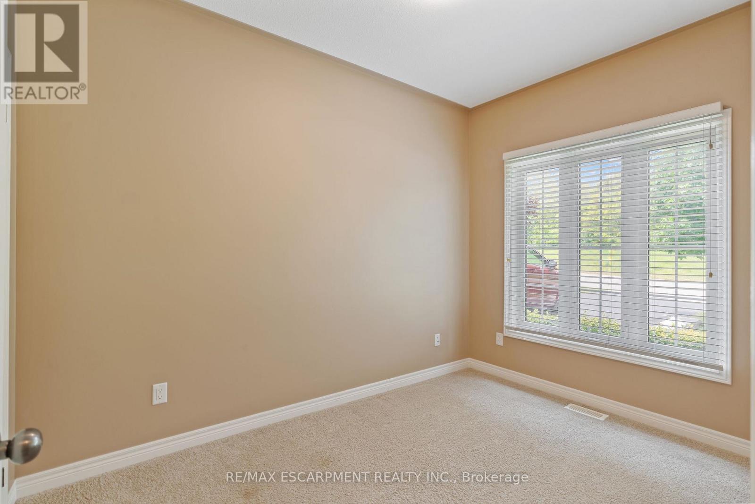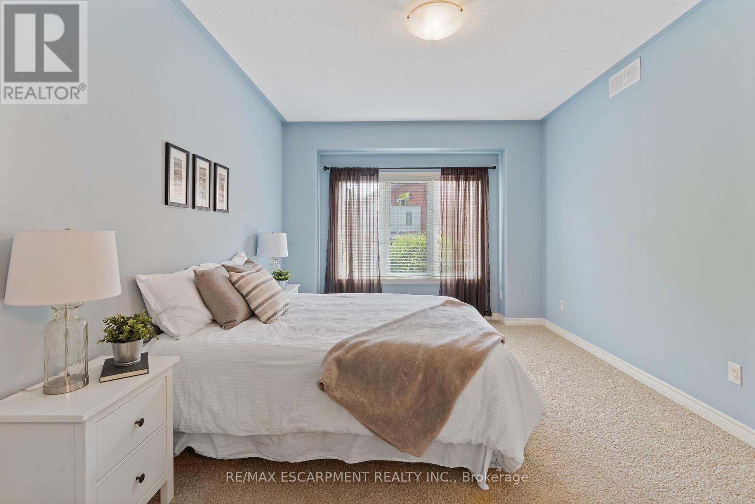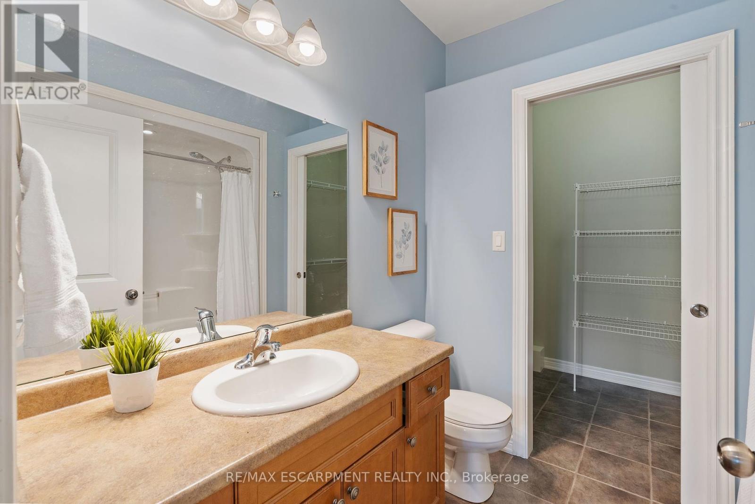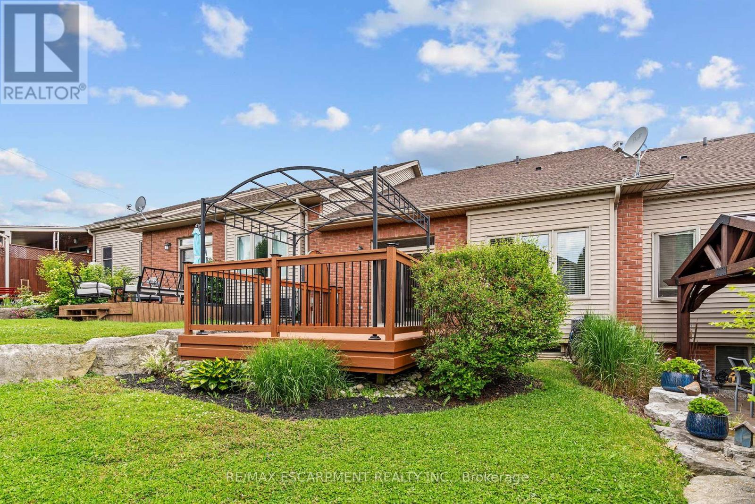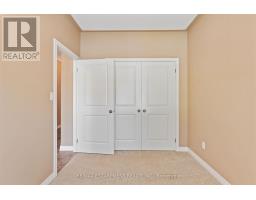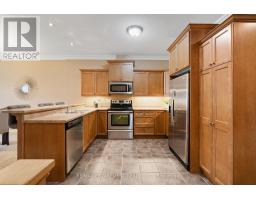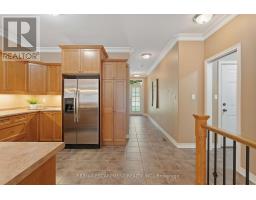6 Isaac Court Haldimand, Ontario N3W 0A7
$719,900
Welcome to 6 Isaac Court, a beautifully maintained 2-bedroom, 2-bath freehold bungalow townhome tucked away on a quiet dead-end street with no homes across offering privacy and peaceful surroundings. This home features 9 ceilings and elegant crown moulding throughout the main floor, with an open-concept kitchen boasting ceramic flooring, a breakfast bar, and a view into the bright living/dining room combo with a cozy corner gas fireplace. Step outside through the sliding doors to your upper-level deck ideal for morning coffee or evening entertaining. The spacious primary bedroom includes a 4-piece ensuite and walk-in closet. The unfinished basement is a clean slate ready for your personal touch. Just move in and enjoy easy, low-maintenance living in one of Caledonias most desirable areas! (id:50886)
Property Details
| MLS® Number | X12216628 |
| Property Type | Single Family |
| Community Name | Haldimand |
| Parking Space Total | 3 |
Building
| Bathroom Total | 2 |
| Bedrooms Above Ground | 2 |
| Bedrooms Total | 2 |
| Age | 16 To 30 Years |
| Amenities | Fireplace(s) |
| Appliances | Dishwasher, Dryer, Stove, Washer, Window Coverings, Refrigerator |
| Architectural Style | Bungalow |
| Basement Development | Unfinished |
| Basement Type | Full (unfinished) |
| Construction Style Attachment | Attached |
| Cooling Type | Central Air Conditioning |
| Exterior Finish | Brick |
| Fireplace Present | Yes |
| Foundation Type | Poured Concrete |
| Half Bath Total | 1 |
| Heating Fuel | Natural Gas |
| Heating Type | Forced Air |
| Stories Total | 1 |
| Size Interior | 1,100 - 1,500 Ft2 |
| Type | Row / Townhouse |
| Utility Water | Municipal Water |
Parking
| Attached Garage | |
| Garage |
Land
| Acreage | No |
| Sewer | Sanitary Sewer |
| Size Depth | 25 Ft ,3 In |
| Size Frontage | 7 Ft ,8 In |
| Size Irregular | 7.7 X 25.3 Ft |
| Size Total Text | 7.7 X 25.3 Ft |
Rooms
| Level | Type | Length | Width | Dimensions |
|---|---|---|---|---|
| Main Level | Bathroom | 2.11 m | 1.57 m | 2.11 m x 1.57 m |
| Main Level | Bathroom | 2.44 m | 2.06 m | 2.44 m x 2.06 m |
| Main Level | Primary Bedroom | 3.51 m | 4.88 m | 3.51 m x 4.88 m |
| Main Level | Bedroom 2 | 2.44 m | 3.45 m | 2.44 m x 3.45 m |
| Main Level | Dining Room | 4.83 m | 4.14 m | 4.83 m x 4.14 m |
| Main Level | Kitchen | 4.83 m | 3.28 m | 4.83 m x 3.28 m |
| Main Level | Laundry Room | 2.44 m | 1.98 m | 2.44 m x 1.98 m |
| Main Level | Living Room | 3.76 m | 3.66 m | 3.76 m x 3.66 m |
| Main Level | Foyer | 1.96 m | 4.29 m | 1.96 m x 4.29 m |
https://www.realtor.ca/real-estate/28460485/6-isaac-court-haldimand-haldimand
Contact Us
Contact us for more information
Travis Robert Langeraap
Salesperson
www.teamtravis.ca/
325 Winterberry Drive #4b
Hamilton, Ontario L8J 0B6
(905) 573-1188
(905) 573-1189

