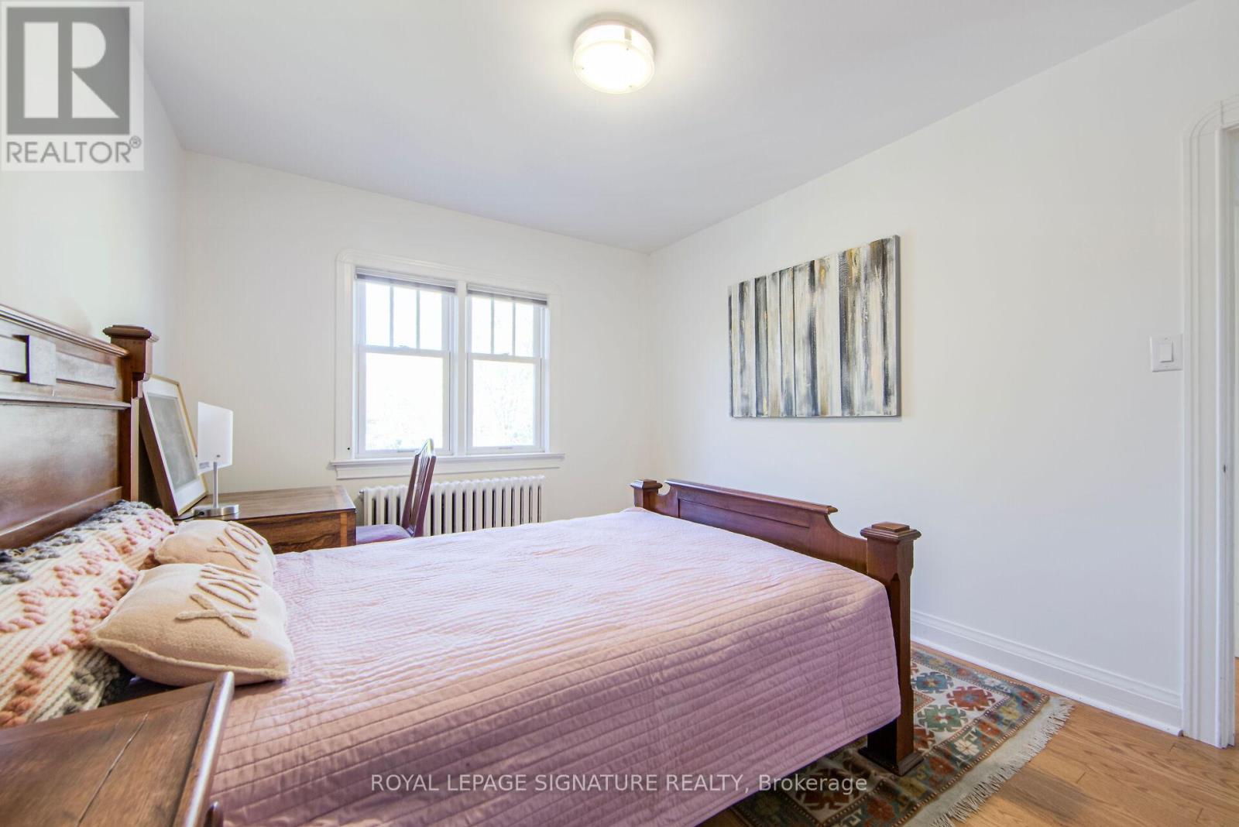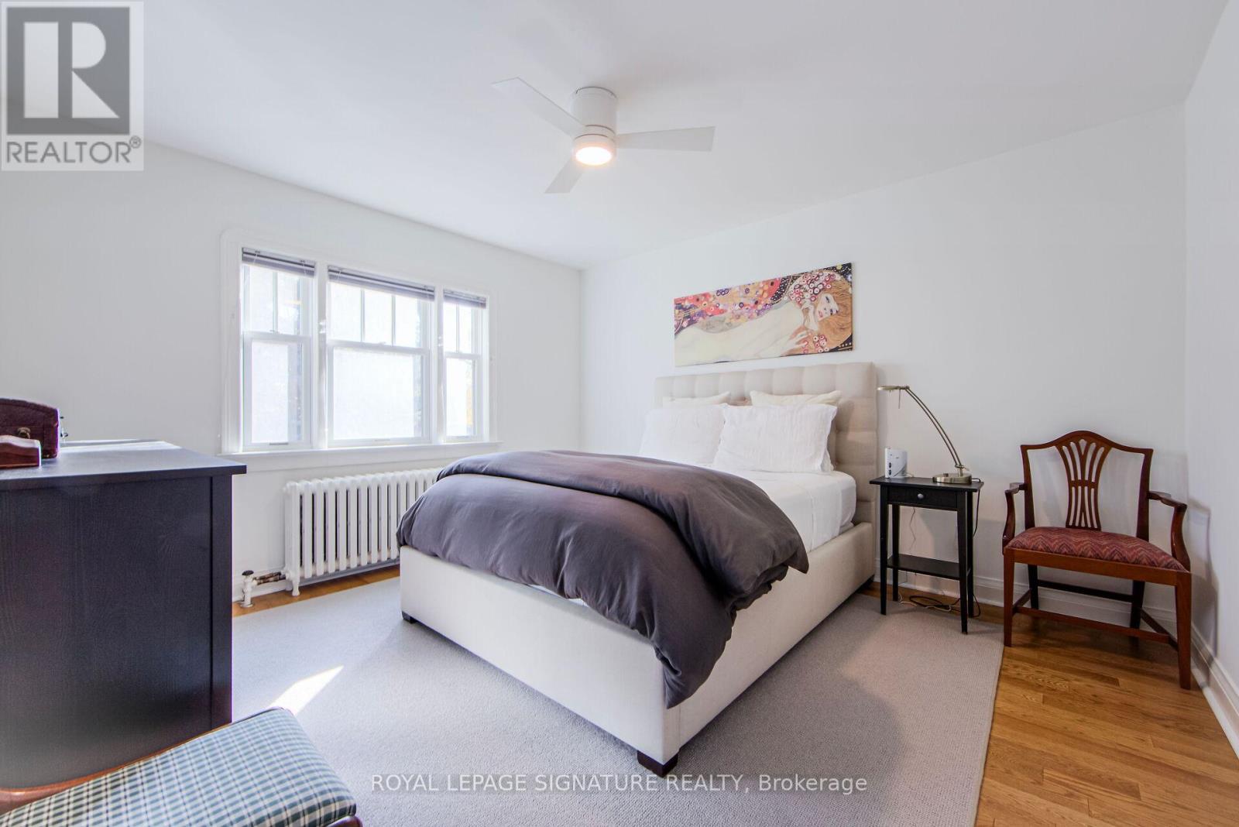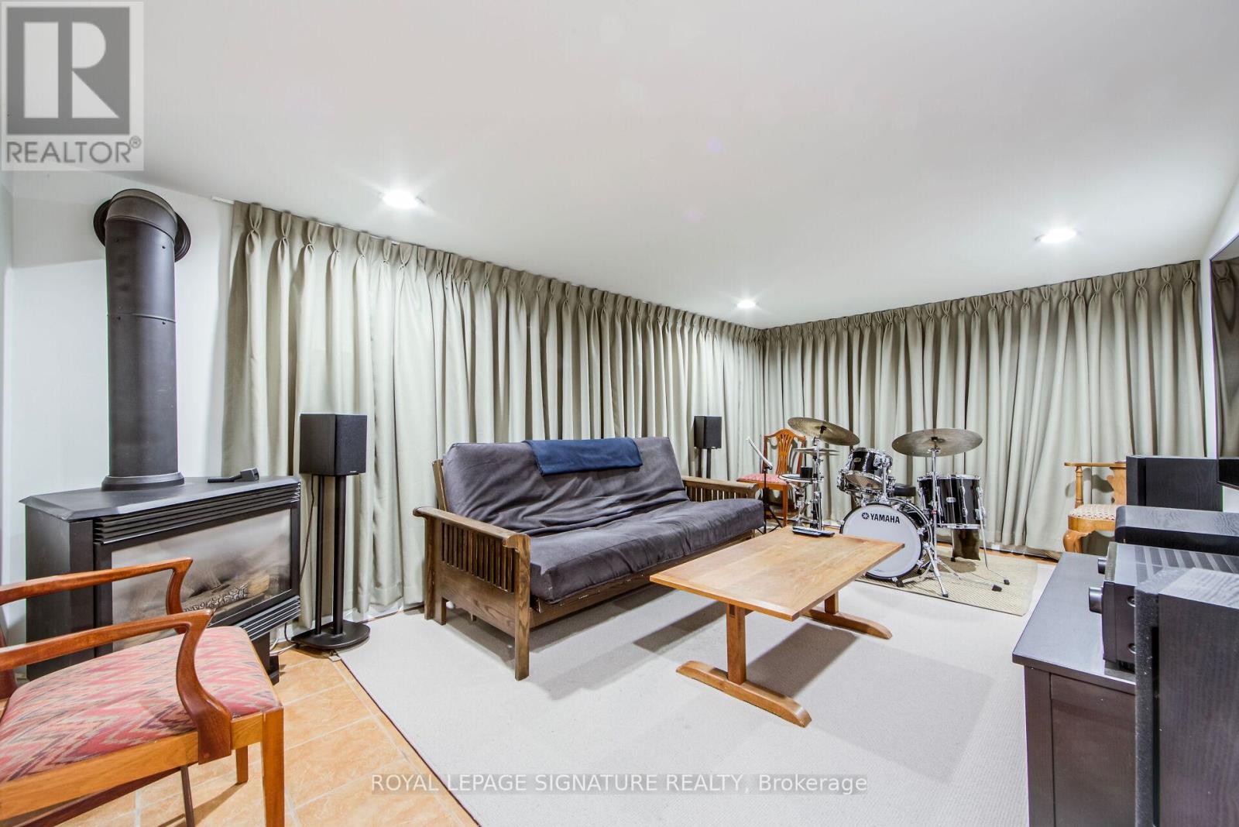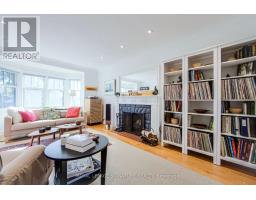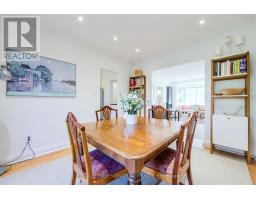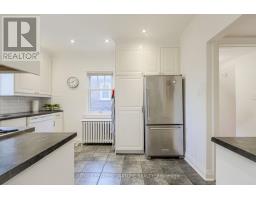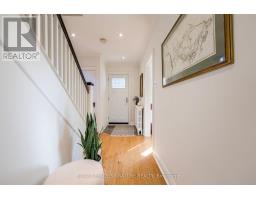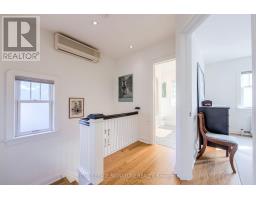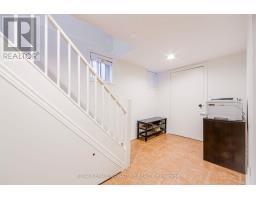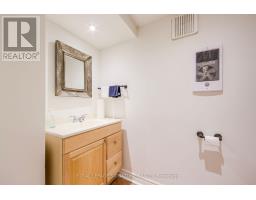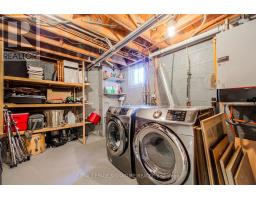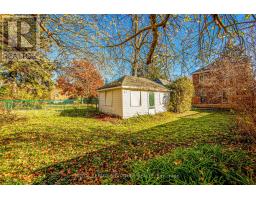6 Jasmine Avenue Toronto, Ontario M8W 1C5
$1,395,000
Fabulous 3 Bdrm 2-Storey Family Home Nestled On A Quiet, Picturesque Street In Prime South Long Branch Neighbourhood. Steps Away From Lake & Waterfront Trails! Loaded With Character & Charm. Large Living & Dining With Newer Hardwood Firs, Led Pot Lights, Wood Burning Fireplace, Crown Moulding & Walk-Out To Deck & Perennial Gardens. Newer Windows, Furnace (2025), HWT (2020). Separate Entrance To Finished Basement With Family Rm With Gas Fireplace & Pot Lights, Office/Bdrm & 2 Pc Bath. Immaculately Maintained With Many Upgrades. Deep 150* Lot With Tire Possibility Of Adding A Garden Suite For Extra Space Or Income. Ask For Draft Plans For A Possible 750 sqft. Addition To The Back. **** EXTRAS **** Long Private Drive. Unbeatable Location Close To Lake, Parks, Shops, Cafes, Restaurants, Ttc, Go, Hwys, Downtown & Airport! (id:50886)
Property Details
| MLS® Number | W10414294 |
| Property Type | Single Family |
| Community Name | Long Branch |
| AmenitiesNearBy | Park, Public Transit, Schools |
| ParkingSpaceTotal | 2 |
Building
| BathroomTotal | 2 |
| BedroomsAboveGround | 3 |
| BedroomsTotal | 3 |
| Appliances | Dishwasher, Dryer, Refrigerator, Stove, Washer, Window Coverings |
| BasementDevelopment | Finished |
| BasementFeatures | Separate Entrance |
| BasementType | N/a (finished) |
| ConstructionStyleAttachment | Detached |
| CoolingType | Wall Unit |
| ExteriorFinish | Brick |
| FireplacePresent | Yes |
| FlooringType | Hardwood, Ceramic, Laminate |
| FoundationType | Unknown |
| HalfBathTotal | 1 |
| HeatingFuel | Natural Gas |
| HeatingType | Hot Water Radiator Heat |
| StoriesTotal | 2 |
| Type | House |
| UtilityWater | Municipal Water |
Land
| Acreage | No |
| LandAmenities | Park, Public Transit, Schools |
| Sewer | Sanitary Sewer |
| SizeDepth | 150 Ft |
| SizeFrontage | 33 Ft |
| SizeIrregular | 33 X 150 Ft |
| SizeTotalText | 33 X 150 Ft |
| SurfaceWater | Lake/pond |
Rooms
| Level | Type | Length | Width | Dimensions |
|---|---|---|---|---|
| Second Level | Primary Bedroom | 4.01 m | 3.3 m | 4.01 m x 3.3 m |
| Second Level | Bedroom 2 | 2.96 m | 4.13 m | 2.96 m x 4.13 m |
| Second Level | Bedroom 3 | 3.15 m | 2.82 m | 3.15 m x 2.82 m |
| Basement | Family Room | 3.23 m | 5.25 m | 3.23 m x 5.25 m |
| Basement | Office | 2.92 m | 2.06 m | 2.92 m x 2.06 m |
| Main Level | Living Room | 3.61 m | 5.78 m | 3.61 m x 5.78 m |
| Main Level | Dining Room | 3.77 m | 3.06 m | 3.77 m x 3.06 m |
| Main Level | Kitchen | 2.7 m | 2.9 m | 2.7 m x 2.9 m |
https://www.realtor.ca/real-estate/27630959/6-jasmine-avenue-toronto-long-branch-long-branch
Interested?
Contact us for more information
Beril Topcu
Broker
8 Sampson Mews Suite 201
Toronto, Ontario M3C 0H5
Sedat Topcu
Broker
8 Sampson Mews Suite 201
Toronto, Ontario M3C 0H5























