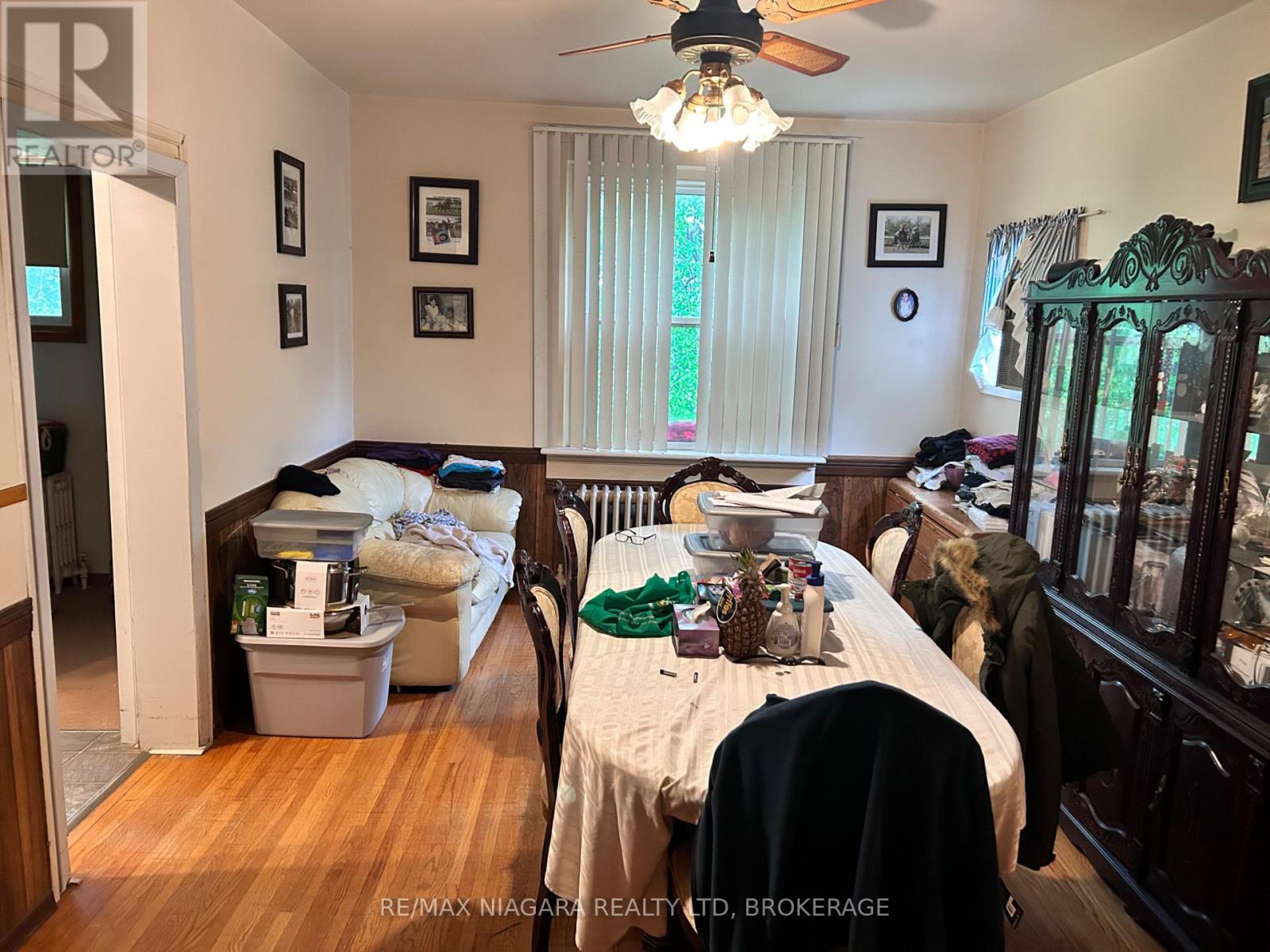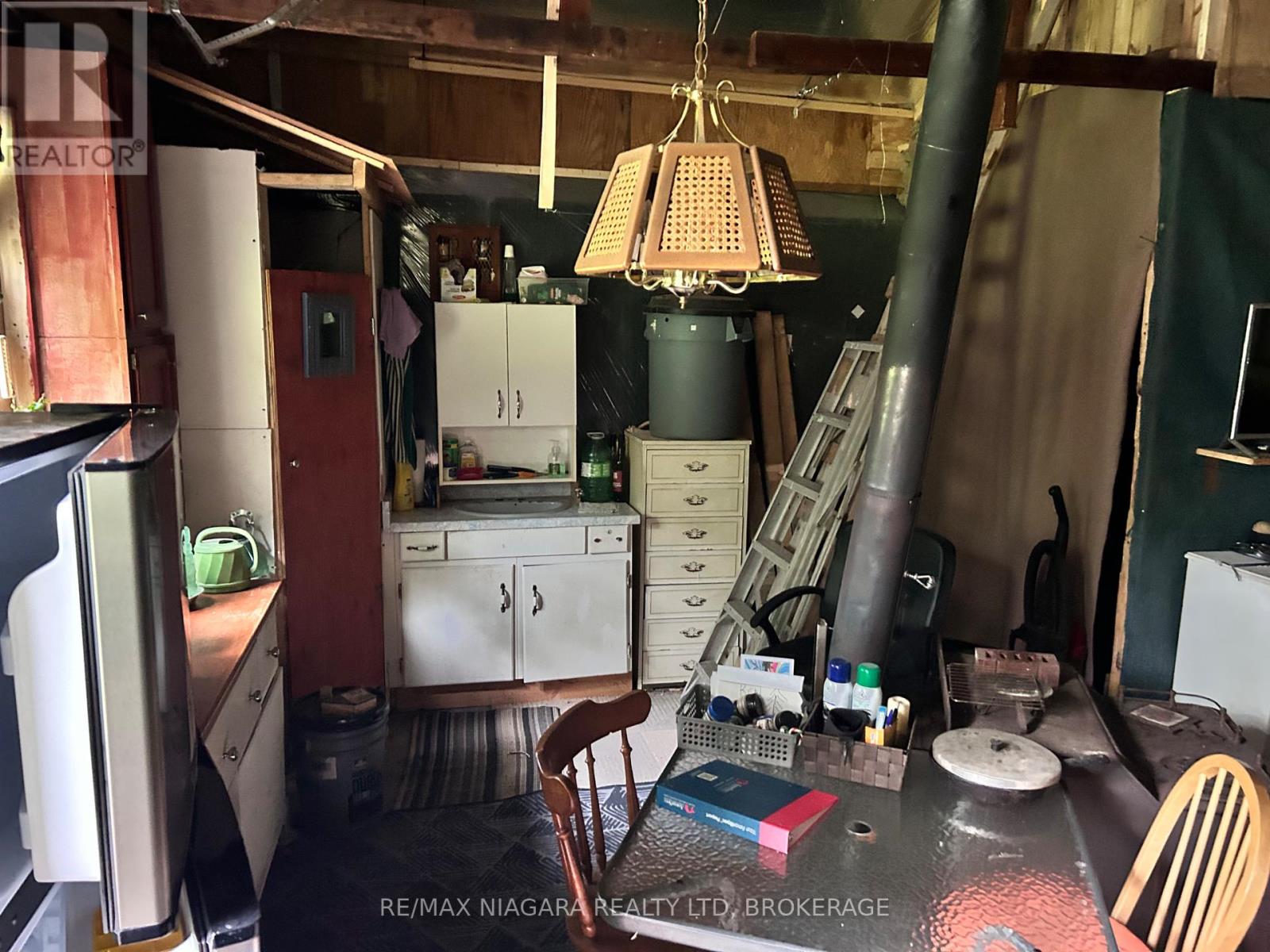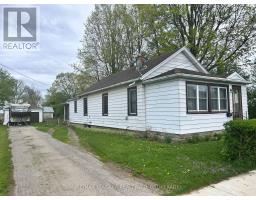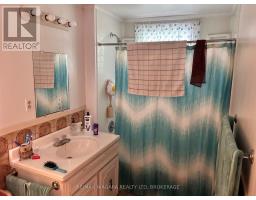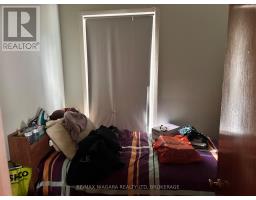6 Jennet Street Fort Erie, Ontario L2A 4B9
$319,000
Welcome to 6 Jennet Street in Fort Erie a modest bungalow with great potential, ideally located on an oversized lot backing directly onto Oaks Park. This home offers two bedrooms and the option to convert part of the layout into a third, providing flexibility for small families, first-time buyers, or anyone looking to downsize. The home is functional and accessible, featuring a wheelchair access ramp at the rear entrance. The real bonus here is the detached, fully insulated garage, equipped with a 20-amp pony panel and a wood-burning stove a perfect space for hobbies, storage, or a workshop. Surrounded by mature trees and with no rear neighbours, the setting offers a peaceful backdrop just minutes from local amenities and major routes. Whether you're looking to personalize your first home, invest in a rental, or settle into a quiet neighbourhood near green space, this property is full of potential. (id:50886)
Property Details
| MLS® Number | X12158341 |
| Property Type | Single Family |
| Community Name | 332 - Central |
| Parking Space Total | 5 |
Building
| Bathroom Total | 1 |
| Bedrooms Above Ground | 2 |
| Bedrooms Total | 2 |
| Age | 100+ Years |
| Appliances | Water Heater |
| Architectural Style | Bungalow |
| Basement Type | Partial |
| Construction Style Attachment | Detached |
| Cooling Type | Window Air Conditioner |
| Exterior Finish | Steel |
| Foundation Type | Block |
| Heating Fuel | Natural Gas |
| Heating Type | Hot Water Radiator Heat |
| Stories Total | 1 |
| Size Interior | 1,100 - 1,500 Ft2 |
| Type | House |
| Utility Water | Municipal Water |
Parking
| Detached Garage | |
| Garage |
Land
| Acreage | No |
| Sewer | Sanitary Sewer |
| Size Depth | 165 Ft |
| Size Frontage | 66 Ft |
| Size Irregular | 66 X 165 Ft |
| Size Total Text | 66 X 165 Ft |
| Zoning Description | R2 |
Rooms
| Level | Type | Length | Width | Dimensions |
|---|---|---|---|---|
| Main Level | Kitchen | 5.48 m | 5.43 m | 5.48 m x 5.43 m |
| Main Level | Dining Room | 5.43 m | 4.11 m | 5.43 m x 4.11 m |
| Main Level | Living Room | 8.28 m | 4 m | 8.28 m x 4 m |
| Main Level | Bathroom | 5.74 m | 2.79 m | 5.74 m x 2.79 m |
| Main Level | Laundry Room | 5.74 m | 2.84 m | 5.74 m x 2.84 m |
| Main Level | Bedroom | 7.16 m | 3.14 m | 7.16 m x 3.14 m |
| Main Level | Bedroom 2 | 4.87 m | 2.89 m | 4.87 m x 2.89 m |
| Main Level | Other | 5.74 m | 3 m | 5.74 m x 3 m |
https://www.realtor.ca/real-estate/28334414/6-jennet-street-fort-erie-central-332-central
Contact Us
Contact us for more information
Mandy Poulin
Salesperson
168 Garrison Road Unit 1
Fort Erie, Ontario L2A 1M4
(905) 871-5555
(905) 871-9765
www.remaxniagara.ca/










