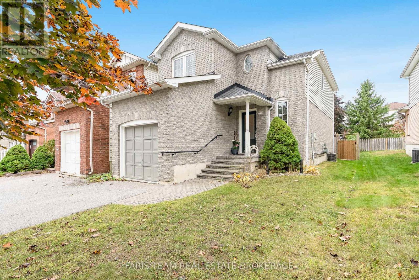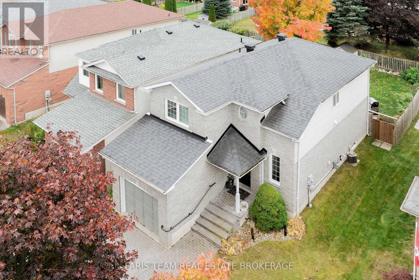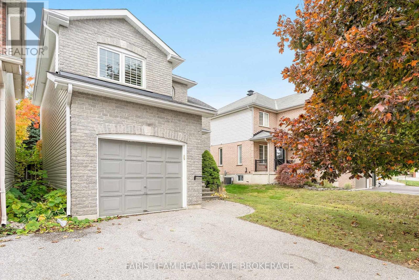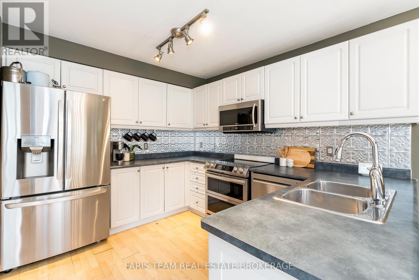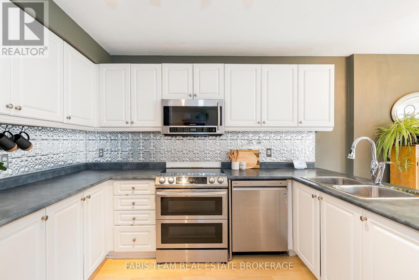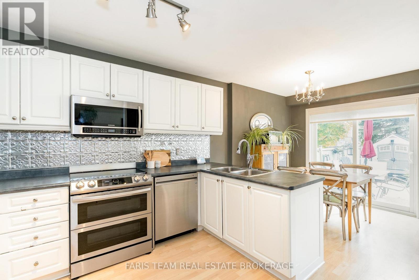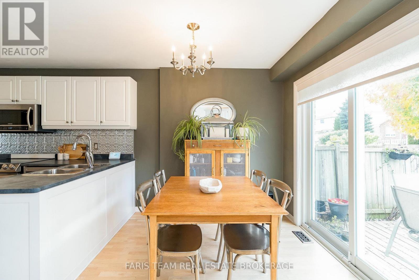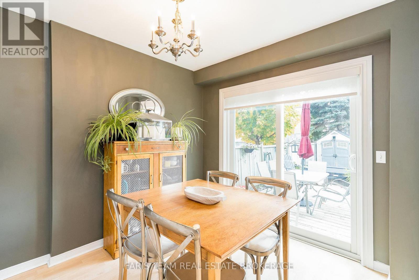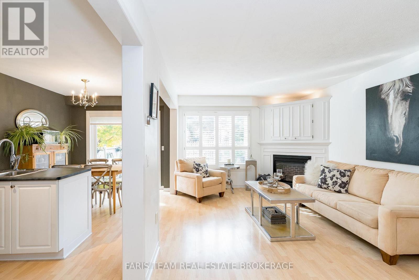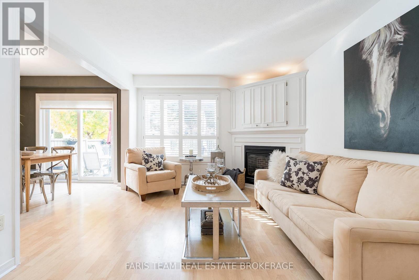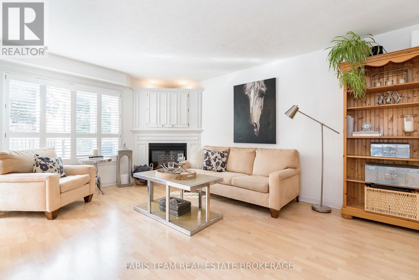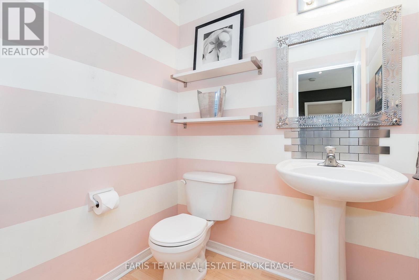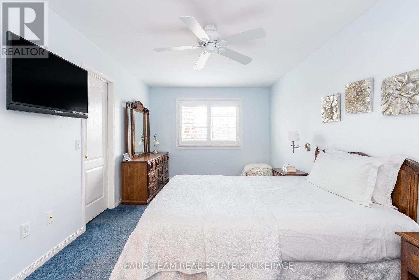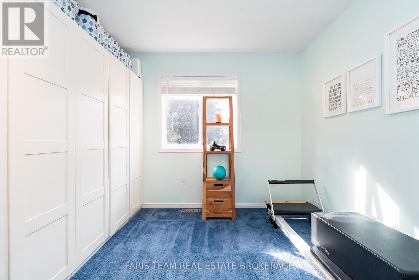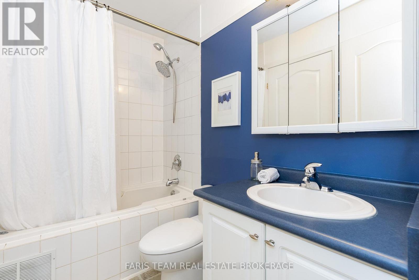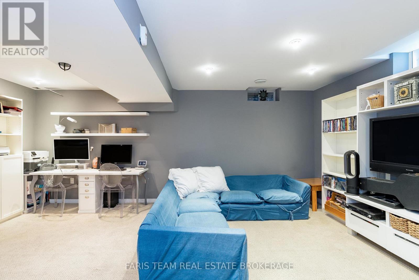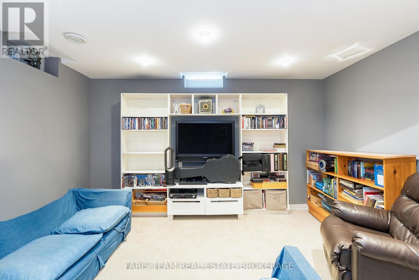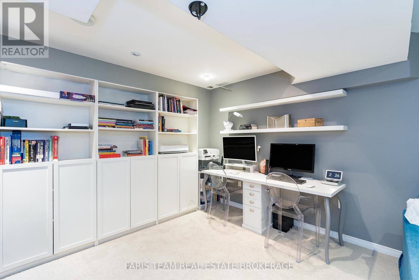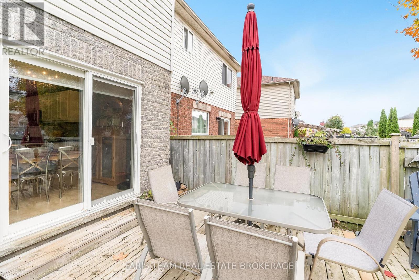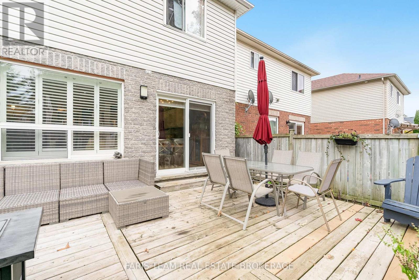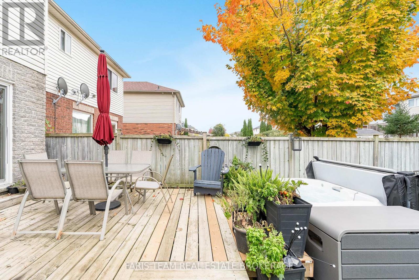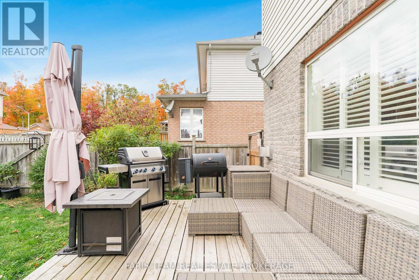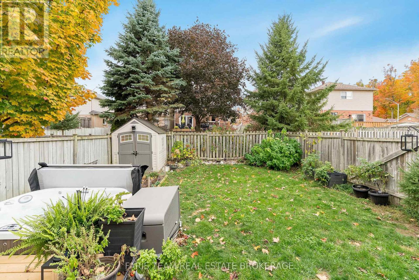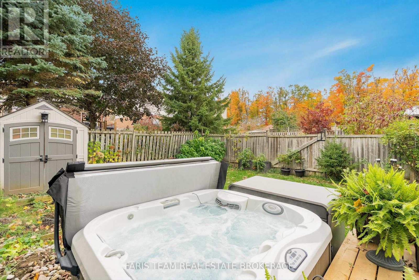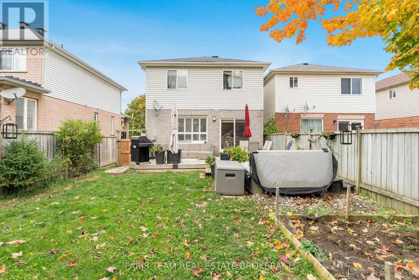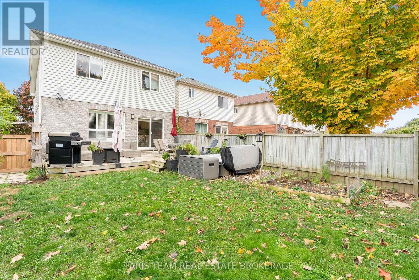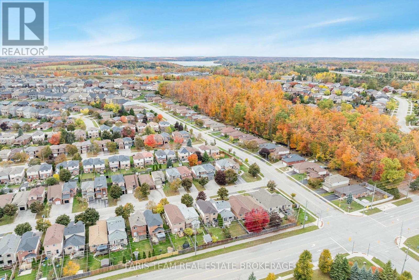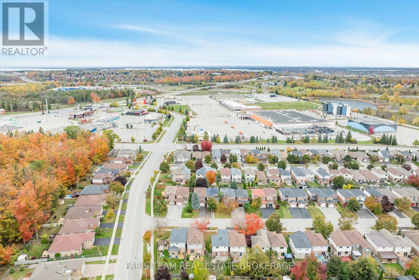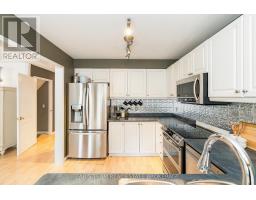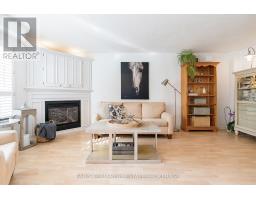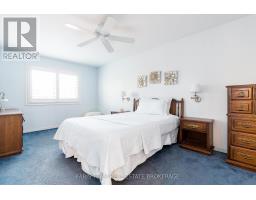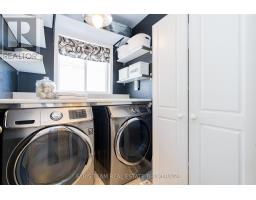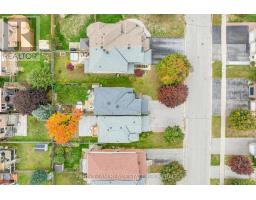6 Julia Crescent Orillia, Ontario L3V 7Y9
$625,000
Top 5 Reasons You Will Love This Home: 1) Sunlight fills every corner of this home, creating an inviting atmosphere where comfort and calm come naturally, along with a thoughtful layout combining open and connected spaces, making it just as easy to enjoy a peaceful morning as it is to host a lively evening with friends 2) At the heart of the home, the kitchen features stainless-steel appliances, a sleek backsplash, and a seamless connection to the dining area, where you step directly into the backyard and enjoy an effortless indoor-outdoor lifestyle 3) The fully fenced backyard is your private retreat, complete with a deck and plenty of space to relax or entertain, whether it's sipping coffee at sunrise or unwinding with a glass of wine at sunset, this outdoor oasis offers tranquility and privacy 4) The finished basement expands your options, with space for family movie nights, a home office, or a welcoming guest suite, with dedicated areas for work and play, it adapts easily to your lifestyle 5) Set in a desirable pocket of Orillia, the location pairs everyday convenience with a sense of retreat, with schools, shopping, and transit nearby, the quiet neighbourhood gives you room to slow down and enjoy. 1,525 above grade sq.ft. plus a finished basement. (id:50886)
Property Details
| MLS® Number | S12502422 |
| Property Type | Single Family |
| Community Name | Orillia |
| Amenities Near By | Public Transit |
| Equipment Type | Water Heater |
| Features | Sump Pump |
| Parking Space Total | 3 |
| Rental Equipment Type | Water Heater |
| Structure | Deck, Shed |
Building
| Bathroom Total | 2 |
| Bedrooms Above Ground | 3 |
| Bedrooms Total | 3 |
| Age | 16 To 30 Years |
| Amenities | Fireplace(s) |
| Appliances | Garage Door Opener Remote(s), Dishwasher, Dryer, Microwave, Stove, Washer, Refrigerator |
| Basement Development | Finished |
| Basement Type | Full (finished) |
| Construction Style Attachment | Detached |
| Cooling Type | Central Air Conditioning |
| Exterior Finish | Brick, Vinyl Siding |
| Fireplace Present | Yes |
| Fireplace Total | 1 |
| Flooring Type | Laminate, Vinyl |
| Foundation Type | Poured Concrete |
| Half Bath Total | 1 |
| Heating Fuel | Natural Gas |
| Heating Type | Forced Air |
| Stories Total | 2 |
| Size Interior | 1,500 - 2,000 Ft2 |
| Type | House |
| Utility Water | Municipal Water |
Parking
| Attached Garage | |
| Garage |
Land
| Acreage | No |
| Fence Type | Fully Fenced |
| Land Amenities | Public Transit |
| Sewer | Sanitary Sewer |
| Size Depth | 114 Ft ,9 In |
| Size Frontage | 29 Ft ,6 In |
| Size Irregular | 29.5 X 114.8 Ft |
| Size Total Text | 29.5 X 114.8 Ft|under 1/2 Acre |
| Zoning Description | Residential |
Rooms
| Level | Type | Length | Width | Dimensions |
|---|---|---|---|---|
| Second Level | Primary Bedroom | 5.66 m | 3.66 m | 5.66 m x 3.66 m |
| Second Level | Bedroom | 4.34 m | 3.24 m | 4.34 m x 3.24 m |
| Second Level | Bedroom | 4.26 m | 3.14 m | 4.26 m x 3.14 m |
| Second Level | Laundry Room | 2.09 m | 1.69 m | 2.09 m x 1.69 m |
| Basement | Recreational, Games Room | 4.26 m | 3.3 m | 4.26 m x 3.3 m |
| Basement | Office | 3.84 m | 2.75 m | 3.84 m x 2.75 m |
| Main Level | Kitchen | 3.22 m | 2.8 m | 3.22 m x 2.8 m |
| Main Level | Dining Room | 2.8 m | 2.57 m | 2.8 m x 2.57 m |
| Main Level | Living Room | 5.96 m | 3.37 m | 5.96 m x 3.37 m |
https://www.realtor.ca/real-estate/29059951/6-julia-crescent-orillia-orillia
Contact Us
Contact us for more information
Mark Faris
Broker
443 Bayview Drive
Barrie, Ontario L4N 8Y2
(705) 797-8485
(705) 797-8486
www.faristeam.ca/
Stacey Scheirer
Salesperson
faristeam.ca/
www.facebook.com/profile.php?id=100084127060377
74 Mississauga St East
Orillia, Ontario L3V 1V5
(705) 325-8686
(705) 797-8486
www.faristeam.ca/

