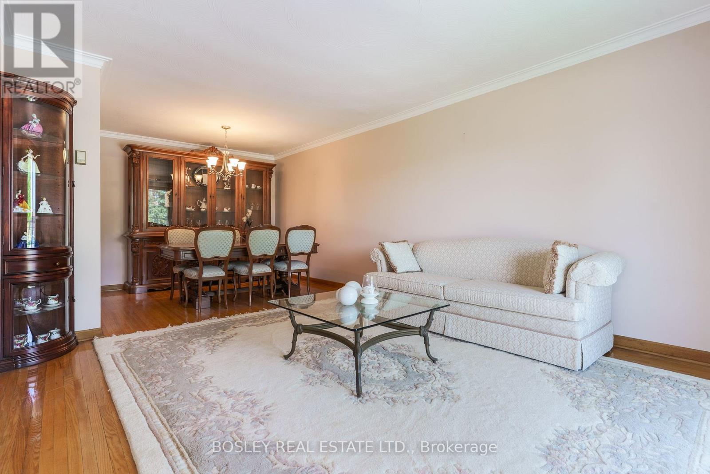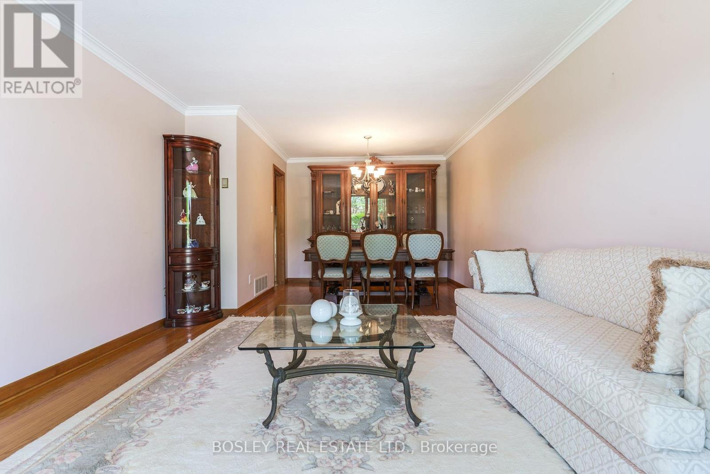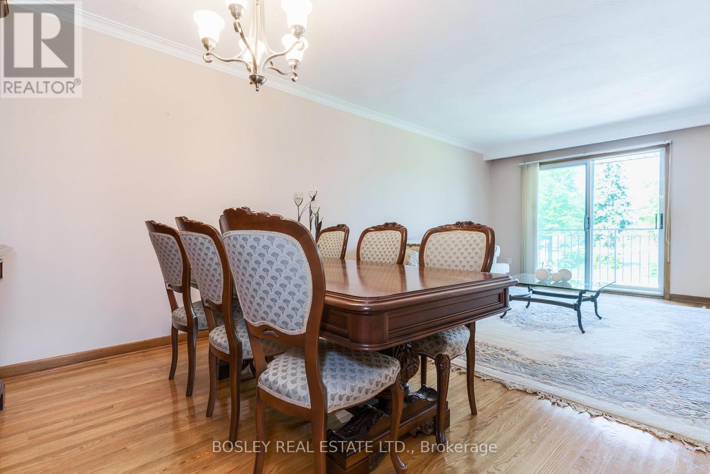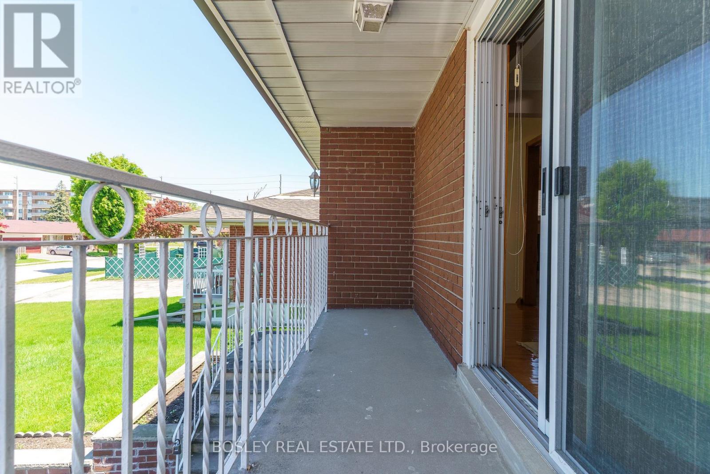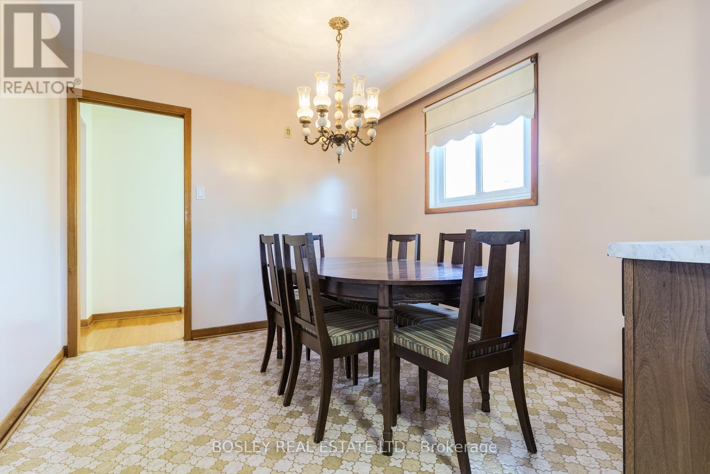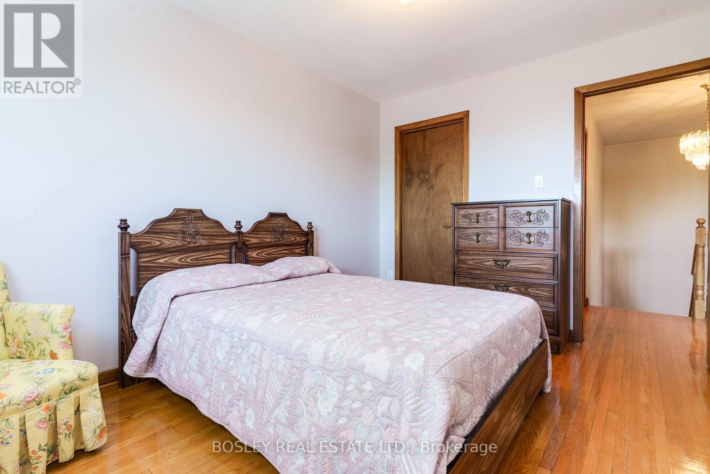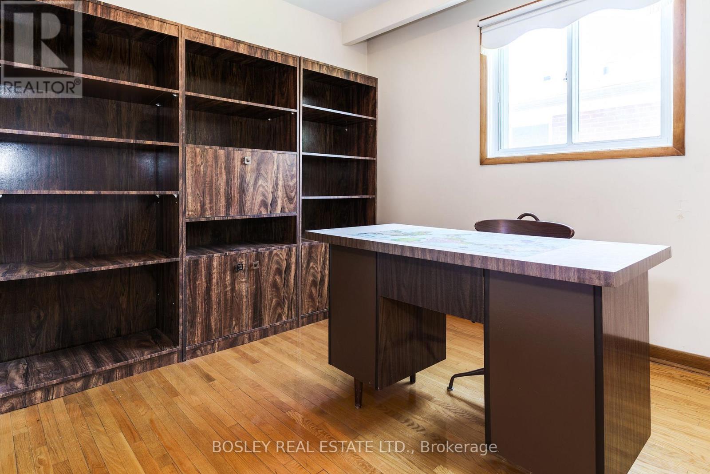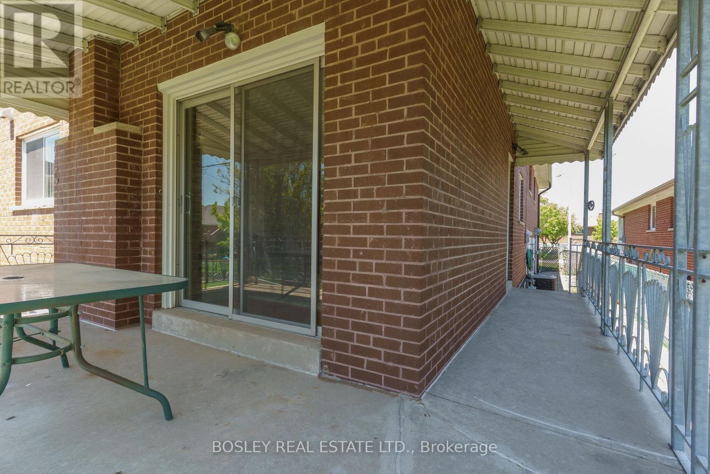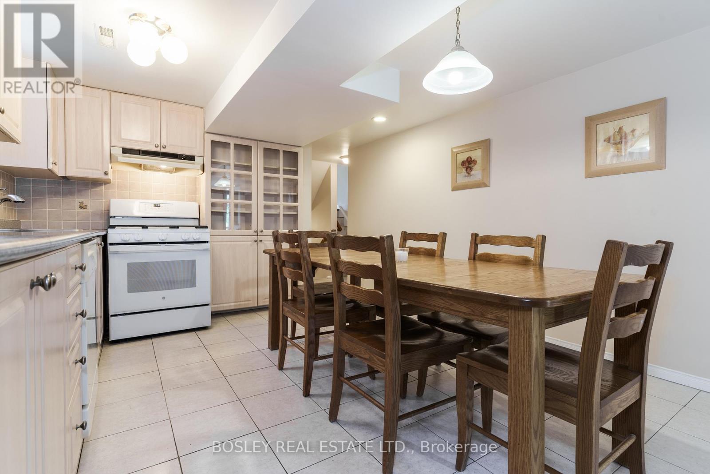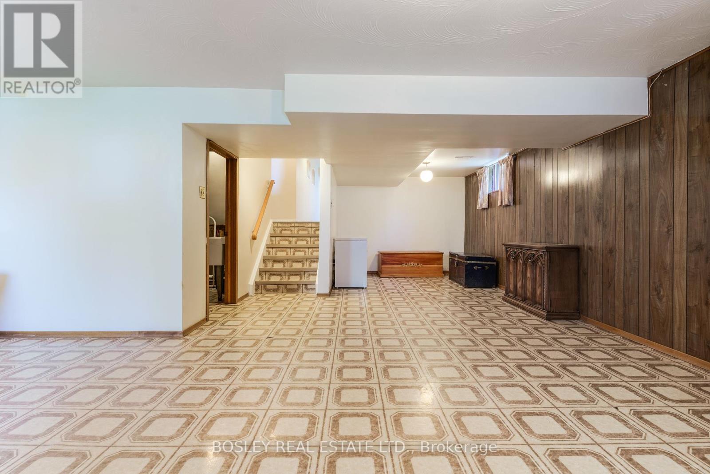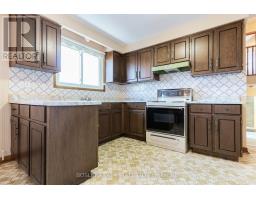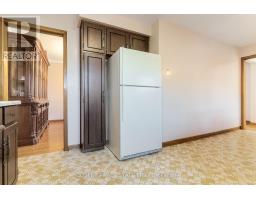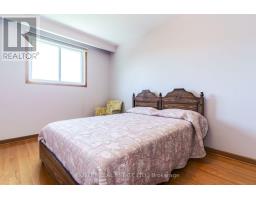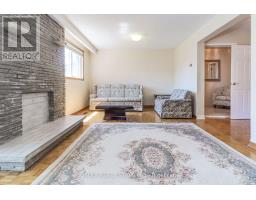6 Kingsdown Drive Toronto, Ontario M1K 3B8
$899,000
This Bright And Lovingly Maintained Home Is Full Of Potential! with over 2500 sq ft of living space, This home is on the market for the First Time In 50 Years. Featuring Two Full-Sized Kitchens, Original Hardwood Flooring, And A Cozy Wood-Burning Fireplace, This Home Offers Both Charm And Versatility. With Separate Entrances And A Smart Layout, Its Ideal For In-Law Suites Or Rental Income. Enjoy A Spacious Family Room With Walkout To A Private Backyard, Plus Ample Storage Including Two Cold Cellars. Located In A Family-Friendly Neighbourhood Close To Top-Rated French And English Schools, Four Parks, Sports Facilities, A Community Centre, And A Splash Pad. Just Steps From Kennedy Station And GO Transit. A Rare Opportunity In A Sought-After, Convenient Location! (id:50886)
Property Details
| MLS® Number | E12176741 |
| Property Type | Single Family |
| Community Name | Ionview |
| Features | Carpet Free |
| Parking Space Total | 3 |
Building
| Bathroom Total | 2 |
| Bedrooms Above Ground | 3 |
| Bedrooms Below Ground | 1 |
| Bedrooms Total | 4 |
| Appliances | Central Vacuum, Dishwasher, Dryer, Freezer, Hood Fan, Stove, Washer, Window Coverings, Refrigerator |
| Architectural Style | Raised Bungalow |
| Basement Development | Finished |
| Basement Features | Walk Out |
| Basement Type | N/a (finished) |
| Construction Style Attachment | Semi-detached |
| Cooling Type | Central Air Conditioning |
| Exterior Finish | Brick |
| Fireplace Present | Yes |
| Flooring Type | Hardwood, Tile, Ceramic, Parquet |
| Foundation Type | Concrete |
| Heating Fuel | Natural Gas |
| Heating Type | Forced Air |
| Stories Total | 1 |
| Size Interior | 1,500 - 2,000 Ft2 |
| Type | House |
| Utility Water | Municipal Water |
Parking
| Attached Garage | |
| Garage |
Land
| Acreage | No |
| Sewer | Sanitary Sewer |
| Size Depth | 120 Ft |
| Size Frontage | 31 Ft |
| Size Irregular | 31 X 120 Ft |
| Size Total Text | 31 X 120 Ft |
Rooms
| Level | Type | Length | Width | Dimensions |
|---|---|---|---|---|
| Second Level | Primary Bedroom | 3.86 m | 3.87 m | 3.86 m x 3.87 m |
| Second Level | Bedroom 2 | 2.93 m | 3.89 m | 2.93 m x 3.89 m |
| Second Level | Bedroom 3 | 2.76 m | 3.52 m | 2.76 m x 3.52 m |
| Second Level | Bathroom | 1.73 m | 3.52 m | 1.73 m x 3.52 m |
| Lower Level | Recreational, Games Room | 6.83 m | 8.48 m | 6.83 m x 8.48 m |
| Lower Level | Other | 5.1 m | 2.19 m | 5.1 m x 2.19 m |
| Main Level | Family Room | 6.86 m | 3.84 m | 6.86 m x 3.84 m |
| Main Level | Bathroom | 1.8 m | 4.9 m | 1.8 m x 4.9 m |
| Main Level | Bedroom 4 | 2.77 m | 3.28 m | 2.77 m x 3.28 m |
| Upper Level | Living Room | 3.76 m | 4.24 m | 3.76 m x 4.24 m |
| Upper Level | Dining Room | 3.15 m | 2.77 m | 3.15 m x 2.77 m |
| Upper Level | Kitchen | 3.59 m | 5.64 m | 3.59 m x 5.64 m |
| Ground Level | Kitchen | 3.8 m | 5.53 m | 3.8 m x 5.53 m |
| Ground Level | Cold Room | 2.25 m | 2.52 m | 2.25 m x 2.52 m |
https://www.realtor.ca/real-estate/28374283/6-kingsdown-drive-toronto-ionview-ionview
Contact Us
Contact us for more information
Rob Sansone
Broker
www.robsansone.com/
www.facebook.com/RobSansoneTorontoRealEstate?fref=ts
www.linkedin.com/profile/view?id=235301950&trk=hb_tab_pro_top
1108 Queen Street West
Toronto, Ontario M6J 1H9
(416) 530-1100
(416) 530-1200
www.bosleyrealestate.com/


