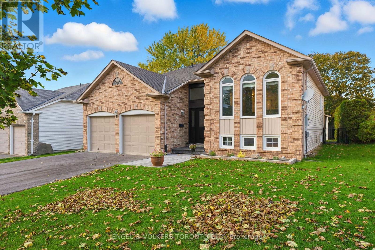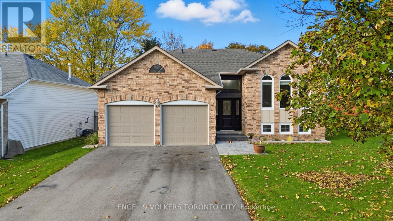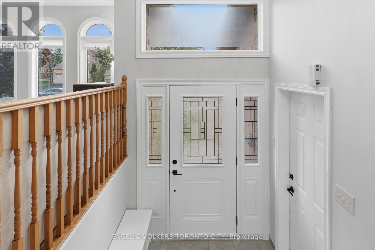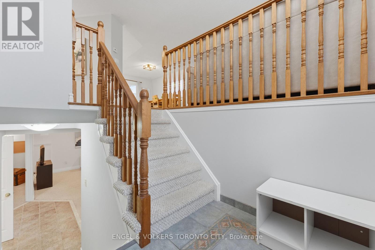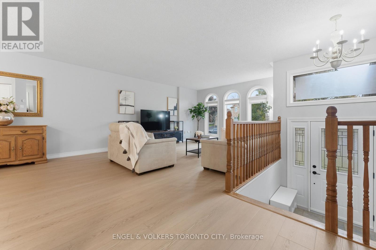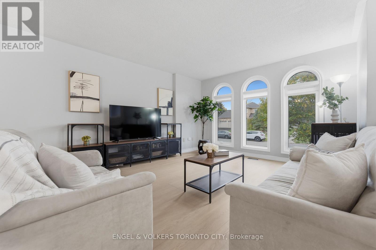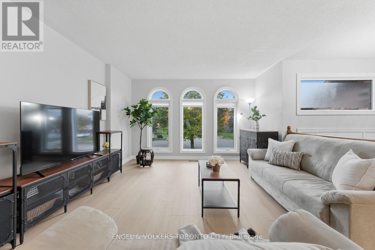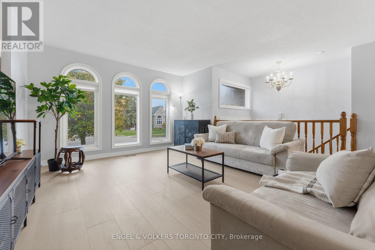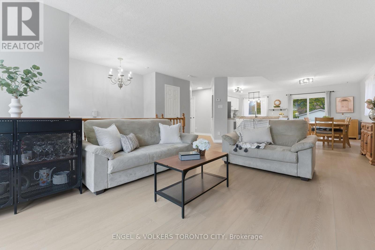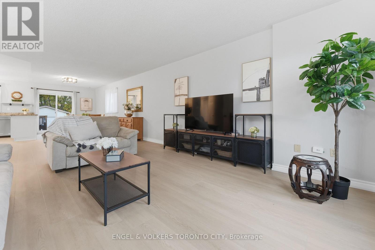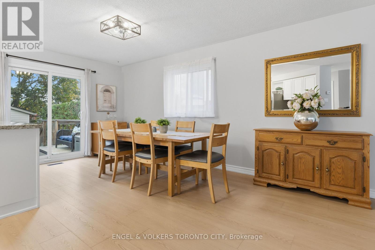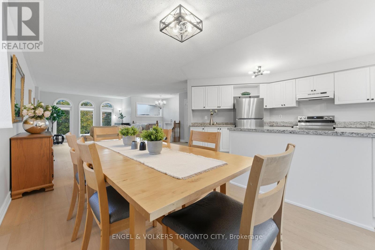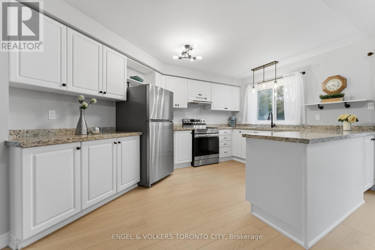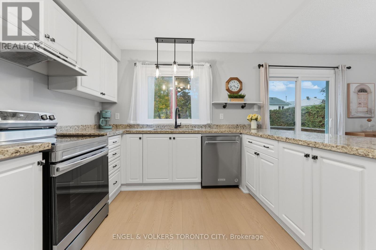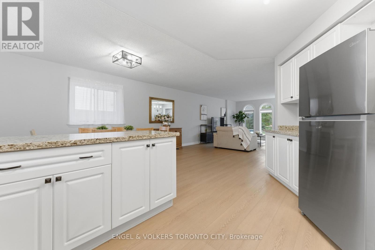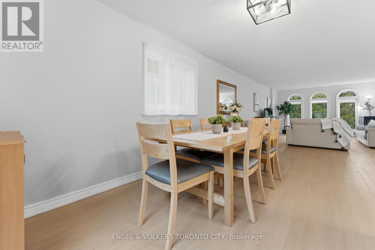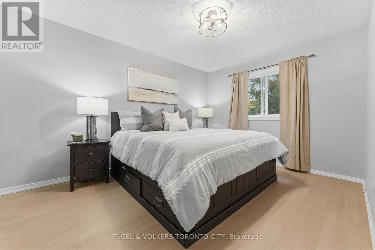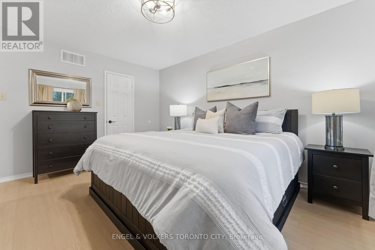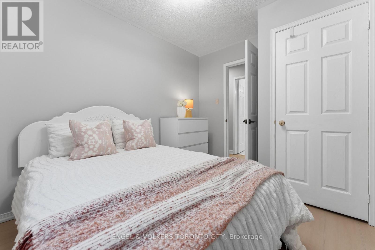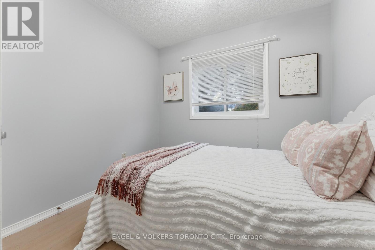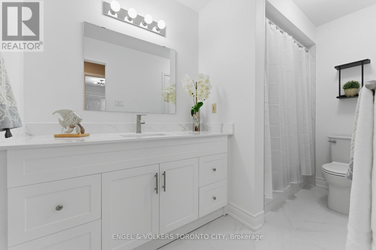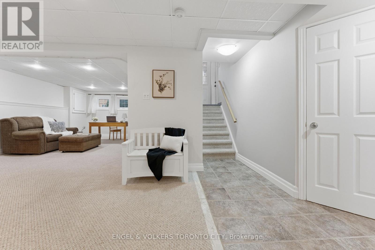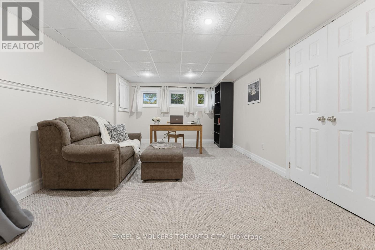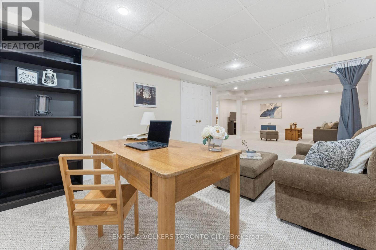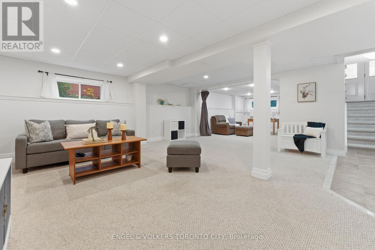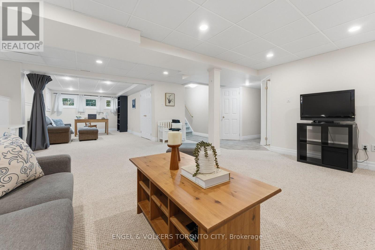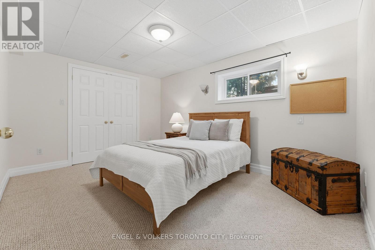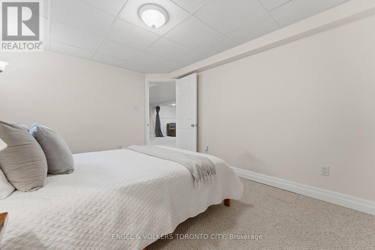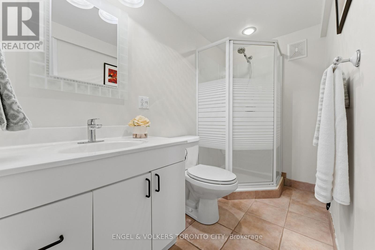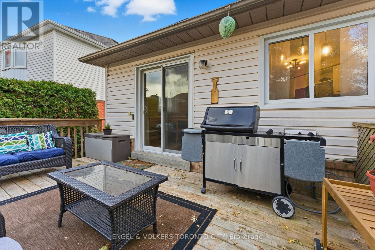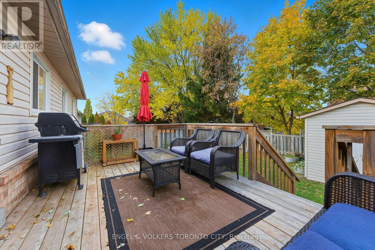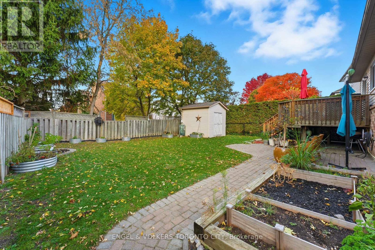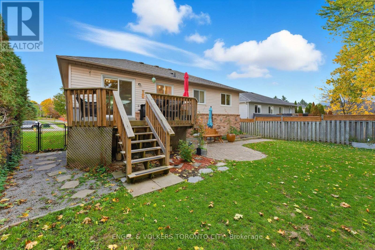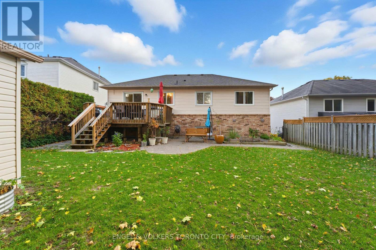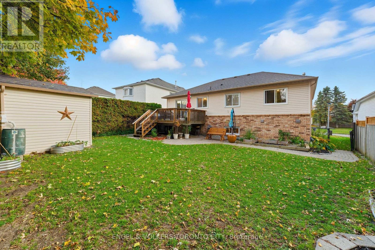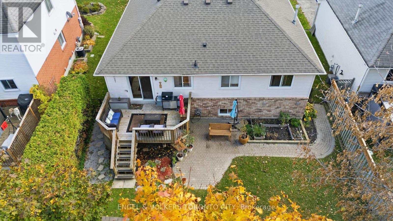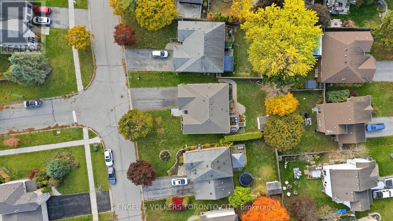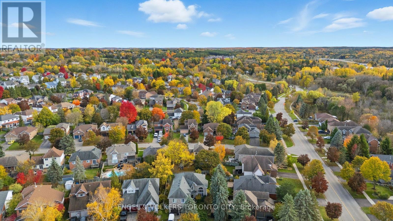6 Kingsgate Crescent East Gwillimbury, Ontario L0G 1M0
$949,000
Welcome to 6 Kingsgate Crescent, Mount Albert! Nestled on a quiet, family-friendly street, this beautifully updated raised bungalow offers the perfect blend of comfort, space, and charm. Featuring 2+1 bedrooms and a bright open concept layout, this home is ideal for growing families, downsizers, or anyone looking for peaceful suburban living with a small-town feel. Step inside to discover a freshly updated interior with modern finishes, abundant natural light, and a functional flow that makes everyday living effortless. The main level features spacious principal rooms, a warm and inviting living area, and a stylish kitchen with plenty of storage and prep space. The finished lower level adds versatility with a large rec room, an additional bedroom, and full bath-perfect for guests, a home office, or extended family. Outside, enjoy a large, fully fenced backyard ideal for kids, pets, and summer entertaining. This quiet location means minimal traffic, friendly neighbours and the kind of community vibe that's hard to find. With many recent updates, easy access to schools, parks, pickle ball courts, and trails, and just a short drive to Hwy 404, this home checks all the boxes. Don't miss your chance to own a move-in ready gem in one of Mount Albert's most desirable pockets-this one won't last! (id:50886)
Property Details
| MLS® Number | N12480796 |
| Property Type | Single Family |
| Community Name | Mt Albert |
| Amenities Near By | Park |
| Community Features | Community Centre, School Bus |
| Equipment Type | Water Heater |
| Features | Level Lot |
| Parking Space Total | 6 |
| Rental Equipment Type | Water Heater |
| Structure | Deck, Shed |
Building
| Bathroom Total | 2 |
| Bedrooms Above Ground | 2 |
| Bedrooms Below Ground | 1 |
| Bedrooms Total | 3 |
| Age | 31 To 50 Years |
| Appliances | Garage Door Opener Remote(s), Central Vacuum, Water Heater, Dishwasher, Dryer, Garage Door Opener, Humidifier, Stove, Washer, Refrigerator |
| Architectural Style | Raised Bungalow |
| Basement Development | Finished |
| Basement Type | Full (finished) |
| Construction Style Attachment | Detached |
| Cooling Type | Central Air Conditioning |
| Exterior Finish | Brick, Vinyl Siding |
| Fire Protection | Smoke Detectors |
| Foundation Type | Concrete |
| Heating Fuel | Natural Gas |
| Heating Type | Forced Air |
| Stories Total | 1 |
| Size Interior | 1,100 - 1,500 Ft2 |
| Type | House |
| Utility Water | Municipal Water |
Parking
| Attached Garage | |
| Garage |
Land
| Acreage | No |
| Fence Type | Fenced Yard |
| Land Amenities | Park |
| Landscape Features | Landscaped |
| Sewer | Sanitary Sewer |
| Size Depth | 105 Ft |
| Size Frontage | 61 Ft ,6 In |
| Size Irregular | 61.5 X 105 Ft |
| Size Total Text | 61.5 X 105 Ft|under 1/2 Acre |
Rooms
| Level | Type | Length | Width | Dimensions |
|---|---|---|---|---|
| Lower Level | Family Room | 4.2 m | 5.49 m | 4.2 m x 5.49 m |
| Lower Level | Bedroom 3 | 3.99 m | 2.96 m | 3.99 m x 2.96 m |
| Lower Level | Office | 4.86 m | 3.59 m | 4.86 m x 3.59 m |
| Main Level | Kitchen | 4.49 m | 3.2 m | 4.49 m x 3.2 m |
| Main Level | Living Room | 3.59 m | 2.1 m | 3.59 m x 2.1 m |
| Main Level | Living Room | 3.7 m | 3.49 m | 3.7 m x 3.49 m |
| Main Level | Primary Bedroom | 4.3 m | 4.09 m | 4.3 m x 4.09 m |
| Main Level | Bedroom 2 | 3.2 m | 2.59 m | 3.2 m x 2.59 m |
Utilities
| Cable | Available |
| Electricity | Available |
| Sewer | Installed |
Contact Us
Contact us for more information
Sandra Anne Scherre
Salesperson
www.findhomesinyorkregion.ca/
facebook.com/buyandsellwithsandra
71 King St East
Toronto, Ontario M5C 1G3
(416) 364-7888
(416) 366-4385
torontocity.evrealestate.com/
Kally Anne Thorburn
Salesperson
findhomesinyorkregion.ca/
1700 King Rd #21
King City, Ontario L7B 0N1
(905) 539-9511

