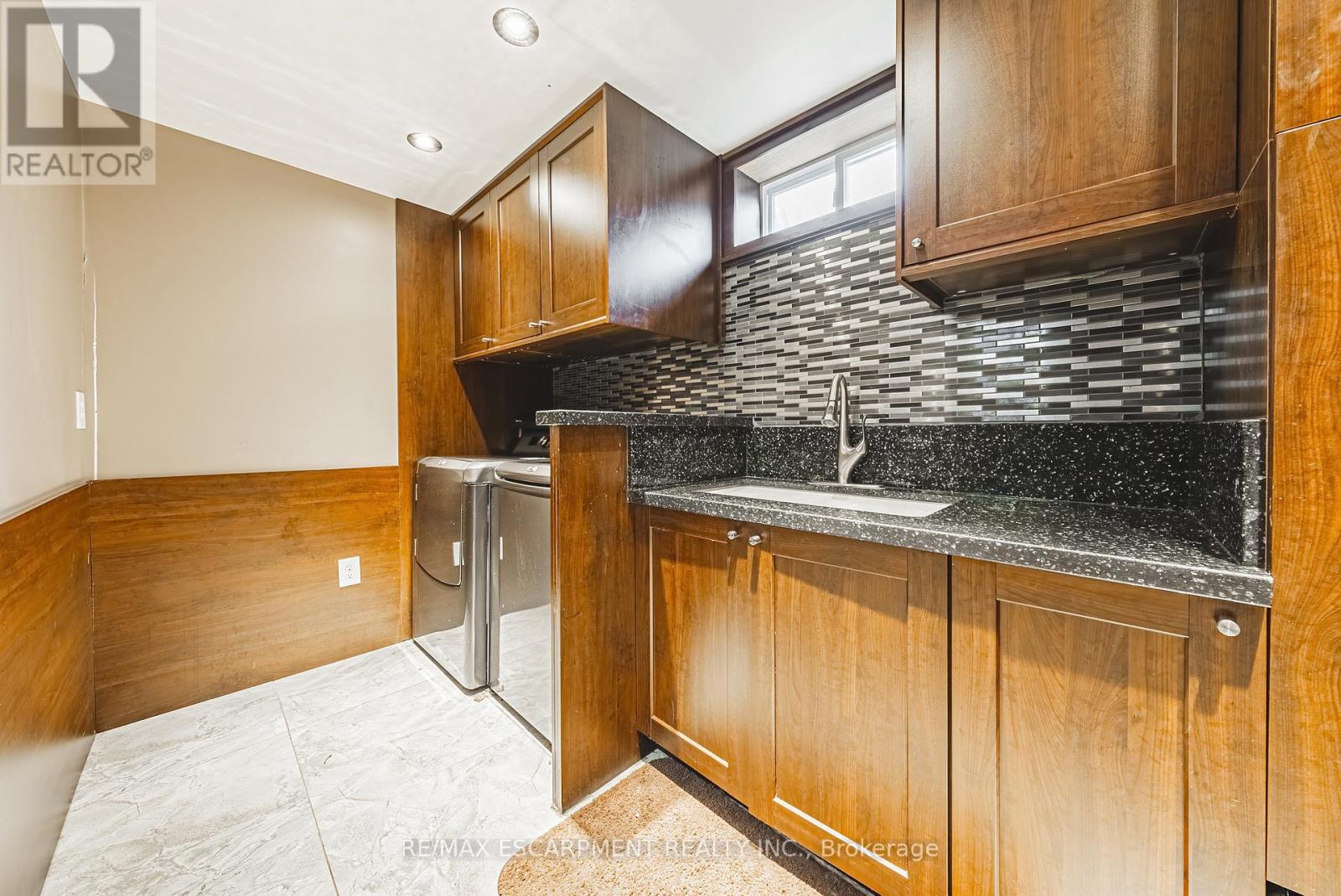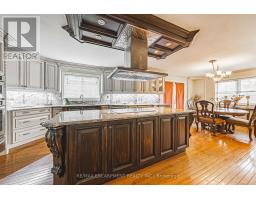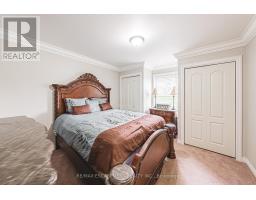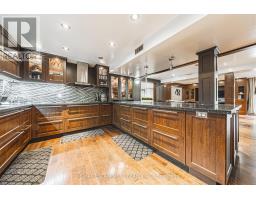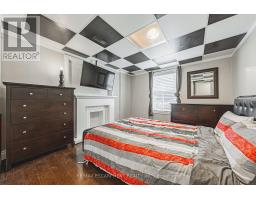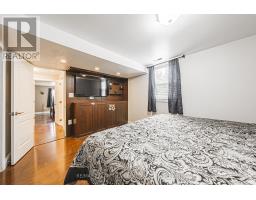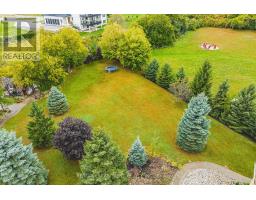6 Laing Court Puslinch, Ontario N0B 2C0
$2,950,000
Welcome to Your Dream Estate: Where Elegance Meets Tranquility. This stunning bungalow, nestled in a private court, offers timeless elegance and modern functionality. The grand entrance reveals 20-foot vaulted ceilings, expansive living spaces, and high-end finishes. The cozy living room, with a gas fireplace, is perfect for relaxing or entertaining. The gourmet kitchen boasts stainless steel appliances and granite countertops, extending to a sunlit balcony overlooking the tree-lined backyard. The main floor includes 3 spacious bedrooms, with the primary suite featuring a 5-pc ensuite, a soaker tub, and a walk-in closet. A 4pc bath and powder room complete this level. The lower level includes a walk-out in-law suite with a separate entrance, a second kitchen, three bedrooms, and a 4-pc bath. Set on 1.73 acres, this property includes stamped concrete paths, a double-car garage, and a workshop with electrical and plumbing. With advanced security and sprinkler systems, this home ensures peace of mind. (id:50886)
Property Details
| MLS® Number | X9769914 |
| Property Type | Single Family |
| Community Name | Morriston |
| AmenitiesNearBy | Park |
| Features | Cul-de-sac, Conservation/green Belt, In-law Suite |
| ParkingSpaceTotal | 22 |
Building
| BathroomTotal | 4 |
| BedroomsAboveGround | 3 |
| BedroomsBelowGround | 3 |
| BedroomsTotal | 6 |
| Appliances | Garage Door Opener Remote(s), Oven - Built-in, Dishwasher, Dryer, Refrigerator, Stove, Washer, Window Coverings |
| ArchitecturalStyle | Bungalow |
| BasementFeatures | Walk Out |
| BasementType | Full |
| ConstructionStyleAttachment | Detached |
| CoolingType | Central Air Conditioning |
| ExteriorFinish | Brick, Stone |
| FireplacePresent | Yes |
| FoundationType | Poured Concrete |
| HalfBathTotal | 1 |
| HeatingFuel | Natural Gas |
| HeatingType | Forced Air |
| StoriesTotal | 1 |
| SizeInterior | 1999.983 - 2499.9795 Sqft |
| Type | House |
Parking
| Attached Garage |
Land
| Acreage | No |
| LandAmenities | Park |
| Sewer | Septic System |
| SizeDepth | 316 Ft ,1 In |
| SizeFrontage | 74 Ft ,8 In |
| SizeIrregular | 74.7 X 316.1 Ft |
| SizeTotalText | 74.7 X 316.1 Ft|1/2 - 1.99 Acres |
| ZoningDescription | Hr-2 |
Rooms
| Level | Type | Length | Width | Dimensions |
|---|---|---|---|---|
| Second Level | Office | 2.42 m | 3 m | 2.42 m x 3 m |
| Basement | Bedroom | 3.39 m | 3.8 m | 3.39 m x 3.8 m |
| Basement | Bedroom | 3.38 m | 3.85 m | 3.38 m x 3.85 m |
| Basement | Bedroom | 3.43 m | 4.58 m | 3.43 m x 4.58 m |
| Basement | Recreational, Games Room | 5.88 m | 6.85 m | 5.88 m x 6.85 m |
| Basement | Kitchen | 5.65 m | 4.36 m | 5.65 m x 4.36 m |
| Main Level | Kitchen | 4.52 m | 4.17 m | 4.52 m x 4.17 m |
| Main Level | Living Room | 4.75 m | 5.71 m | 4.75 m x 5.71 m |
| Main Level | Primary Bedroom | 5.25 m | 4.45 m | 5.25 m x 4.45 m |
| Main Level | Bedroom | 3.66 m | 4.67 m | 3.66 m x 4.67 m |
| Main Level | Bedroom | 3.41 m | 3.88 m | 3.41 m x 3.88 m |
| Main Level | Dining Room | 3.4 m | 4.16 m | 3.4 m x 4.16 m |
https://www.realtor.ca/real-estate/27598849/6-laing-court-puslinch-morriston-morriston
Interested?
Contact us for more information
Donald Porter
Salesperson
325 Winterberry Drive #4b
Hamilton, Ontario L8J 0B6
























