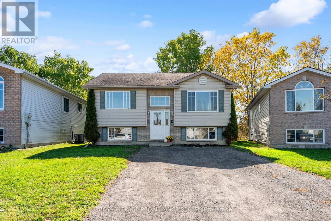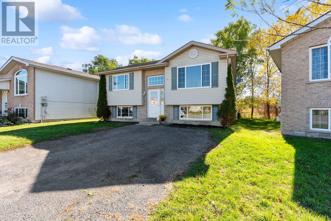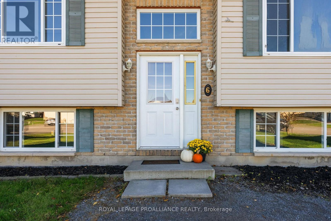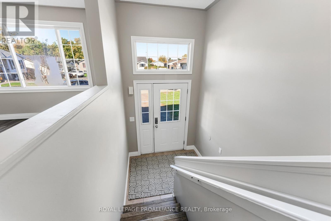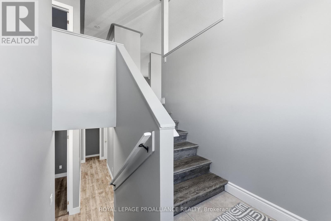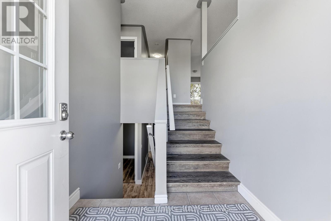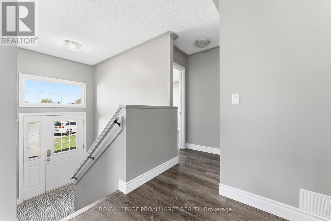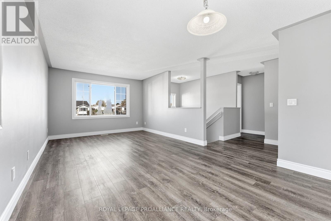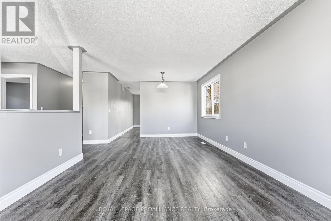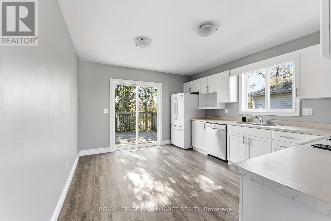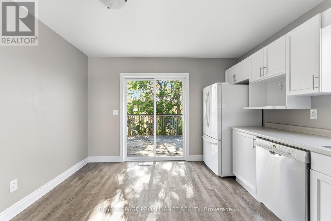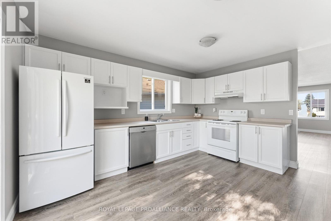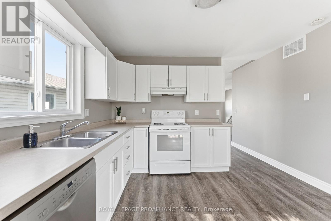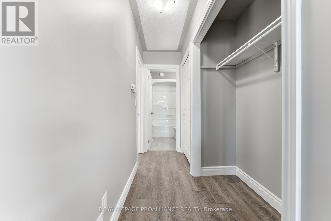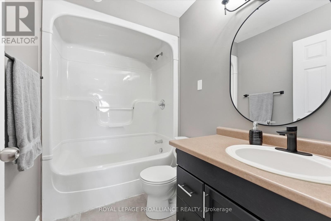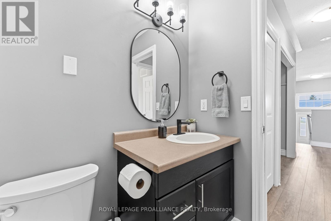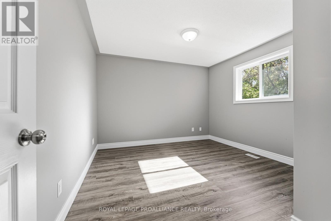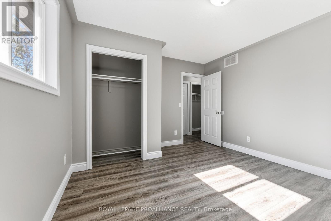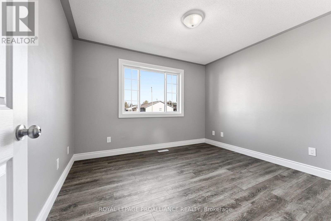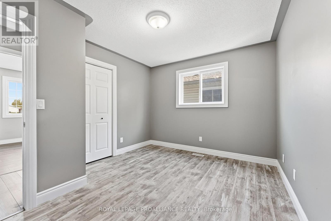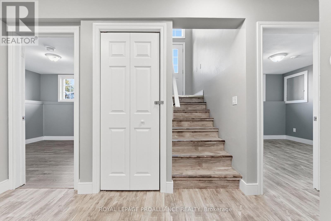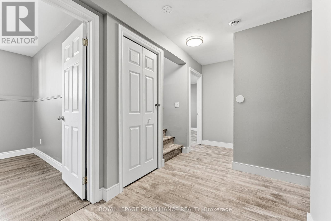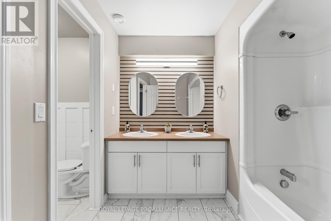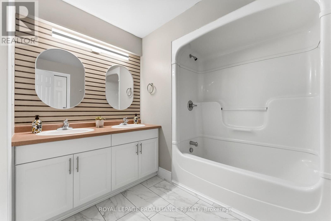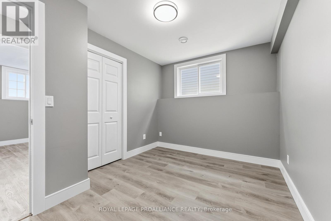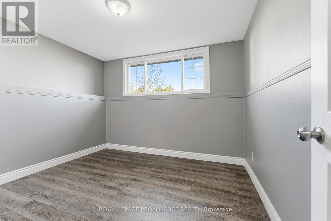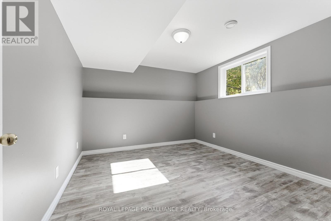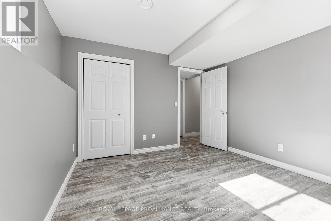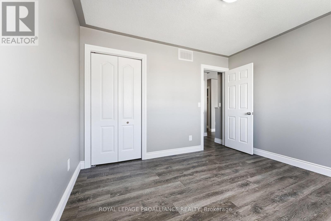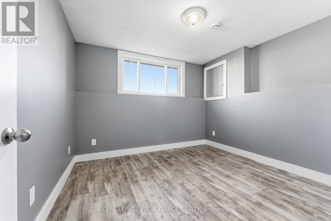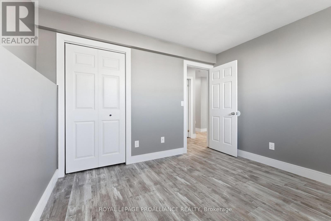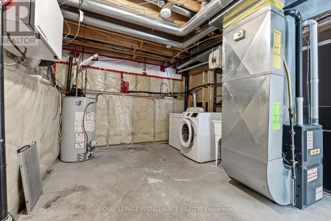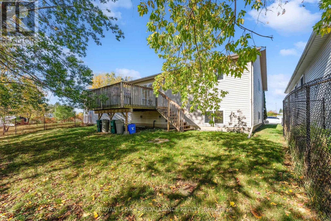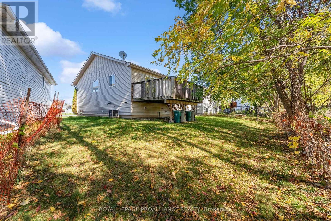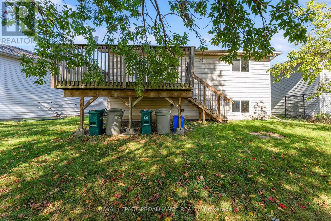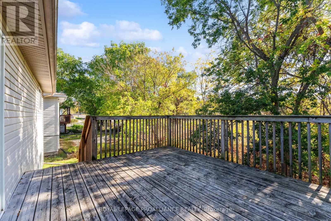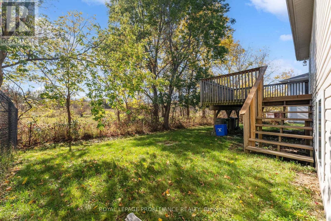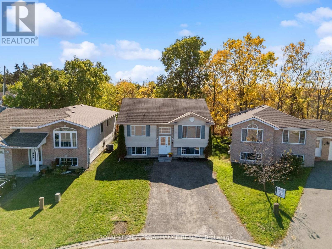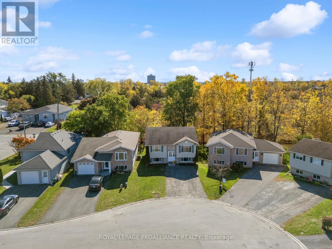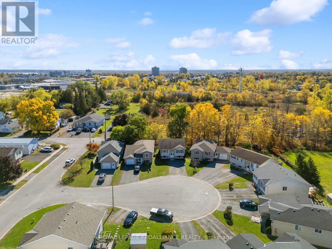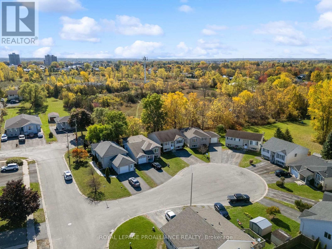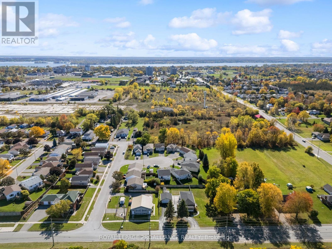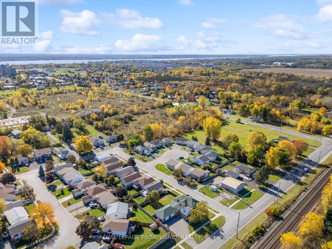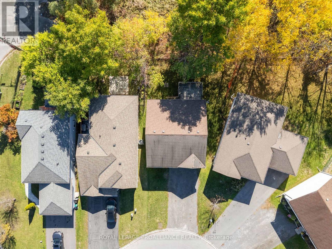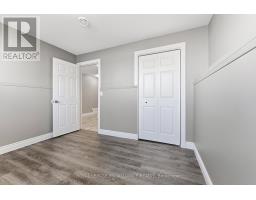6 Lake Court Belleville, Ontario K8P 5M8
$519,000
OPEN HOUSE | SUNDAY OCTOBER 19th from 1:00pm to 2:30pm. Welcome to this beautifully maintained raised bungalow, tucked away on a quiet cul-de-sac with no rear neighbours, offering privacy, peace, and plenty of space for family living. Freshly painted and carpet-free, the home is move-in ready and filled with natural light throughout, creating a warm and inviting atmosphere.The main floor features a sun-filled living room, an updated & functional kitchen with walkout access to a large back deck, and three generous bedrooms served by an updated full bathroom. The deck provides the perfect spot for entertaining, enjoying morning coffee, or simply relaxing while overlooking the nice-sized, private backyard.The lower level adds four additional bedrooms and another updated bathroom, providing incredible flexibility for a growing family, guests, or a home office. With multiple bedrooms, thoughtful living spaces, and bright, spacious rooms throughout, this home effortlessly accommodates a variety of lifestyles. Centrally located in Belleville, this property offers easy access to schools, parks, shopping, and all local amenities, while still enjoying the tranquility of a family-friendly cul-de-sac. The combination of space, comfort, and convenience makes 6 Lake Court an ideal place to call home.Whether you're looking for a home with room to grow, entertaining space, or a private backyard retreat, this property delivers on all fronts. (id:50886)
Open House
This property has open houses!
1:00 pm
Ends at:2:30 pm
Property Details
| MLS® Number | X12468614 |
| Property Type | Single Family |
| Community Name | Belleville Ward |
| Amenities Near By | Schools |
| Community Features | School Bus |
| Features | Cul-de-sac, Wooded Area, Carpet Free, Sump Pump |
| Parking Space Total | 4 |
| Structure | Deck |
Building
| Bathroom Total | 2 |
| Bedrooms Above Ground | 3 |
| Bedrooms Below Ground | 4 |
| Bedrooms Total | 7 |
| Age | 16 To 30 Years |
| Appliances | Water Heater, Dishwasher, Dryer, Stove, Washer, Refrigerator |
| Architectural Style | Raised Bungalow |
| Basement Development | Finished |
| Basement Type | Full (finished) |
| Construction Style Attachment | Detached |
| Cooling Type | Central Air Conditioning |
| Exterior Finish | Brick, Vinyl Siding |
| Foundation Type | Block |
| Heating Fuel | Natural Gas |
| Heating Type | Forced Air |
| Stories Total | 1 |
| Size Interior | 700 - 1,100 Ft2 |
| Type | House |
| Utility Water | Municipal Water |
Parking
| No Garage |
Land
| Acreage | No |
| Fence Type | Fenced Yard |
| Land Amenities | Schools |
| Sewer | Sanitary Sewer |
| Size Depth | 92 Ft ,3 In |
| Size Frontage | 31 Ft ,9 In |
| Size Irregular | 31.8 X 92.3 Ft |
| Size Total Text | 31.8 X 92.3 Ft|1/2 - 1.99 Acres |
| Zoning Description | R4 |
Rooms
| Level | Type | Length | Width | Dimensions |
|---|---|---|---|---|
| Lower Level | Bedroom 4 | 3.65 m | 2.89 m | 3.65 m x 2.89 m |
| Lower Level | Bedroom 5 | 3.04 m | 3.27 m | 3.04 m x 3.27 m |
| Lower Level | Bedroom | 3.37 m | 2.46 m | 3.37 m x 2.46 m |
| Lower Level | Bedroom | 3.55 m | 3.2 m | 3.55 m x 3.2 m |
| Lower Level | Laundry Room | 3.96 m | 3.35 m | 3.96 m x 3.35 m |
| Main Level | Living Room | 6.4 m | 3.5 m | 6.4 m x 3.5 m |
| Main Level | Kitchen | 4.26 m | 3.5 m | 4.26 m x 3.5 m |
| Main Level | Primary Bedroom | 3.81 m | 3.14 m | 3.81 m x 3.14 m |
| Main Level | Bedroom 2 | 3.55 m | 3.47 m | 3.55 m x 3.47 m |
| Main Level | Bedroom 3 | 3.5 m | 3.14 m | 3.5 m x 3.14 m |
Utilities
| Electricity | Installed |
| Sewer | Installed |
https://www.realtor.ca/real-estate/29002896/6-lake-court-belleville-belleville-ward-belleville-ward
Contact Us
Contact us for more information
Belinda Culhane
Salesperson
357 Front Street
Belleville, Ontario K8N 2Z9
(613) 966-6060
(613) 966-2904
www.discoverroyallepage.ca/
Brendan Roach
Salesperson
357 Front Street
Belleville, Ontario K8N 2Z9
(613) 966-6060
(613) 966-2904
www.discoverroyallepage.ca/

