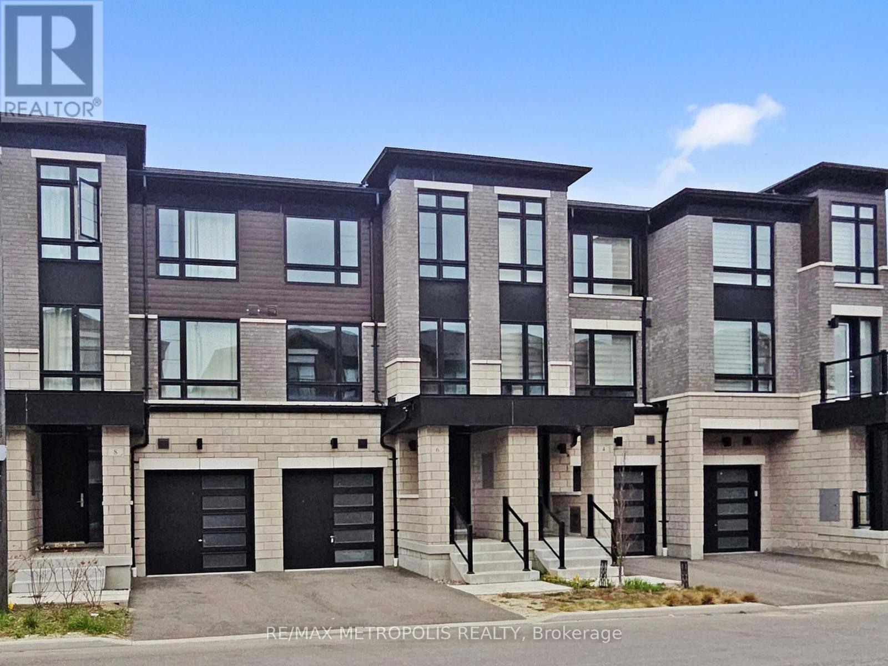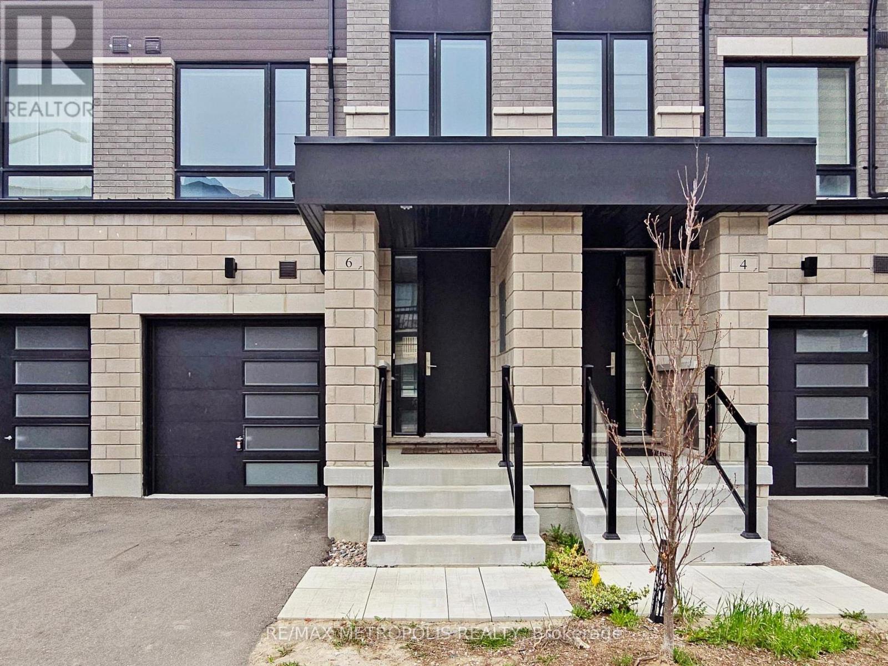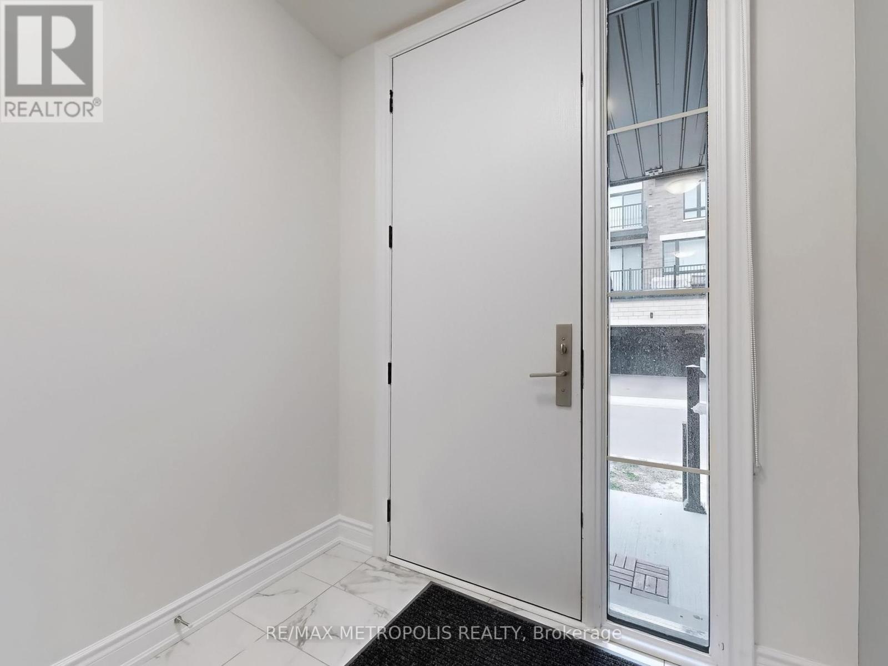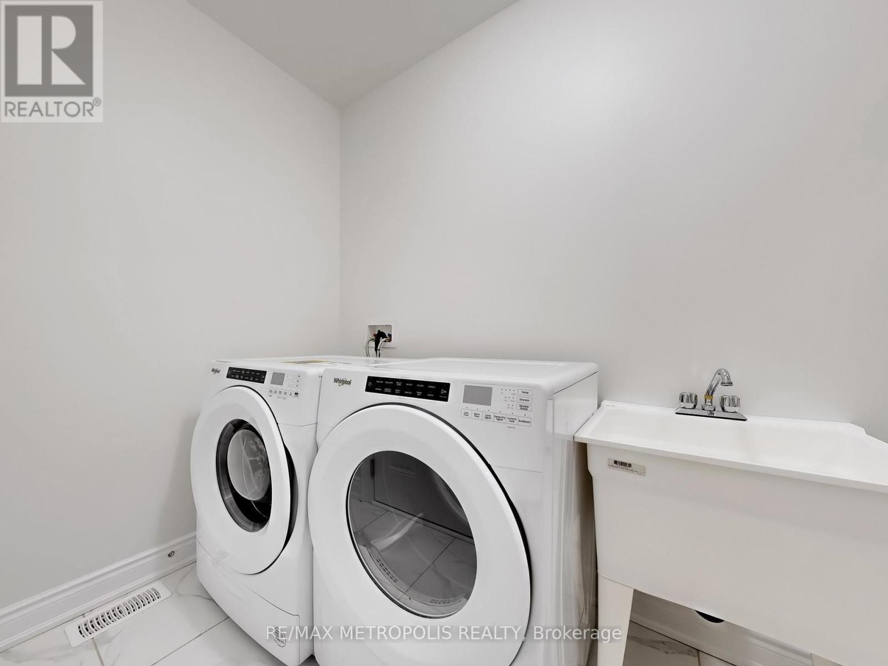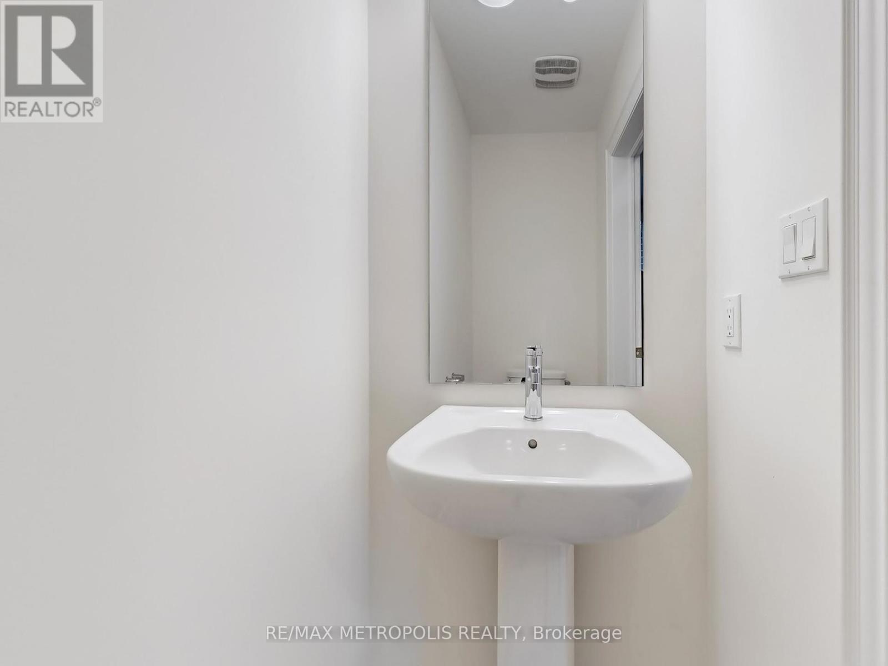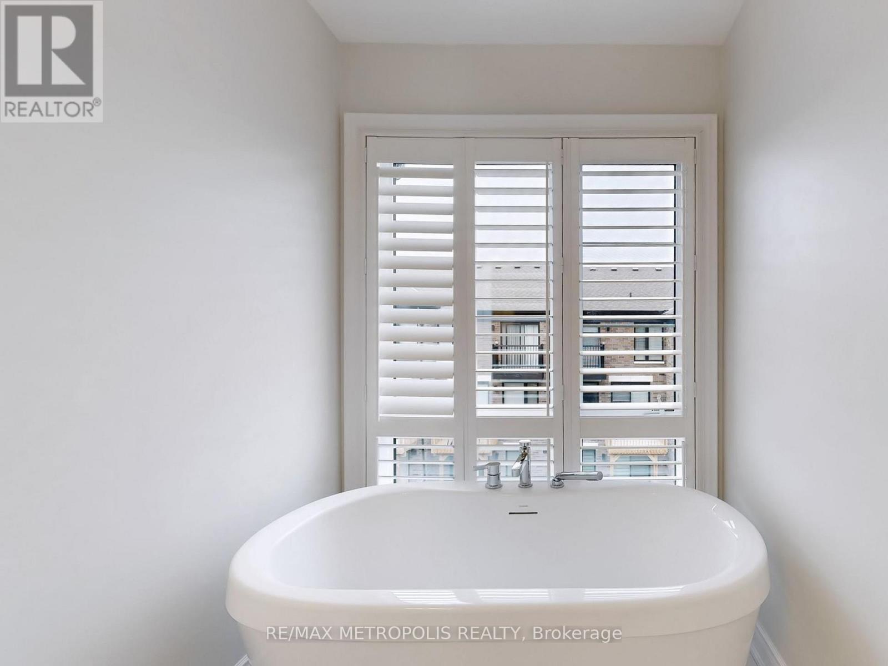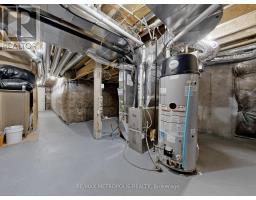6 Lake Trail Way Whitby, Ontario L1M 0M3
$845,000Maintenance, Parcel of Tied Land
$192.50 Monthly
Maintenance, Parcel of Tied Land
$192.50 MonthlyNestled in one of Whitby's most desirable communities, this stunning home blends elegant design with everyday functionality. Featuring 3 spacious bedrooms, 4 bathrooms, and a bright, open-concept layout, its perfect for families and entertainers alike. Step inside to a sun-filled living space with large windows, high ceilings, and premium finishes throughout. The gourmet kitchen boasts stainless steel appliances, quartz countertops, and a center island - ideal for family gatherings or hosting friends. The primary bedroom is a private retreat with a luxurious ensuite and a walk-in closet and private walk-out to balcony, while additional bedrooms offer ample space and comfort. Enjoy peaceful mornings and vibrant evenings on your backyard or balcony. Situated near scenic walking trails, parks, schools, shopping, and easy access to the highway, this home offers the perfect balance between convenience and tranquility. Move-in ready and waiting for you experience the lifestyle you've been dreaming of! Walking distance to top rated schools, parks and quick shops. Become a part of growing community. (id:50886)
Property Details
| MLS® Number | E12128737 |
| Property Type | Single Family |
| Community Name | Brooklin |
| Equipment Type | Water Heater |
| Parking Space Total | 2 |
| Rental Equipment Type | Water Heater |
Building
| Bathroom Total | 4 |
| Bedrooms Above Ground | 3 |
| Bedrooms Total | 3 |
| Age | 0 To 5 Years |
| Amenities | Fireplace(s) |
| Appliances | Dishwasher, Dryer, Microwave, Stove, Washer, Window Coverings, Refrigerator |
| Basement Development | Unfinished |
| Basement Type | N/a (unfinished) |
| Construction Style Attachment | Attached |
| Cooling Type | Central Air Conditioning |
| Exterior Finish | Brick |
| Fireplace Present | Yes |
| Fireplace Total | 1 |
| Flooring Type | Tile, Hardwood |
| Foundation Type | Concrete |
| Half Bath Total | 2 |
| Heating Fuel | Natural Gas |
| Heating Type | Forced Air |
| Stories Total | 3 |
| Size Interior | 1,500 - 2,000 Ft2 |
| Type | Row / Townhouse |
| Utility Water | Municipal Water |
Parking
| Attached Garage | |
| Garage |
Land
| Acreage | No |
| Sewer | Sanitary Sewer |
| Size Depth | 85 Ft ,2 In |
| Size Frontage | 18 Ft |
| Size Irregular | 18 X 85.2 Ft |
| Size Total Text | 18 X 85.2 Ft |
Rooms
| Level | Type | Length | Width | Dimensions |
|---|---|---|---|---|
| Second Level | Kitchen | 3.4 m | 2.37 m | 3.4 m x 2.37 m |
| Second Level | Dining Room | 4.09 m | 1.96 m | 4.09 m x 1.96 m |
| Second Level | Bathroom | Measurements not available | ||
| Second Level | Living Room | 4.2 m | 3.2 m | 4.2 m x 3.2 m |
| Second Level | Den | 2.93 m | 1.68 m | 2.93 m x 1.68 m |
| Third Level | Bathroom | 4.48 m | 1.71 m | 4.48 m x 1.71 m |
| Third Level | Bedroom 2 | 3.41 m | 2.65 m | 3.41 m x 2.65 m |
| Third Level | Bathroom | 2.4 m | 1.65 m | 2.4 m x 1.65 m |
| Third Level | Bedroom 3 | 3.66 m | 2.52 m | 3.66 m x 2.52 m |
| Third Level | Primary Bedroom | 3.8 m | 3.39 m | 3.8 m x 3.39 m |
| Basement | Utility Room | Measurements not available | ||
| Main Level | Foyer | 2.76 m | 2.05 m | 2.76 m x 2.05 m |
| Main Level | Mud Room | 1.69 m | 2.84 m | 1.69 m x 2.84 m |
| Main Level | Family Room | 3.24 m | 2.52 m | 3.24 m x 2.52 m |
| Main Level | Bathroom | Measurements not available |
Utilities
| Cable | Available |
| Sewer | Available |
https://www.realtor.ca/real-estate/28269735/6-lake-trail-way-whitby-brooklin-brooklin
Contact Us
Contact us for more information
Kseniya Oleksan Korolova
Broker
www.facebook.com/realtorKorolova
8321 Kennedy Rd #21-22
Markham, Ontario L3R 5N4
(905) 824-0788
(905) 817-0524
www.remaxmetropolis.ca/

