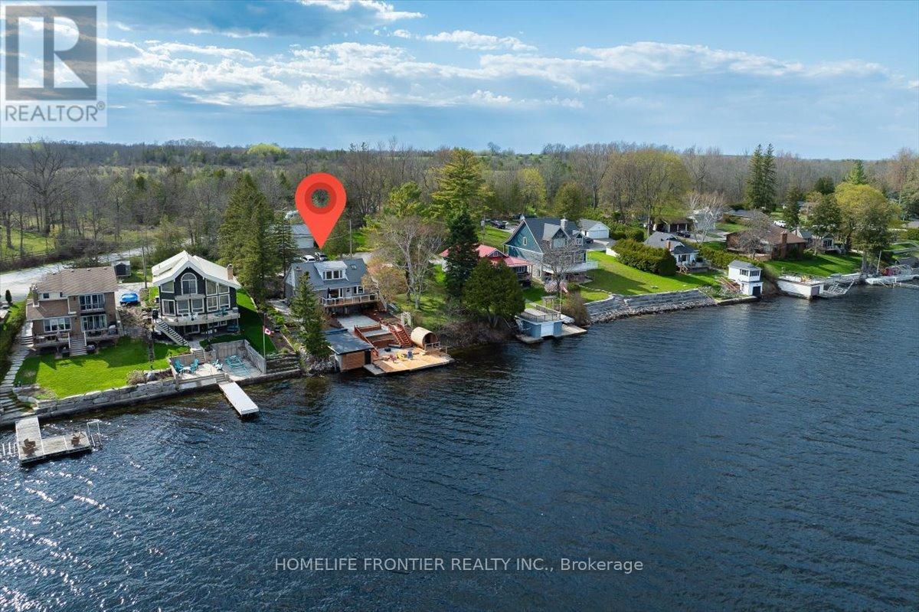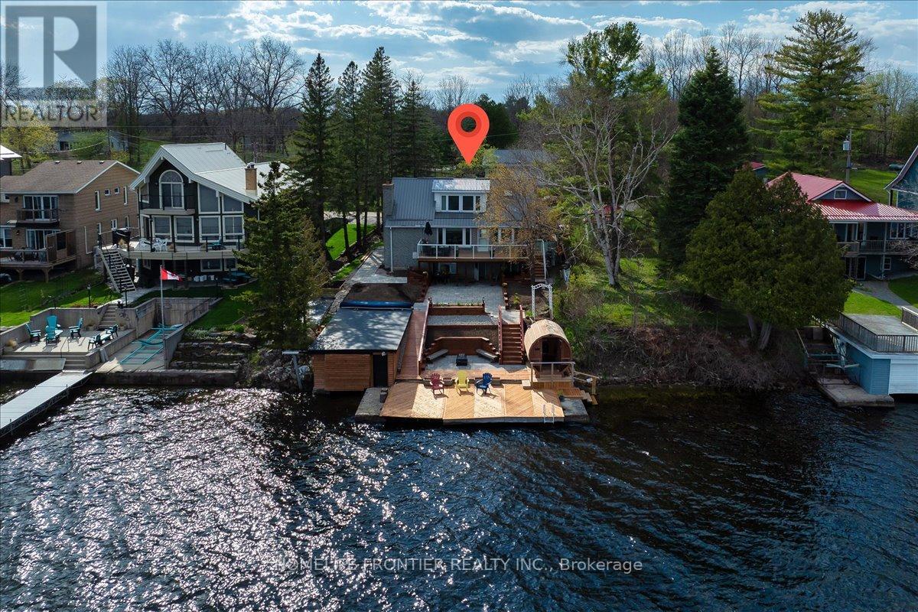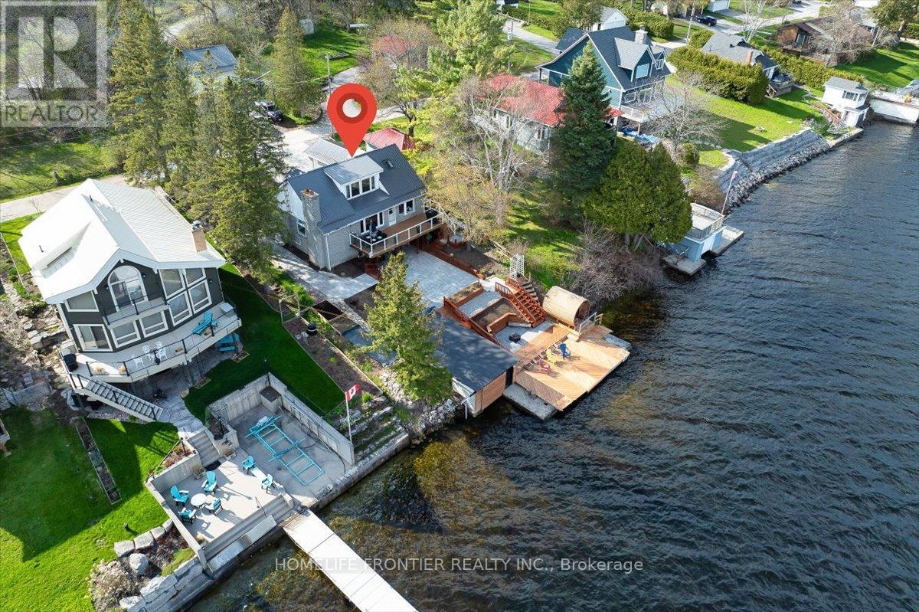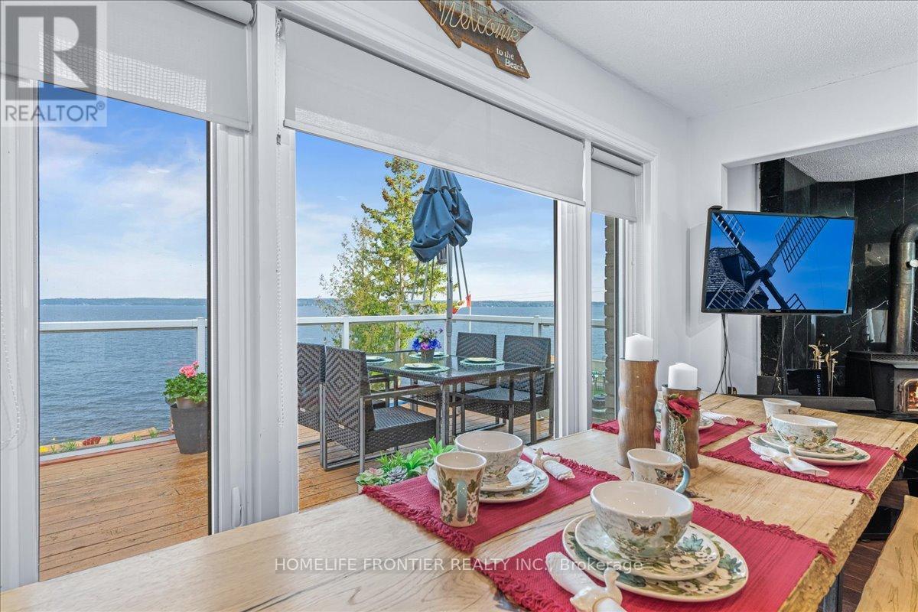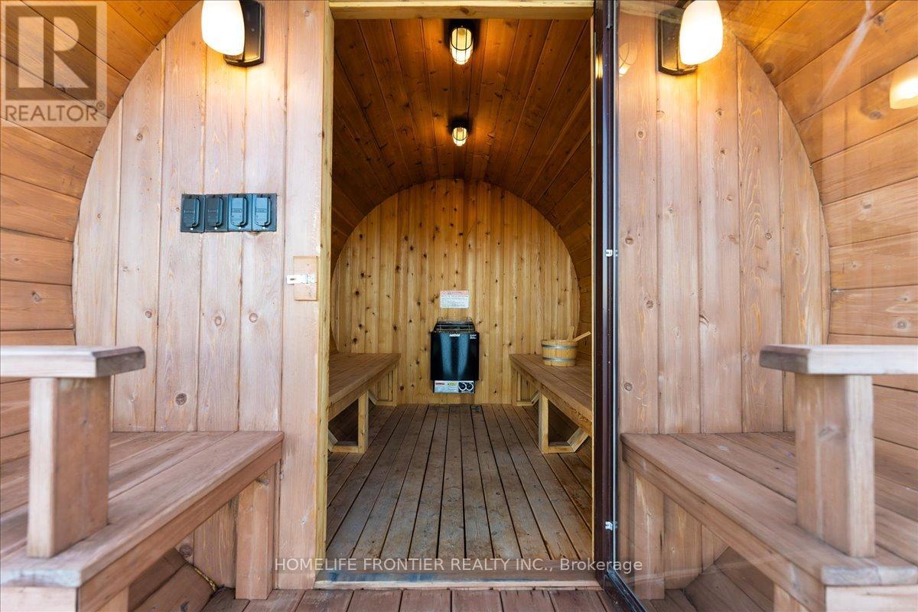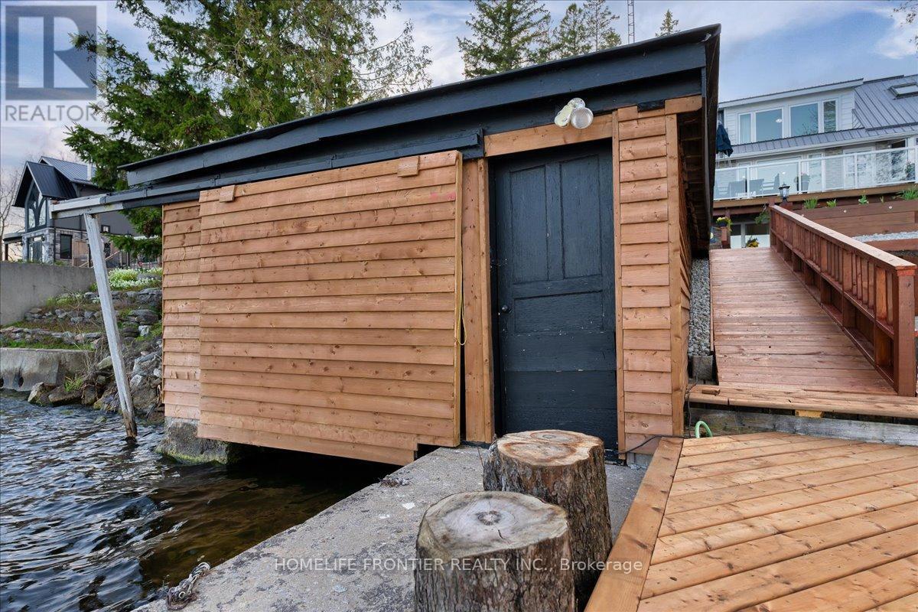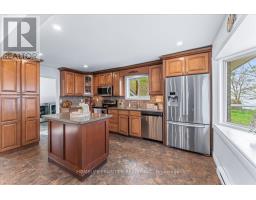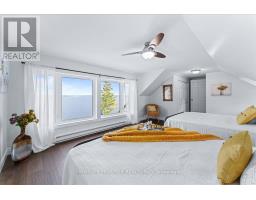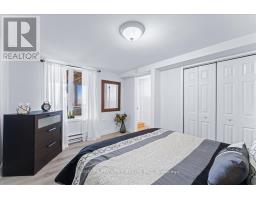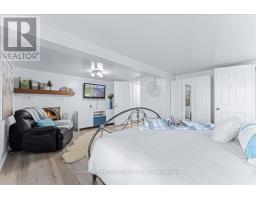6 Lakeview Park Road Kawartha Lakes, Ontario K0M 1G0
$1,339,000
Stunning Lakefront Retreat with Breathtaking South-Facing Views of Sturgeon Lake! This exceptional 4-season home offers a rare chance to embrace the ultimate lakeside lifestyle, featuring panoramic south-facing views of the pristine waters of Sturgeon Lake. Enjoy these spectacular vistas from the spacious bedroom, living room, & kitchen, all designed to maximize natural light & showcase the surrounding beauty. Set on a beautifully landscaped lot, this home is a water lovers dream. It boasts a renovated wet slip boathouse for storage, a newly built sauna for relaxation, & a sprawling deck perfect for entertaining or unwinding while taking in the view. The seaweed-free, crystal-clear waterfront is ideal for swimming, boating, fishing, & water sports. The large dock offers ample space for gatherings or quiet moments, with incredible lake views in all directions. Just steps away, enjoy 2 nearby golf courses, snowmobile & ATV trails, &miles of boating along the Trent-Severn Waterway. Easy access to Lindsay, Fenelon Falls, &Bobcaygeon ensures convenience. Inside, the home impresses with a newly renovated 3-piece bath, a kitchen with sleek quartz countertops, center island, & open-concept living/dining area featuring a cozy wood-fire stove. The spacious primary bedroom has a luxurious 5-piece ensuite, while 3 additional lower-level bedrooms (1 with a fireplace) offer ample space for family & guests. Recent upgrades totaling over $200K include professional landscaping, utility ramp, indoor storage, & water filtration system. Dual heating (baseboard & heat pump) ensures comfort year-round. Thoughtful touches like a dog bathroom, underdeck ceiling with drainage, & a veggie garden with irrigation add even more appeal. Whether a full-time home or perfect cottage getaway, this incredible property offers everything you need for lakeside living. (id:50886)
Property Details
| MLS® Number | X12021167 |
| Property Type | Single Family |
| Community Name | Fenelon |
| Easement | Unknown |
| Equipment Type | Water Heater |
| Features | Irregular Lot Size, Lighting, Paved Yard, Carpet Free, Sauna |
| Parking Space Total | 7 |
| Rental Equipment Type | Water Heater |
| Structure | Deck, Patio(s), Boathouse, Dock |
| View Type | View, Lake View, Direct Water View, Unobstructed Water View |
| Water Front Type | Waterfront |
Building
| Bathroom Total | 3 |
| Bedrooms Above Ground | 1 |
| Bedrooms Below Ground | 3 |
| Bedrooms Total | 4 |
| Appliances | Water Purifier, Dishwasher, Dryer, Microwave, Stove, Washer, Refrigerator |
| Basement Development | Finished |
| Basement Features | Walk Out |
| Basement Type | Full (finished) |
| Construction Style Attachment | Detached |
| Exterior Finish | Brick |
| Fireplace Present | Yes |
| Flooring Type | Laminate, Ceramic |
| Foundation Type | Concrete |
| Heating Fuel | Electric |
| Heating Type | Baseboard Heaters |
| Stories Total | 2 |
| Size Interior | 1,500 - 2,000 Ft2 |
| Type | House |
Parking
| Attached Garage | |
| Garage |
Land
| Access Type | Public Road, Private Docking |
| Acreage | No |
| Landscape Features | Landscaped |
| Sewer | Holding Tank |
| Size Depth | 145 Ft ,3 In |
| Size Frontage | 50 Ft |
| Size Irregular | 50 X 145.3 Ft ; 50.03;145.32;33.36;1.62;10.62;6.82;138.1 |
| Size Total Text | 50 X 145.3 Ft ; 50.03;145.32;33.36;1.62;10.62;6.82;138.1|under 1/2 Acre |
Rooms
| Level | Type | Length | Width | Dimensions |
|---|---|---|---|---|
| Second Level | Primary Bedroom | 6.09 m | 4.03 m | 6.09 m x 4.03 m |
| Second Level | Bathroom | 3.96 m | 3.43 m | 3.96 m x 3.43 m |
| Basement | Bedroom 4 | 3.3 m | 2.9 m | 3.3 m x 2.9 m |
| Basement | Bathroom | 2.49 m | 2.44 m | 2.49 m x 2.44 m |
| Basement | Bedroom 2 | 5.3 m | 4.6 m | 5.3 m x 4.6 m |
| Basement | Bedroom 3 | 4.3 m | 3.07 m | 4.3 m x 3.07 m |
| Main Level | Living Room | 7.2 m | 5.8 m | 7.2 m x 5.8 m |
| Main Level | Dining Room | 7.2 m | 5.8 m | 7.2 m x 5.8 m |
| Main Level | Kitchen | 4.8 m | 3.6 m | 4.8 m x 3.6 m |
| Main Level | Bathroom | 2.59 m | 1.83 m | 2.59 m x 1.83 m |
| Main Level | Laundry Room | 2.9 m | 2.2 m | 2.9 m x 2.2 m |
| Main Level | Media | 3.63 m | 2.86 m | 3.63 m x 2.86 m |
https://www.realtor.ca/real-estate/28029263/6-lakeview-park-road-kawartha-lakes-fenelon-fenelon
Contact Us
Contact us for more information
Lilia Isac
Salesperson
7620 Yonge Street Unit 400
Thornhill, Ontario L4J 1V9
(416) 218-8800
(416) 218-8807



