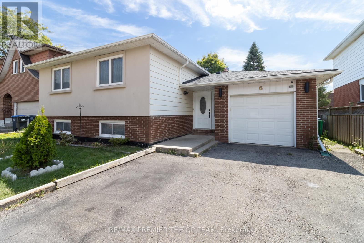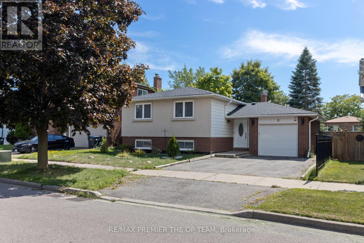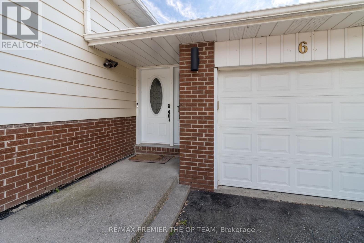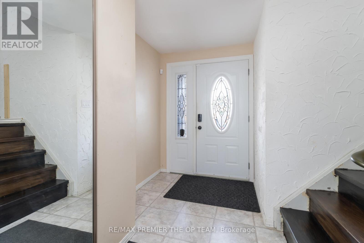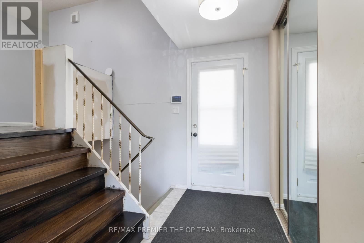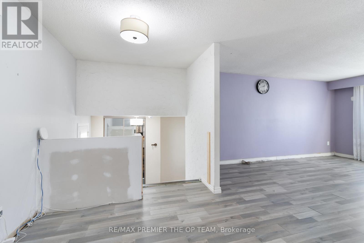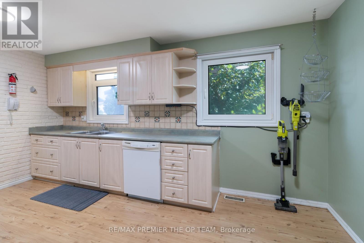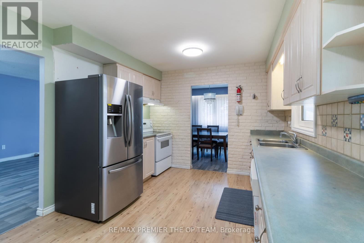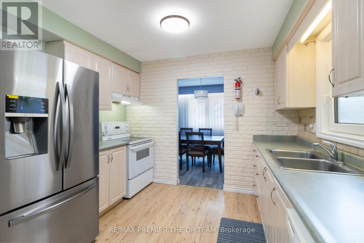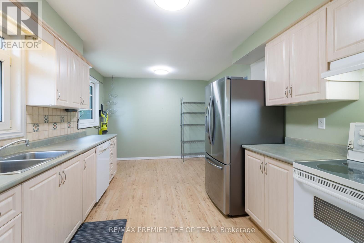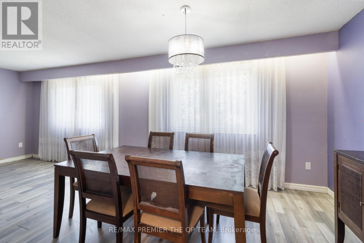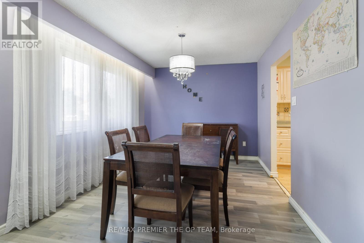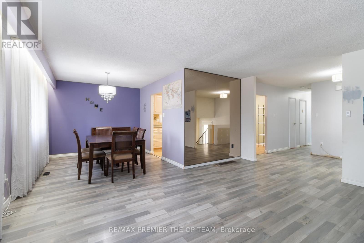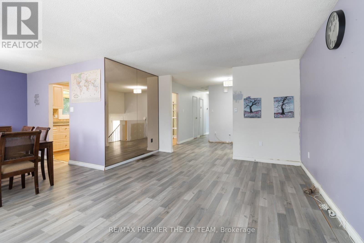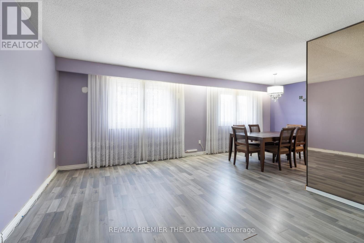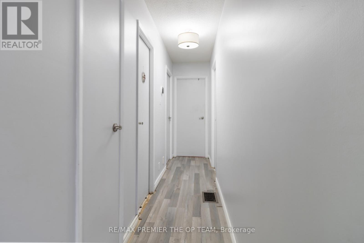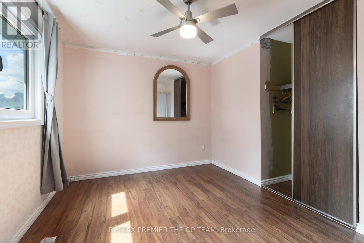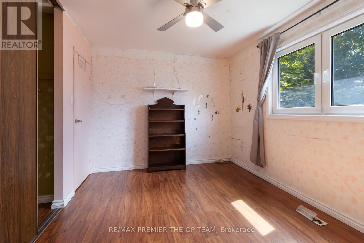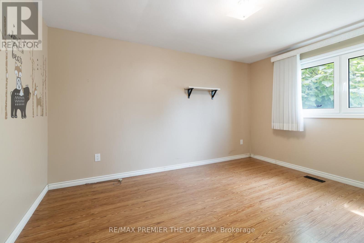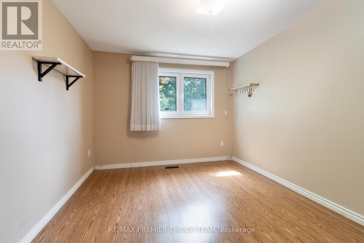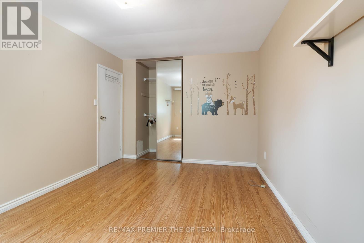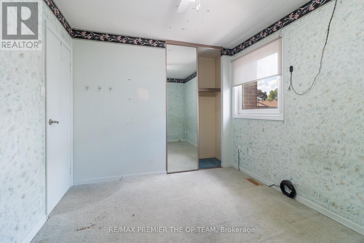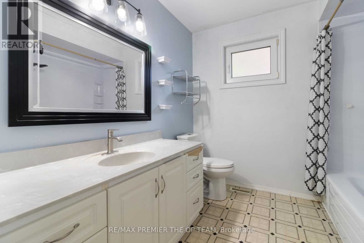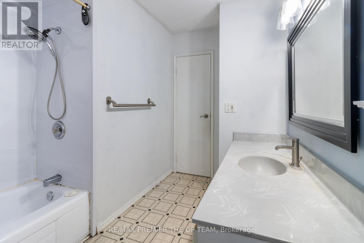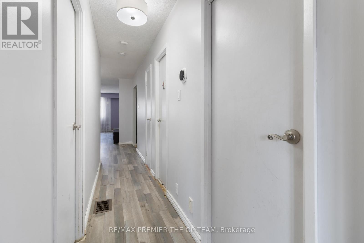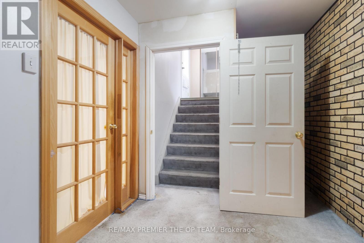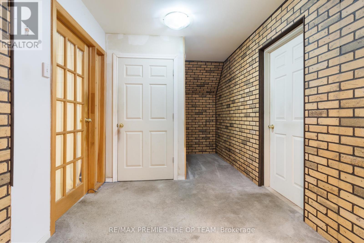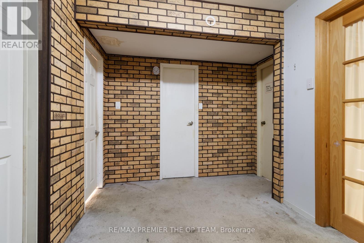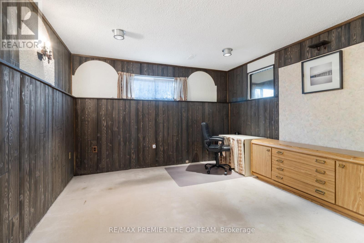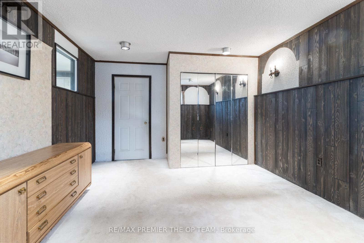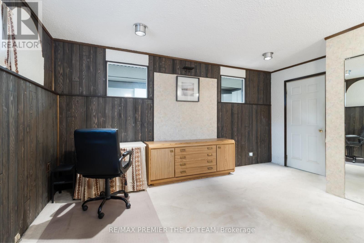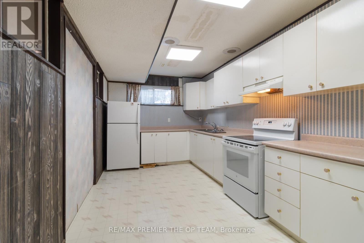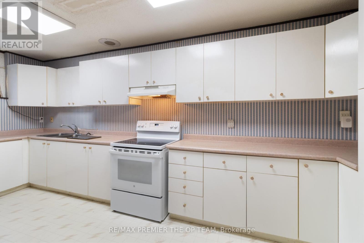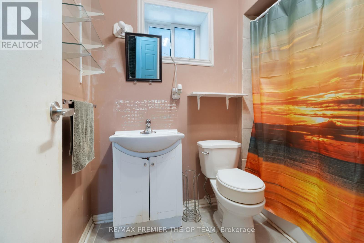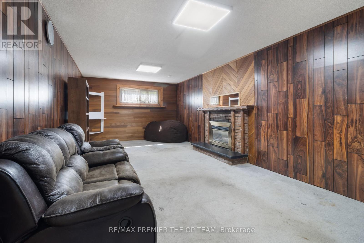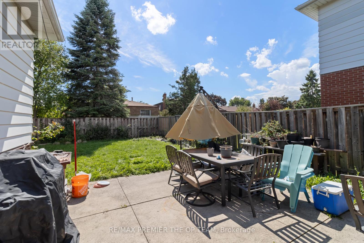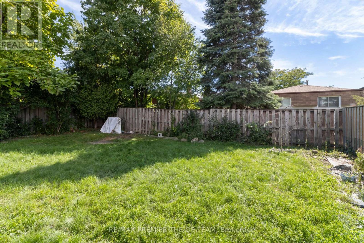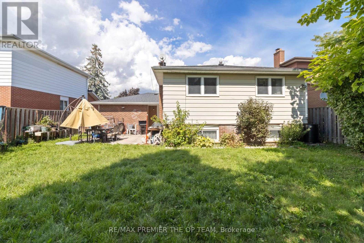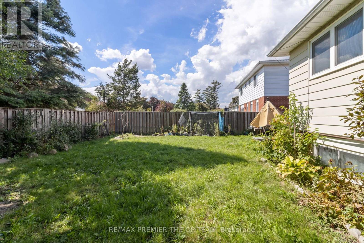6 Larkfield Road Brampton, Ontario L6V 2T3
$888,000
Welcome to 6 Larkfield, a rare detached raised-bungalow in the heart of Madoc! Sitting on a 50 x 100 ft lot, this home is perfect for families or investors. The main level offers 3 bedrooms and 1 bath, while the finished basement adds 2 bedrooms, 1 bath, and a full kitchen, ideal for in-laws, rental income, or multi-generational living. Updates include hardwood replacing upstairs carpet this week (no carpet left upstairs), plumbing rough-in for a future primary ensuite, and a roof approx. 6 years old. Features include laminate flooring, hardwood in bedrooms, a 1-car garage with ample parking, and Smart Home Monitoring (Telus) with surveillance, fire & flood protection. Potential for separate entrance or cost-effective entryway conversion. Steps to schools, parks, shopping, transit, highways & community centres. Build equity or maximize ROI, the choice is yours! (id:50886)
Property Details
| MLS® Number | W12382003 |
| Property Type | Single Family |
| Community Name | Madoc |
| Equipment Type | Water Heater, Furnace |
| Parking Space Total | 3 |
| Rental Equipment Type | Water Heater, Furnace |
Building
| Bathroom Total | 2 |
| Bedrooms Above Ground | 3 |
| Bedrooms Below Ground | 2 |
| Bedrooms Total | 5 |
| Age | 51 To 99 Years |
| Appliances | Dishwasher, Dryer, Alarm System, Stove, Washer, Window Coverings, Refrigerator |
| Architectural Style | Raised Bungalow |
| Basement Development | Finished |
| Basement Features | Apartment In Basement |
| Basement Type | N/a (finished) |
| Construction Style Attachment | Detached |
| Cooling Type | Central Air Conditioning |
| Exterior Finish | Brick, Vinyl Siding |
| Fire Protection | Security System |
| Fireplace Present | Yes |
| Flooring Type | Laminate |
| Foundation Type | Concrete |
| Heating Fuel | Natural Gas |
| Heating Type | Forced Air |
| Stories Total | 1 |
| Size Interior | 1,100 - 1,500 Ft2 |
| Type | House |
| Utility Water | Municipal Water |
Parking
| Attached Garage | |
| Garage |
Land
| Acreage | No |
| Sewer | Sanitary Sewer |
| Size Depth | 100 Ft |
| Size Frontage | 50 Ft |
| Size Irregular | 50 X 100 Ft |
| Size Total Text | 50 X 100 Ft |
Rooms
| Level | Type | Length | Width | Dimensions |
|---|---|---|---|---|
| Basement | Kitchen | 5.4 m | 2.8 m | 5.4 m x 2.8 m |
| Basement | Living Room | 4.85 m | 3.08 m | 4.85 m x 3.08 m |
| Basement | Bedroom | 4.85 m | 2.77 m | 4.85 m x 2.77 m |
| Basement | Laundry Room | 6.74 m | 3.05 m | 6.74 m x 3.05 m |
| Main Level | Kitchen | 4.6 m | 3.17 m | 4.6 m x 3.17 m |
| Main Level | Living Room | 4.92 m | 3.93 m | 4.92 m x 3.93 m |
| Main Level | Dining Room | 2.13 m | 3.17 m | 2.13 m x 3.17 m |
| Main Level | Primary Bedroom | 4.37 m | 3.11 m | 4.37 m x 3.11 m |
| Main Level | Bedroom 2 | 3.7 m | 2.8 m | 3.7 m x 2.8 m |
| Main Level | Bedroom 3 | 5.4 m | 2.8 m | 5.4 m x 2.8 m |
https://www.realtor.ca/real-estate/28816238/6-larkfield-road-brampton-madoc-madoc
Contact Us
Contact us for more information
Nick Oppedisano
Salesperson
(416) 270-1431
www.theopteam.ca/
www.facebook.com/theopteamremax
www.twitter.com/team_op
www.linkedin.com/in/theopteam
3550 Rutherford Rd #80
Vaughan, Ontario L4H 3T8
(416) 987-8000
(416) 987-8001
www.theopteam.ca/
Leandro Exequiel Odicino
Salesperson
3550 Rutherford Rd #80
Vaughan, Ontario L4H 3T8
(416) 987-8000
(416) 987-8001
www.theopteam.ca/

