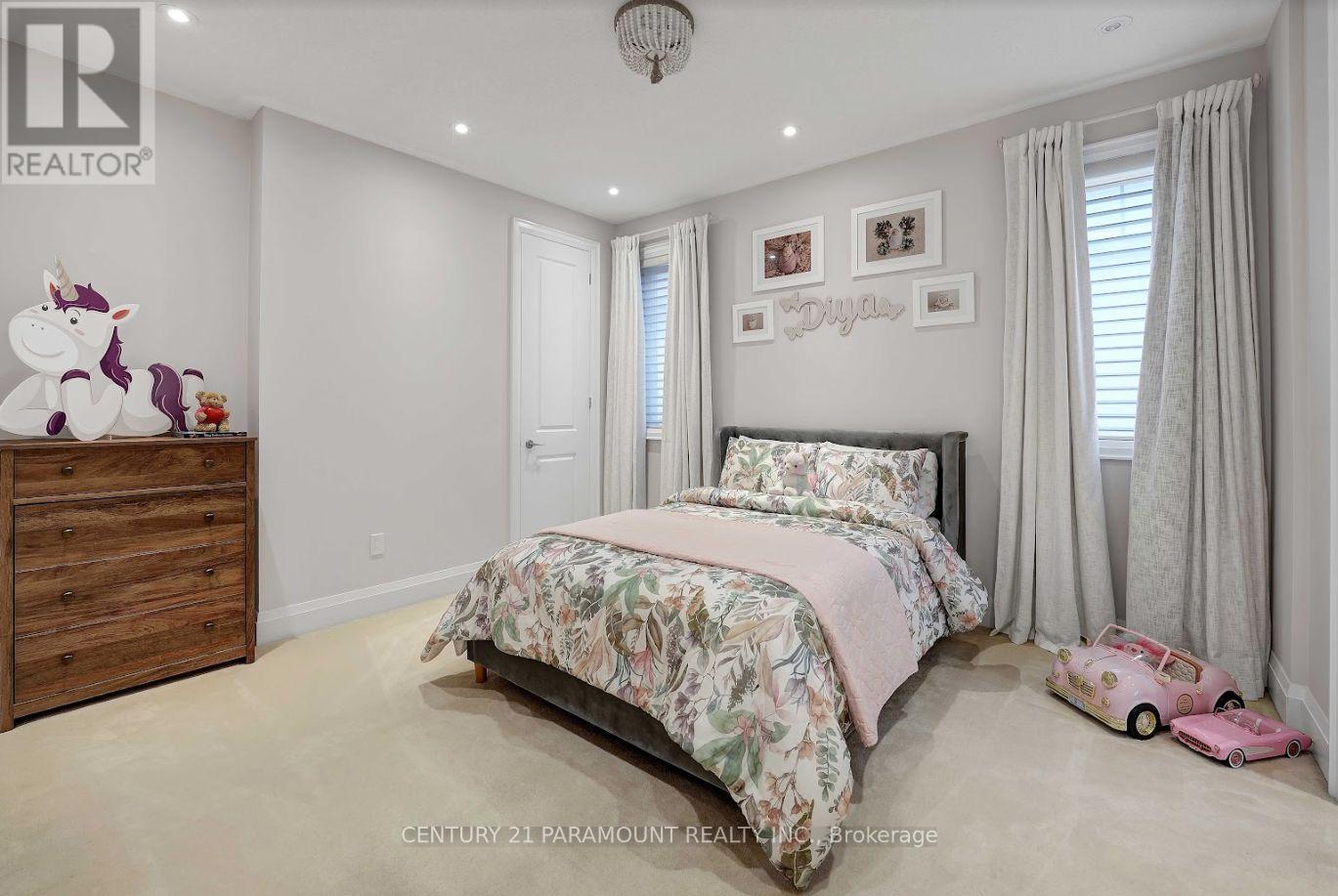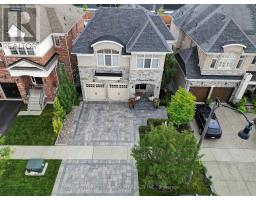6 Legendary Circle Brampton, Ontario L6Y 0R9
$1,799,999
Don't miss this chance to own a beautifully landscaped, magazine-worthy Kaneff home in the prestigious Streetsville Glen Community. This stunning property offers 5+1 bedrooms, 4+1 bathrooms, and a private, spacious lot designed for exceptional indoor and outdoor entertaining. It features accent walls, a custom wood media centre, smart Hunter Douglas blinds, pot lights, high ceilings, a central vac, an EV-ready garage, and so much more! The master suite has custom California Closets walk-in and built-in wardrobes, with 3-upper-level ensuites featuring stand-up glass showers. The open-concept kitchen includes JennAir appliances (2023 fridge), extended cabinetry, custom pull-out organizers, and a pantry. The interlocked backyard has a pergola, a natural gas line for grilling, decorative lighting, and a custom irrigation system. The finished bsmt includes a separate entrance, bedroom, spa bathroom, custom theatre, wet bar, and more, Conviniently located near Hwys 407 & 401, and top schools. (id:50886)
Open House
This property has open houses!
2:00 pm
Ends at:4:00 pm
Property Details
| MLS® Number | W10405682 |
| Property Type | Single Family |
| Community Name | Bram West |
| AmenitiesNearBy | Park, Place Of Worship, Public Transit, Schools |
| ParkingSpaceTotal | 6 |
Building
| BathroomTotal | 5 |
| BedroomsAboveGround | 5 |
| BedroomsBelowGround | 1 |
| BedroomsTotal | 6 |
| Appliances | Central Vacuum |
| BasementDevelopment | Finished |
| BasementType | Full (finished) |
| ConstructionStyleAttachment | Detached |
| CoolingType | Central Air Conditioning |
| ExteriorFinish | Brick, Stone |
| FireplacePresent | Yes |
| FlooringType | Hardwood, Tile, Carpeted |
| FoundationType | Brick |
| HalfBathTotal | 2 |
| HeatingFuel | Natural Gas |
| HeatingType | Forced Air |
| StoriesTotal | 2 |
| Type | House |
| UtilityWater | Municipal Water |
Parking
| Attached Garage |
Land
| Acreage | No |
| FenceType | Fenced Yard |
| LandAmenities | Park, Place Of Worship, Public Transit, Schools |
| Sewer | Sanitary Sewer |
| SizeDepth | 135 Ft ,7 In |
| SizeFrontage | 40 Ft ,11 In |
| SizeIrregular | 40.94 X 135.63 Ft |
| SizeTotalText | 40.94 X 135.63 Ft |
Rooms
| Level | Type | Length | Width | Dimensions |
|---|---|---|---|---|
| Second Level | Bedroom | 8.5 m | 5.5 m | 8.5 m x 5.5 m |
| Second Level | Bedroom 2 | 4.5 m | 3 m | 4.5 m x 3 m |
| Second Level | Bedroom 3 | 3.5 m | 1 m | 3.5 m x 1 m |
| Second Level | Bedroom 4 | 3.5 m | 3.5 m | 3.5 m x 3.5 m |
| Second Level | Bedroom 5 | 3.5 m | 3.5 m | 3.5 m x 3.5 m |
| Basement | Family Room | 4 m | 4 m | 4 m x 4 m |
| Basement | Recreational, Games Room | 4 m | 4 m | 4 m x 4 m |
| Main Level | Living Room | 4.5 m | 4 m | 4.5 m x 4 m |
| Main Level | Kitchen | 4.5 m | 3 m | 4.5 m x 3 m |
| Main Level | Dining Room | 4.74 m | 3.34 m | 4.74 m x 3.34 m |
| Main Level | Family Room | 5.5 m | 2 m | 5.5 m x 2 m |
| Main Level | Laundry Room | 1.5 m | 2.5 m | 1.5 m x 2.5 m |
Utilities
| Cable | Installed |
| Sewer | Installed |
https://www.realtor.ca/real-estate/27612945/6-legendary-circle-brampton-bram-west-bram-west
Interested?
Contact us for more information
Ravi Kahlon
Salesperson
8550 Torbram Rd Unit 4
Brampton, Ontario L6T 5C8

















































































