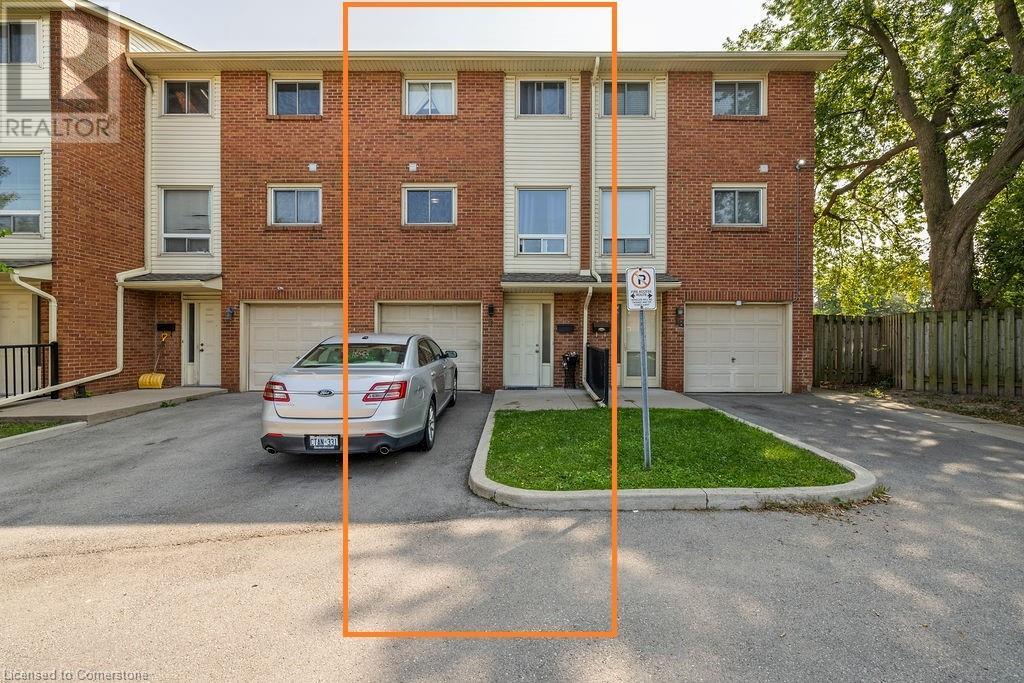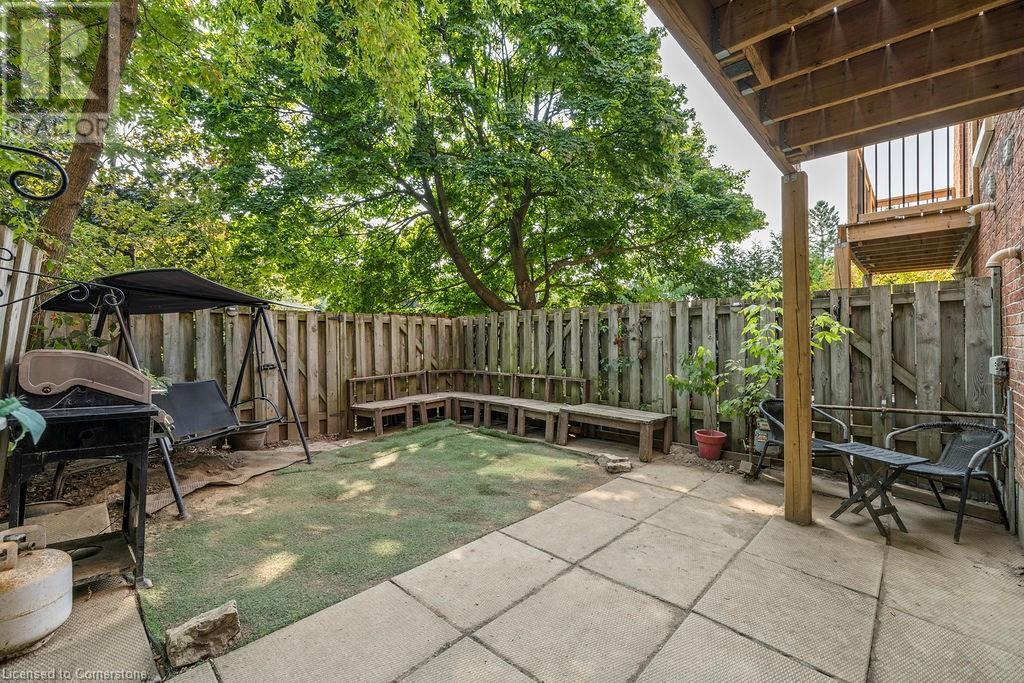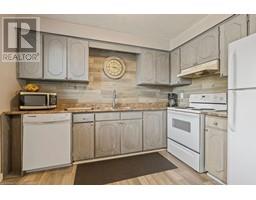6 Loconder Drive Unit# 17 Hamilton, Ontario L8W 1V8
$399,000Maintenance, Insurance, Landscaping, Water, Parking
$550.44 Monthly
Maintenance, Insurance, Landscaping, Water, Parking
$550.44 MonthlyFantastic ready to move in, fully finished, 1537sf Brick Townhome in well maintained complex. Very Low monthly utility bills in this 3 bed PLUS bonus den, 1.5 bath home. Convenient Central Mountain location, moments away from LINC hwy, schools & park. Upstairs an amazing, light filled living room w/high (9'4) ceilings & SEPARATE dining area. Sliding doors to your private terrace overlooking the backyard. Large eat-in kitchen perfect for the foodie in you. Head upstairs to find 3 generous sized bdrms and full bath. Garage level features convenient finished den, 2 pc bath, laundry PLUS entry to your fenced yard. BONUS, access to private, gated common area providing bonus outdoor space. Inside garage entry w/new door. Tons of upgrades in the complex. Flexible Closing. Come see this fantastic home for yourself. Set up your viewing today! (id:50886)
Property Details
| MLS® Number | 40677013 |
| Property Type | Single Family |
| AmenitiesNearBy | Park, Public Transit, Schools |
| EquipmentType | Water Heater |
| Features | Balcony, Paved Driveway |
| ParkingSpaceTotal | 2 |
| RentalEquipmentType | Water Heater |
Building
| BathroomTotal | 2 |
| BedroomsAboveGround | 3 |
| BedroomsTotal | 3 |
| Appliances | Dishwasher, Dryer, Refrigerator, Stove, Washer, Window Coverings |
| ArchitecturalStyle | 3 Level |
| BasementDevelopment | Finished |
| BasementType | Full (finished) |
| ConstructedDate | 1977 |
| ConstructionStyleAttachment | Attached |
| CoolingType | Window Air Conditioner |
| ExteriorFinish | Aluminum Siding, Brick |
| Fixture | Ceiling Fans |
| HalfBathTotal | 1 |
| HeatingFuel | Electric |
| HeatingType | Baseboard Heaters |
| StoriesTotal | 3 |
| SizeInterior | 1537 Sqft |
| Type | Row / Townhouse |
| UtilityWater | Municipal Water |
Parking
| Attached Garage |
Land
| Acreage | No |
| LandAmenities | Park, Public Transit, Schools |
| Sewer | Municipal Sewage System |
| SizeTotalText | Unknown |
| ZoningDescription | De-3/s-368 |
Rooms
| Level | Type | Length | Width | Dimensions |
|---|---|---|---|---|
| Second Level | Eat In Kitchen | 16'9'' x 10'9'' | ||
| Second Level | Dining Room | 13'2'' x 9'0'' | ||
| Second Level | Living Room | 16'6'' x 11'0'' | ||
| Third Level | 4pc Bathroom | 8'6'' x 5' | ||
| Third Level | Bedroom | 10'0'' x 8'0'' | ||
| Third Level | Bedroom | 13'3'' x 8'2'' | ||
| Third Level | Primary Bedroom | 13'6'' x 10'0'' | ||
| Main Level | Laundry Room | 4'0'' x 9'0'' | ||
| Main Level | 2pc Bathroom | 3' x 5'6'' | ||
| Main Level | Den | 11'0'' x 8'8'' |
https://www.realtor.ca/real-estate/27648829/6-loconder-drive-unit-17-hamilton
Interested?
Contact us for more information
Maggie Abril
Broker of Record
1219 Main Street E.
Hamilton, Ontario L8K 1A5
Gerald A. Din
Salesperson
1219 Main Street E.
Hamilton, Ontario L8K 1A5



































































