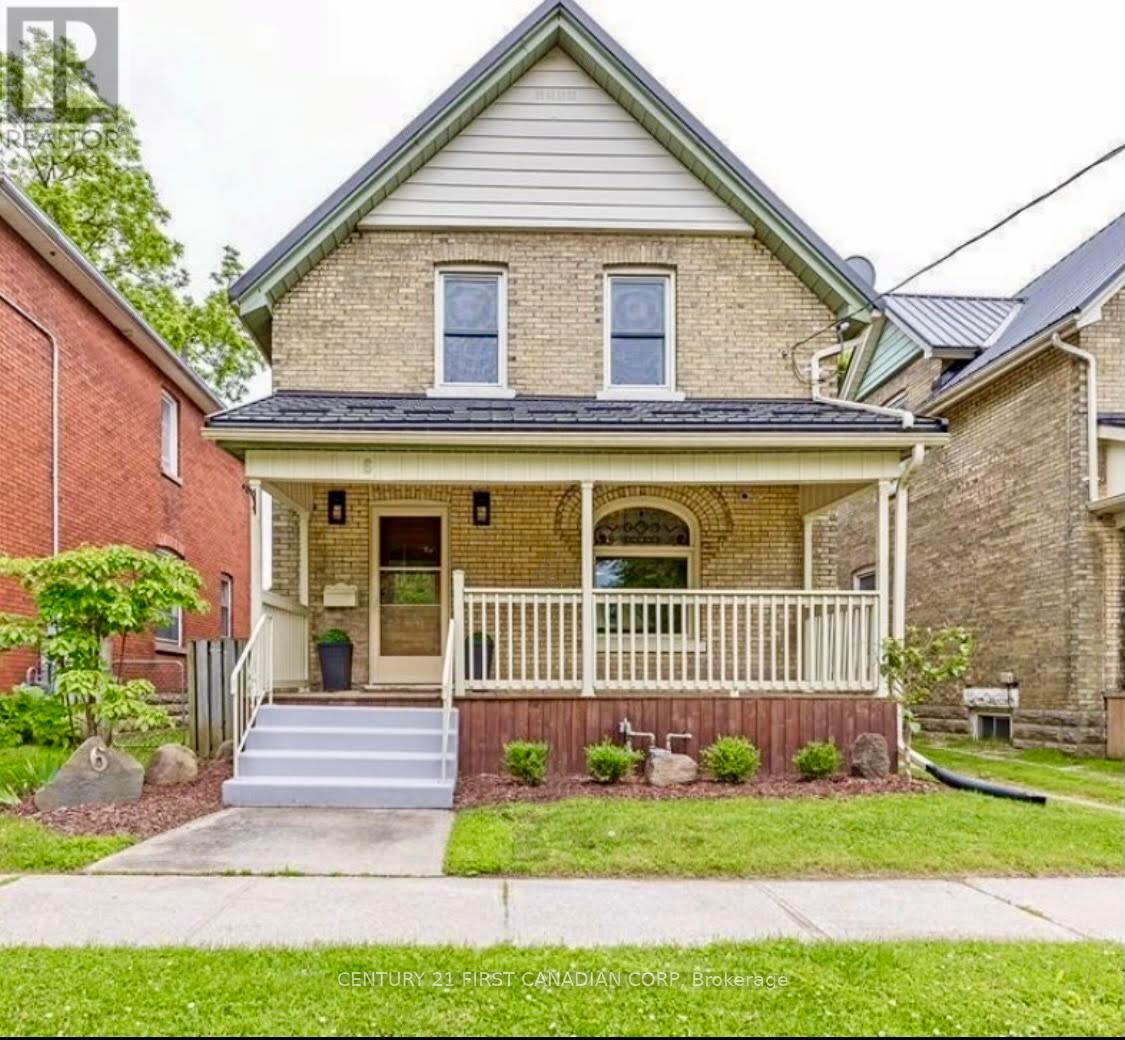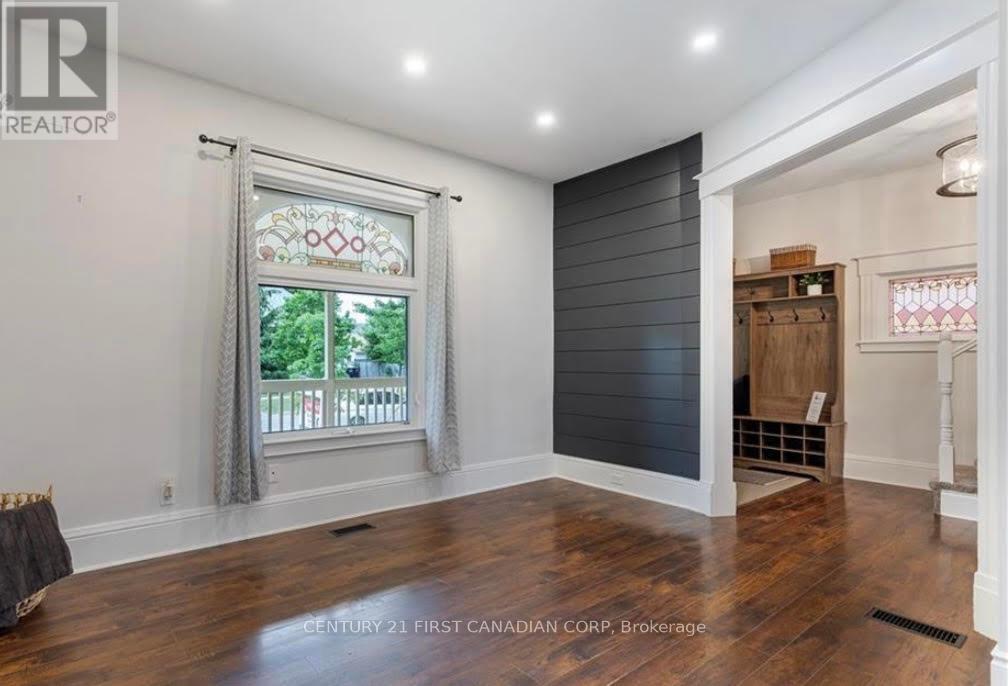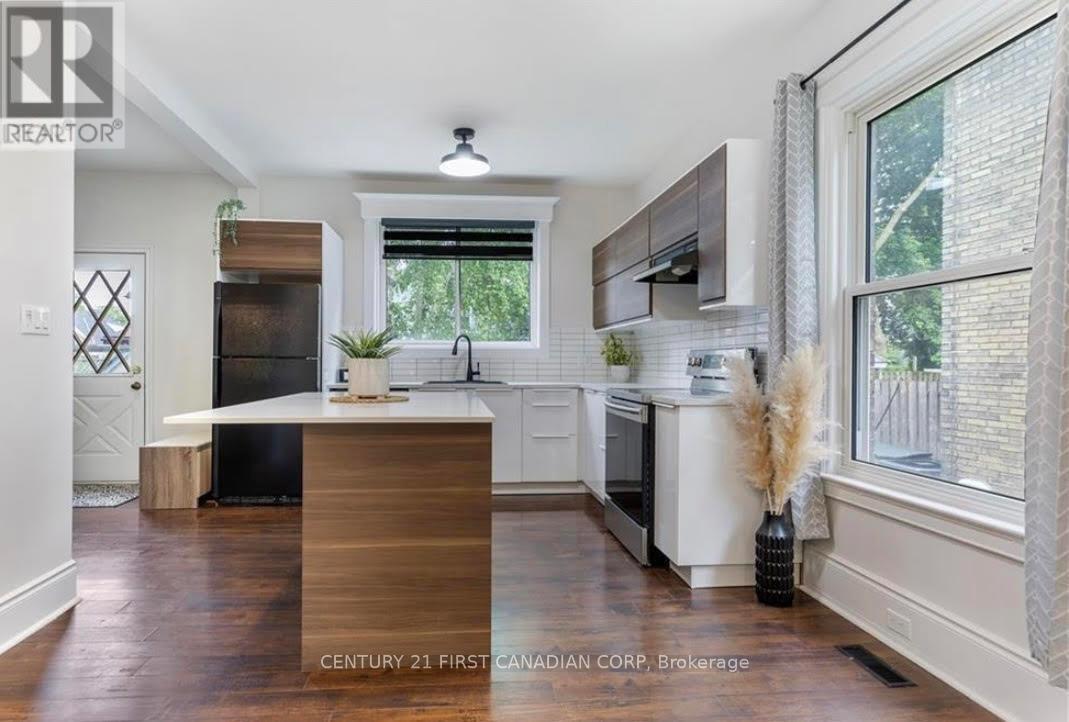6 Mabel Street St. Thomas, Ontario N5R 1Y6
$489,900
Charming and move-in ready, this beautifully renovated 3 bedroom, 1.5 bath, brick home in the heart of St. Thomas, blends original character with modern updates. Located on a quiet residential street in a family-friendly neighbourhood, you are sure to enjoy a few morning coffees on the peaceful covered front porch. Stepping in, the updated foyer leads to an open-concept layout that seamlessly connects the living room and eat-in kitchen, perfect for entertaining and daily living. The kitchen boasts a large quartz island, plenty of cabinet space, updated lighting and new tile backsplash. Through the back door is a fully fenced backyard that offers a serene setting for relaxation or gardening. Upstairs, you'll find three generously sized bedrooms, each with ample closet space and natural light, in addition to a renovated 4-pc bath. The unfinished lower level provides a large area for storage or a space to workout. Located just minutes from schools, parks and shopping, with easy access to London and Port Stanley, this home offers affordability, charm and convenience all in one! Other features include a metal roof, newer furnace and A/C; hot water heater is owned. (id:50886)
Property Details
| MLS® Number | X12203182 |
| Property Type | Single Family |
| Community Name | SW |
| Parking Space Total | 1 |
| Structure | Porch |
Building
| Bathroom Total | 2 |
| Bedrooms Above Ground | 3 |
| Bedrooms Total | 3 |
| Age | 100+ Years |
| Appliances | Water Heater, Dishwasher, Dryer, Stove, Washer, Refrigerator |
| Basement Development | Unfinished |
| Basement Type | N/a (unfinished) |
| Construction Style Attachment | Detached |
| Cooling Type | Central Air Conditioning, Ventilation System |
| Exterior Finish | Brick, Brick Facing |
| Foundation Type | Block |
| Half Bath Total | 1 |
| Heating Fuel | Natural Gas |
| Heating Type | Forced Air |
| Stories Total | 2 |
| Size Interior | 1,100 - 1,500 Ft2 |
| Type | House |
| Utility Water | Municipal Water |
Parking
| No Garage |
Land
| Acreage | No |
| Fence Type | Fenced Yard |
| Sewer | Sanitary Sewer |
| Size Depth | 80 Ft |
| Size Frontage | 32 Ft ,6 In |
| Size Irregular | 32.5 X 80 Ft |
| Size Total Text | 32.5 X 80 Ft|under 1/2 Acre |
Rooms
| Level | Type | Length | Width | Dimensions |
|---|---|---|---|---|
| Second Level | Primary Bedroom | 5.11 m | 2.67 m | 5.11 m x 2.67 m |
| Second Level | Bedroom 2 | 3.17 m | 2.87 m | 3.17 m x 2.87 m |
| Second Level | Bedroom 3 | 4.09 m | 2.59 m | 4.09 m x 2.59 m |
| Main Level | Foyer | 1.52 m | 1.5 m | 1.52 m x 1.5 m |
| Main Level | Living Room | 5.26 m | 3.28 m | 5.26 m x 3.28 m |
| Main Level | Kitchen | 4.19 m | 2.92 m | 4.19 m x 2.92 m |
https://www.realtor.ca/real-estate/28431040/6-mabel-street-st-thomas-sw
Contact Us
Contact us for more information
Vivian Vongsasanoubane
Salesperson
420 York Street
London, Ontario N6B 1R1
(519) 673-3390





























