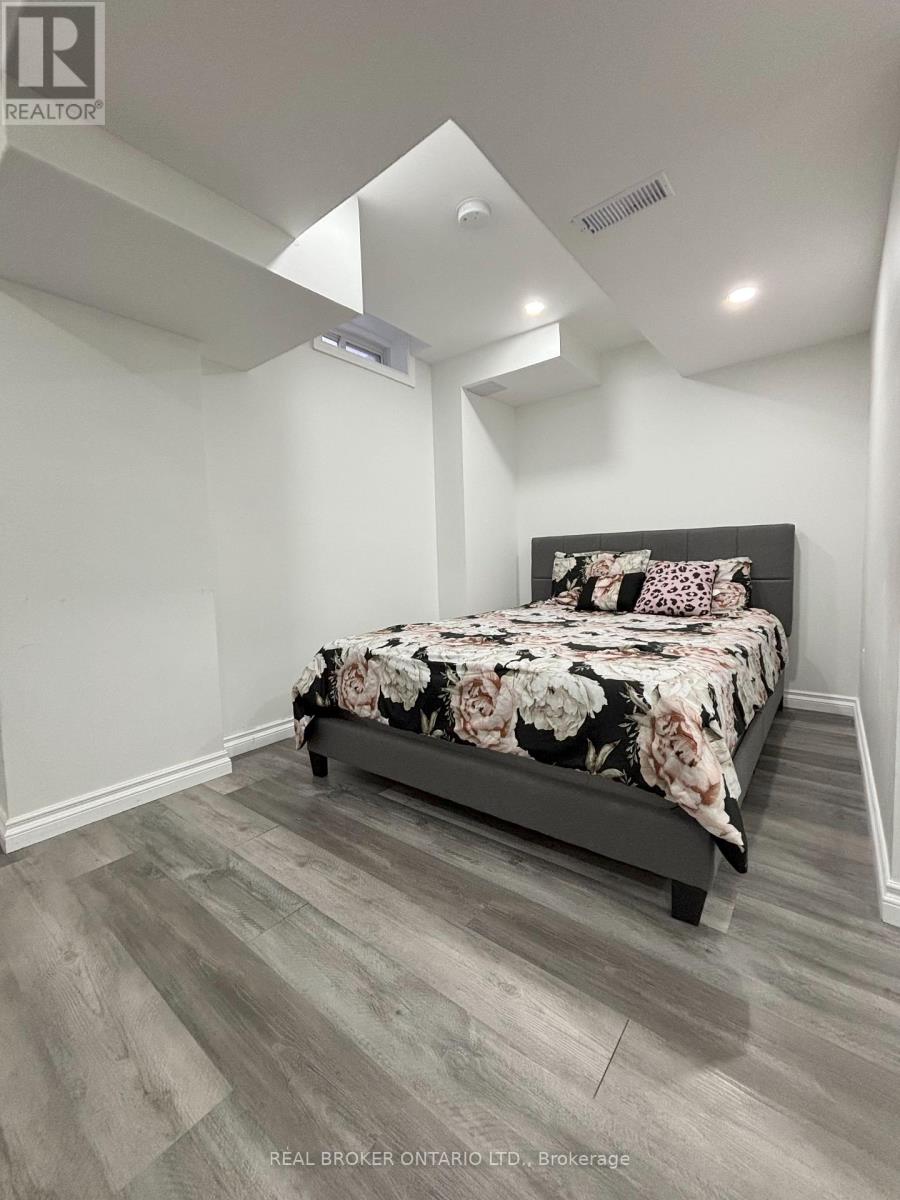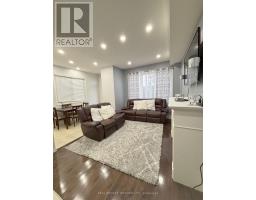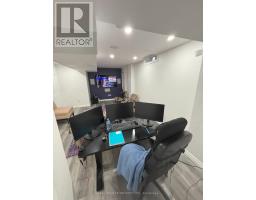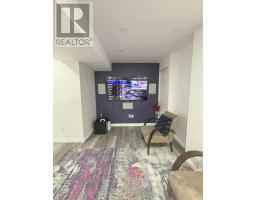6 Mcbride Avenue Clarington, Ontario L1C 0J6
$2,950 Monthly
Lease this beautifully maintained home located close to Hwy 401, schools, transit and shopping. This property offers the perfect blend of comfort and convenience. Charming home features a combined living and dining room, providing ample space for relaxation and entertaining. The kitchen includes granite counters, a breakfast bar plus a breakfast nook which has a walk-out to a fully fenced backyard, ideal for outdoor activities and summer gatherings. You will also find an open concept family room featuring a gas fireplace, perfect for the whole family. Upstairs you will find the primary bedroom, featuring a walk-in closet and ensuite, and two additional bedrooms featuring double closets, the second bedroom with a semi-ensuite. The laundry room is conveniently located on the upper floor. The finished basement adds versatility, perfect for use as a recreation area, home office, or extra storage and even includes an additional room with a semi-ensuite. Basement Area is plug and play ready with built-in surround sound. Included in lease is 1 car garage plus 1 driveway parking spot. ** This is a linked property.** (id:50886)
Property Details
| MLS® Number | E11927092 |
| Property Type | Single Family |
| Community Name | Bowmanville |
| Features | Carpet Free, In Suite Laundry |
| ParkingSpaceTotal | 2 |
Building
| BathroomTotal | 4 |
| BedroomsAboveGround | 3 |
| BedroomsBelowGround | 1 |
| BedroomsTotal | 4 |
| BasementDevelopment | Finished |
| BasementType | N/a (finished) |
| ConstructionStyleAttachment | Detached |
| CoolingType | Central Air Conditioning |
| ExteriorFinish | Stone, Vinyl Siding |
| FireplacePresent | Yes |
| FlooringType | Hardwood, Tile, Laminate |
| FoundationType | Unknown |
| HalfBathTotal | 1 |
| HeatingFuel | Natural Gas |
| HeatingType | Forced Air |
| StoriesTotal | 2 |
| Type | House |
| UtilityWater | Municipal Water |
Parking
| Detached Garage |
Land
| Acreage | No |
| Sewer | Sanitary Sewer |
Rooms
| Level | Type | Length | Width | Dimensions |
|---|---|---|---|---|
| Second Level | Primary Bedroom | 3.96 m | 3.04 m | 3.96 m x 3.04 m |
| Second Level | Bedroom 2 | 2.43 m | 2.74 m | 2.43 m x 2.74 m |
| Basement | Bedroom 3 | 3.04 m | 3.96 m | 3.04 m x 3.96 m |
| Basement | Bedroom 4 | Measurements not available | ||
| Basement | Recreational, Games Room | Measurements not available | ||
| Main Level | Living Room | 5.94 m | 2.98 m | 5.94 m x 2.98 m |
| Main Level | Dining Room | 5.94 m | 2.98 m | 5.94 m x 2.98 m |
| Main Level | Kitchen | 2.43 m | 3.2 m | 2.43 m x 3.2 m |
| Main Level | Eating Area | 3.65 m | 2.13 m | 3.65 m x 2.13 m |
| Main Level | Family Room | 2.89 m | 4.72 m | 2.89 m x 4.72 m |
https://www.realtor.ca/real-estate/27810454/6-mcbride-avenue-clarington-bowmanville-bowmanville
Interested?
Contact us for more information
Marlene Boyle
Broker
130 King St West Unit 1800u
Toronto, Ontario M5X 1E3
Shawna Davidovich
Salesperson
113 King St East Unit 2
Bowmanville, Ontario L1C 1N4





















































