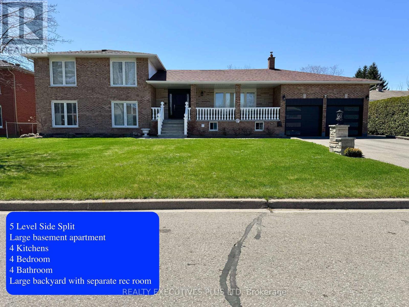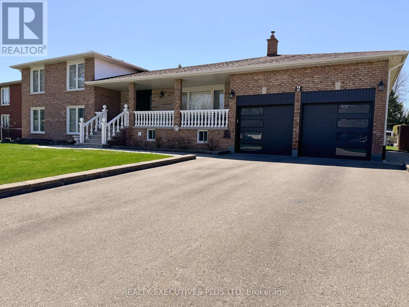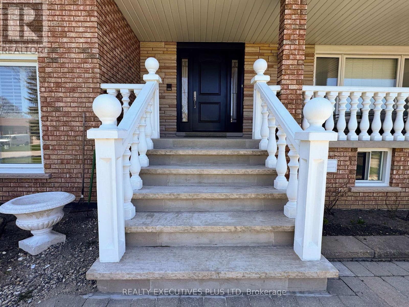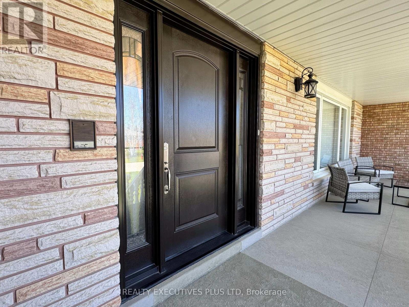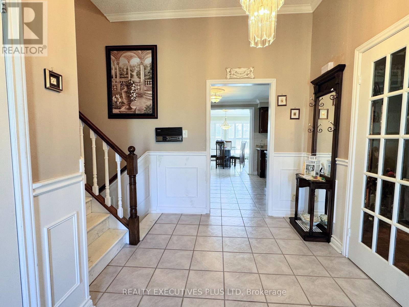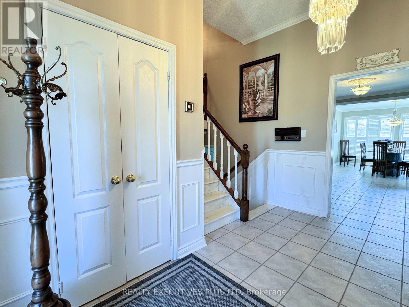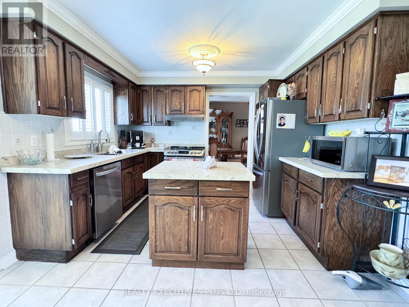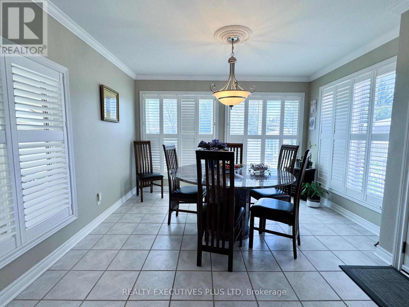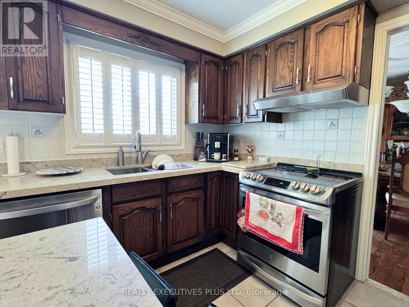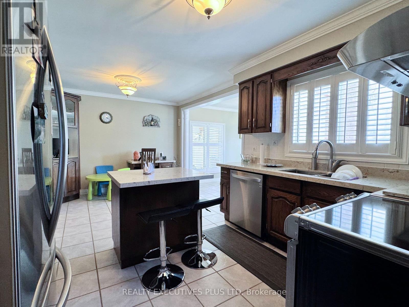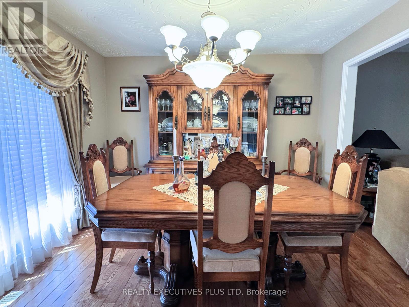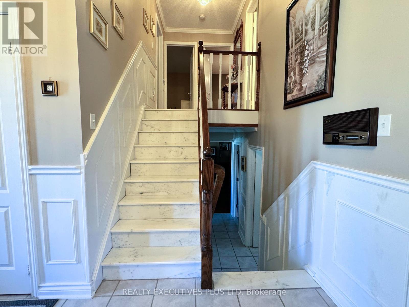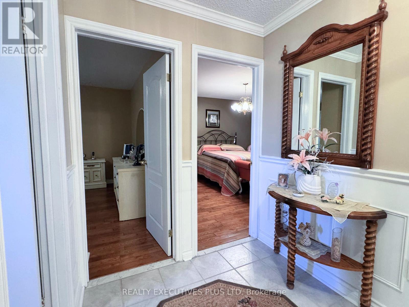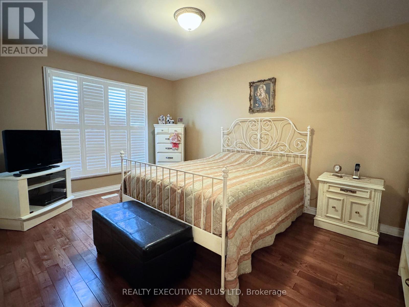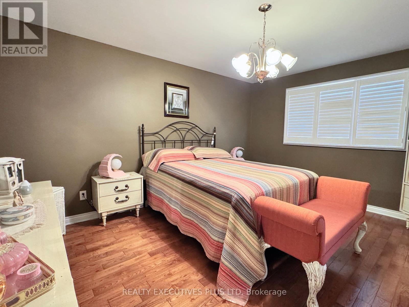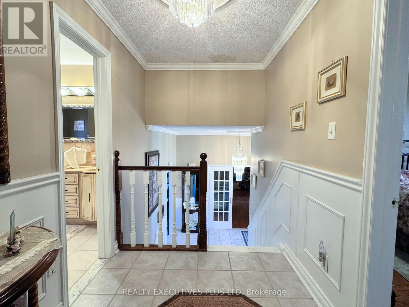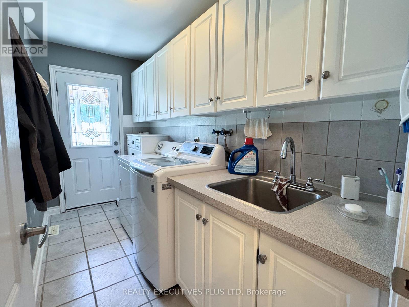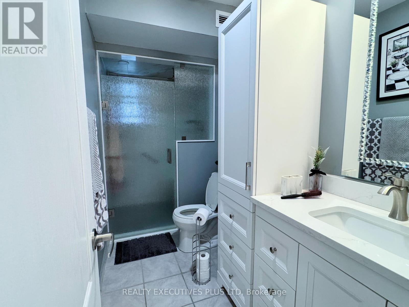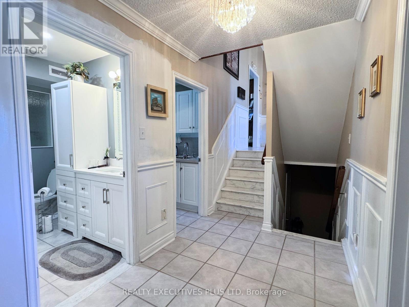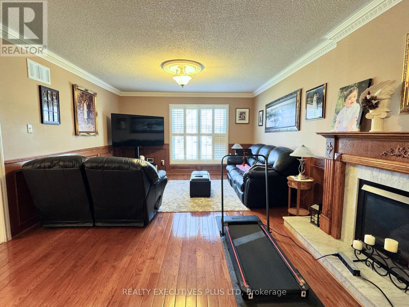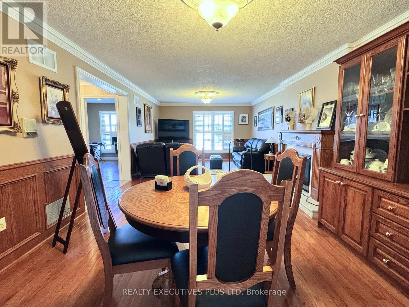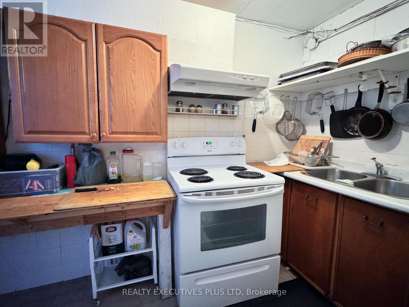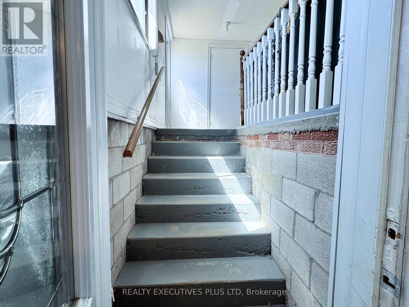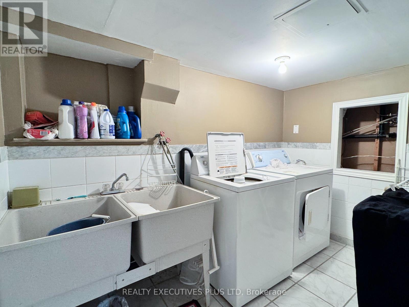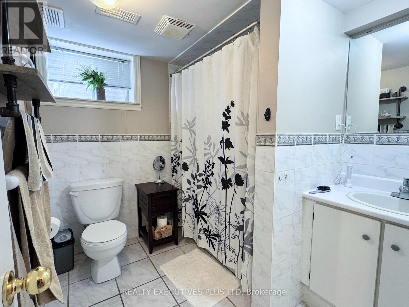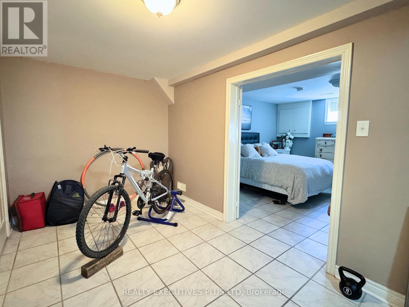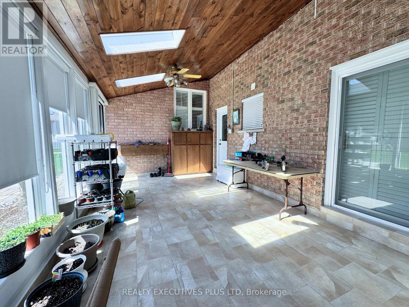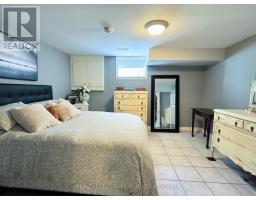6 Mcleod Court Caledon, Ontario L7C 1H7
$1,925,000
A once in a lifetime opportunity to own a 5 level side split that offers immense space, an extremely large basement apartment and the ability to accommodate a growing family. The extra wide enclosed patio offers year round enjoyment during the summer and winter months, especially great for kids to play in or you can use it as a green house. Multiple kitchens are available throughout the home, including a large amount of storage areas that can help with your decorating storage needs. The garage has a very high ceiling allowing for a possible car lift to be installed without the worry of limited height restrictions. The size of this home does not stop inside, outside has a rarely seen .33 of an acre, backyard that can provide a space for a pool, growing your own fruits and vegetables as well as a well equipped secondary structure. The secondary structure offers full water and heat. A large kitchen with a powder room, perfect for entertaining your friends and family. The possibilities are endless with this exquisite home and a multi use backyard, to which you can transform it to your own personal oasis that everyone can enjoy. (id:50886)
Property Details
| MLS® Number | W12161257 |
| Property Type | Single Family |
| Community Name | Caledon East |
| Parking Space Total | 6 |
Building
| Bathroom Total | 4 |
| Bedrooms Above Ground | 3 |
| Bedrooms Below Ground | 2 |
| Bedrooms Total | 5 |
| Age | 31 To 50 Years |
| Amenities | Fireplace(s) |
| Appliances | Water Heater, Dryer, Freezer, Washer |
| Basement Development | Finished |
| Basement Features | Separate Entrance |
| Basement Type | N/a (finished) |
| Construction Style Attachment | Detached |
| Construction Style Split Level | Sidesplit |
| Cooling Type | Central Air Conditioning |
| Exterior Finish | Brick |
| Fireplace Present | Yes |
| Fireplace Total | 2 |
| Flooring Type | Hardwood, Tile |
| Foundation Type | Poured Concrete |
| Half Bath Total | 1 |
| Heating Fuel | Natural Gas |
| Heating Type | Forced Air |
| Size Interior | 2,000 - 2,500 Ft2 |
| Type | House |
| Utility Water | Municipal Water |
Parking
| Garage |
Land
| Acreage | No |
| Landscape Features | Landscaped |
| Sewer | Sanitary Sewer |
| Size Depth | 167 Ft ,7 In |
| Size Frontage | 88 Ft ,6 In |
| Size Irregular | 88.5 X 167.6 Ft |
| Size Total Text | 88.5 X 167.6 Ft|under 1/2 Acre |
| Zoning Description | Rr |
Rooms
| Level | Type | Length | Width | Dimensions |
|---|---|---|---|---|
| Second Level | Primary Bedroom | 3.94 m | 4.4 m | 3.94 m x 4.4 m |
| Second Level | Bedroom 2 | 3.93 m | 4.66 m | 3.93 m x 4.66 m |
| Second Level | Bedroom 3 | 3.02 m | 3.53 m | 3.02 m x 3.53 m |
| Basement | Family Room | 8.28 m | 7.08 m | 8.28 m x 7.08 m |
| Basement | Kitchen | 4.47 m | 3.27 m | 4.47 m x 3.27 m |
| Lower Level | Den | 3.2 m | 3.5 m | 3.2 m x 3.5 m |
| Lower Level | Family Room | 3.95 m | 9.17 m | 3.95 m x 9.17 m |
| Lower Level | Laundry Room | 1.56 m | 3.27 m | 1.56 m x 3.27 m |
| Lower Level | Bathroom | 1.5 m | 3.3 m | 1.5 m x 3.3 m |
| Main Level | Dining Room | 3.09 m | 3.28 m | 3.09 m x 3.28 m |
| Main Level | Eating Area | 3.96 m | 3.7 m | 3.96 m x 3.7 m |
| Main Level | Kitchen | 2.93 m | 3.28 m | 2.93 m x 3.28 m |
| Main Level | Living Room | 5.57 m | 3.7 m | 5.57 m x 3.7 m |
| Sub-basement | Bedroom | 3.95 m | 4.21 m | 3.95 m x 4.21 m |
| Sub-basement | Laundry Room | 3.17 m | 2.12 m | 3.17 m x 2.12 m |
| In Between | Sunroom | 7.2 m | 3.2 m | 7.2 m x 3.2 m |
Utilities
| Cable | Available |
| Electricity | Installed |
| Sewer | Installed |
https://www.realtor.ca/real-estate/28340999/6-mcleod-court-caledon-caledon-east-caledon-east
Contact Us
Contact us for more information
Herbert Hernandez
Salesperson
(905) 337-7001
www.youtube.com/embed/vlR0tbtc7c4
www.herberthernandez.ca/
www.facebook.com/HerbertHernandezRealtor
www.linkedin.com/in/herberthernandez/
4310 Sherwoodtowne Blvd 303e
Mississauga, Ontario L4Z 4C4
(905) 278-1900
(905) 848-1918
Joseph Anthony Muscatello
Broker
4310 Sherwoodtowne Blvd 303e
Mississauga, Ontario L4Z 4C4
(905) 278-1900
(905) 848-1918

