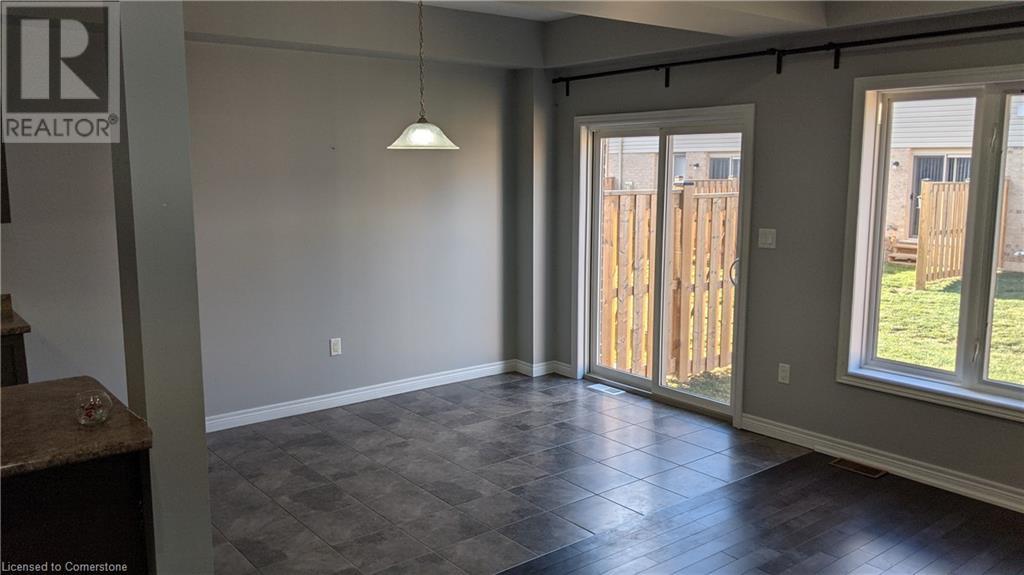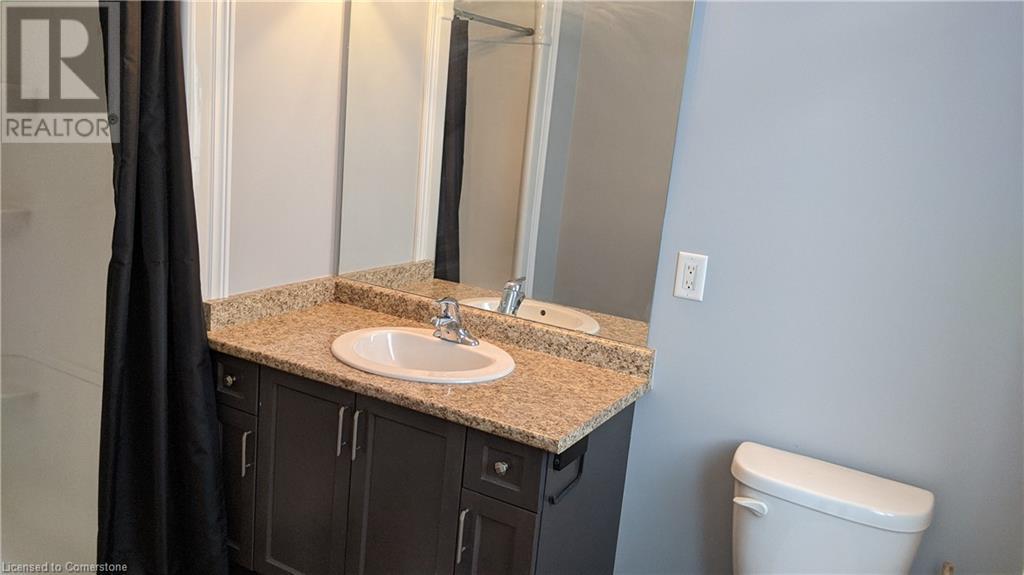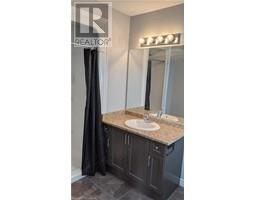6 Memory Lane Hamilton, Ontario L0R 1P0
$2,900 Monthly
This Stunning Townhome Located In A Family Friendly Area Features: 3 Bedrooms, 2.5 Baths, Hardwood Floors, Potlights, Gas Fireplace, Open Concept Kitchen With/Living Area,Kitchen Island, Walkout To Backyard From Dining Area,Oak Staircase, Spacious Master Bedroom With Walkin Closet And 3Pc Ensuite, 2nd Floor Laundry, 2 Other Great Size Bedrooms, Direct Entry From Garage To Home. Close To Highway, Shops, Schools, Etc. Please Provide Job Letter, Credit Check, Rental Application, References. (id:50886)
Property Details
| MLS® Number | 40729717 |
| Property Type | Single Family |
| Amenities Near By | Park, Schools, Shopping |
| Parking Space Total | 2 |
Building
| Bathroom Total | 3 |
| Bedrooms Above Ground | 3 |
| Bedrooms Total | 3 |
| Appliances | Dishwasher, Dryer, Refrigerator, Washer, Gas Stove(s), Garage Door Opener |
| Architectural Style | 2 Level |
| Basement Development | Unfinished |
| Basement Type | Full (unfinished) |
| Constructed Date | 2016 |
| Construction Style Attachment | Attached |
| Cooling Type | Central Air Conditioning |
| Exterior Finish | Brick, Stone |
| Fireplace Present | Yes |
| Fireplace Total | 1 |
| Foundation Type | Poured Concrete |
| Half Bath Total | 1 |
| Heating Type | Forced Air |
| Stories Total | 2 |
| Size Interior | 1,472 Ft2 |
| Type | Row / Townhouse |
| Utility Water | Municipal Water |
Parking
| Attached Garage |
Land
| Access Type | Highway Access |
| Acreage | No |
| Land Amenities | Park, Schools, Shopping |
| Sewer | Municipal Sewage System |
| Size Frontage | 19 Ft |
| Size Total Text | Unknown |
| Zoning Description | Res |
Rooms
| Level | Type | Length | Width | Dimensions |
|---|---|---|---|---|
| Second Level | 4pc Bathroom | Measurements not available | ||
| Second Level | Full Bathroom | Measurements not available | ||
| Second Level | Bedroom | 14'8'' x 8'11'' | ||
| Second Level | Bedroom | 16'5'' x 8'11'' | ||
| Second Level | Primary Bedroom | 12'9'' x 15'5'' | ||
| Main Level | 2pc Bathroom | Measurements not available | ||
| Main Level | Great Room | 18'0'' x 9'7'' | ||
| Main Level | Dinette | 12'4'' x 8'6'' | ||
| Main Level | Kitchen | 11'0'' x 8'6'' |
https://www.realtor.ca/real-estate/28327103/6-memory-lane-hamilton
Contact Us
Contact us for more information
Stefan Ryzwanowicz
Salesperson
30 Eglinton Ave West Suite 7
Mississauga, Ontario L5R 3E7
(905) 568-2121
(905) 568-2588
www.royallepagesignature.com/



































