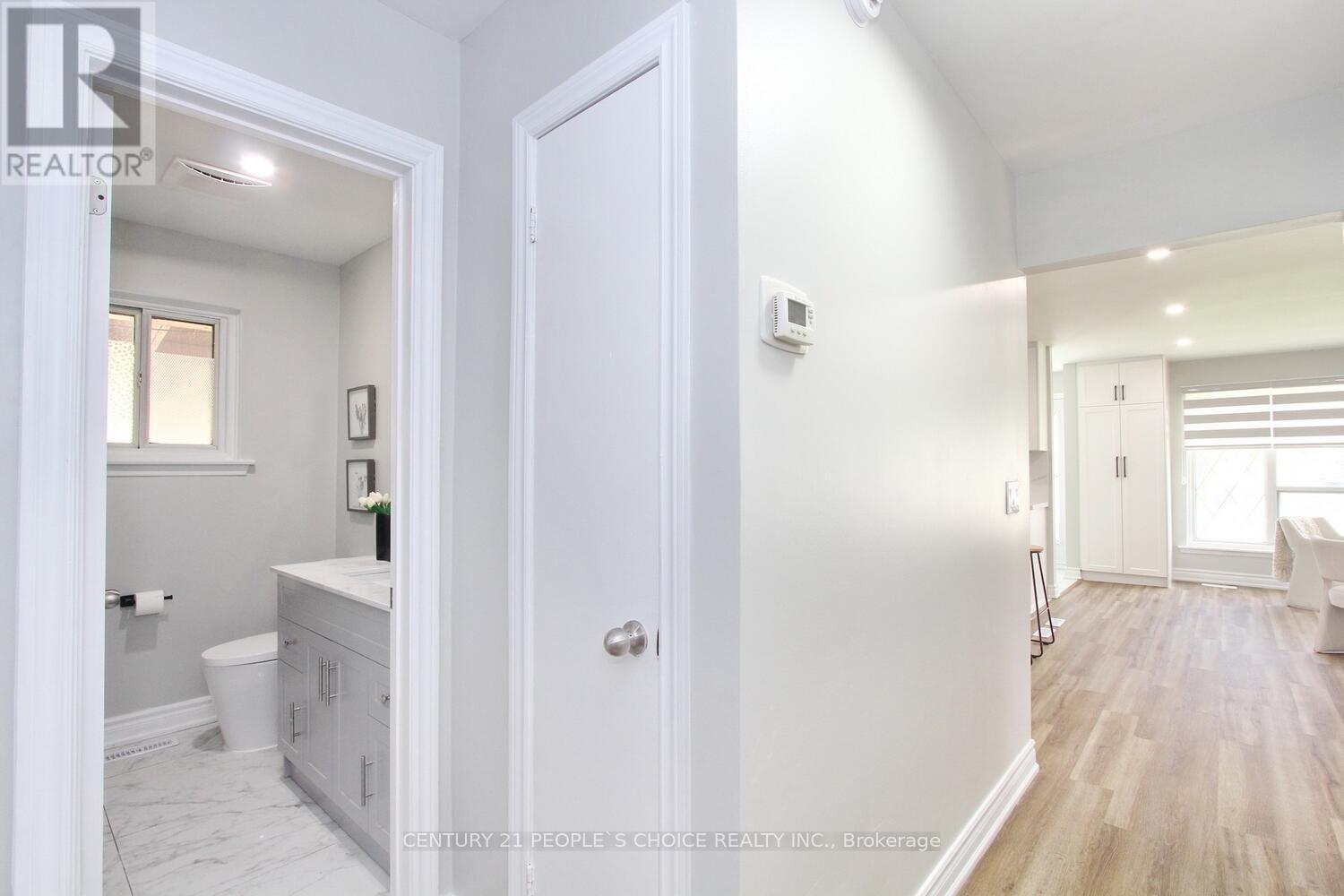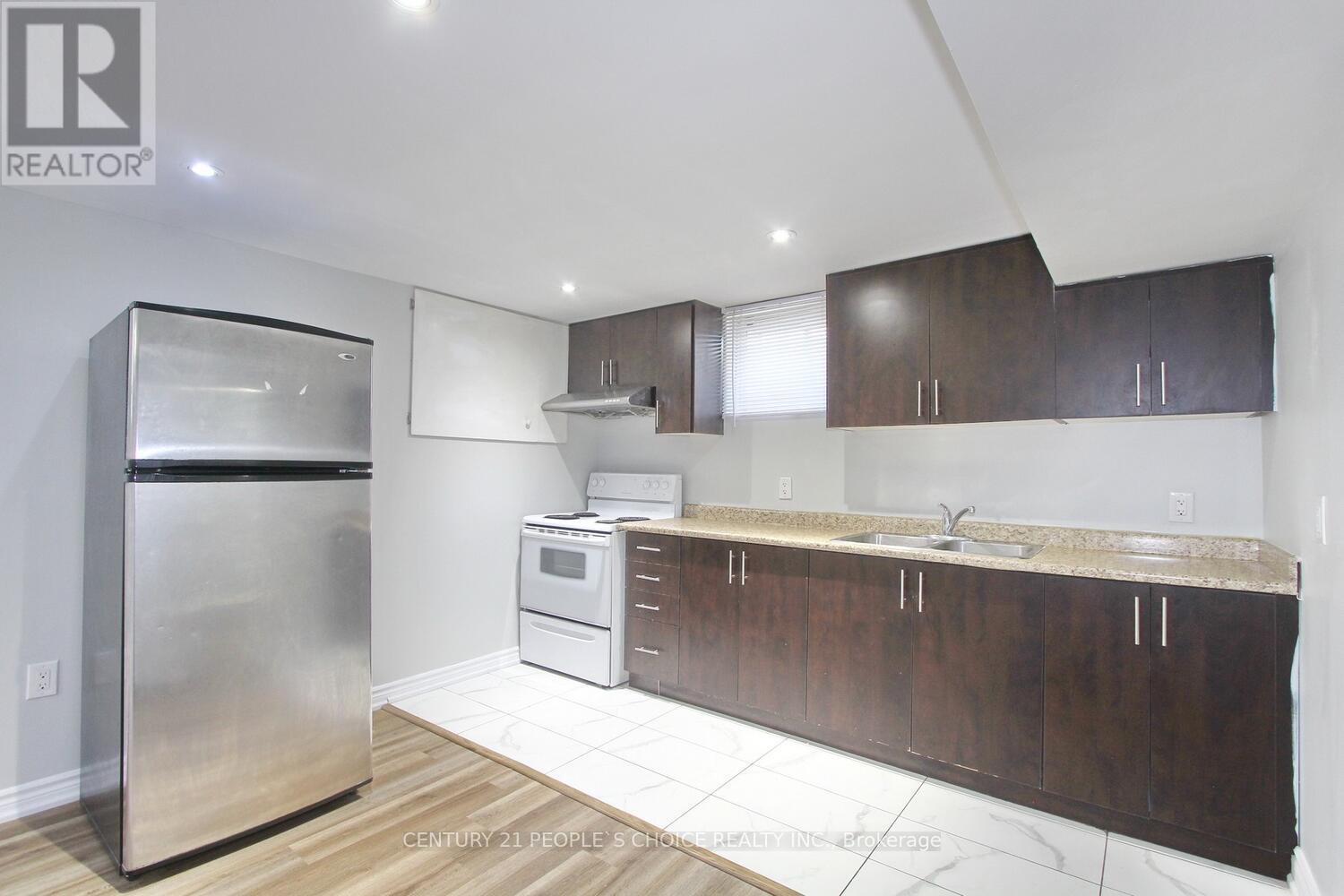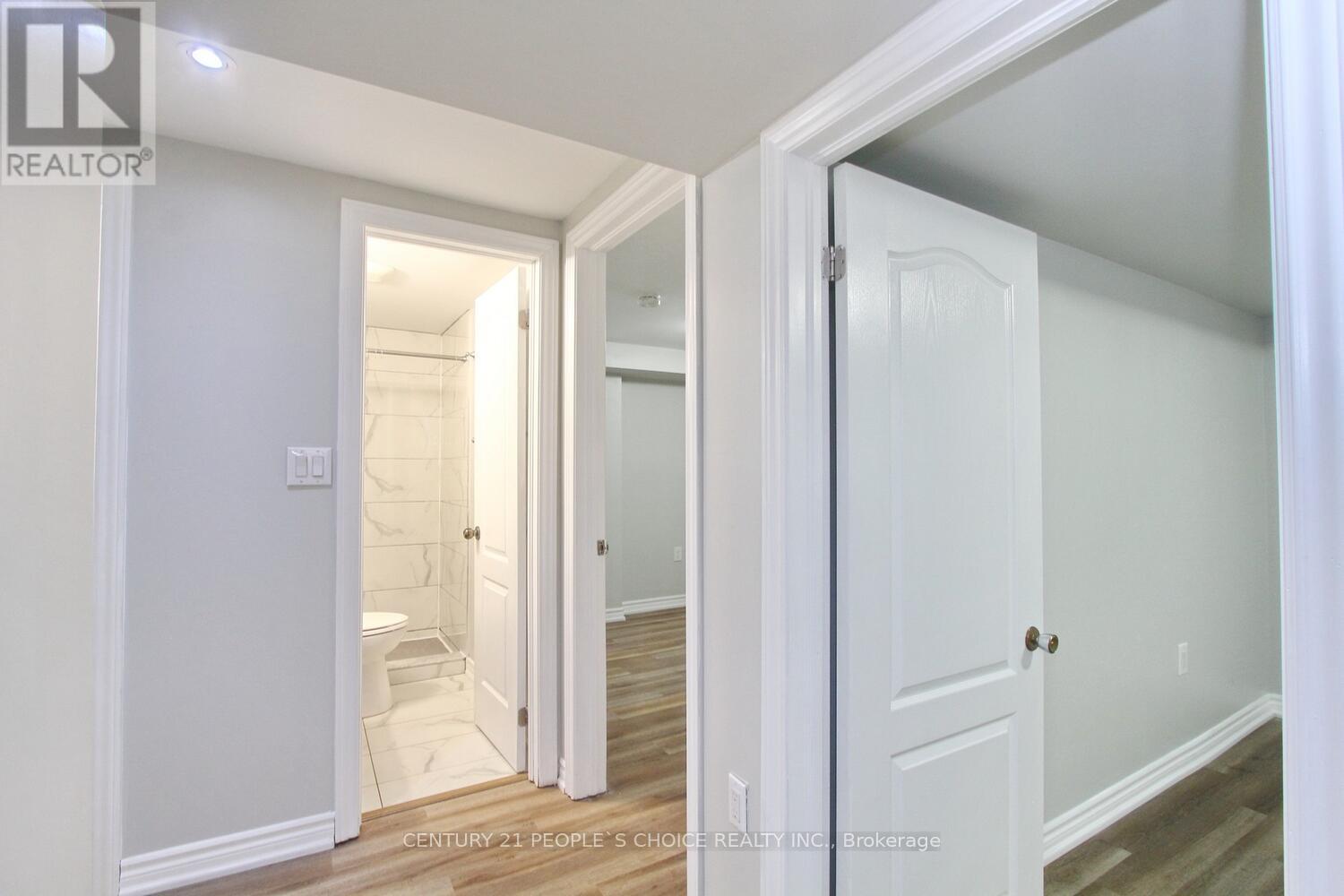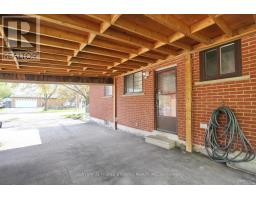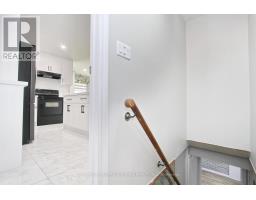6 Midhurst Drive Toronto, Ontario M9V 1Z7
6 Bedroom
4 Bathroom
700 - 1,100 ft2
Bungalow
Central Air Conditioning
Forced Air
$1,099,900
Fully renovated detached home ( 50 by 120 foot) in high demand area of etobicoke. the home features double door entry, open concept living room and dining room.family size kitchen with extended kitchen cabinets, quartz counter top and back splash, pot lights,newer appliances, all bedrooms are good size with windows and closets. fully renovated washrooms. 3 bedrooms basement apartment with separate entrance to generate extra income, 3 washrooms, living room, family size kitchen,separate shared laundry. 6 car parking, big size backyard. flexible closing (id:50886)
Property Details
| MLS® Number | W12133244 |
| Property Type | Single Family |
| Neigbourhood | Etobicoke |
| Community Name | West Humber-Clairville |
| Parking Space Total | 5 |
Building
| Bathroom Total | 4 |
| Bedrooms Above Ground | 3 |
| Bedrooms Below Ground | 3 |
| Bedrooms Total | 6 |
| Amenities | Fireplace(s) |
| Appliances | Water Heater, Blinds, Dryer, Hood Fan, Two Stoves, Washer, Two Refrigerators |
| Architectural Style | Bungalow |
| Basement Features | Separate Entrance |
| Basement Type | N/a |
| Construction Style Attachment | Detached |
| Cooling Type | Central Air Conditioning |
| Exterior Finish | Brick |
| Flooring Type | Vinyl, Ceramic |
| Foundation Type | Concrete |
| Half Bath Total | 1 |
| Heating Fuel | Natural Gas |
| Heating Type | Forced Air |
| Stories Total | 1 |
| Size Interior | 700 - 1,100 Ft2 |
| Type | House |
| Utility Water | Municipal Water |
Parking
| Carport | |
| No Garage |
Land
| Acreage | No |
| Sewer | Sanitary Sewer |
| Size Depth | 110 Ft |
| Size Frontage | 50 Ft |
| Size Irregular | 50 X 110 Ft |
| Size Total Text | 50 X 110 Ft |
Rooms
| Level | Type | Length | Width | Dimensions |
|---|---|---|---|---|
| Basement | Bedroom | 3.08 m | 3.9 m | 3.08 m x 3.9 m |
| Basement | Bedroom 2 | 3.75 m | 3.87 m | 3.75 m x 3.87 m |
| Basement | Bedroom 3 | 3.85 m | 3.89 m | 3.85 m x 3.89 m |
| Basement | Living Room | 7.01 m | 4.4 m | 7.01 m x 4.4 m |
| Basement | Kitchen | 4.79 m | 4.57 m | 4.79 m x 4.57 m |
| Basement | Laundry Room | 2.18 m | 2.55 m | 2.18 m x 2.55 m |
| Main Level | Living Room | 5.79 m | 4.57 m | 5.79 m x 4.57 m |
| Main Level | Dining Room | 5.79 m | 4.57 m | 5.79 m x 4.57 m |
| Main Level | Kitchen | 4.88 m | 3.05 m | 4.88 m x 3.05 m |
| Main Level | Primary Bedroom | 3.35 m | 3.22 m | 3.35 m x 3.22 m |
| Main Level | Bedroom | 3.32 m | 3.22 m | 3.32 m x 3.22 m |
| Main Level | Bedroom | 2.9 m | 2.81 m | 2.9 m x 2.81 m |
Contact Us
Contact us for more information
Balwinder Singh
Broker
Century 21 People's Choice Realty Inc.
1780 Albion Road Unit 2 & 3
Toronto, Ontario M9V 1C1
1780 Albion Road Unit 2 & 3
Toronto, Ontario M9V 1C1
(416) 742-8000
(416) 742-8001



























