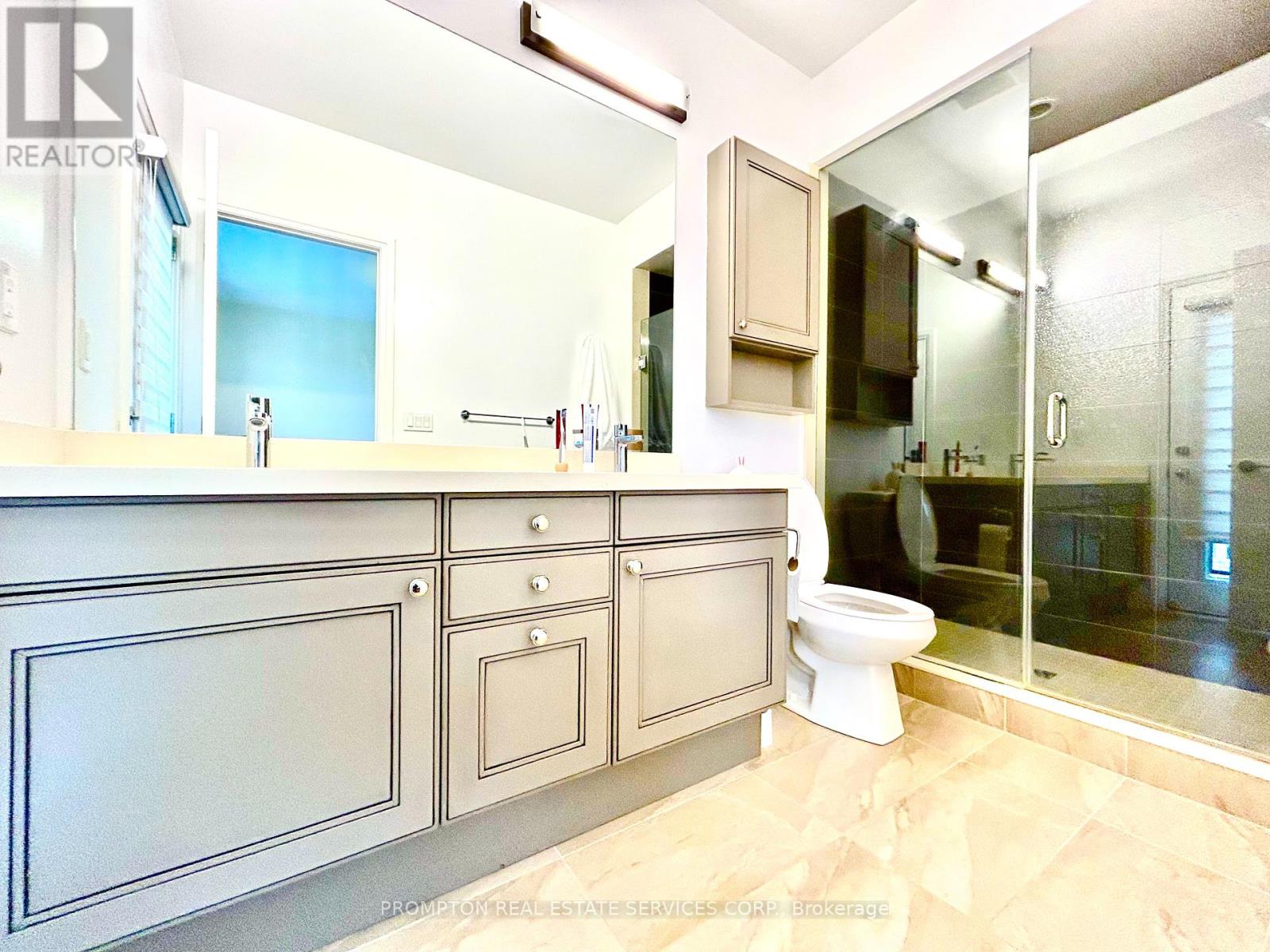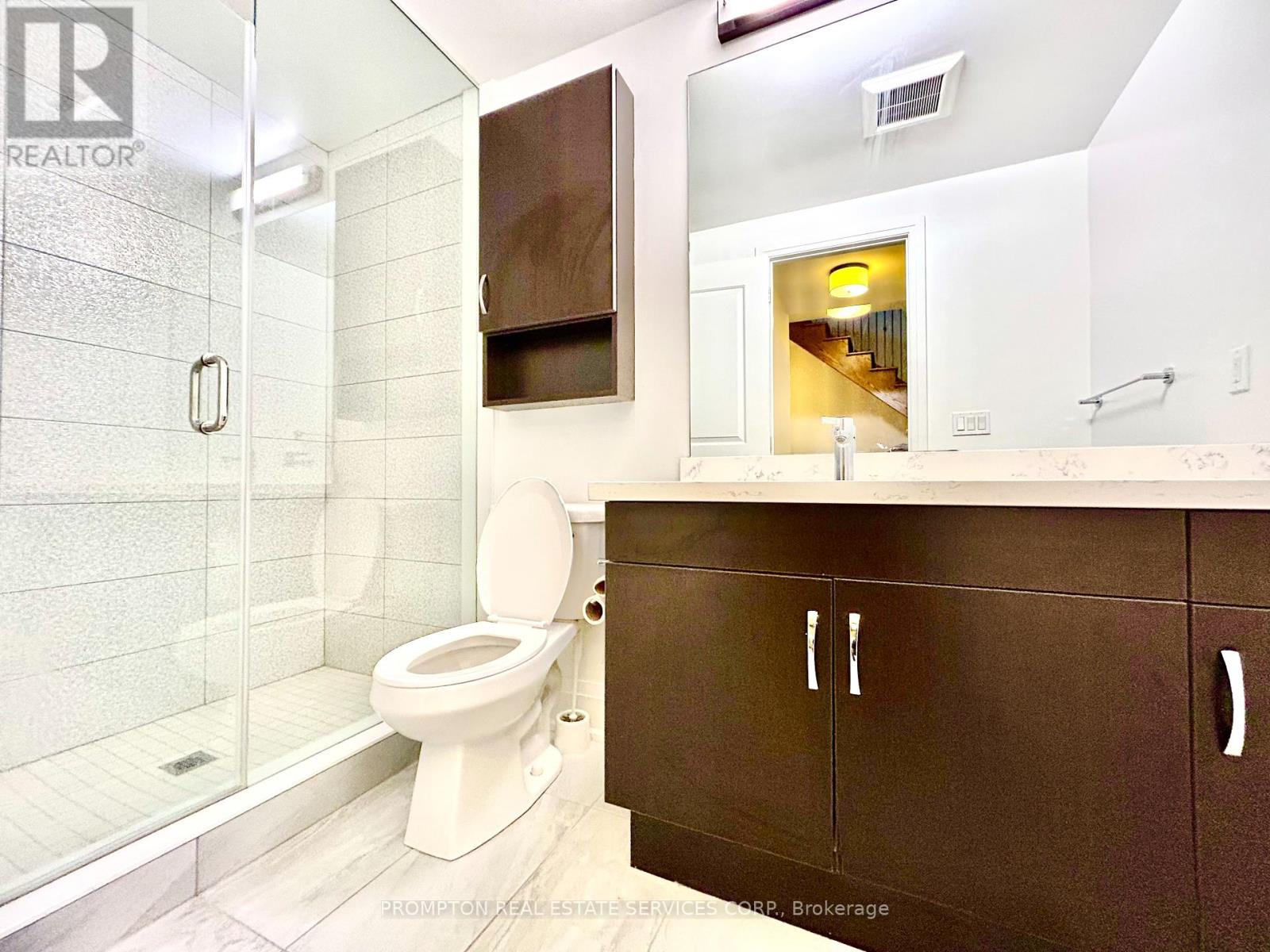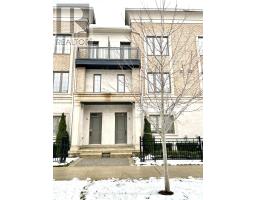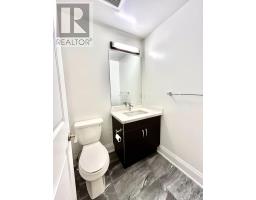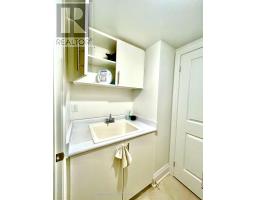6 Mildred Temple Way Markham, Ontario L3R 4Z7
$1,550,000Maintenance, Common Area Maintenance, Parking
$386.26 Monthly
Maintenance, Common Area Maintenance, Parking
$386.26 MonthlyLocated in the vibrant heart of Unionville, this luxurious contemporary townhome is designed to accommodate a variety of modern lifestyles. It features elevated finishes, sustainable components, and cutting-edge technologies. The south-facing, sunlit kitchen and ensuite master bedroom are bathed in natural light. The home boasts $$$ in interior upgrades, premium Miele kitchen appliances, and a built-in elevator for added convenience. With nearly 2,700 sq. ft. of living space and a 150 sq. ft. terrace, it offers ample room for indoor and outdoor enjoyment. A double-car garage and an additional double-car driveway ensure plenty of parking for larger families. **** EXTRAS **** Miele kitchen appliances, all ELF and window covering (id:50886)
Property Details
| MLS® Number | N11885933 |
| Property Type | Single Family |
| Community Name | Unionville |
| AmenitiesNearBy | Park, Public Transit, Schools |
| CommunityFeatures | Pet Restrictions |
| ParkingSpaceTotal | 4 |
| ViewType | View |
Building
| BathroomTotal | 5 |
| BedroomsAboveGround | 3 |
| BedroomsTotal | 3 |
| Amenities | Visitor Parking |
| BasementDevelopment | Finished |
| BasementType | N/a (finished) |
| CoolingType | Central Air Conditioning, Ventilation System |
| ExteriorFinish | Brick, Stucco |
| FireplacePresent | Yes |
| FlooringType | Hardwood, Ceramic, Carpeted, Laminate |
| HalfBathTotal | 1 |
| HeatingFuel | Natural Gas |
| HeatingType | Forced Air |
| StoriesTotal | 3 |
| SizeInterior | 2499.9795 - 2748.9768 Sqft |
| Type | Row / Townhouse |
Parking
| Garage |
Land
| Acreage | No |
| LandAmenities | Park, Public Transit, Schools |
Rooms
| Level | Type | Length | Width | Dimensions |
|---|---|---|---|---|
| Second Level | Living Room | 6.55 m | 5.77 m | 6.55 m x 5.77 m |
| Second Level | Dining Room | 6.55 m | 5.65 m | 6.55 m x 5.65 m |
| Second Level | Kitchen | 5.16 m | 4.04 m | 5.16 m x 4.04 m |
| Second Level | Eating Area | 5.16 m | 4.04 m | 5.16 m x 4.04 m |
| Third Level | Primary Bedroom | 3.96 m | 3.81 m | 3.96 m x 3.81 m |
| Third Level | Bedroom 2 | 3.66 m | 2.9 m | 3.66 m x 2.9 m |
| Third Level | Bedroom 3 | 3.05 m | 2.74 m | 3.05 m x 2.74 m |
| Basement | Recreational, Games Room | 5.77 m | 5.18 m | 5.77 m x 5.18 m |
| Main Level | Family Room | 4.88 m | 4.34 m | 4.88 m x 4.34 m |
https://www.realtor.ca/real-estate/27722613/6-mildred-temple-way-markham-unionville-unionville
Interested?
Contact us for more information
August Jian
Broker
357 Front Street W.
Toronto, Ontario M5V 3S8












