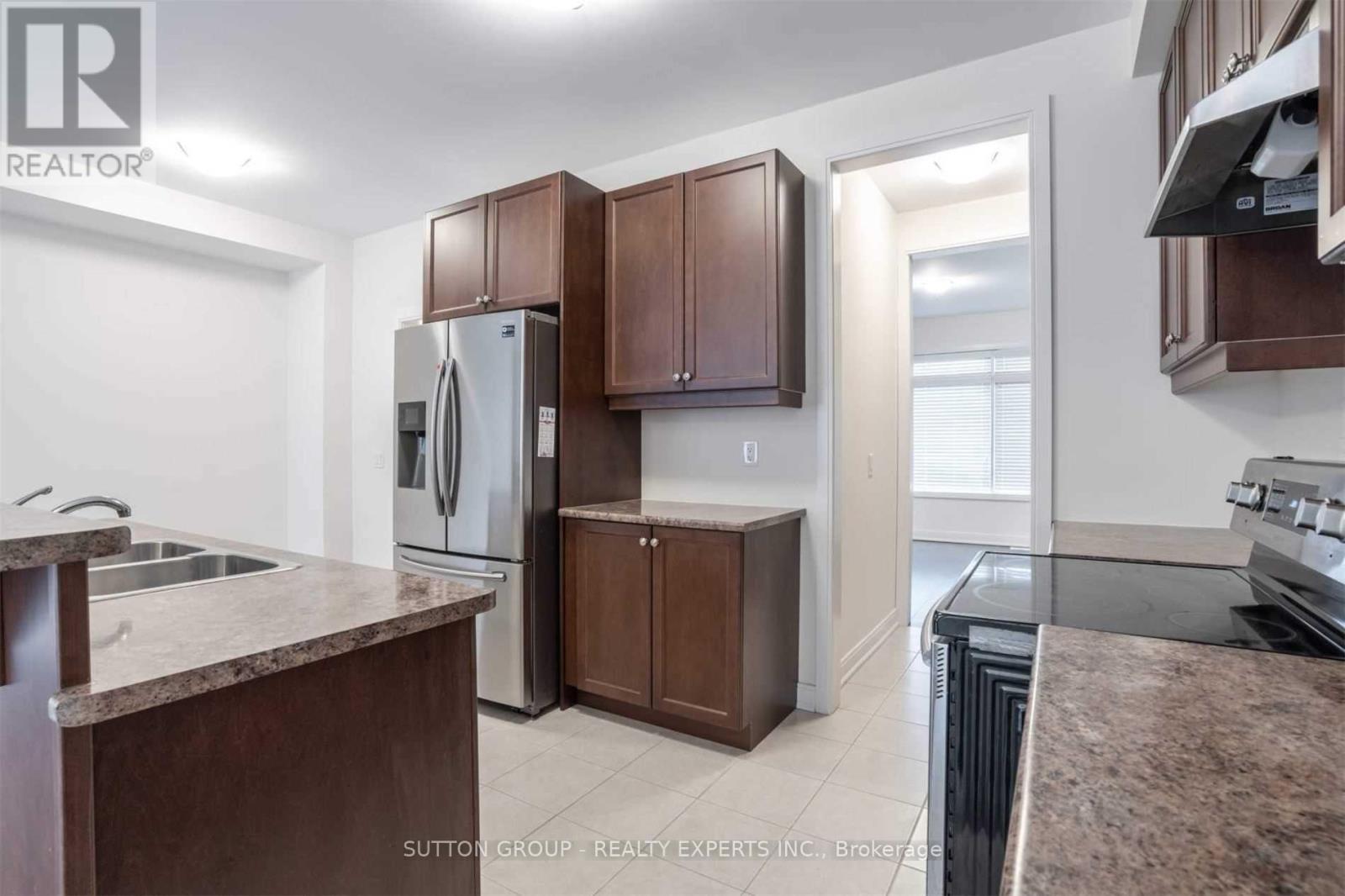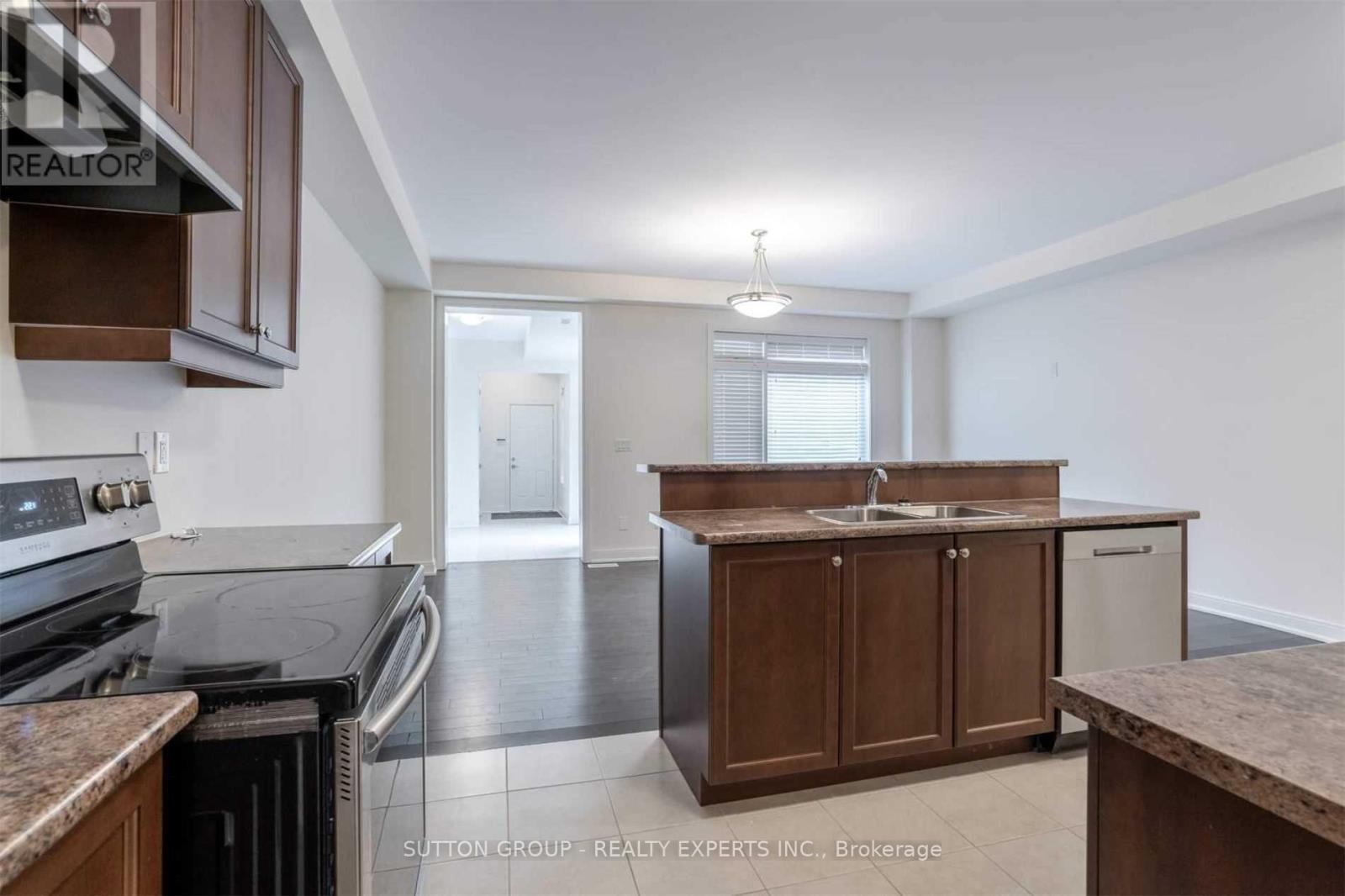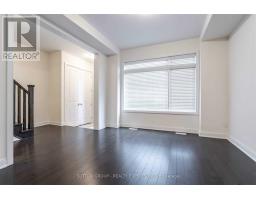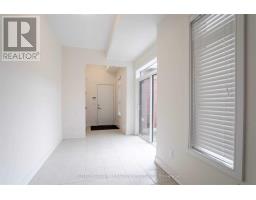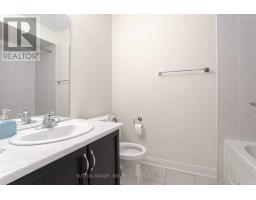6 Military Crescent Brampton, Ontario L7A 4W1
3 Bedroom
3 Bathroom
1499.9875 - 1999.983 sqft
Central Air Conditioning
Forced Air
$3,000 Monthly
Modern Contemporary Freehold Townhouse. Build in 2018 and 1,879 Sq.ft Per Builder. 3 Bedrooms 3 Washroom Features 9"" Ceiling & Hardwood On Main Level, Sunroom, Hardwood Staircase, Spacious Bedrooms, 8"" Extended Ceiling Height, Glass Shower And Stand Alone Bath With Master, Spacious Kitchen, Backsplash And Extended Cabinets, Close To Schools. (id:50886)
Property Details
| MLS® Number | W10415678 |
| Property Type | Single Family |
| Community Name | Northwest Brampton |
| ParkingSpaceTotal | 2 |
Building
| BathroomTotal | 3 |
| BedroomsAboveGround | 3 |
| BedroomsTotal | 3 |
| BasementDevelopment | Finished |
| BasementFeatures | Walk Out |
| BasementType | N/a (finished) |
| ConstructionStyleAttachment | Attached |
| CoolingType | Central Air Conditioning |
| ExteriorFinish | Brick, Brick Facing |
| FlooringType | Tile, Carpeted |
| HalfBathTotal | 1 |
| HeatingFuel | Natural Gas |
| HeatingType | Forced Air |
| StoriesTotal | 2 |
| SizeInterior | 1499.9875 - 1999.983 Sqft |
| Type | Row / Townhouse |
| UtilityWater | Municipal Water |
Parking
| Attached Garage |
Land
| Acreage | No |
| Sewer | Sanitary Sewer |
| SizeDepth | 87 Ft ,10 In |
| SizeFrontage | 20 Ft |
| SizeIrregular | 20 X 87.9 Ft |
| SizeTotalText | 20 X 87.9 Ft|under 1/2 Acre |
Rooms
| Level | Type | Length | Width | Dimensions |
|---|---|---|---|---|
| Second Level | Primary Bedroom | Measurements not available | ||
| Second Level | Bedroom 2 | 2.81 m | 3.11 m | 2.81 m x 3.11 m |
| Second Level | Bedroom 3 | 3 m | 3.29 m | 3 m x 3.29 m |
| Ground Level | Living Room | 3.35 m | 4.21 m | 3.35 m x 4.21 m |
| Ground Level | Dining Room | 3.35 m | 4.21 m | 3.35 m x 4.21 m |
| Ground Level | Kitchen | 5.79 m | 2.62 m | 5.79 m x 2.62 m |
| Ground Level | Family Room | 5.79 m | 3.66 m | 5.79 m x 3.66 m |
| Ground Level | Sunroom | 2.13 m | 4.05 m | 2.13 m x 4.05 m |
Interested?
Contact us for more information
Gary Bajwa
Salesperson
Sutton Group - Realty Experts Inc.
60 Gillingham Drive #400
Brampton, Ontario L6X 0Z9
60 Gillingham Drive #400
Brampton, Ontario L6X 0Z9









