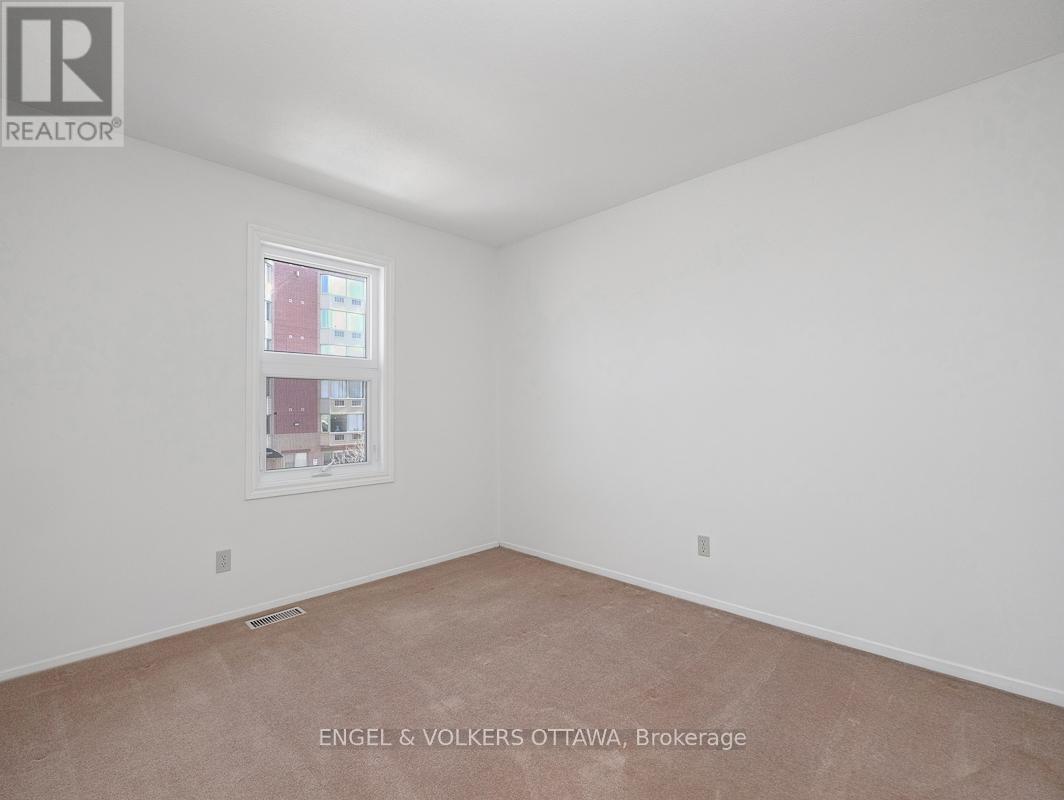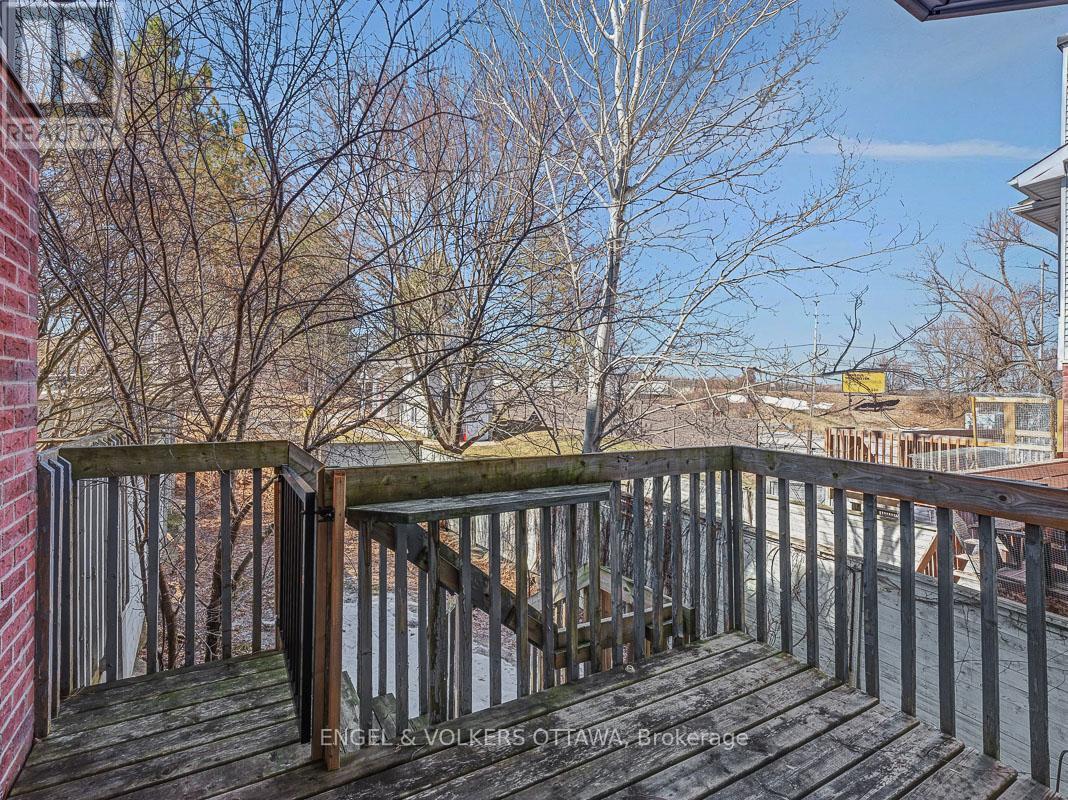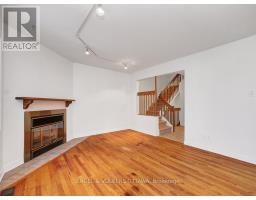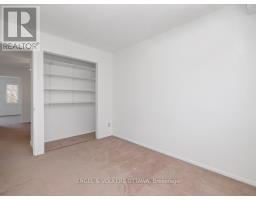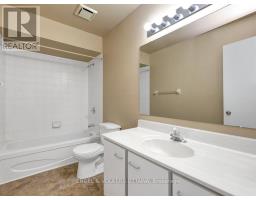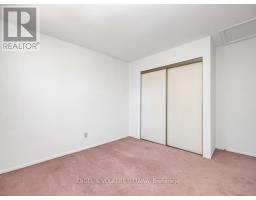6 Mill Hill Road Ottawa, Ontario K2H 9N4
$525,000
Freehold 3 bed 4 bath townhome in sought after Westcliffe Estates. Great location close to trails, 417/416, Queensway Carleton Hospital, shopping, and public transit. Freshly painted. Open concept living/dining with wood burning fireplace (no WETT). Well designed eat-in kitchen with white cabinetry. Primary retreat includes 3 piece ensuite and wall of closets. Two additional generously sized bedrooms and a family bath complete the second level. The sun-filled lower level family room with 3-piece bath, laundry, and storage. Enjoy the private backyard from the deck, with no rear neighbours. Close to trails, 417/416, Queensway Carleton Hospital, shopping, public transit and all this family friendly neighbourhood has to offer. Some photos virtually staged. 24 hours irrevocable on all offers. (id:50886)
Property Details
| MLS® Number | X12123740 |
| Property Type | Single Family |
| Neigbourhood | College |
| Community Name | 7802 - Westcliffe Estates |
| Parking Space Total | 2 |
Building
| Bathroom Total | 4 |
| Bedrooms Above Ground | 3 |
| Bedrooms Total | 3 |
| Age | 31 To 50 Years |
| Amenities | Fireplace(s) |
| Appliances | Water Heater, Water Meter, Dishwasher, Dryer, Garage Door Opener, Stove, Washer, Refrigerator |
| Basement Development | Finished |
| Basement Type | Full (finished) |
| Construction Style Attachment | Attached |
| Cooling Type | Central Air Conditioning |
| Exterior Finish | Brick, Aluminum Siding |
| Fireplace Present | Yes |
| Fireplace Total | 1 |
| Foundation Type | Poured Concrete |
| Half Bath Total | 1 |
| Heating Fuel | Natural Gas |
| Heating Type | Forced Air |
| Stories Total | 2 |
| Size Interior | 1,100 - 1,500 Ft2 |
| Type | Row / Townhouse |
| Utility Water | Municipal Water |
Parking
| Attached Garage | |
| Garage | |
| Inside Entry |
Land
| Acreage | No |
| Sewer | Sanitary Sewer |
| Size Depth | 104 Ft ,10 In |
| Size Frontage | 20 Ft ,2 In |
| Size Irregular | 20.2 X 104.9 Ft |
| Size Total Text | 20.2 X 104.9 Ft|under 1/2 Acre |
| Zoning Description | R3z[937] |
Rooms
| Level | Type | Length | Width | Dimensions |
|---|---|---|---|---|
| Second Level | Primary Bedroom | 5.18 m | 4.21 m | 5.18 m x 4.21 m |
| Second Level | Bedroom 2 | 3.08 m | 3.99 m | 3.08 m x 3.99 m |
| Second Level | Bedroom 3 | 2.47 m | 3.08 m | 2.47 m x 3.08 m |
| Second Level | Bathroom | 3.14 m | 1.25 m | 3.14 m x 1.25 m |
| Second Level | Bathroom | 2.44 m | 1.46 m | 2.44 m x 1.46 m |
| Basement | Bathroom | 1.52 m | 2.35 m | 1.52 m x 2.35 m |
| Basement | Laundry Room | 4.57 m | 2.16 m | 4.57 m x 2.16 m |
| Basement | Utility Room | 2.83 m | 2.32 m | 2.83 m x 2.32 m |
| Basement | Family Room | 5.61 m | 3.5 m | 5.61 m x 3.5 m |
| Main Level | Kitchen | 3.32 m | 2.47 m | 3.32 m x 2.47 m |
| Main Level | Dining Room | 5.56 m | 3.39 m | 5.56 m x 3.39 m |
| Main Level | Living Room | 5.56 m | 3.39 m | 5.56 m x 3.39 m |
| Main Level | Bathroom | 1.98 m | 1.22 m | 1.98 m x 1.22 m |
Utilities
| Cable | Installed |
| Sewer | Installed |
https://www.realtor.ca/real-estate/28258817/6-mill-hill-road-ottawa-7802-westcliffe-estates
Contact Us
Contact us for more information
Kelly Mccandless
Salesperson
292 Somerset Street West
Ottawa, Ontario K2P 0J6
(613) 422-8688
(613) 422-6200































