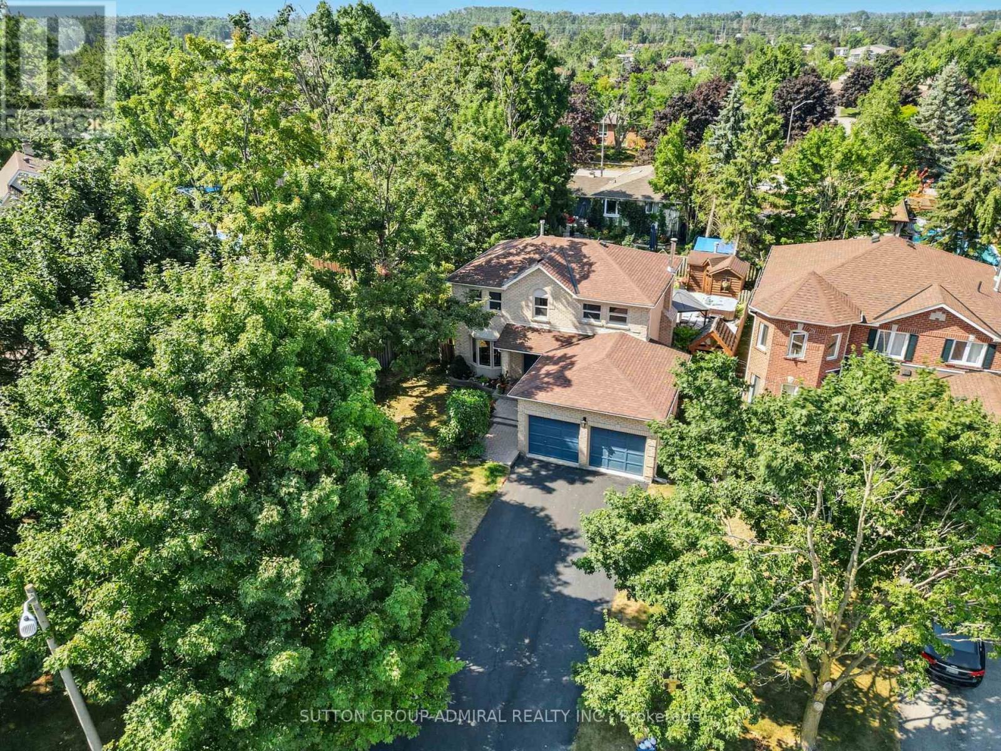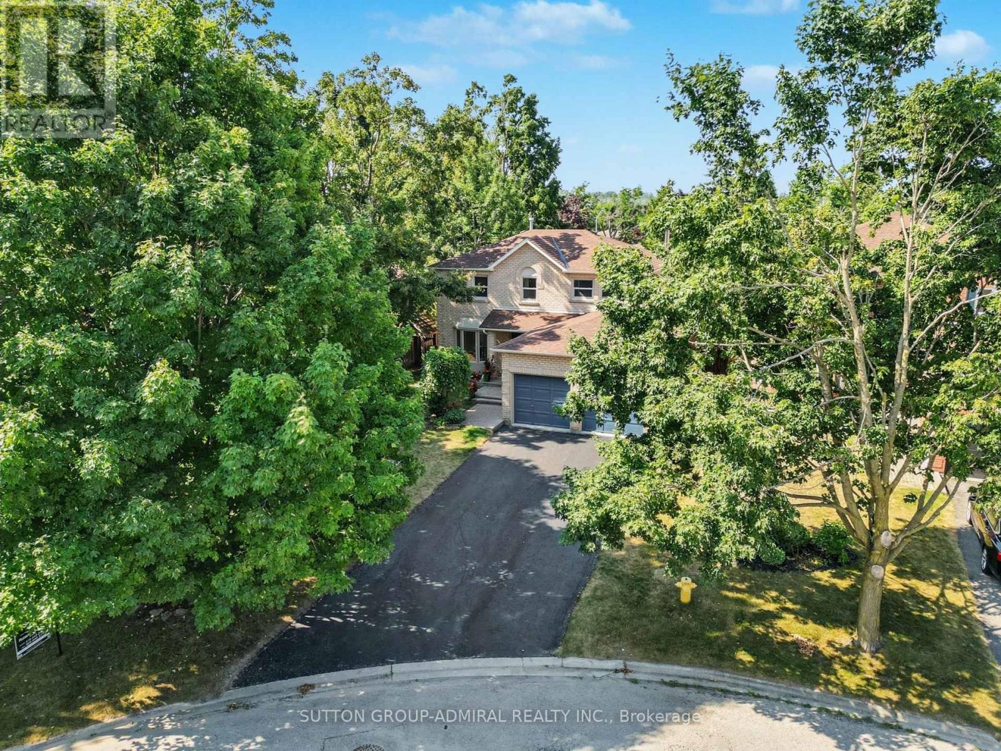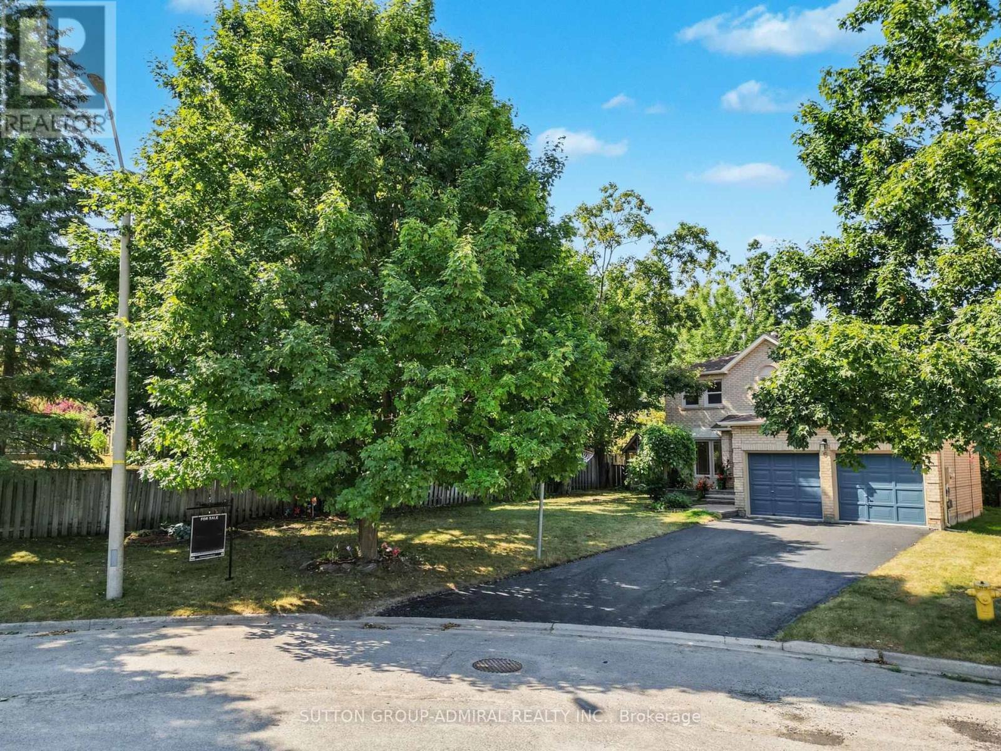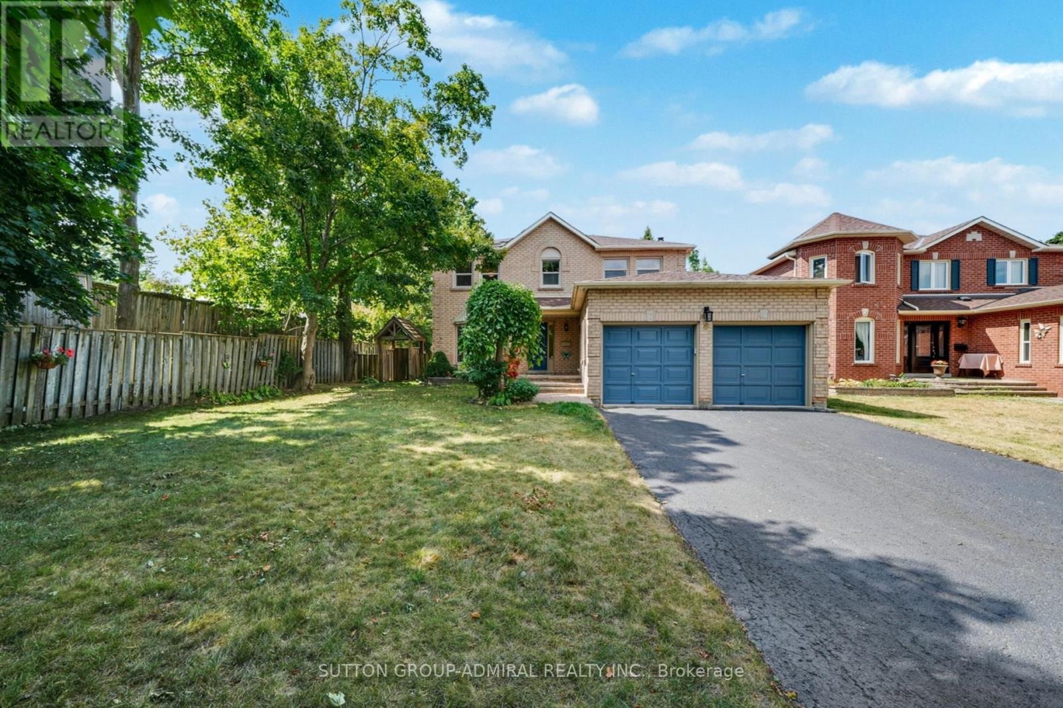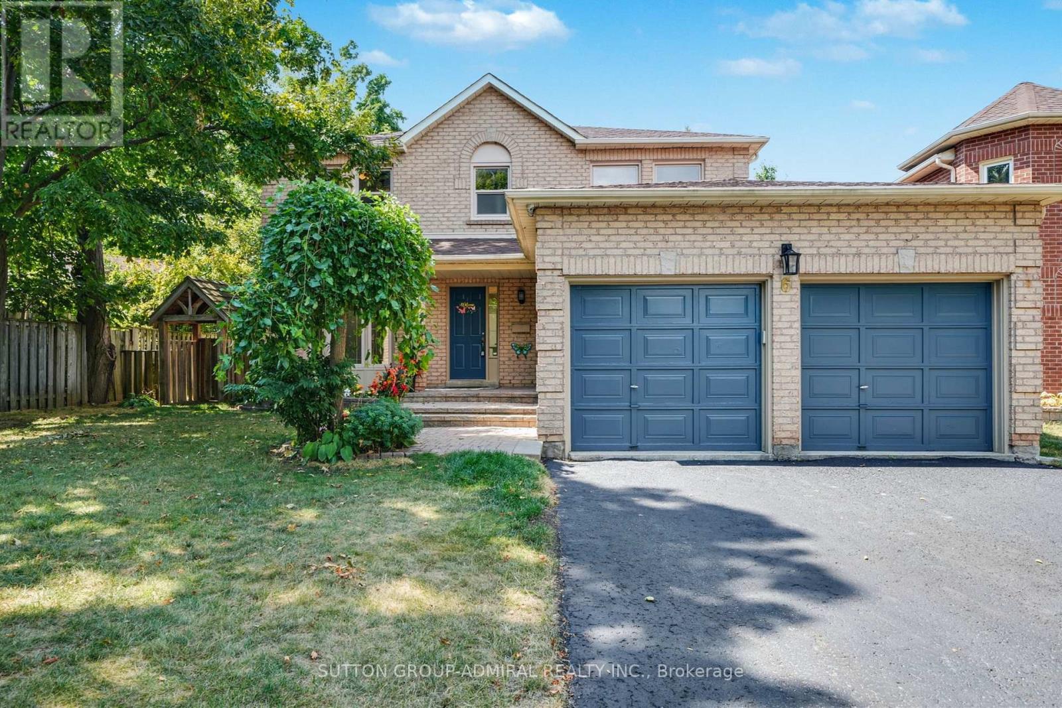6 Milne Court Barrie, Ontario L4N 7J1
$839,900
Rare find! Located on a peaceful quiet court! Bright all brick 4 bedroom home w/ many great updates, with heated inground pool and hot tub, large finished bsmnt w/ additional 5th bdrm! Courts/cul-de-sacs rarely come up so this is your chance! Total 5 bdrms, 4 bthrms, ample parking of 4 cars on the driveway + 2 in double garage & no sidewalk! Freshly painted throughout main & 2nd floor. Great practical layout! Main level has hrdwd in the living rm, dining rm & kitchen. Impressive updated kitchen w/ Island & undermount sink, stone counter tops, stainless steel appliances, and pot lights, overlooking the inviting pool, hot tub & beautiful backyard w/ superb walkout to an impressive sprawling patio w/ large gazebo. Family room features a charming wood burning fireplace for super cozy winters. The 2nd floor offers 4 bdrms with updated flooring & 2 bthrms & updated windows [2015]. The large finished bsmnt provides lots of extra space for your family. Large recreation room so you will have the extra space to play & entertain. Plus the benefit of the 5th bdrm, and extra room which is perfect for an office, plus convenient 3 piece bthrm! Large cold rm is perfect for all that needed extra food storage! Beautifully landscaped backyard oasis w/ perennials, annuals, heated inground pool, hot tub, & gazebo for awesome summers w/ friends, family and amazing entertaining! Newer pool pump, heater and filter (approx 2021). Pool and Spa Inspection & Assessment available. Convenient laundry rm/mud rm on main flr w/ washer & dryer & w/ entrance from double car garage. New quartz counter in main bthrm & laundry rm. Updates in 2019 include: Furnace & A/C, Front landscaping, kitchen w/ stone counters, S/S appliances & most flooring. Owned HWT tank (2020). New roof shingles 2022! Walking distance to amenities, park, school, and shops! Easy highway access. Only a 10 minute drive to Centennial Beach! Total sqft 2,834 as per MPAC. Watch video & experience 3D walk through via my link. (id:50886)
Property Details
| MLS® Number | S12317669 |
| Property Type | Single Family |
| Community Name | Sunnidale |
| Parking Space Total | 6 |
| Pool Type | Inground Pool |
| Structure | Shed |
Building
| Bathroom Total | 4 |
| Bedrooms Above Ground | 4 |
| Bedrooms Below Ground | 1 |
| Bedrooms Total | 5 |
| Age | 31 To 50 Years |
| Amenities | Fireplace(s) |
| Appliances | Water Heater, Water Softener, Dishwasher, Dryer, Garage Door Opener, Hood Fan, Stove, Washer, Refrigerator |
| Basement Development | Finished |
| Basement Type | N/a (finished) |
| Construction Style Attachment | Detached |
| Cooling Type | Central Air Conditioning |
| Exterior Finish | Brick Veneer |
| Fireplace Present | Yes |
| Fireplace Total | 1 |
| Flooring Type | Hardwood, Laminate, Ceramic |
| Foundation Type | Concrete |
| Half Bath Total | 1 |
| Heating Fuel | Natural Gas |
| Heating Type | Forced Air |
| Stories Total | 2 |
| Size Interior | 1,500 - 2,000 Ft2 |
| Type | House |
| Utility Water | Municipal Water |
Parking
| Attached Garage | |
| Garage |
Land
| Acreage | No |
| Sewer | Sanitary Sewer |
| Size Depth | 112 Ft ,4 In |
| Size Frontage | 97 Ft ,4 In |
| Size Irregular | 97.4 X 112.4 Ft ; Lot Irregular, On A Curve |
| Size Total Text | 97.4 X 112.4 Ft ; Lot Irregular, On A Curve |
| Zoning Description | R2 |
Rooms
| Level | Type | Length | Width | Dimensions |
|---|---|---|---|---|
| Second Level | Primary Bedroom | 3.44 m | 5.44 m | 3.44 m x 5.44 m |
| Second Level | Bedroom 2 | 3.48 m | 2.43 m | 3.48 m x 2.43 m |
| Second Level | Bedroom 3 | 3.39 m | 4.32 m | 3.39 m x 4.32 m |
| Second Level | Bedroom 4 | 3.38 m | 2.58 m | 3.38 m x 2.58 m |
| Basement | Bedroom | 3.16 m | 3.25 m | 3.16 m x 3.25 m |
| Basement | Office | 4.06 m | 2.78 m | 4.06 m x 2.78 m |
| Basement | Utility Room | 3.17 m | 3.65 m | 3.17 m x 3.65 m |
| Basement | Cold Room | 2.62 m | 1.45 m | 2.62 m x 1.45 m |
| Basement | Bathroom | 2.06 m | 1.65 m | 2.06 m x 1.65 m |
| Basement | Recreational, Games Room | 3.78 m | 7.02 m | 3.78 m x 7.02 m |
| Main Level | Living Room | 3.34 m | 4.92 m | 3.34 m x 4.92 m |
| Main Level | Dining Room | 3.05 m | 2.52 m | 3.05 m x 2.52 m |
| Main Level | Kitchen | 4.35 m | 4.94 m | 4.35 m x 4.94 m |
| Main Level | Family Room | 3.78 m | 4.66 m | 3.78 m x 4.66 m |
| Main Level | Laundry Room | 1.94 m | 2.25 m | 1.94 m x 2.25 m |
https://www.realtor.ca/real-estate/28675601/6-milne-court-barrie-sunnidale-sunnidale
Contact Us
Contact us for more information
Roland Hack
Broker
myrealtorroland.ca/
www.facebook.com/myrealtorroland
twitter.com/myrealtorroland
www.linkedin.com/company/rolandhack
1206 Centre Street
Thornhill, Ontario L4J 3M9
(416) 739-7200
(416) 739-9367
www.suttongroupadmiral.com/

