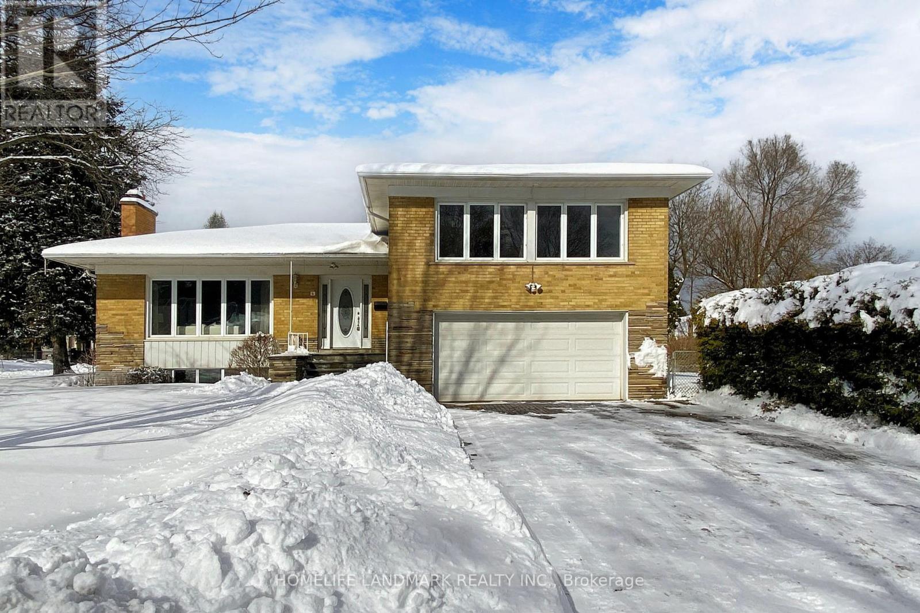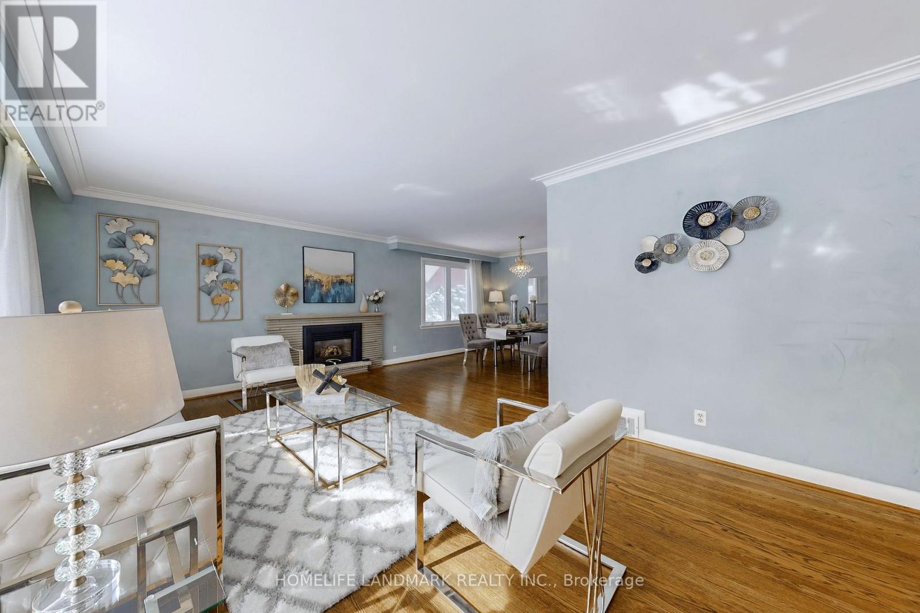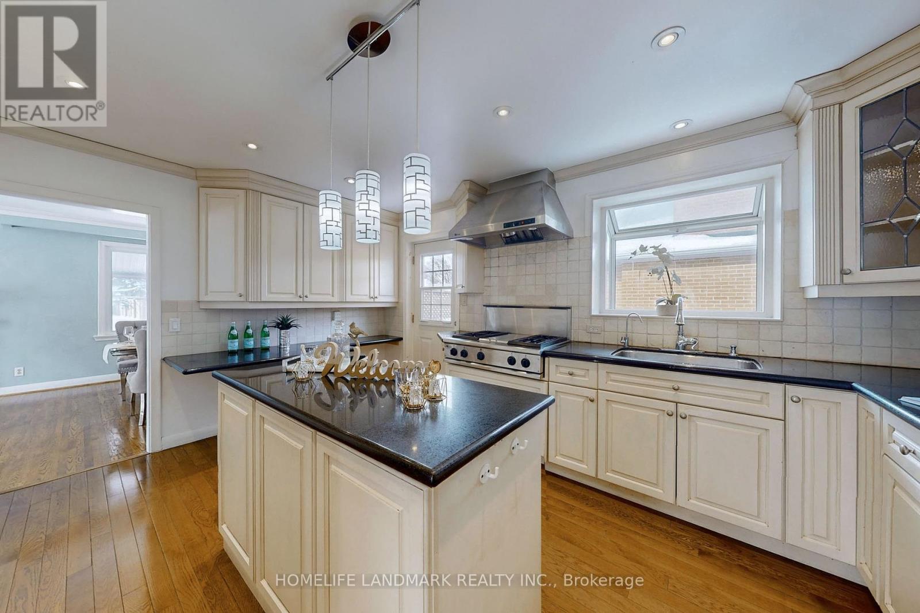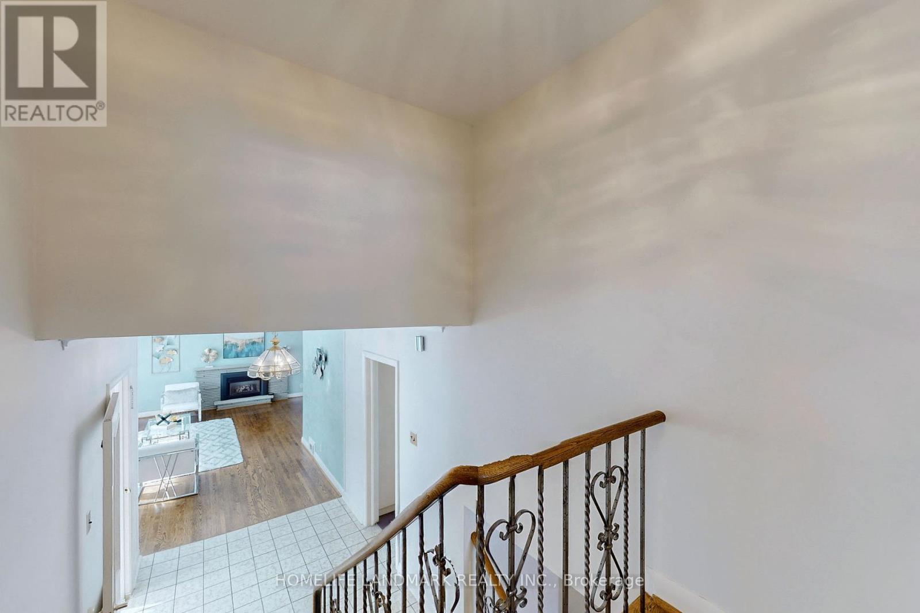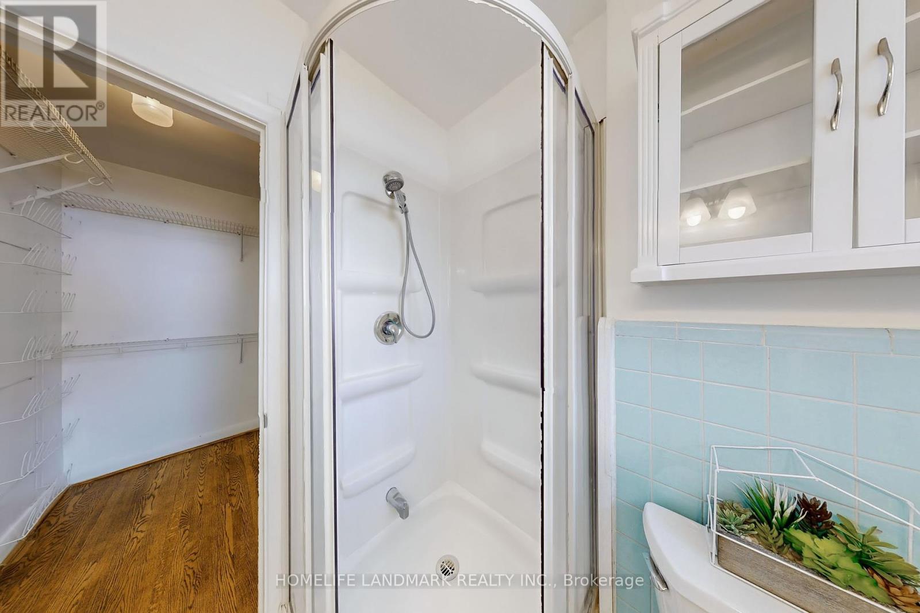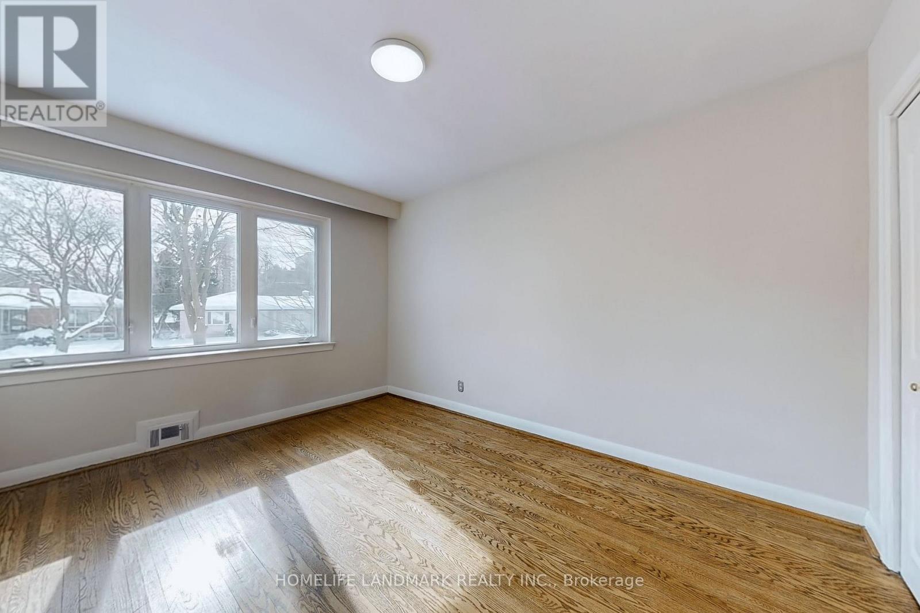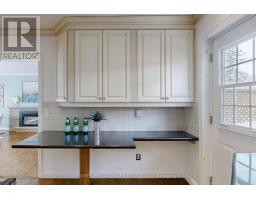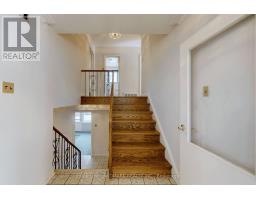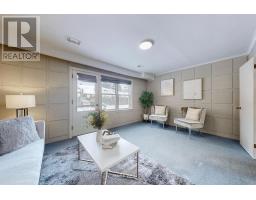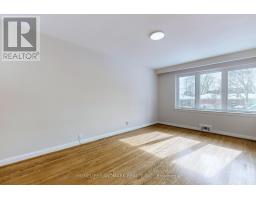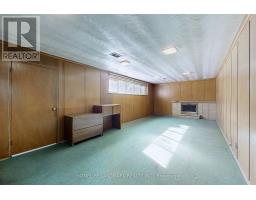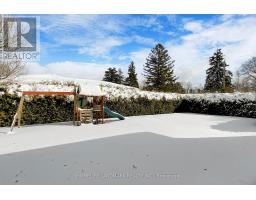6 Morewood Crescent Toronto, Ontario M2K 1L7
$2,050,000
Rare 70-Ft Corner Lot in Prestigious Bayview Village, Endless Possibilities! Nestled on a quiet crescent in the highly sought-after Bayview Village community, this exceptional property sits on a premium 70-foot-wide corner lot, offering unparalleled space and privacy. The expansive 4-level side-split home boasts large principal rooms, beautiful hardwood floors, and a gourmet kitchen, ideal for both comfortable living and elegant entertaining. Sun-filled interiors feature double-glazed windows, enhancing warmth and energy efficiency. A unique highlight of this home is its multiple access points, allowing for multi-generational living or separate spaces for in-laws, with exclusive indoor and outdoor areas for added convenience and privacy. Family room on the split ground level can be easily converted into a 4th bedroom. Situated within the coveted Earl Haig School District and just steps from the subway, Bayview Village Shopping Centre, fine dining, and major highways (401 & 404), this prime location offers both tranquility and accessibility. Whether you are a builder, investor, or family, this rare opportunity in one of Torontos most desirable neighborhoods is not to be missed. Dont wait, schedule your viewing today! (id:50886)
Open House
This property has open houses!
2:00 pm
Ends at:4:00 pm
2:00 pm
Ends at:4:00 pm
2:00 pm
Ends at:4:00 pm
2:00 pm
Ends at:4:00 pm
Property Details
| MLS® Number | C11975669 |
| Property Type | Single Family |
| Community Name | Bayview Village |
| Parking Space Total | 6 |
Building
| Bathroom Total | 3 |
| Bedrooms Above Ground | 3 |
| Bedrooms Below Ground | 1 |
| Bedrooms Total | 4 |
| Appliances | Water Heater, Dishwasher, Dryer, Refrigerator, Stove, Washer, Window Coverings |
| Basement Development | Finished |
| Basement Features | Separate Entrance |
| Basement Type | N/a (finished) |
| Construction Style Attachment | Detached |
| Construction Style Split Level | Sidesplit |
| Cooling Type | Central Air Conditioning |
| Exterior Finish | Brick |
| Fireplace Present | Yes |
| Flooring Type | Carpeted, Hardwood, Ceramic |
| Foundation Type | Unknown |
| Heating Fuel | Natural Gas |
| Heating Type | Forced Air |
| Size Interior | 2,000 - 2,500 Ft2 |
| Type | House |
| Utility Water | Municipal Water |
Parking
| Attached Garage | |
| Garage |
Land
| Acreage | No |
| Sewer | Sanitary Sewer |
| Size Depth | 113 Ft ,3 In |
| Size Frontage | 70 Ft |
| Size Irregular | 70 X 113.3 Ft ; Irreg |
| Size Total Text | 70 X 113.3 Ft ; Irreg |
Rooms
| Level | Type | Length | Width | Dimensions |
|---|---|---|---|---|
| Basement | Office | 2.72 m | 2.4 m | 2.72 m x 2.4 m |
| Basement | Recreational, Games Room | 8.4 m | 3.68 m | 8.4 m x 3.68 m |
| Lower Level | Family Room | 4.97 m | 3.45 m | 4.97 m x 3.45 m |
| Main Level | Living Room | 5.82 m | 3.7 m | 5.82 m x 3.7 m |
| Main Level | Dining Room | 4.06 m | 3.5 m | 4.06 m x 3.5 m |
| Main Level | Kitchen | 4.69 m | 4.12 m | 4.69 m x 4.12 m |
| Main Level | Foyer | 2.78 m | 3.84 m | 2.78 m x 3.84 m |
| Upper Level | Primary Bedroom | 4.33 m | 3.83 m | 4.33 m x 3.83 m |
| Upper Level | Bedroom | 4 m | 3.05 m | 4 m x 3.05 m |
| Upper Level | Bedroom | 5 m | 3.07 m | 5 m x 3.07 m |
Contact Us
Contact us for more information
Kevin Huang
Salesperson
kevinhuanghome.com/
7240 Woodbine Ave Unit 103
Markham, Ontario L3R 1A4
(905) 305-1600
(905) 305-1609
www.homelifelandmark.com/


