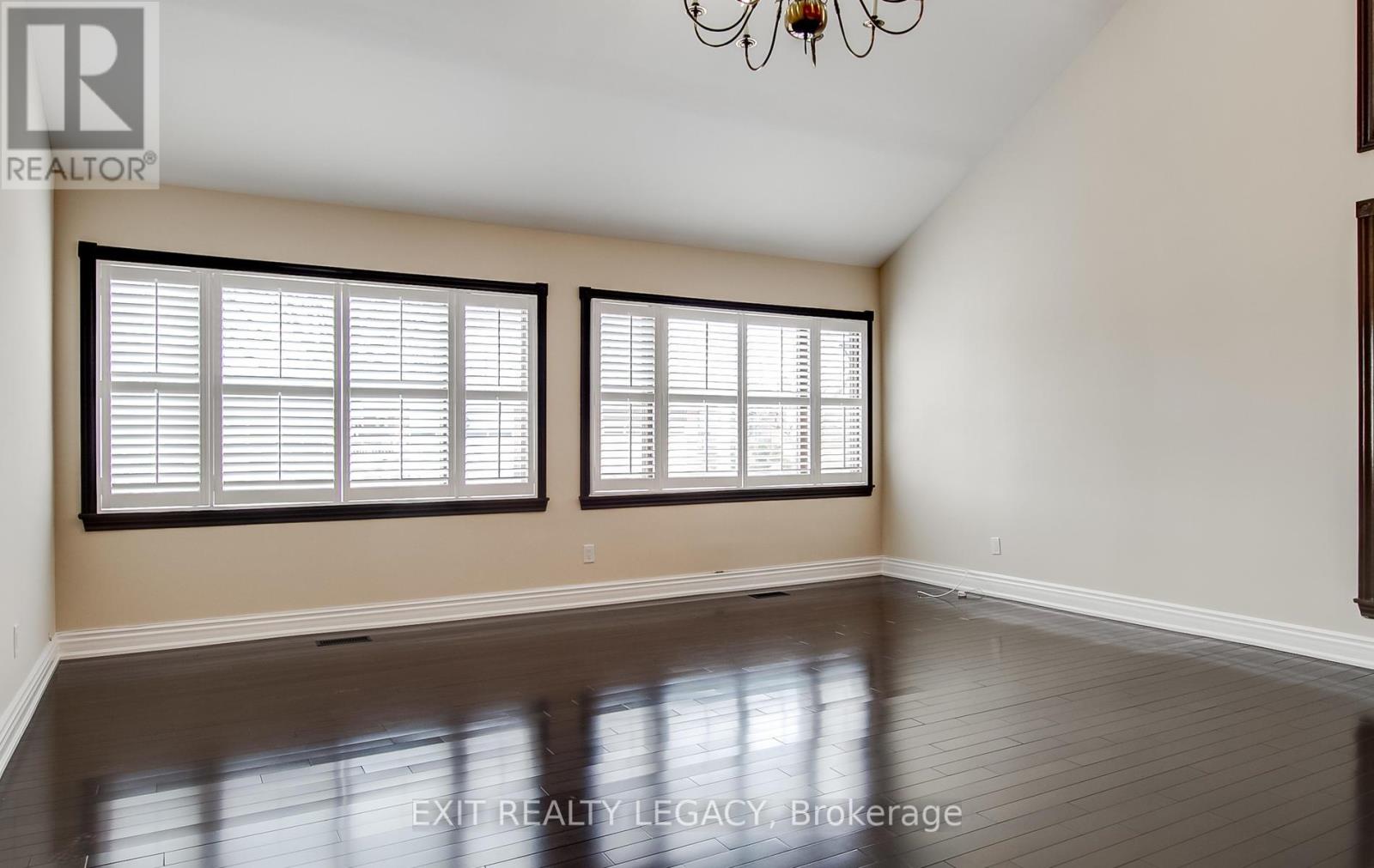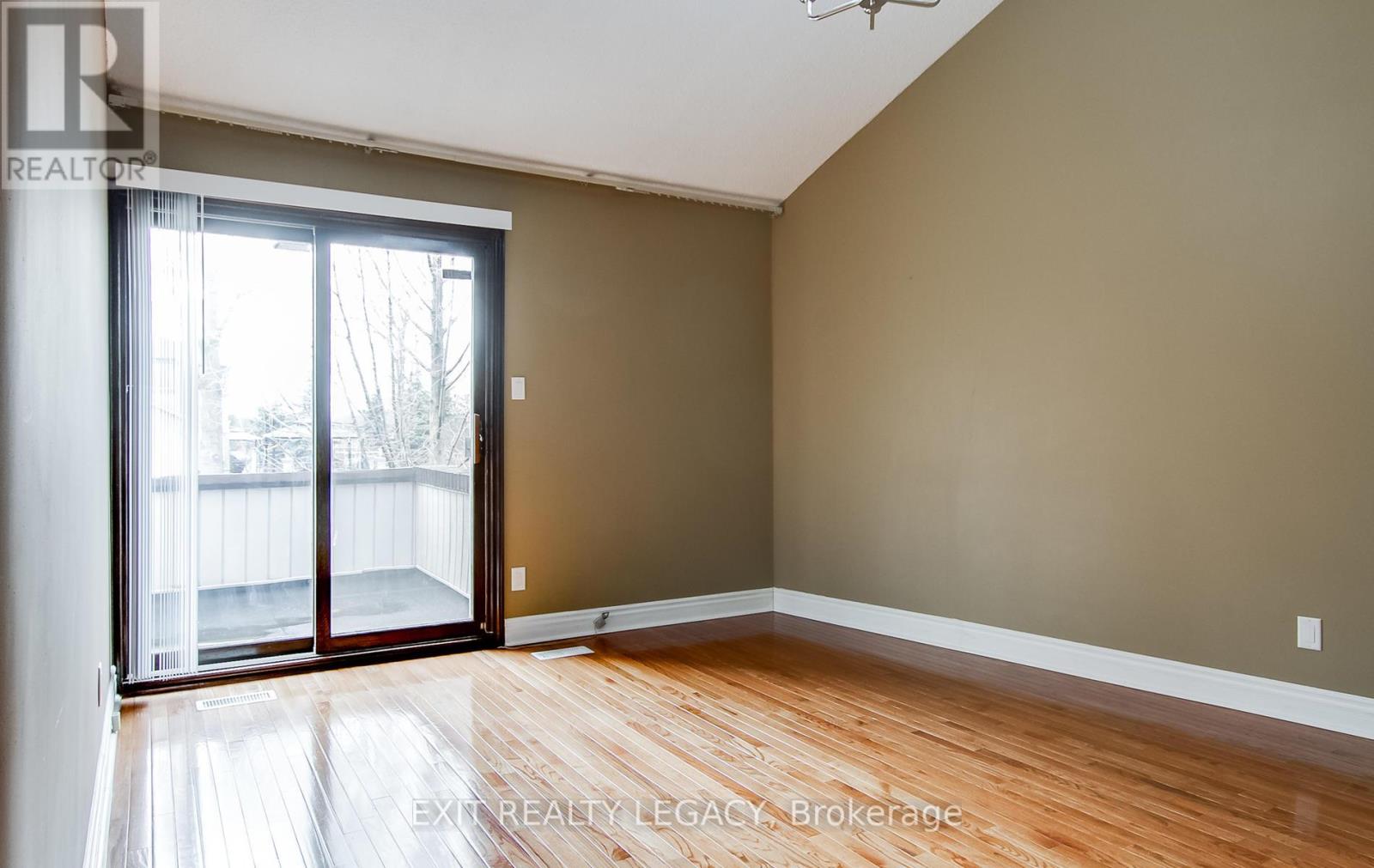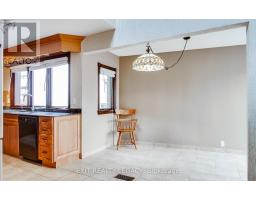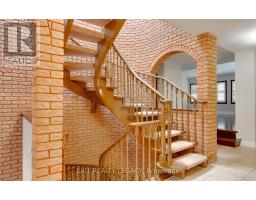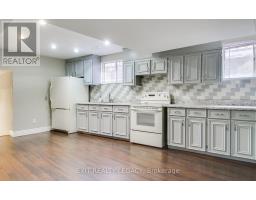6 Muir Avenue Toronto, Ontario M9L 1H3
$1,388,888
Welcome to 6 Muir Avenue, a custom 3-bedroom, 3-bathroom home located in Toronto's desirable Humber Summit neighborhood. This property is designed for comfortable living and offers fantastic potential for both families and professionals. The main living spaces are bright and inviting, with a functional layout that perfectly suits everyday living. The finished basement, complete with a separate entrance, offers flexibility as an in-law suite or rental opportunity. Additionally, a dedicated office space with its own private entrance makes this home ideal for anyone seeking a convenient work-from-home setup. Nestled in a family-friendly community, this home is just steps from schools, parks, and local amenities. Outdoor enthusiasts will appreciate the close proximity to Chancellor District Park and Boyd Conservation Area, while commuters benefit from easy access to TTC bus routes along Islington Avenue. Don't miss this exceptional opportunity to own a versatile home in a prime location. (id:50886)
Property Details
| MLS® Number | W11926414 |
| Property Type | Single Family |
| Community Name | Humber Summit |
| Features | In-law Suite |
| ParkingSpaceTotal | 4 |
Building
| BathroomTotal | 4 |
| BedroomsAboveGround | 3 |
| BedroomsTotal | 3 |
| Appliances | Water Heater, Dishwasher, Dryer, Microwave, Oven, Refrigerator, Washer |
| BasementDevelopment | Finished |
| BasementFeatures | Separate Entrance |
| BasementType | N/a (finished) |
| ConstructionStyleAttachment | Detached |
| CoolingType | Central Air Conditioning |
| ExteriorFinish | Brick |
| FireplacePresent | Yes |
| FlooringType | Hardwood |
| FoundationType | Unknown |
| HalfBathTotal | 1 |
| HeatingFuel | Natural Gas |
| HeatingType | Forced Air |
| StoriesTotal | 2 |
| SizeInterior | 2499.9795 - 2999.975 Sqft |
| Type | House |
| UtilityWater | Municipal Water |
Land
| Acreage | No |
| Sewer | Sanitary Sewer |
| SizeDepth | 139 Ft ,1 In |
| SizeFrontage | 50 Ft |
| SizeIrregular | 50 X 139.1 Ft |
| SizeTotalText | 50 X 139.1 Ft |
Rooms
| Level | Type | Length | Width | Dimensions |
|---|---|---|---|---|
| Second Level | Primary Bedroom | 4.8 m | 4.2 m | 4.8 m x 4.2 m |
| Second Level | Bedroom 2 | 3.9 m | 3.1 m | 3.9 m x 3.1 m |
| Second Level | Bedroom 3 | 3.6 m | 3.5 m | 3.6 m x 3.5 m |
| Basement | Recreational, Games Room | 5.8 m | 3.89 m | 5.8 m x 3.89 m |
| Main Level | Living Room | 6.3 m | 5.6 m | 6.3 m x 5.6 m |
| Main Level | Dining Room | 4.1 m | 3.4 m | 4.1 m x 3.4 m |
| Main Level | Family Room | 4.2 m | 3.8 m | 4.2 m x 3.8 m |
| Main Level | Eating Area | 4.2 m | 3.89 m | 4.2 m x 3.89 m |
| Main Level | Kitchen | 10.82 m | 2.6 m | 10.82 m x 2.6 m |
| Main Level | Office | 3.89 m | 3.89 m | 3.89 m x 3.89 m |
https://www.realtor.ca/real-estate/27809044/6-muir-avenue-toronto-humber-summit-humber-summit
Interested?
Contact us for more information
Natalia Feldman
Broker of Record
1450 Clark Ave West #25
Thornhill, Ontario L4J 7R5




