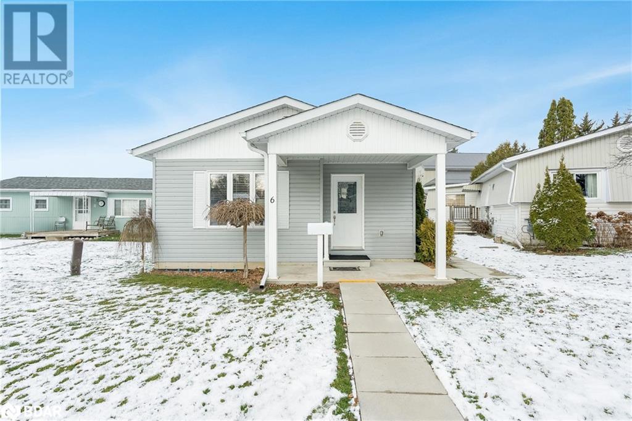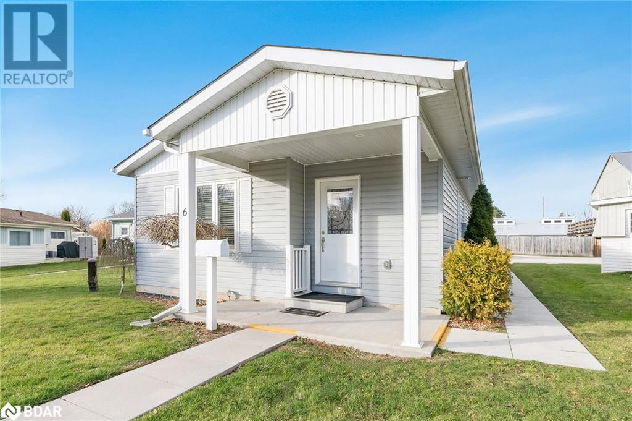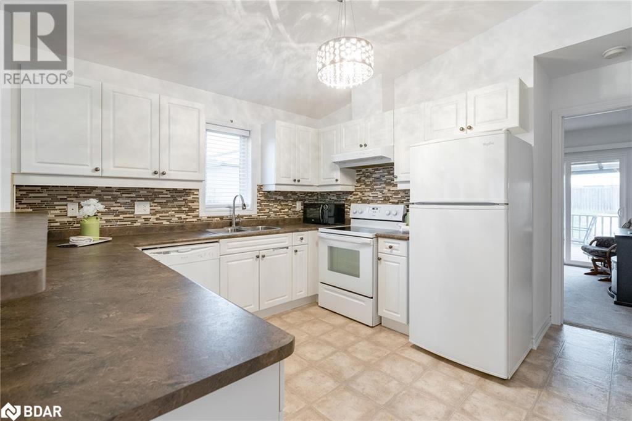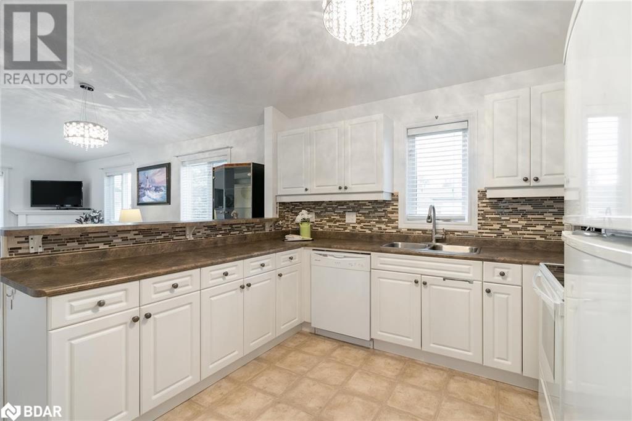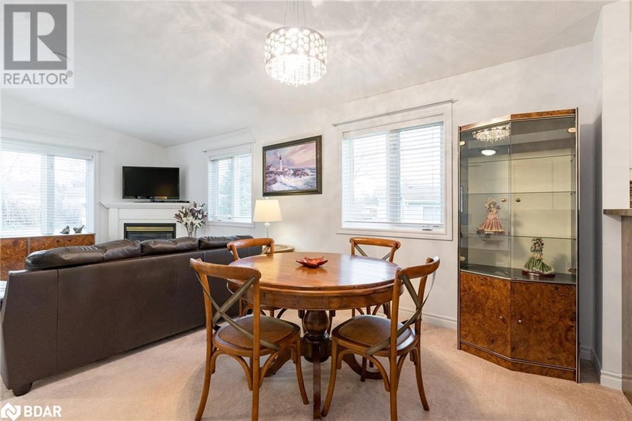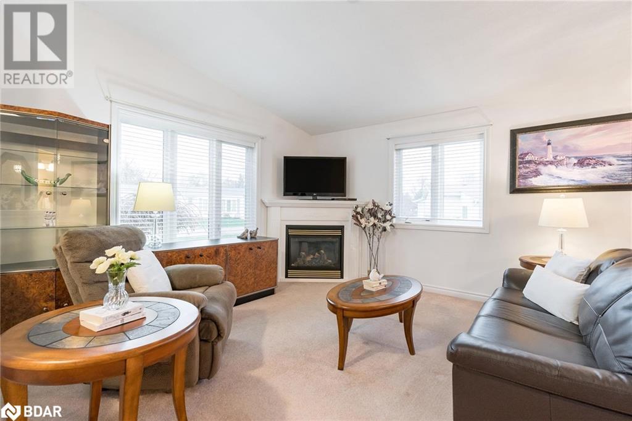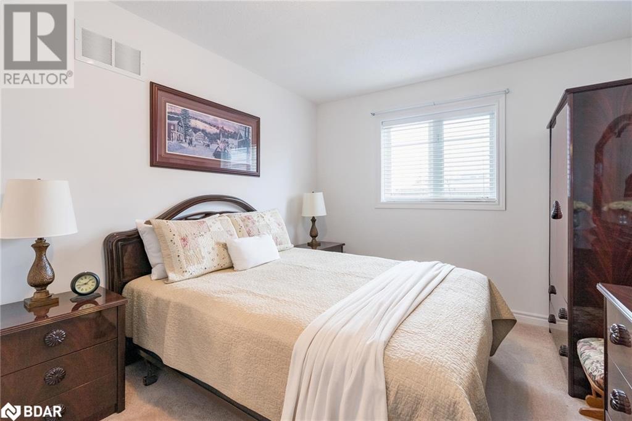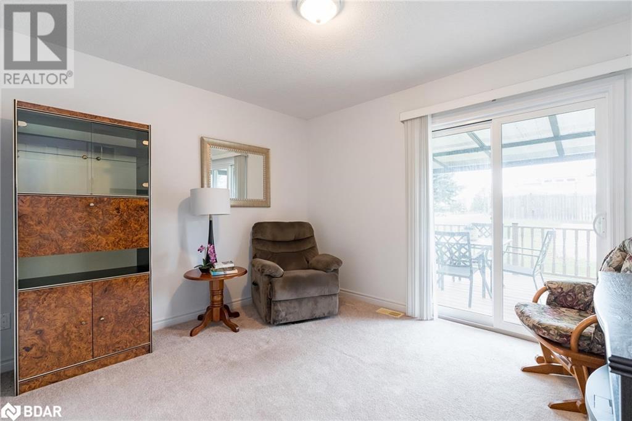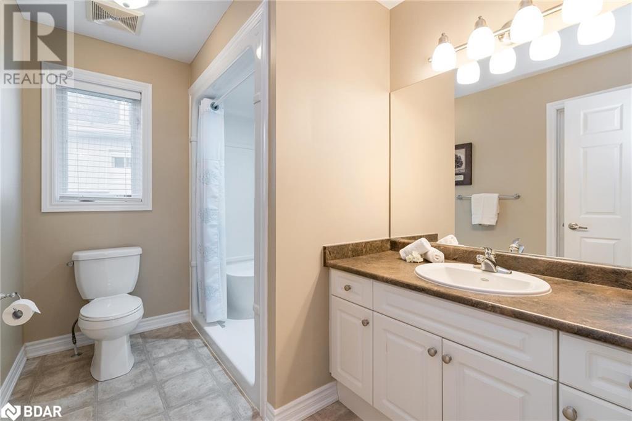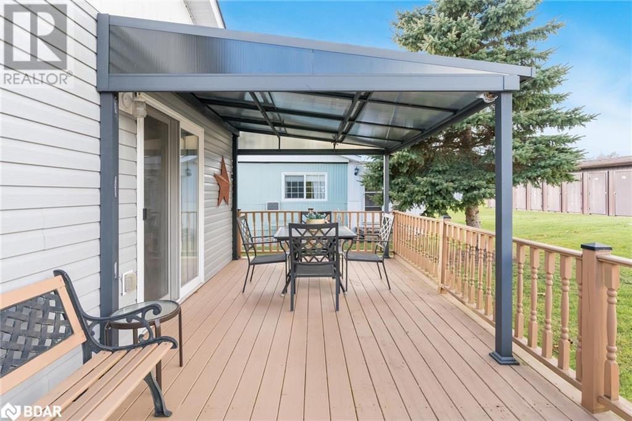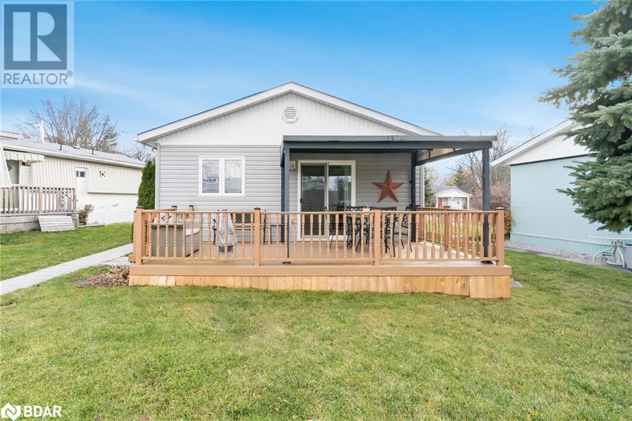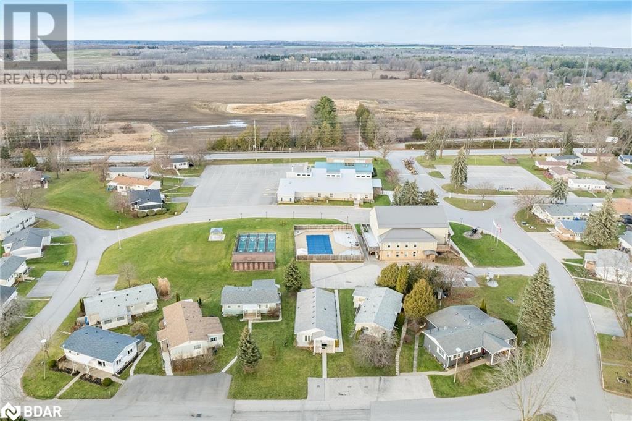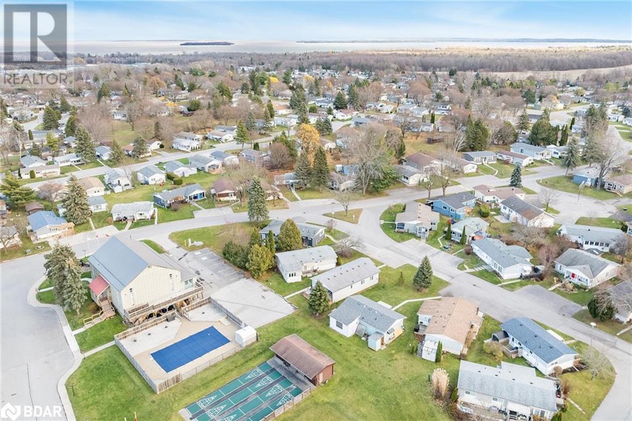6 Nature Trail Road Innisfil, Ontario L9S 1R6
$399,000
Top 5 Reasons You Will Love This Home: 1) Well-maintained two bedroom home in Sandy Cove's premier 55+ land lease community 2) Beautifully designed home, built on site in 2013, complete with a functional modern layout 3) Set on a solid concrete foundation with a spacious 5' crawl space, providing enhanced durability and ample storage solutions, along with a main level finished with vaulted ceilings for an inviting and open ambiance and featuring a full bathroom and a convenient half bathroom 4) Ideally located just moments from the community hub and nearby recreational amenities, fostering a welcoming and active lifestyle that residents cherish, making it the perfect place to call home 5) Excellent opportunity to own this meticulously maintained gem in one of the area's most desirable communities. Age 11. Visit our website for more detailed information. (id:50886)
Property Details
| MLS® Number | 40681716 |
| Property Type | Single Family |
| Features | Paved Driveway |
| ParkingSpaceTotal | 2 |
Building
| BathroomTotal | 2 |
| BedroomsAboveGround | 2 |
| BedroomsTotal | 2 |
| Appliances | Dishwasher, Dryer, Refrigerator, Stove, Washer |
| ArchitecturalStyle | Bungalow |
| BasementDevelopment | Unfinished |
| BasementType | Crawl Space (unfinished) |
| ConstructedDate | 2013 |
| ConstructionStyleAttachment | Detached |
| CoolingType | Central Air Conditioning |
| ExteriorFinish | Vinyl Siding |
| FireplacePresent | Yes |
| FireplaceTotal | 1 |
| FoundationType | Poured Concrete |
| HalfBathTotal | 1 |
| HeatingFuel | Natural Gas |
| HeatingType | Forced Air |
| StoriesTotal | 1 |
| SizeInterior | 1074 Sqft |
| Type | House |
| UtilityWater | Municipal Water |
Land
| Acreage | No |
| Sewer | Municipal Sewage System |
| SizeTotalText | Under 1/2 Acre |
| ZoningDescription | Residential |
Rooms
| Level | Type | Length | Width | Dimensions |
|---|---|---|---|---|
| Main Level | Laundry Room | 6'6'' x 6'2'' | ||
| Main Level | 3pc Bathroom | Measurements not available | ||
| Main Level | Bedroom | 11'9'' x 10'3'' | ||
| Main Level | Primary Bedroom | 16'2'' x 9'11'' | ||
| Main Level | 2pc Bathroom | Measurements not available | ||
| Main Level | Family Room | 21'9'' x 18'5'' | ||
| Main Level | Kitchen | 13'0'' x 11'8'' |
https://www.realtor.ca/real-estate/27698211/6-nature-trail-road-innisfil
Interested?
Contact us for more information
Mark Faris
Broker
443 Bayview Drive
Barrie, Ontario L4N 8Y2
Andrew Faris
Salesperson
443 Bayview Drive
Barrie, Ontario L4N 8Y2

