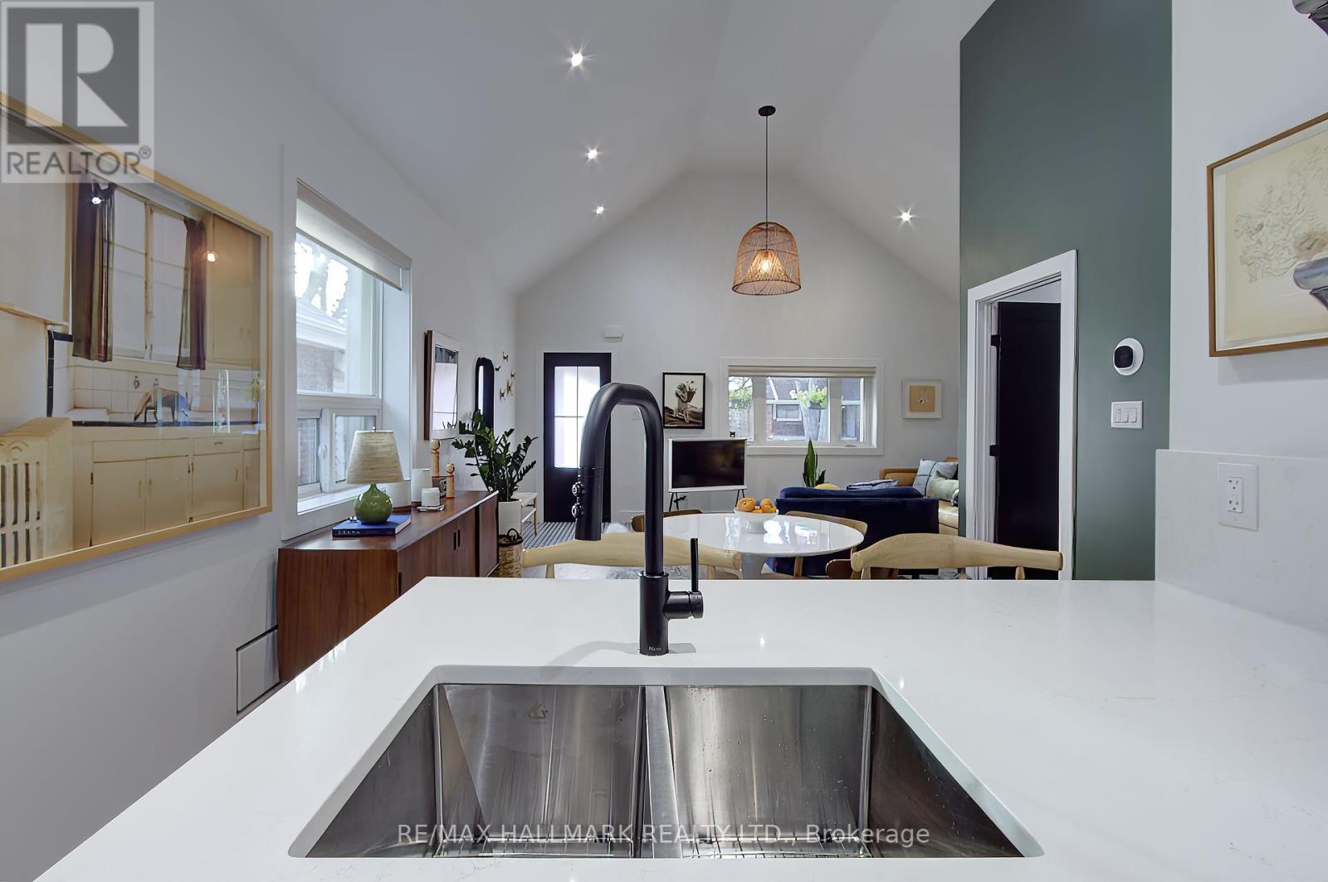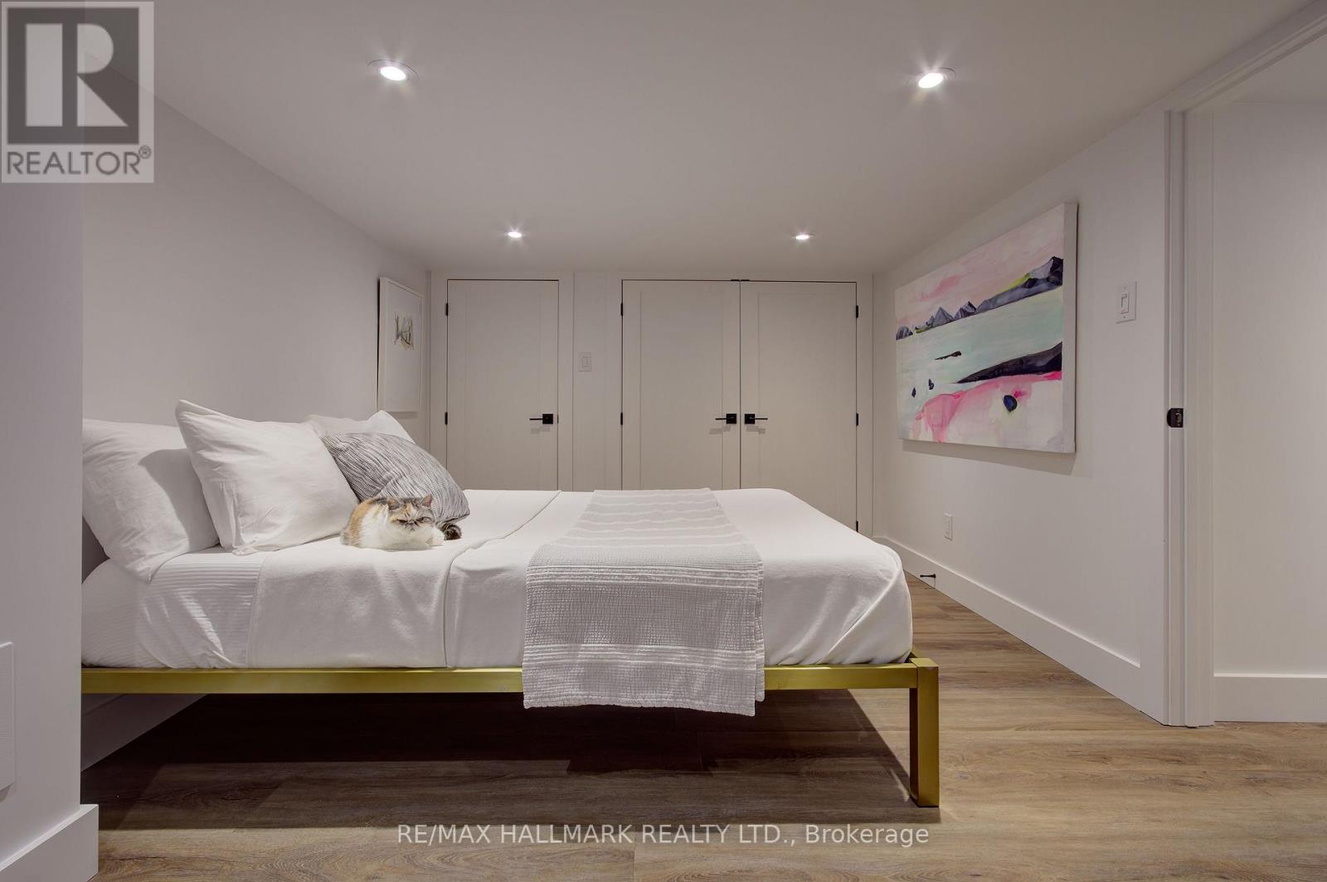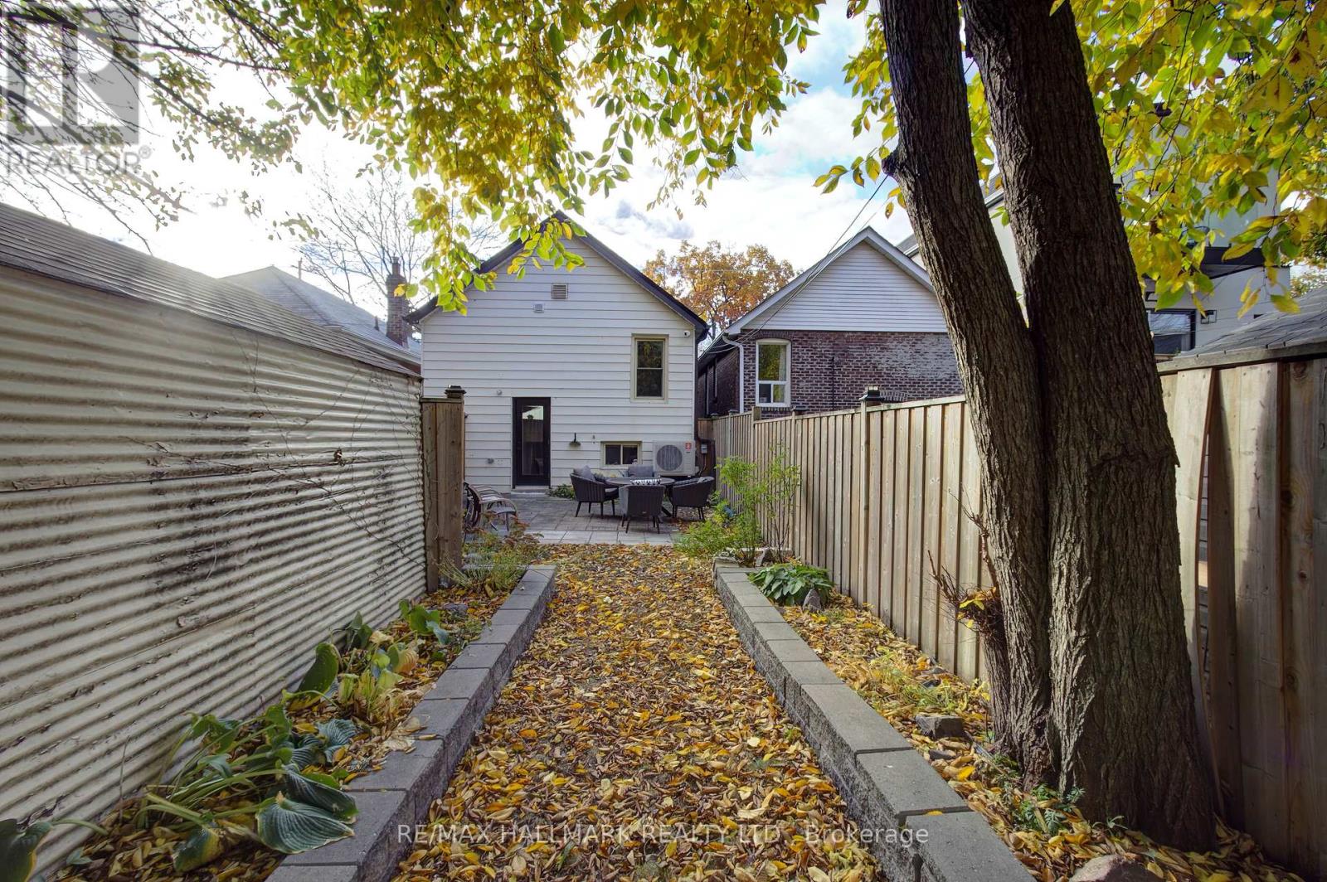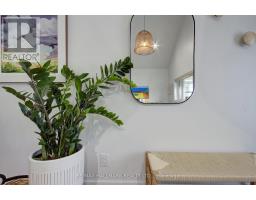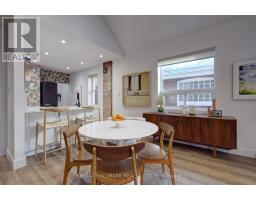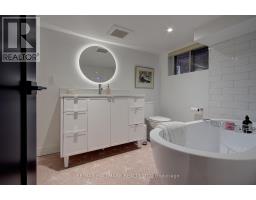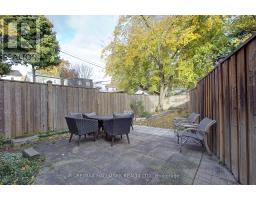6 Newmarket Avenue Toronto, Ontario M4C 1V7
$1,050,000
Stunning Fully Renovated Bungalow In Woodbine Lumsden! This Beautifully Updated Bungalow Has Undergone A Complete Renovation To The Studs In 2023, Boasting Over $300K In Upgrades And An Open Floorplan *** Bright and Airy Living Space Featuring Spectacular Cathedral Ceilings *** Brand New Gourmet Kitchen with Stainless Steel Open Shelving *** Two Spacious Bedrooms, Each with Large Closets for Ample Storage *** Luxurious Main Floor Bathroom With Herringbone Tile and a Walk-In Shower *** Fully Finished Basement With Separate Entrance *** Basement Features Large Living Area and Dedicated Workspace *** Second Bathroom Featuring a Large Tub and Stunning Pink Hexagon Tile for a Touch Of Elegance *** Spacious Laundry Room with Laundry Sink *** Private Fully Fenced Yard Offers an Outdoor Oasis *** Detached Garage ** Nestled on a Quiet, Family-Friendly Street, This Home Is a Short Stroll From Gledhill Jr Public School And DA Morrison Sr Public School *** Incredible Location With Easy Access To Public Transit Woodbine And Main Subway Stations Minutes Away *** You'll Love The Convenience Of Nearby Grocery Stores, Restaurants, And Shops Along Danforth Ave *** For Outdoor Enthusiasts, Stan Wadlow Park is Just 1.5 Km Away, Offering Community Events, Playground, Dog Park, Baseball Diamond and East York Memorial Arena with Access to Breathtaking Taylor Creek Hiking And Cycling Trails *** Don't Miss Out On This Incredible Opportunity to Own a Stunning Home In One Of Toronto's Most Desirable Neighbourhoods ***** Offers Anytime!!!! ***** **** EXTRAS **** Custom Roller Shade Blinds on All Windows (2023) ** New Roof (2024) ** New 200 Amp Service Electrical Panel **On Demand Water Heater and Heat Pump (2023) ** 3K in Tree Canopy Maintenance (Oct 2024) (id:50886)
Property Details
| MLS® Number | E10409327 |
| Property Type | Single Family |
| Community Name | Woodbine-Lumsden |
| ParkingSpaceTotal | 1 |
Building
| BathroomTotal | 2 |
| BedroomsAboveGround | 2 |
| BedroomsTotal | 2 |
| Appliances | Window Coverings |
| ArchitecturalStyle | Bungalow |
| BasementDevelopment | Finished |
| BasementFeatures | Walk Out |
| BasementType | N/a (finished) |
| ConstructionStyleAttachment | Detached |
| CoolingType | Central Air Conditioning |
| ExteriorFinish | Vinyl Siding, Brick |
| FoundationType | Concrete |
| HeatingFuel | Electric |
| HeatingType | Forced Air |
| StoriesTotal | 1 |
| Type | House |
| UtilityWater | Municipal Water |
Parking
| Detached Garage |
Land
| Acreage | No |
| Sewer | Sanitary Sewer |
| SizeDepth | 100 Ft |
| SizeFrontage | 25 Ft |
| SizeIrregular | 25 X 100 Ft |
| SizeTotalText | 25 X 100 Ft |
Rooms
| Level | Type | Length | Width | Dimensions |
|---|---|---|---|---|
| Basement | Family Room | 4 m | 7 m | 4 m x 7 m |
| Basement | Bedroom | 3 m | 4 m | 3 m x 4 m |
| Basement | Bathroom | 2 m | 2.5 m | 2 m x 2.5 m |
| Main Level | Living Room | 6 m | 8 m | 6 m x 8 m |
| Main Level | Dining Room | 6 m | 8 m | 6 m x 8 m |
| Main Level | Kitchen | 6 m | 8 m | 6 m x 8 m |
| Main Level | Primary Bedroom | 4 m | 3 m | 4 m x 3 m |
| Main Level | Bathroom | 2 m | 1.75 m | 2 m x 1.75 m |
Interested?
Contact us for more information
David Mclean
Salesperson
2277 Queen Street East
Toronto, Ontario M4E 1G5












