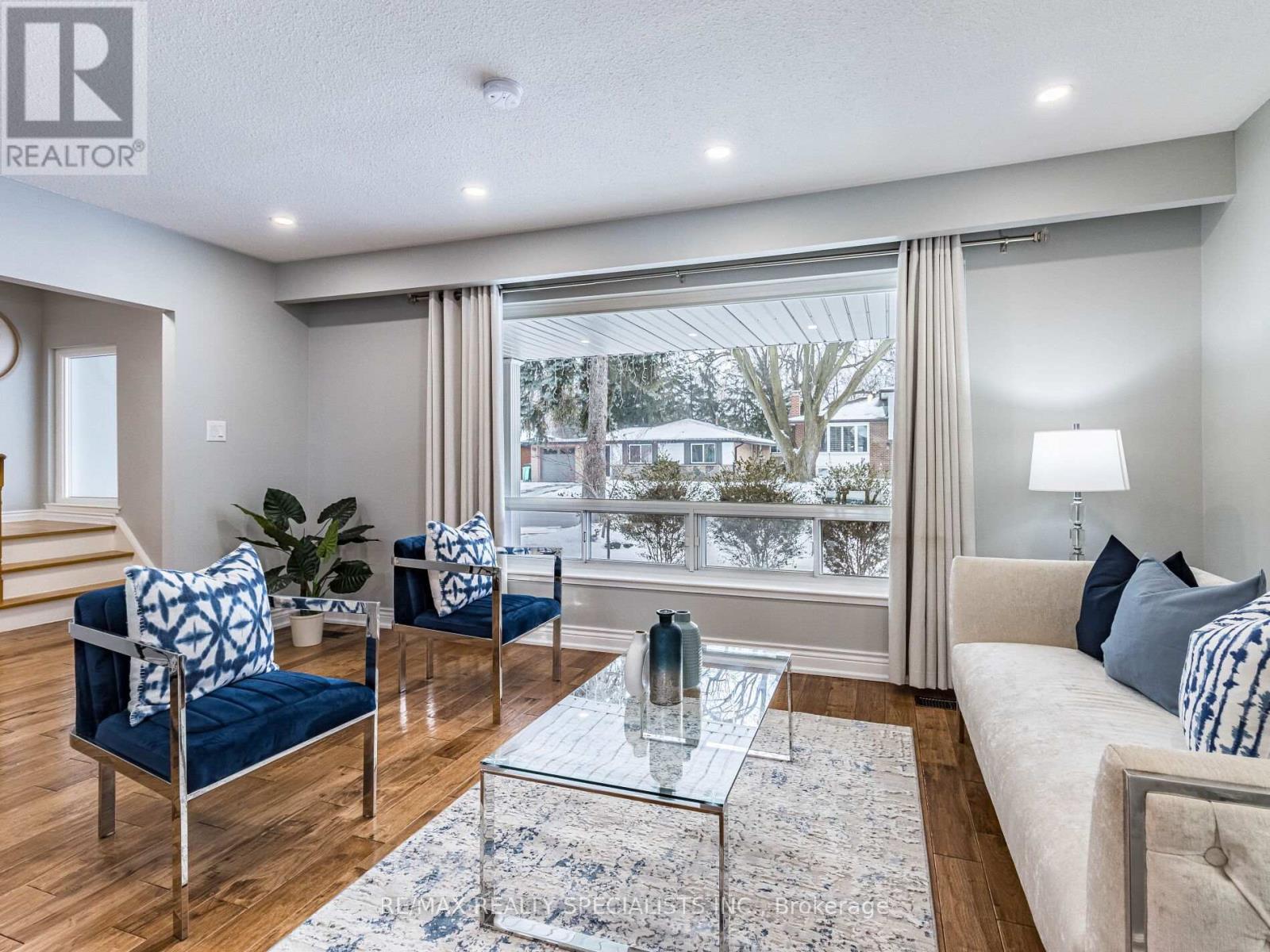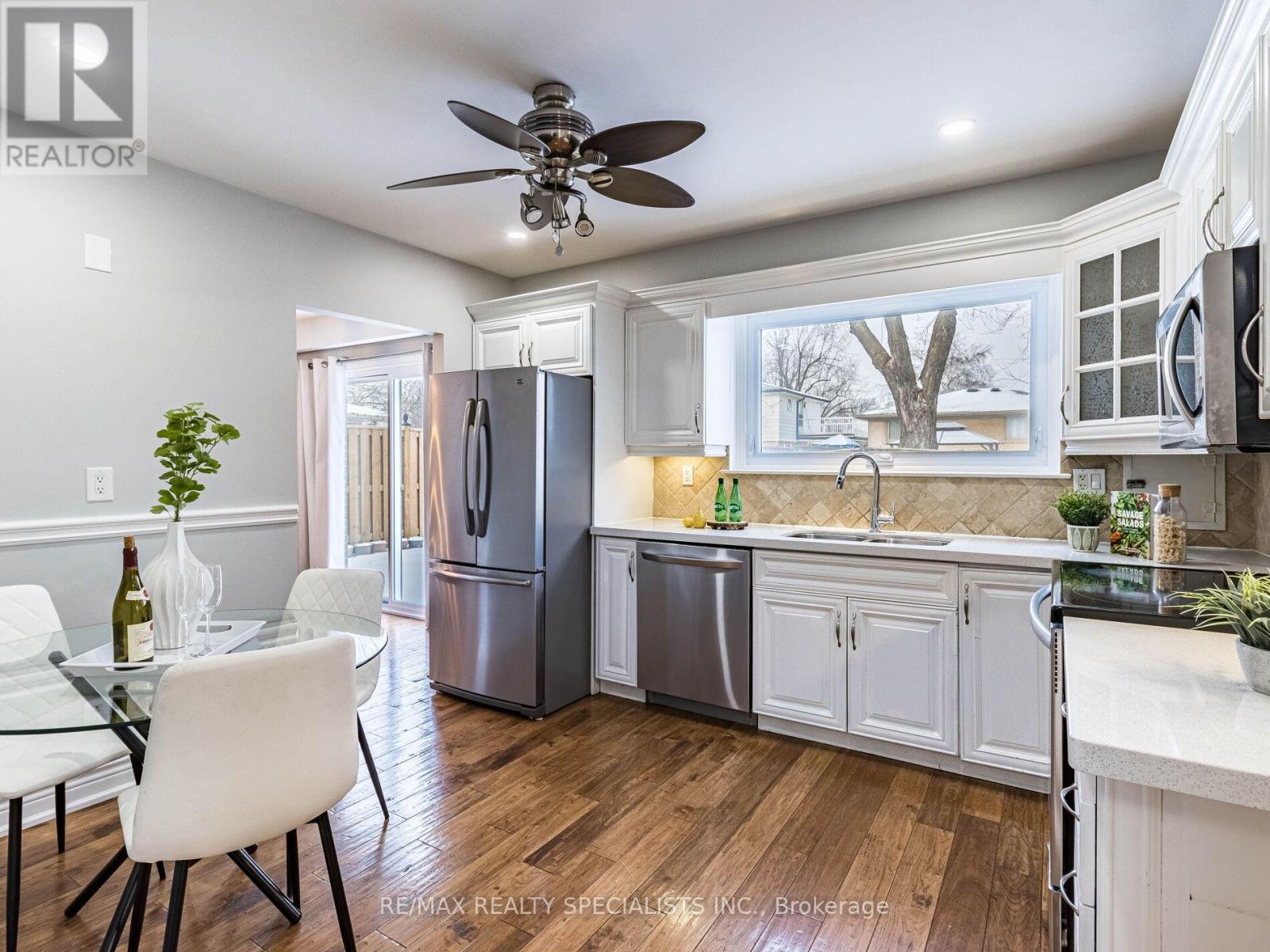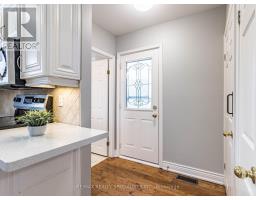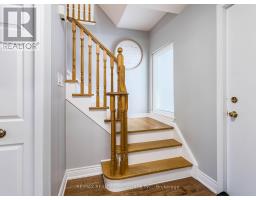6 Norval Crescent Brampton, Ontario L6W 1J2
$1,249,000
A Gorgeous detached property with 4 bedroom, an outdoor pool and an attached Car Garage Located On A Very Quiet Crescent In The Peel Village Area Of Brampton. There's Nothing To Do But Move In! This Upgraded Home Is Very Bright And Welcoming, Offers 4 Good Size Bedrooms & 2.5 Washrooms, Separate Family ,Living and Dining rooms, Gourmet Kitchen with Newer S/S Appliances, Quartz Counters, Backsplash And combined with Breakfast area. Hardwood Floors, Pot lights, Upgraded ELF's, Finished basement with spacious Rec room ,a full washroom ,and spacious laundry + Utility room. The Backyard Is A Summer Oasis Complete With A Heated Inground Salt Water Pool, Newer Roof and Windows & much more.A must see!! **** EXTRAS **** Steps to Public Transit, Schools, Shopping Plaza, Parks. Fantastic Amenities around & Quick AccessTo GO-Stn & Major Hwy's 401/410/407 (id:50886)
Property Details
| MLS® Number | W11929983 |
| Property Type | Single Family |
| Community Name | Bram East |
| AmenitiesNearBy | Park, Public Transit, Schools |
| CommunityFeatures | Community Centre |
| ParkingSpaceTotal | 6 |
| PoolType | Inground Pool |
Building
| BathroomTotal | 3 |
| BedroomsAboveGround | 4 |
| BedroomsTotal | 4 |
| Appliances | Central Vacuum, Dishwasher, Dryer, Garage Door Opener, Microwave, Range, Refrigerator, Stove, Washer, Window Coverings |
| BasementDevelopment | Finished |
| BasementType | N/a (finished) |
| ConstructionStyleAttachment | Detached |
| CoolingType | Central Air Conditioning |
| ExteriorFinish | Brick, Stone |
| FireplacePresent | Yes |
| FlooringType | Laminate, Hardwood, Ceramic |
| FoundationType | Poured Concrete |
| HalfBathTotal | 1 |
| HeatingFuel | Natural Gas |
| HeatingType | Forced Air |
| StoriesTotal | 2 |
| Type | House |
| UtilityWater | Municipal Water |
Parking
| Attached Garage |
Land
| Acreage | No |
| FenceType | Fenced Yard |
| LandAmenities | Park, Public Transit, Schools |
| Sewer | Sanitary Sewer |
| SizeDepth | 100 Ft |
| SizeFrontage | 50 Ft |
| SizeIrregular | 50.07 X 100.06 Ft |
| SizeTotalText | 50.07 X 100.06 Ft |
| ZoningDescription | Resdiential |
Rooms
| Level | Type | Length | Width | Dimensions |
|---|---|---|---|---|
| Second Level | Family Room | 3.28 m | 4.39 m | 3.28 m x 4.39 m |
| Second Level | Primary Bedroom | 4.06 m | 3.23 m | 4.06 m x 3.23 m |
| Second Level | Bedroom 2 | 3.92 m | 2.95 m | 3.92 m x 2.95 m |
| Second Level | Bedroom 3 | 2.86 m | 3.16 m | 2.86 m x 3.16 m |
| Second Level | Bedroom 4 | 3.38 m | 3.21 m | 3.38 m x 3.21 m |
| Basement | Recreational, Games Room | 7.1 m | 4.63 m | 7.1 m x 4.63 m |
| Basement | Laundry Room | 3.03 m | 2.93 m | 3.03 m x 2.93 m |
| Main Level | Living Room | 5.71 m | 3.06 m | 5.71 m x 3.06 m |
| Main Level | Dining Room | 3.09 m | 3.31 m | 3.09 m x 3.31 m |
| Main Level | Kitchen | 3.65 m | 3.36 m | 3.65 m x 3.36 m |
https://www.realtor.ca/real-estate/27817366/6-norval-crescent-brampton-bram-east-bram-east
Interested?
Contact us for more information
Shiv Sharma
Salesperson
6850 Millcreek Drive
Mississauga, Ontario L5N 4J9

















































































