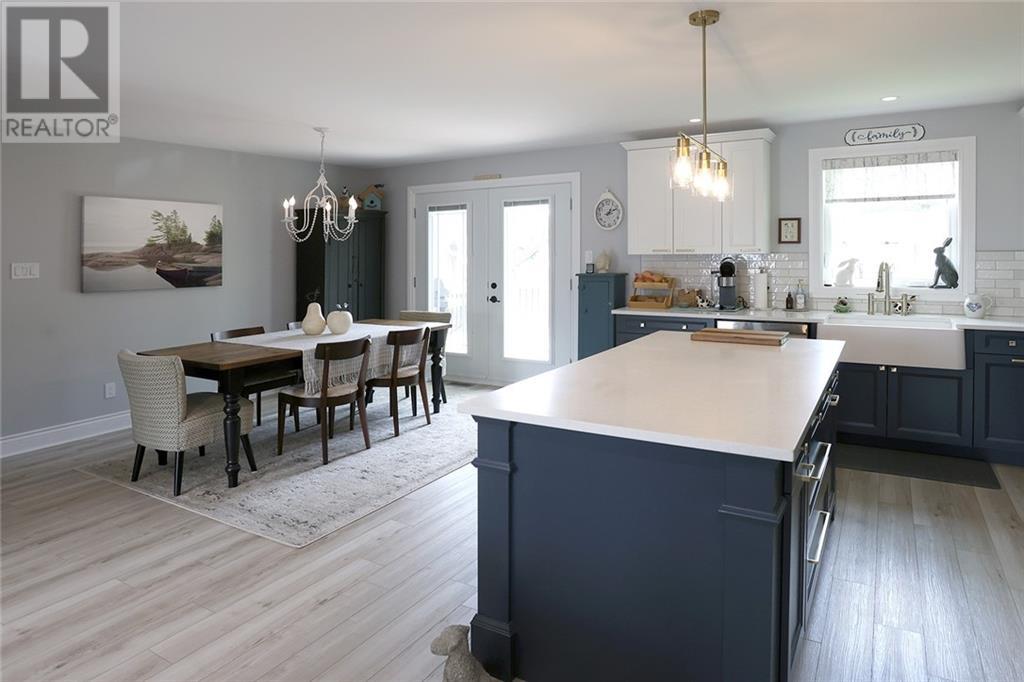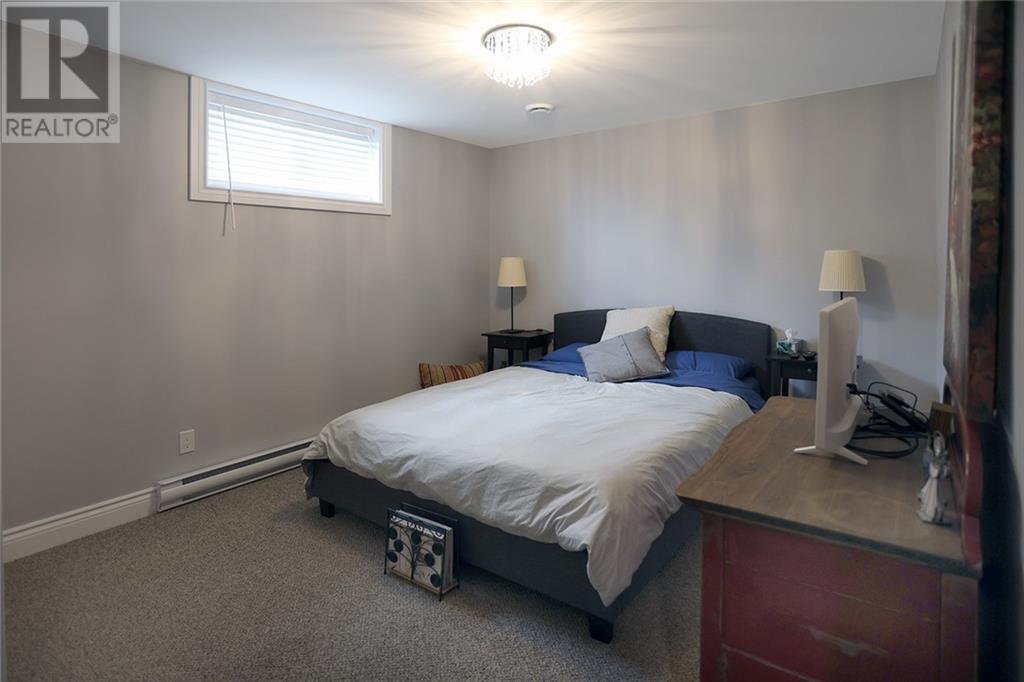6 Orchard Way Morrisburg, Ontario K0C 1X0
$669,900
Picture Perfect! Here is a unique opportunity to purchase a new modern bungalow in the heart of Morrisburg. Properties like this are difficult to find and boasts an oversized town lot (85' x 100'). Built-in 2022, this bungalow has an open concept main floor with a living, dining area and kitchen with a large island, quartz countertops and a gas range. Three main floor bedrooms and pamper yourself with main bath soaker tub. Lower level features a 3pc bath, laundry/storage area and bedroom/den. The landscaping is complete with rear deck off the patio doors, partially fenced yard and a lovely front porch to enjoy the afternoon sun. Owned modern gas furnace and on demand hot water are just like new. Paved drive along with basement entry from the single car attached garage ('16 x 30') is perfect access from outside to the basement. Orchard Way is a quiet street that offers a short walk to schools, recreation, shopping and the St Lawrence River. (id:50886)
Property Details
| MLS® Number | 1415994 |
| Property Type | Single Family |
| Neigbourhood | Morrisburg |
| AmenitiesNearBy | Golf Nearby, Shopping, Water Nearby |
| CommunityFeatures | Family Oriented |
| Features | Automatic Garage Door Opener |
| ParkingSpaceTotal | 4 |
| Structure | Deck |
Building
| BathroomTotal | 2 |
| BedroomsAboveGround | 3 |
| BedroomsBelowGround | 1 |
| BedroomsTotal | 4 |
| Appliances | Refrigerator, Dishwasher, Dryer, Stove, Washer, Blinds |
| ArchitecturalStyle | Bungalow |
| BasementDevelopment | Partially Finished |
| BasementType | Full (partially Finished) |
| ConstructedDate | 2022 |
| ConstructionStyleAttachment | Detached |
| CoolingType | Central Air Conditioning, Air Exchanger |
| ExteriorFinish | Stone, Vinyl |
| FireProtection | Smoke Detectors |
| FlooringType | Laminate, Ceramic |
| FoundationType | Poured Concrete |
| HeatingFuel | Natural Gas |
| HeatingType | Forced Air |
| StoriesTotal | 1 |
| SizeExterior | 1380 Sqft |
| Type | House |
| UtilityWater | Municipal Water |
Parking
| Attached Garage | |
| Surfaced |
Land
| Acreage | No |
| FenceType | Fenced Yard |
| LandAmenities | Golf Nearby, Shopping, Water Nearby |
| LandscapeFeatures | Landscaped |
| Sewer | Municipal Sewage System |
| SizeDepth | 100 Ft |
| SizeFrontage | 85 Ft |
| SizeIrregular | 85 Ft X 100 Ft |
| SizeTotalText | 85 Ft X 100 Ft |
| ZoningDescription | Residential |
Rooms
| Level | Type | Length | Width | Dimensions |
|---|---|---|---|---|
| Basement | 3pc Bathroom | 5'11" x 10'3" | ||
| Basement | Laundry Room | 13'5" x 19'2" | ||
| Basement | Bedroom | 10'3" x 13'8" | ||
| Basement | Recreation Room | Measurements not available | ||
| Basement | Utility Room | Measurements not available | ||
| Main Level | Kitchen | 13'5" x 17'7" | ||
| Main Level | Eating Area | 9'6" x 14'6" | ||
| Main Level | Living Room | 13'9" x 17'7" | ||
| Main Level | 5pc Bathroom | 8'6" x 11'7" | ||
| Main Level | Primary Bedroom | 13'0" x 18'0" | ||
| Main Level | Bedroom | 10'2" x 12'2" | ||
| Main Level | Bedroom | 10'2" x 12'2" |
https://www.realtor.ca/real-estate/27526978/6-orchard-way-morrisburg-morrisburg
Interested?
Contact us for more information
John Morrow
Broker
105 Main St
Morrisburg, Ontario K0C 1X0
Tracey Veinotte
Broker
105 Main St
Morrisburg, Ontario K0C 1X0



























































