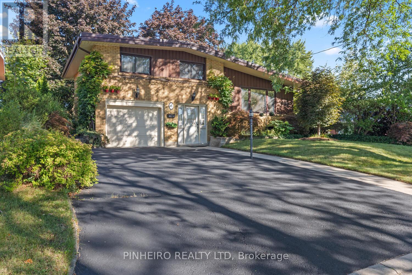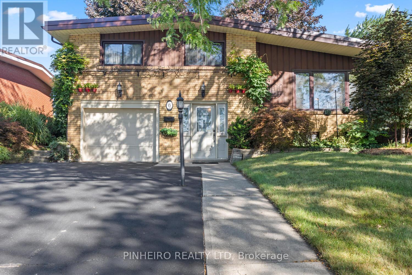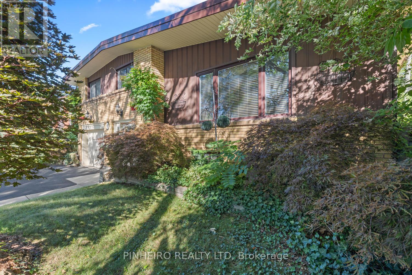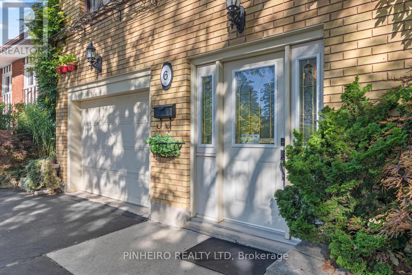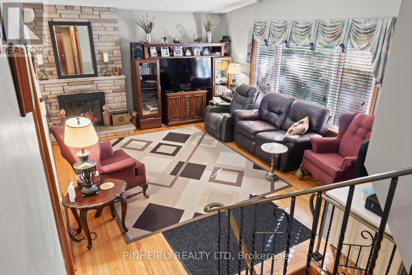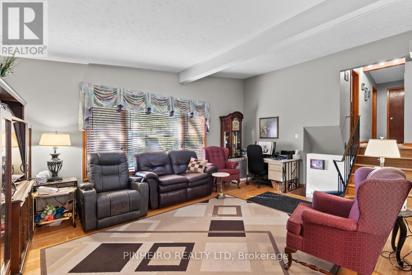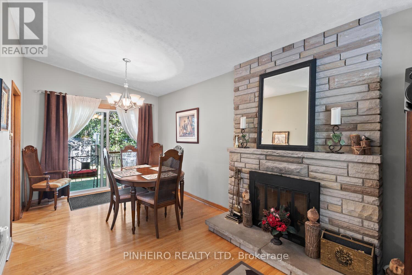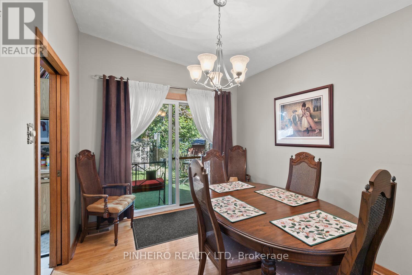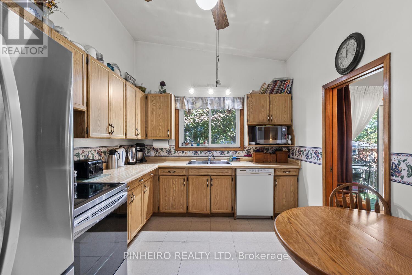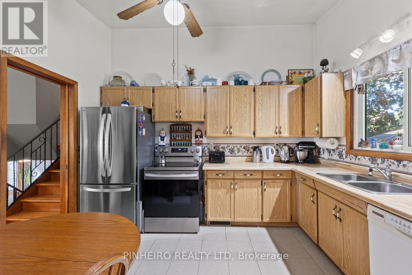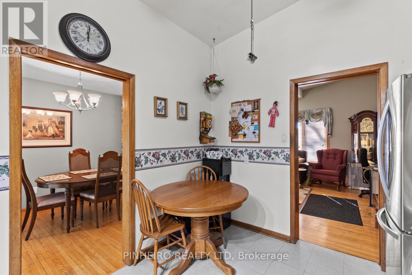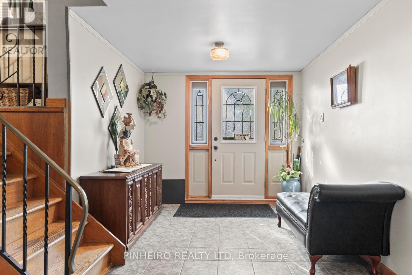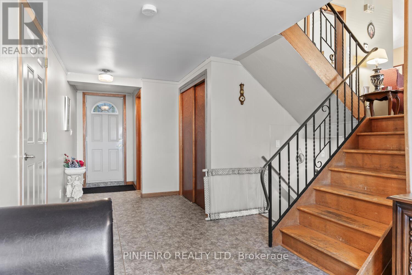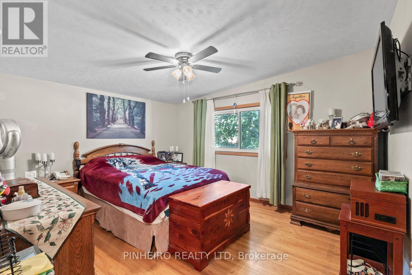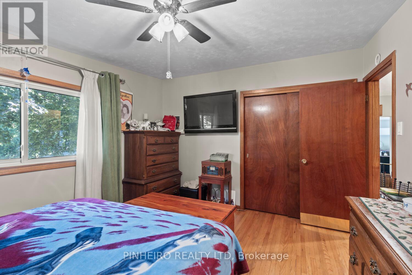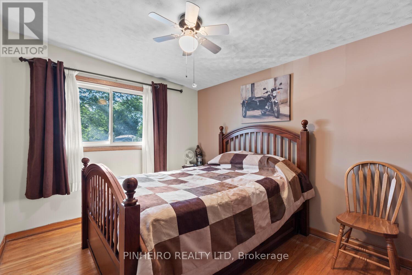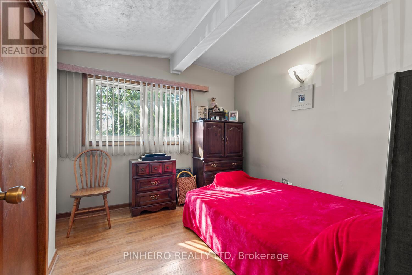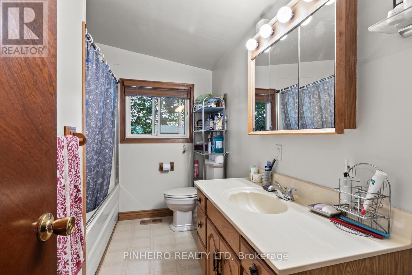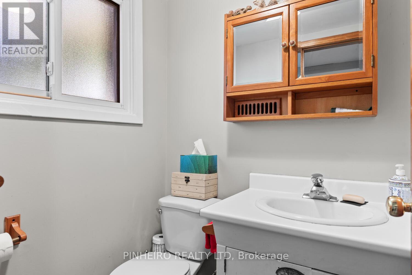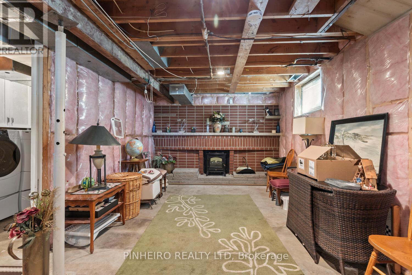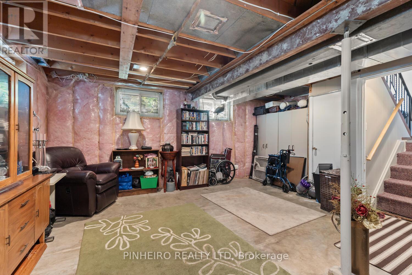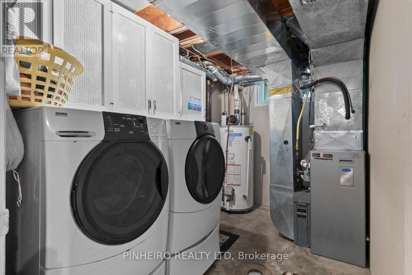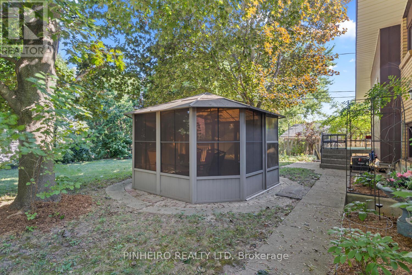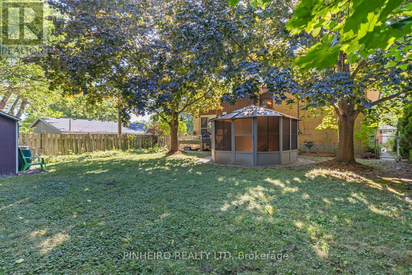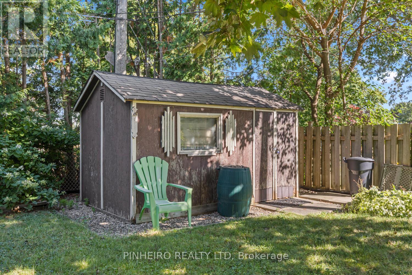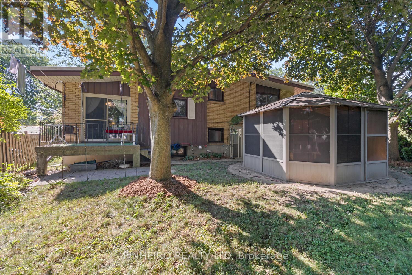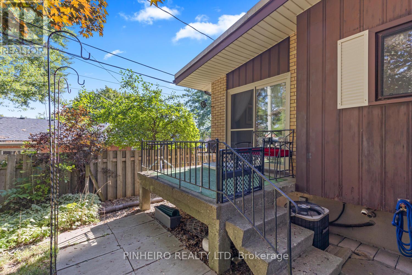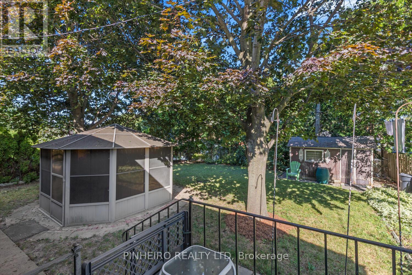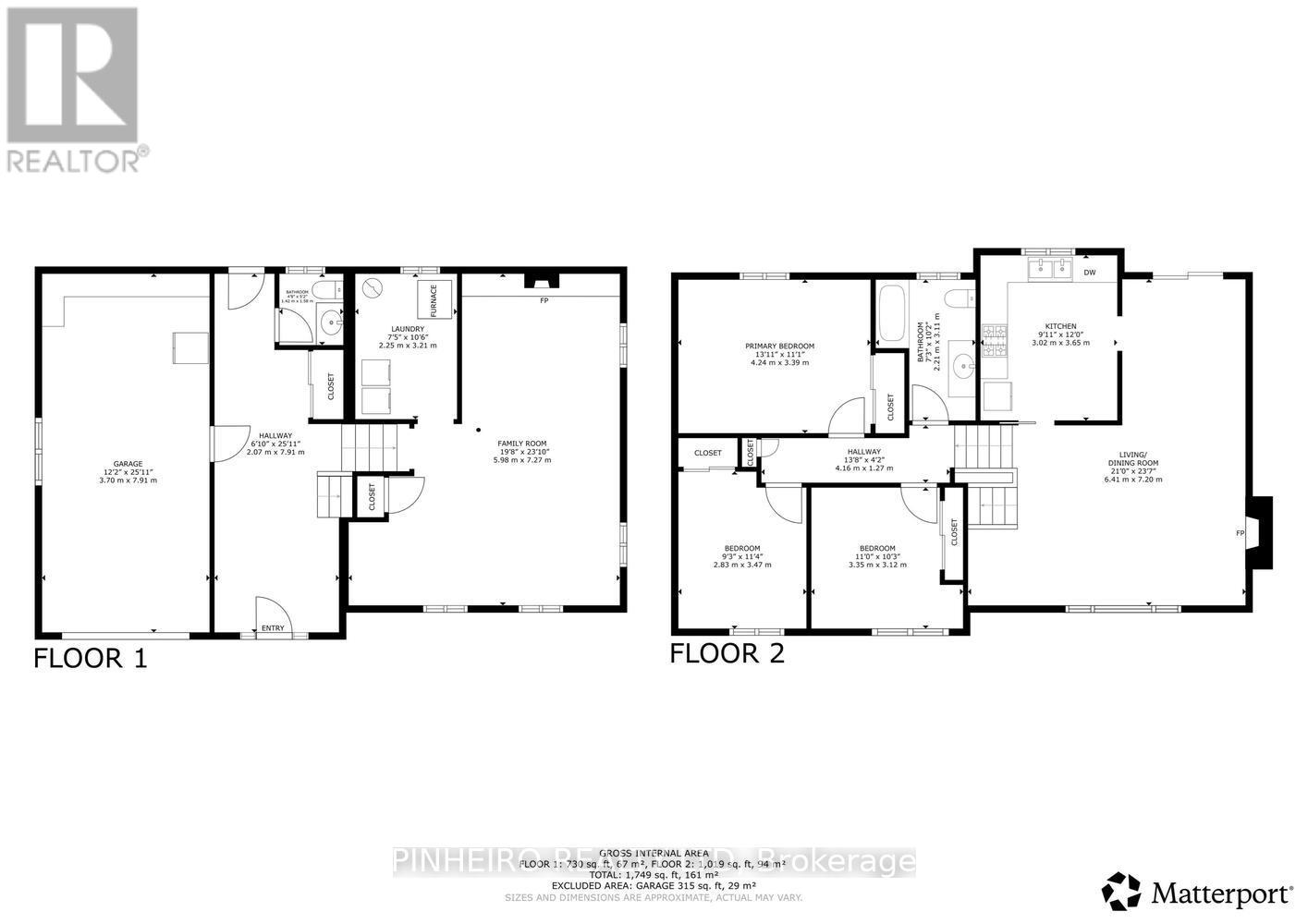6 Oregon Road London South, Ontario N5Z 4B9
$609,900
Situated on one of the prettiest streets in Pond Mills you will find this lovingly cared for split level home. Mid century modern in style, the home has great curb appeal with its yellow brick facade and wood siding accents. Large entry foyer has access to garage, backyard and 2 pc bathroom. Main floor kitchen, dining and living space have vaulted cathedral ceilings, stone hearth w/ wood burning fireplace and access to back patio. Upper 3 bedrooms are a good size with ample closets and full bath. Lower level rec room is studded and insulated for future development. Private, treed backyard has a gazebo, storage shed and gardens. Some updates include: Furnace, A/C and ductwork 2010, roof insulation and new membrane approx 2018, windows and doors approx 2012. Close to 401, schools, transit and area amenities. A great opportunity to own a solid, well built home in a lovely neighborhood! (id:50886)
Property Details
| MLS® Number | X12366608 |
| Property Type | Single Family |
| Community Name | South T |
| Amenities Near By | Hospital, Place Of Worship, Public Transit, Schools |
| Features | Sloping, Gazebo |
| Parking Space Total | 4 |
| Structure | Patio(s), Shed |
Building
| Bathroom Total | 2 |
| Bedrooms Above Ground | 3 |
| Bedrooms Total | 3 |
| Age | 51 To 99 Years |
| Amenities | Fireplace(s) |
| Appliances | Garage Door Opener Remote(s), Water Heater, Dishwasher |
| Basement Development | Unfinished |
| Basement Type | Full (unfinished) |
| Construction Style Attachment | Detached |
| Construction Style Split Level | Sidesplit |
| Cooling Type | Central Air Conditioning |
| Exterior Finish | Brick, Wood |
| Fireplace Present | Yes |
| Fireplace Total | 1 |
| Foundation Type | Concrete |
| Half Bath Total | 1 |
| Heating Fuel | Natural Gas |
| Heating Type | Forced Air |
| Size Interior | 1,100 - 1,500 Ft2 |
| Type | House |
| Utility Water | Municipal Water |
Parking
| Attached Garage | |
| Garage |
Land
| Acreage | No |
| Fence Type | Fenced Yard |
| Land Amenities | Hospital, Place Of Worship, Public Transit, Schools |
| Sewer | Sanitary Sewer |
| Size Depth | 100 Ft |
| Size Frontage | 55 Ft ,3 In |
| Size Irregular | 55.3 X 100 Ft |
| Size Total Text | 55.3 X 100 Ft |
| Zoning Description | R1-7 |
Rooms
| Level | Type | Length | Width | Dimensions |
|---|---|---|---|---|
| Second Level | Primary Bedroom | 3.4 m | 4.1 m | 3.4 m x 4.1 m |
| Second Level | Bedroom 2 | 3.5 m | 3.1 m | 3.5 m x 3.1 m |
| Second Level | Bedroom 3 | 3.5 m | 2.7 m | 3.5 m x 2.7 m |
| Second Level | Bathroom | 3 m | 2.1 m | 3 m x 2.1 m |
| Basement | Other | 5.5 m | 4 m | 5.5 m x 4 m |
| Basement | Other | 3 m | 3.6 m | 3 m x 3.6 m |
| Basement | Laundry Room | 3.2 m | 2.1 m | 3.2 m x 2.1 m |
| Main Level | Kitchen | 3.7 m | 3 m | 3.7 m x 3 m |
| Main Level | Living Room | 4 m | 5.8 m | 4 m x 5.8 m |
| Main Level | Dining Room | 4 m | 2.7 m | 4 m x 2.7 m |
| Ground Level | Foyer | 6 m | 2.7 m | 6 m x 2.7 m |
| Ground Level | Bathroom | 1.3 m | 1.5 m | 1.3 m x 1.5 m |
https://www.realtor.ca/real-estate/28782016/6-oregon-road-london-south-south-t-south-t
Contact Us
Contact us for more information
Kris Romnes
Salesperson
(519) 451-2696

