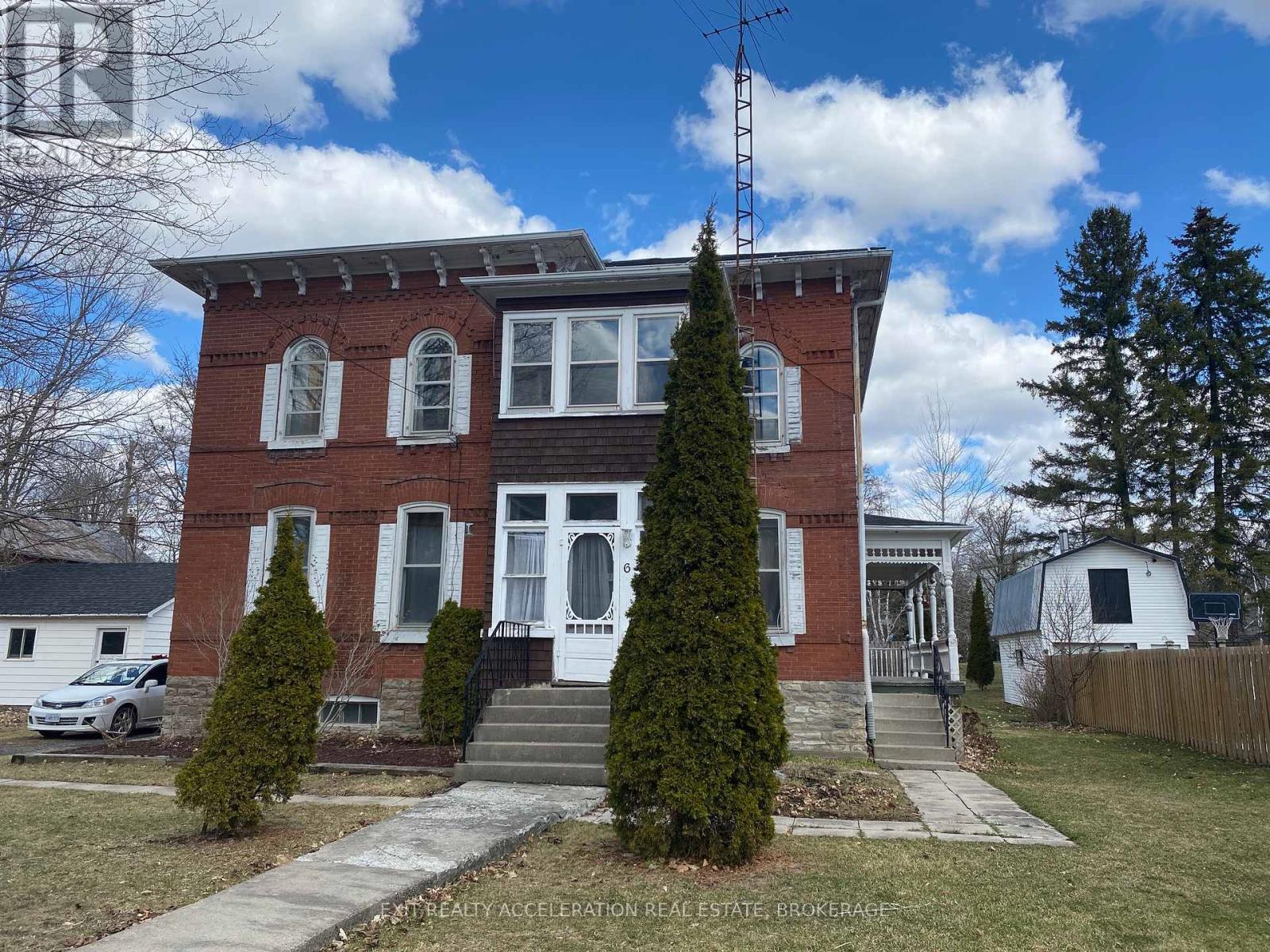6 Ottawa Street Stone Mills, Ontario K0K 3G0
$559,900
Looking for room to roam? This Victorian village home has oodles of space both inside and out. Perched on a large lot that extends back to Bridge St, this beauty features expansive rooms with 10 foot ceilings and a ton of character in the original hardwood flooring, trim, doors and pocket doors. 4 bedrooms upstairs and one on the main floor that could be used as a den or office, 3 full bathrooms. Investors take note! There is potential for two separate units upstairs. Detached oversized one car garage completes the package. Property is being sold in as-is condition. (id:50886)
Property Details
| MLS® Number | X12084755 |
| Property Type | Single Family |
| Community Name | 63 - Stone Mills |
| Equipment Type | Water Heater - Propane |
| Features | Irregular Lot Size, Sump Pump |
| Parking Space Total | 5 |
| Rental Equipment Type | Water Heater - Propane |
| Structure | Deck, Shed |
Building
| Bathroom Total | 3 |
| Bedrooms Above Ground | 5 |
| Bedrooms Total | 5 |
| Basement Development | Unfinished |
| Basement Type | Full (unfinished) |
| Construction Style Attachment | Detached |
| Exterior Finish | Brick |
| Foundation Type | Stone |
| Heating Fuel | Propane |
| Heating Type | Forced Air |
| Stories Total | 2 |
| Size Interior | 2,000 - 2,500 Ft2 |
| Type | House |
| Utility Water | Drilled Well |
Parking
| Detached Garage | |
| Garage |
Land
| Acreage | No |
| Landscape Features | Landscaped |
| Sewer | Septic System |
| Size Depth | 302 Ft ,2 In |
| Size Frontage | 113 Ft ,10 In |
| Size Irregular | 113.9 X 302.2 Ft |
| Size Total Text | 113.9 X 302.2 Ft|1/2 - 1.99 Acres |
Rooms
| Level | Type | Length | Width | Dimensions |
|---|---|---|---|---|
| Second Level | Bedroom 4 | 3.84 m | 2.71 m | 3.84 m x 2.71 m |
| Second Level | Bathroom | 2.13 m | 2.71 m | 2.13 m x 2.71 m |
| Second Level | Sunroom | 2.29 m | 2.62 m | 2.29 m x 2.62 m |
| Second Level | Primary Bedroom | 2.38 m | 3.1 m | 2.38 m x 3.1 m |
| Second Level | Bedroom 2 | 2.2 m | 2.87 m | 2.2 m x 2.87 m |
| Second Level | Kitchen | 2.35 m | 1.59 m | 2.35 m x 1.59 m |
| Second Level | Bathroom | 2.41 m | 1.49 m | 2.41 m x 1.49 m |
| Second Level | Bedroom 3 | 2.73 m | 3.81 m | 2.73 m x 3.81 m |
| Main Level | Kitchen | 4.24 m | 4.54 m | 4.24 m x 4.54 m |
| Main Level | Living Room | 5.22 m | 3.96 m | 5.22 m x 3.96 m |
| Main Level | Dining Room | 4.26 m | 2.96 m | 4.26 m x 2.96 m |
| Main Level | Bathroom | 1.53 m | 2.62 m | 1.53 m x 2.62 m |
| Main Level | Den | 2.29 m | 2.83 m | 2.29 m x 2.83 m |
Contact Us
Contact us for more information
Angela Peterson-Hatch
Salesperson
32 Industrial Blvd
Napanee, Ontario K7R 4B7
(613) 354-4800
www.exitnapanee.ca/





















