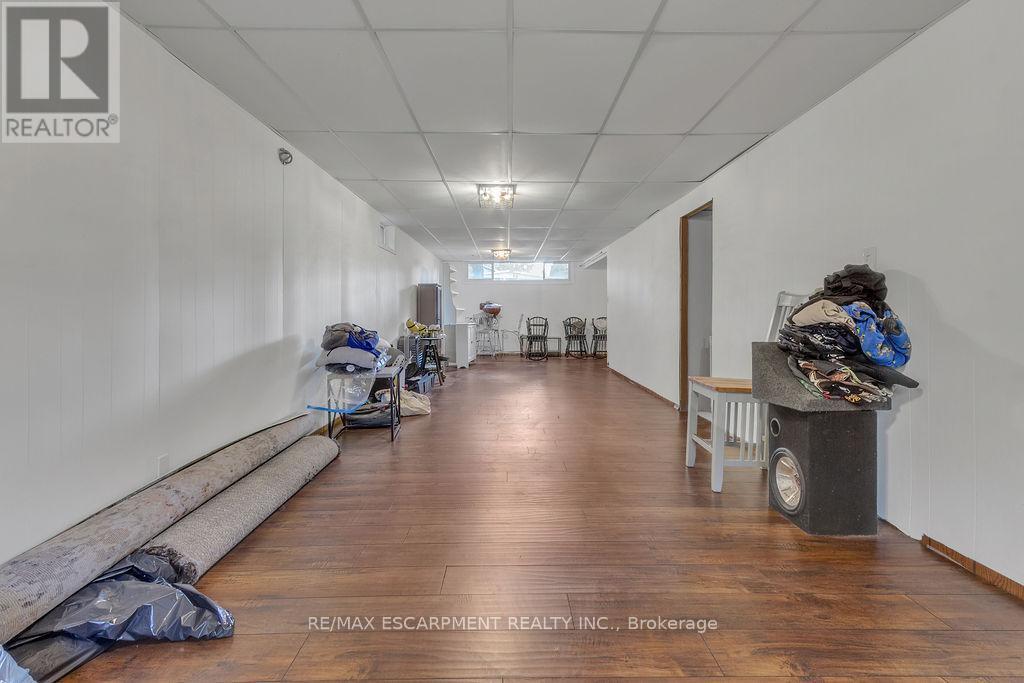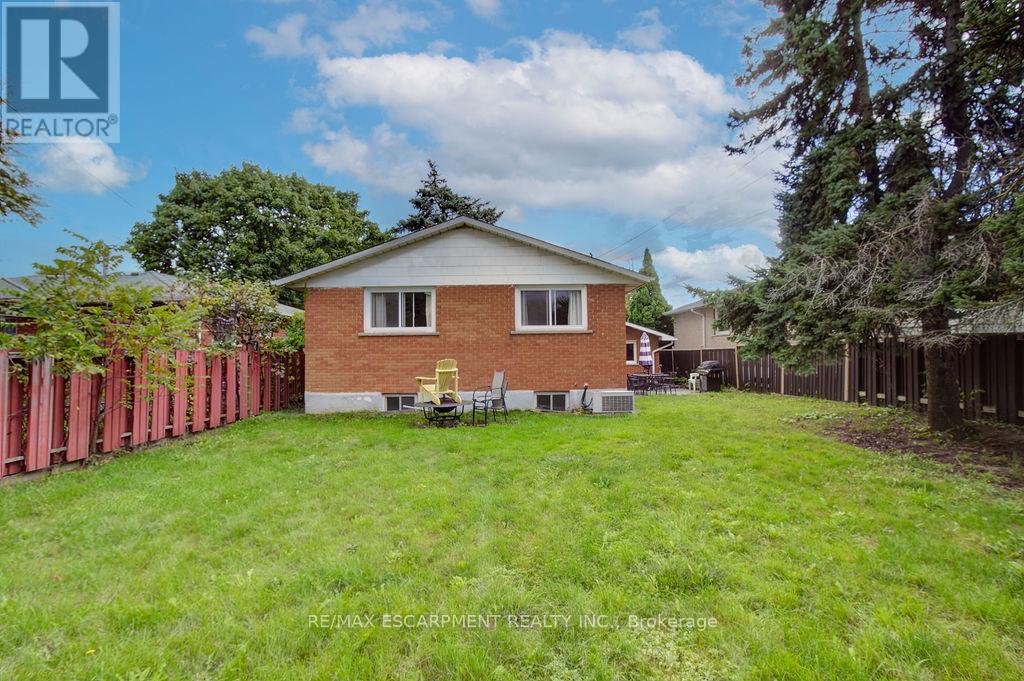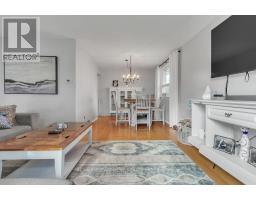6 Palmerston Place Hamilton, Ontario L8K 5M2
$699,900
Raised bungalow located on a mature court on one of Hamilton's sought after neighbourhoods! Great curb appeal and low maintenance landscaping. Welcoming foyer with double closets. Spacious kitchen with ample counter space, and plenty of storage for all your culinary needs. The open-plan living and dining area are filled with natural light, creating a warm and inviting space for relaxing and entertaining. Features oversized primary bedroom and two additional bedrooms that are generously sized, perfect for children, guests, or a home office. Finished basement with additional living space, bathroom, laundry room and storage. Step outside to a low-maintenance fully fenced backyard, complete with a patio area perfect for summer barbecues, outdoor dining, or simply relaxing. Single car garage and plenty of parking on the large concrete driveway. Located on a quiet, family-friendly street, just minutes from schools, parks, shopping centers, and public transport, and highways, providing easy access to everything Hamilton has to offer. (id:50886)
Property Details
| MLS® Number | X9391372 |
| Property Type | Single Family |
| Community Name | Vincent |
| AmenitiesNearBy | Hospital, Place Of Worship, Public Transit, Schools |
| Features | Cul-de-sac, Level |
| ParkingSpaceTotal | 3 |
Building
| BathroomTotal | 2 |
| BedroomsAboveGround | 3 |
| BedroomsTotal | 3 |
| Appliances | Water Heater, Dishwasher, Dryer, Refrigerator, Stove, Washer, Window Coverings |
| ArchitecturalStyle | Raised Bungalow |
| BasementDevelopment | Finished |
| BasementType | Full (finished) |
| ConstructionStyleAttachment | Detached |
| CoolingType | Central Air Conditioning |
| ExteriorFinish | Brick |
| FoundationType | Poured Concrete |
| HeatingFuel | Natural Gas |
| HeatingType | Forced Air |
| StoriesTotal | 1 |
| SizeInterior | 1099.9909 - 1499.9875 Sqft |
| Type | House |
| UtilityWater | Municipal Water |
Parking
| Attached Garage |
Land
| Acreage | No |
| LandAmenities | Hospital, Place Of Worship, Public Transit, Schools |
| Sewer | Sanitary Sewer |
| SizeDepth | 115 Ft ,6 In |
| SizeFrontage | 45 Ft ,1 In |
| SizeIrregular | 45.1 X 115.5 Ft ; 45.09x124.29x45.94x115.53 |
| SizeTotalText | 45.1 X 115.5 Ft ; 45.09x124.29x45.94x115.53 |
| ZoningDescription | Res |
Rooms
| Level | Type | Length | Width | Dimensions |
|---|---|---|---|---|
| Lower Level | Recreational, Games Room | 13.75 m | 3.51 m | 13.75 m x 3.51 m |
| Lower Level | Laundry Room | 6.93 m | 3.68 m | 6.93 m x 3.68 m |
| Main Level | Living Room | 5.18 m | 3.83 m | 5.18 m x 3.83 m |
| Main Level | Dining Room | 3.43 m | 2.95 m | 3.43 m x 2.95 m |
| Main Level | Kitchen | 4.22 m | 3.52 m | 4.22 m x 3.52 m |
| Main Level | Primary Bedroom | 3.95 m | 3.12 m | 3.95 m x 3.12 m |
| Main Level | Bedroom 2 | 4.05 m | 2.87 m | 4.05 m x 2.87 m |
| Main Level | Bedroom 3 | 2.95 m | 2.62 m | 2.95 m x 2.62 m |
https://www.realtor.ca/real-estate/27528017/6-palmerston-place-hamilton-vincent-vincent
Interested?
Contact us for more information
Daniella Renee Aitken
Salesperson
2180 Itabashi Way #4b
Burlington, Ontario L7M 5A5
Katie Shaw
Salesperson
2180 Itabashi Way #4b
Burlington, Ontario L7M 5A5















































































